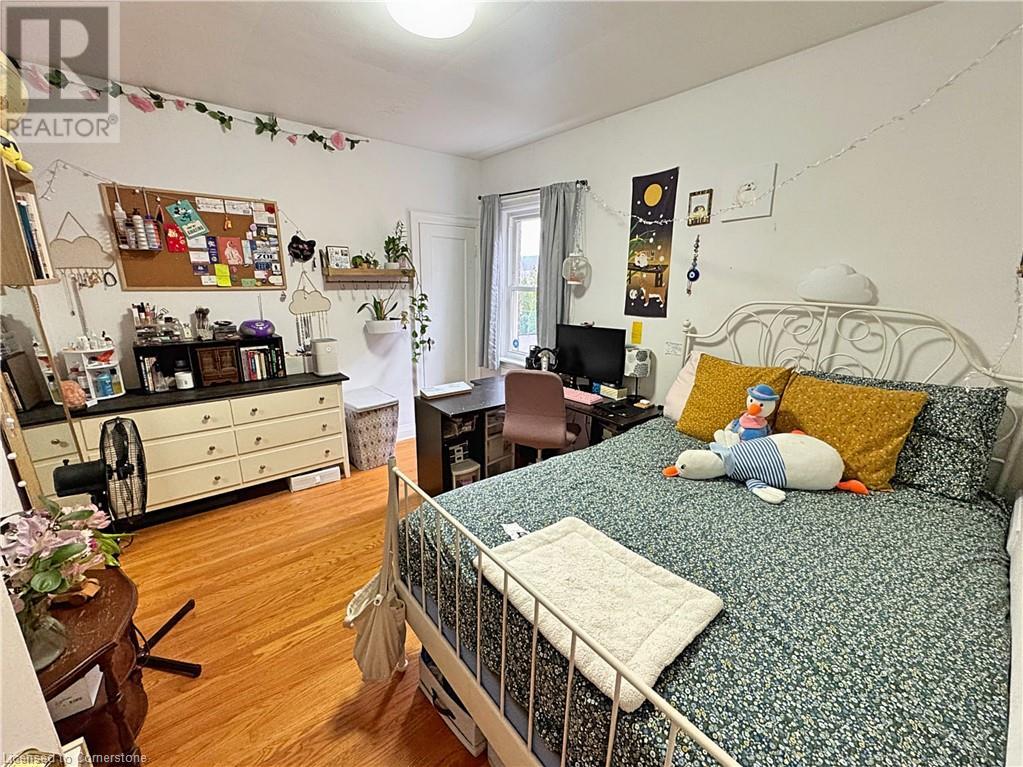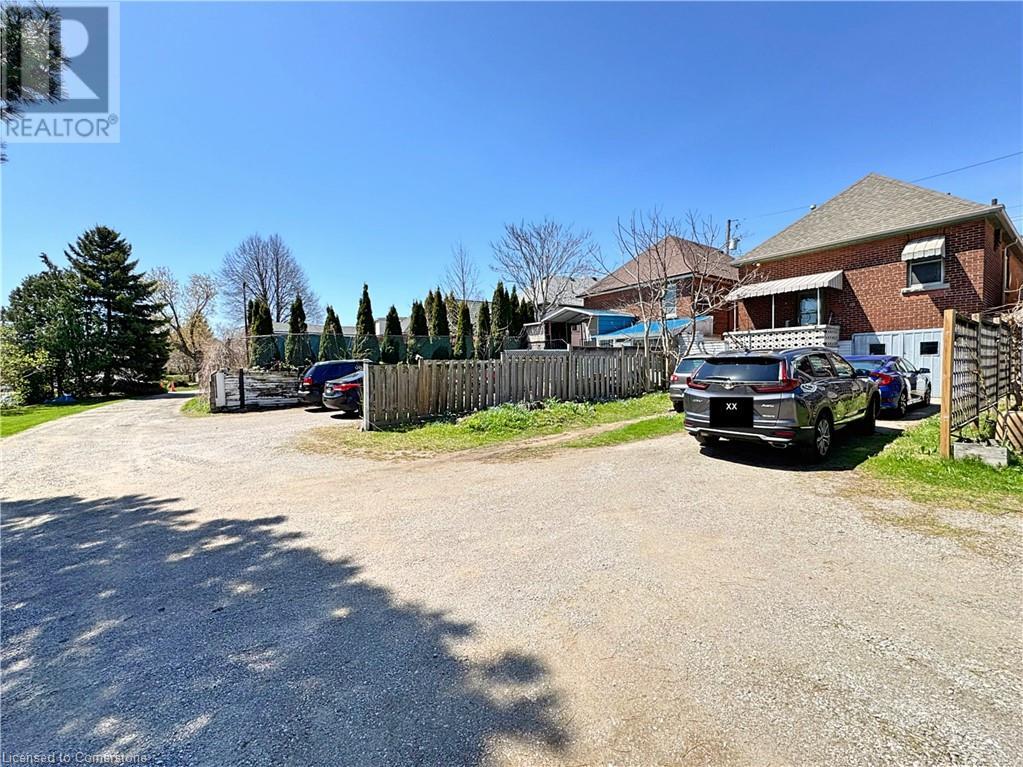4 Bedroom
2 Bathroom
1470 sqft
Bungalow
Central Air Conditioning
Forced Air
$629,888
“LOCATION”… This home is situated across from Westdale High School, west Hamilton. PERFECT location to house yourself and / or your MacMaster University child! Close enough that they can walk to school, or hop on the Bus literally, across the rd. from home. This home also offers rare and hard to find 4 car parking plus garage with inside entry. If you don’t need that 8’9 x 19’ garage…. Use it to expand your living quarters. Only a short 3 min. drive to hwy 403 east or west. “CONVIENIENCE!” “Park the Cars!” You can walk to food grocery store, Valentino’s Restaurant + more, Massage Therapy, Coffee Bar, Hair Salon, Barber, Hamilton Barbell weighlifting training, Billiards and sports bar, Dentistry plus Main Street West urgent care and so much more! No Car Needed!! This home checks all the boxes. You can park your car on a Sunday night and conveniently have it for weekends. This “LOCATION / CONVIENIENCE” opens so much possibilities for this home! Wouldn’t It Be Nice? (id:50787)
Property Details
|
MLS® Number
|
40722072 |
|
Property Type
|
Single Family |
|
Amenities Near By
|
Hospital, Public Transit, Schools, Shopping |
|
Equipment Type
|
Water Heater |
|
Parking Space Total
|
5 |
|
Rental Equipment Type
|
Water Heater |
Building
|
Bathroom Total
|
2 |
|
Bedrooms Above Ground
|
2 |
|
Bedrooms Below Ground
|
2 |
|
Bedrooms Total
|
4 |
|
Appliances
|
Dryer, Refrigerator, Stove, Washer |
|
Architectural Style
|
Bungalow |
|
Basement Development
|
Partially Finished |
|
Basement Type
|
Full (partially Finished) |
|
Constructed Date
|
1928 |
|
Construction Style Attachment
|
Detached |
|
Cooling Type
|
Central Air Conditioning |
|
Exterior Finish
|
Brick |
|
Heating Fuel
|
Natural Gas |
|
Heating Type
|
Forced Air |
|
Stories Total
|
1 |
|
Size Interior
|
1470 Sqft |
|
Type
|
House |
|
Utility Water
|
Municipal Water |
Parking
Land
|
Access Type
|
Road Access, Highway Access |
|
Acreage
|
No |
|
Land Amenities
|
Hospital, Public Transit, Schools, Shopping |
|
Sewer
|
Municipal Sewage System |
|
Size Depth
|
100 Ft |
|
Size Frontage
|
33 Ft |
|
Size Total Text
|
Under 1/2 Acre |
|
Zoning Description
|
C/s - 1361 |
Rooms
| Level |
Type |
Length |
Width |
Dimensions |
|
Basement |
Other |
|
|
5'9'' x 10'9'' |
|
Basement |
Utility Room |
|
|
10' x 5'5'' |
|
Basement |
Laundry Room |
|
|
2' x 7' |
|
Basement |
Bedroom |
|
|
9'0'' x 9'0'' |
|
Basement |
Bedroom |
|
|
8'0'' x 13'8'' |
|
Basement |
3pc Bathroom |
|
|
6'2'' x 7' |
|
Main Level |
4pc Bathroom |
|
|
5' x 6'5'' |
|
Main Level |
Bedroom |
|
|
10'2'' x 10'0'' |
|
Main Level |
Primary Bedroom |
|
|
12'0'' x 10'0'' |
|
Main Level |
Kitchen |
|
|
10'0'' x 10'0'' |
|
Main Level |
Dining Room |
|
|
11'9'' x 10'10'' |
|
Main Level |
Living Room |
|
|
13'8'' x 10'0'' |
https://www.realtor.ca/real-estate/28227875/57-paradise-rd-s-hamilton








































