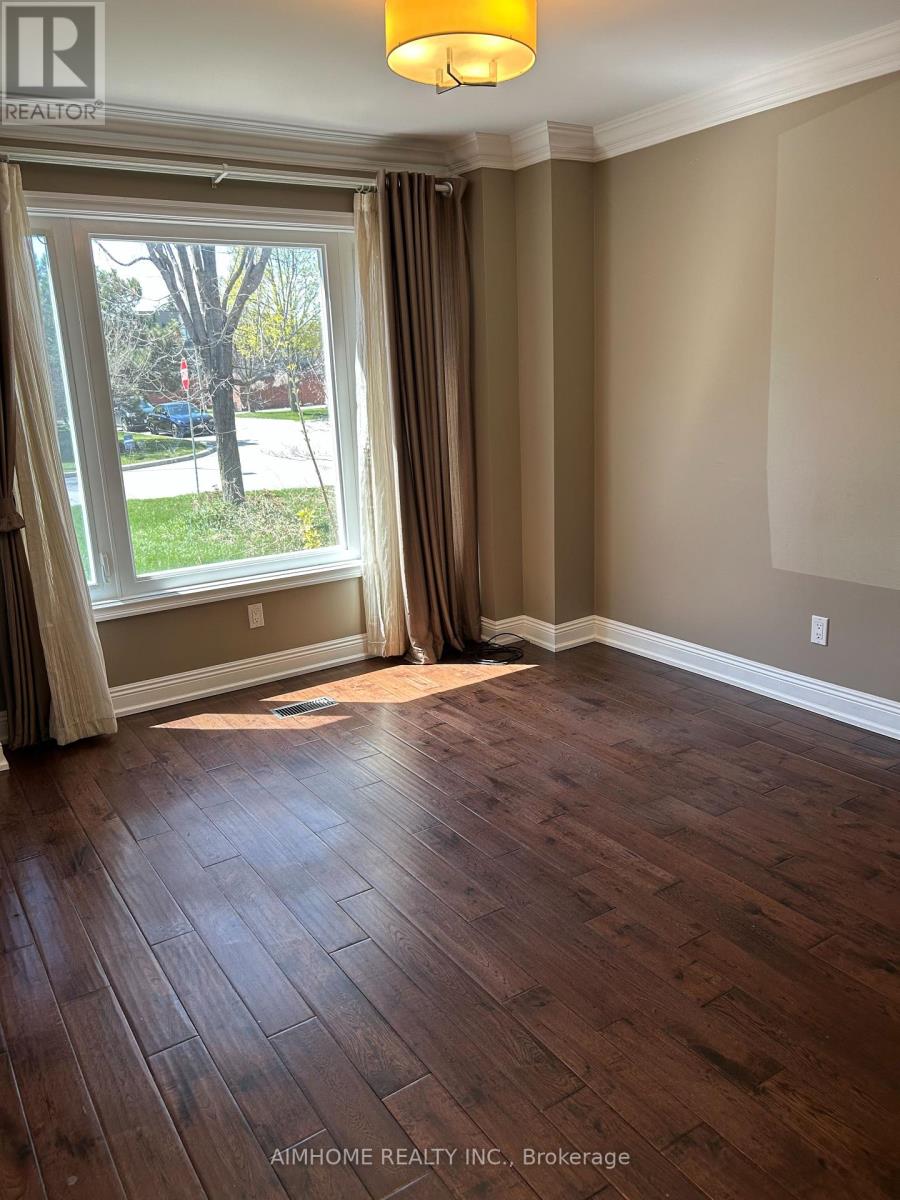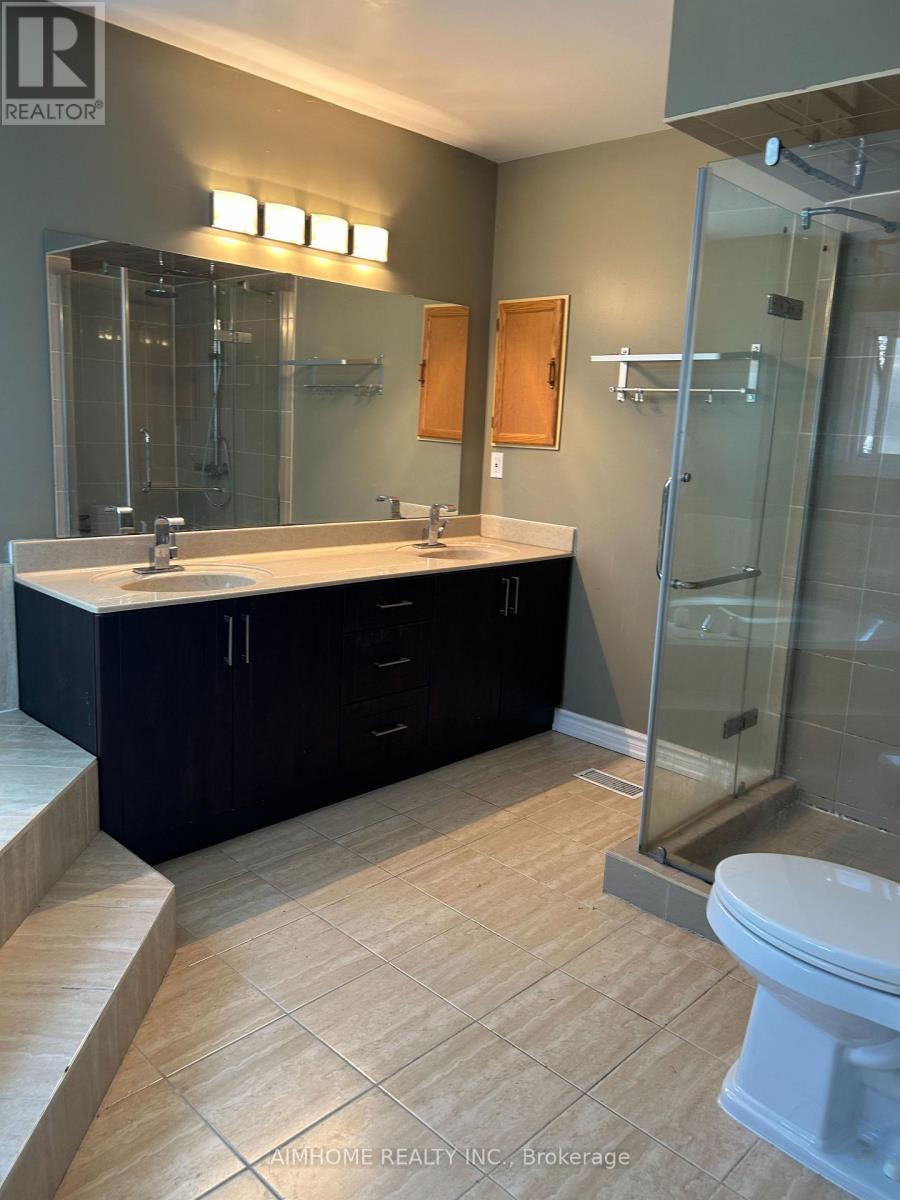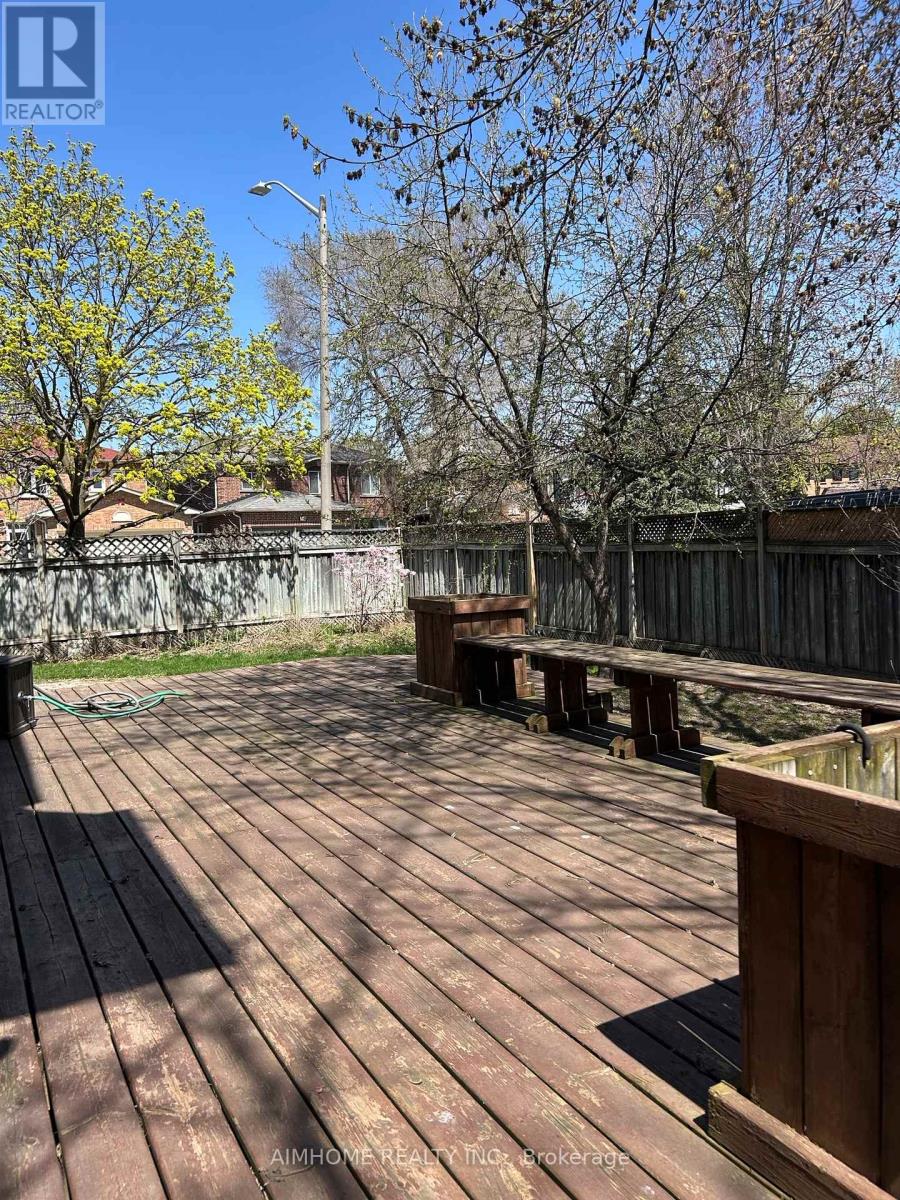7 Bedroom
4 Bathroom
Fireplace
Central Air Conditioning
Forced Air
$4,800 Monthly
Client RemarksElegant Senator Built-On Quiet Court. 5+2 Bedrooms! 2971 Sq Ft. As Per Mpac.Double Door Entry. Spacious Foyer. Main Flr Family Rm & Den.Very Large Master-Double Door Entry & Ensuite With Separate Shower & Step Up Tub. Open Wood Staircase To Basement. High Demand Neighbourhood-Close To Public Transpo.,Mins To Highly Ranked Schools St.Robert Ss & Bayviev Fairwaw Public School (id:50787)
Property Details
|
MLS® Number
|
N12110004 |
|
Property Type
|
Single Family |
|
Community Name
|
Aileen-Willowbrook |
|
Parking Space Total
|
6 |
Building
|
Bathroom Total
|
4 |
|
Bedrooms Above Ground
|
5 |
|
Bedrooms Below Ground
|
2 |
|
Bedrooms Total
|
7 |
|
Basement Development
|
Finished |
|
Basement Type
|
N/a (finished) |
|
Construction Style Attachment
|
Detached |
|
Cooling Type
|
Central Air Conditioning |
|
Exterior Finish
|
Brick |
|
Fireplace Present
|
Yes |
|
Foundation Type
|
Brick |
|
Half Bath Total
|
1 |
|
Heating Fuel
|
Natural Gas |
|
Heating Type
|
Forced Air |
|
Stories Total
|
2 |
|
Type
|
House |
|
Utility Water
|
Municipal Water |
Parking
Land
|
Acreage
|
No |
|
Sewer
|
Sanitary Sewer |
|
Size Depth
|
104 Ft |
|
Size Frontage
|
53 Ft ,11 In |
|
Size Irregular
|
53.95 X 104 Ft |
|
Size Total Text
|
53.95 X 104 Ft |
Rooms
| Level |
Type |
Length |
Width |
Dimensions |
|
Second Level |
Bedroom 5 |
3.3 m |
2.4 m |
3.3 m x 2.4 m |
|
Second Level |
Primary Bedroom |
6.82 m |
5.24 m |
6.82 m x 5.24 m |
|
Second Level |
Bedroom 2 |
4.7 m |
3.3 m |
4.7 m x 3.3 m |
|
Second Level |
Bedroom 3 |
4.3 m |
3.4 m |
4.3 m x 3.4 m |
|
Second Level |
Bedroom 4 |
5.02 m |
3.5 m |
5.02 m x 3.5 m |
|
Basement |
Bedroom |
5.42 m |
4.2 m |
5.42 m x 4.2 m |
|
Basement |
Bedroom |
4.8 m |
3.7 m |
4.8 m x 3.7 m |
|
Ground Level |
Living Room |
5.4 m |
3.3 m |
5.4 m x 3.3 m |
|
Ground Level |
Dining Room |
4.4 m |
3.3 m |
4.4 m x 3.3 m |
|
Ground Level |
Kitchen |
6.2 m |
4.37 m |
6.2 m x 4.37 m |
|
Ground Level |
Family Room |
8 m |
3.7 m |
8 m x 3.7 m |
|
Ground Level |
Den |
3.72 m |
3.33 m |
3.72 m x 3.33 m |
https://www.realtor.ca/real-estate/28228750/57-mckelvey-drive-markham-aileen-willowbrook-aileen-willowbrook



























