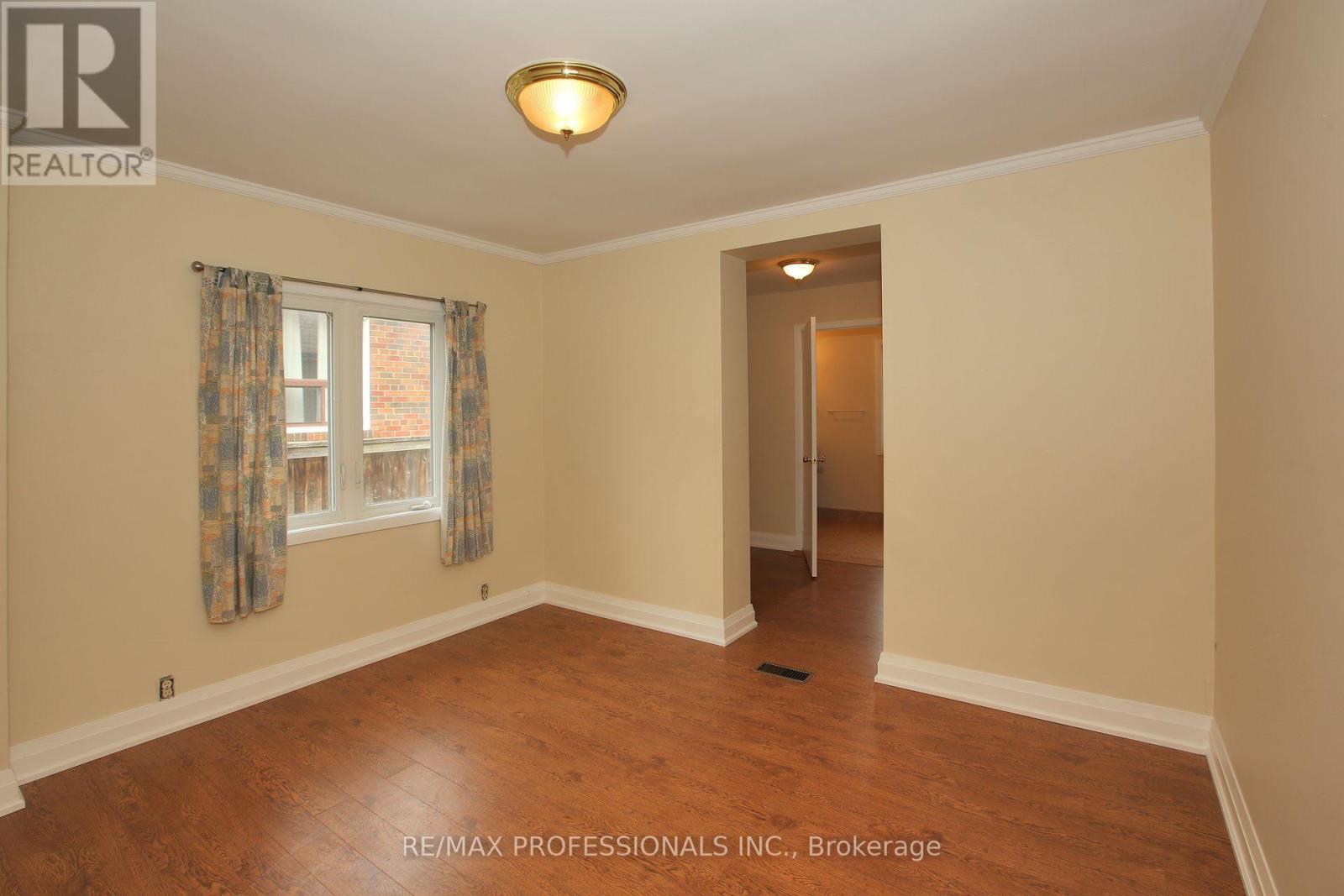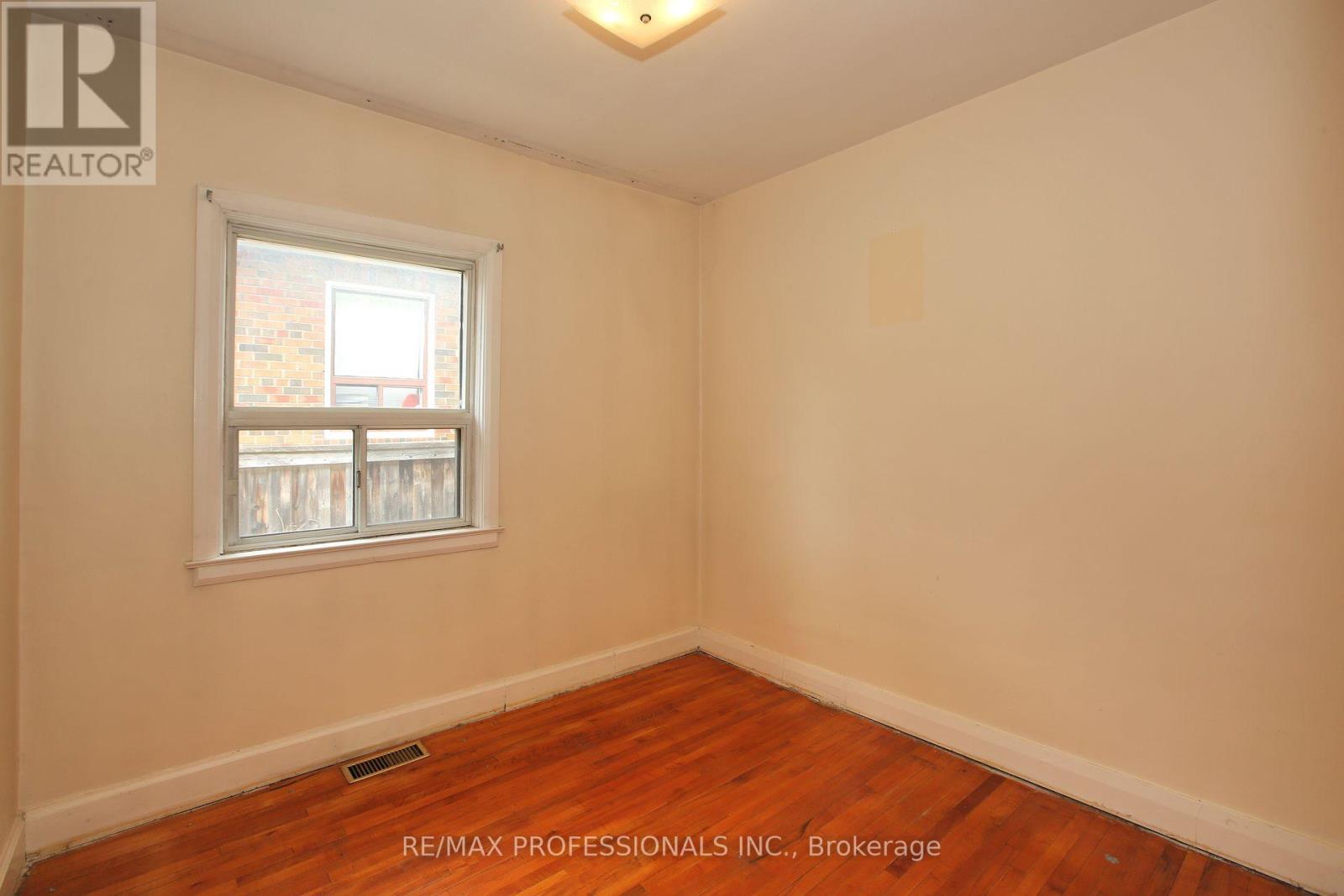289-597-1980
infolivingplus@gmail.com
57 Langside Avenue Toronto, Ontario M9N 3E5
3 Bedroom
3 Bathroom
Bungalow
Central Air Conditioning
Forced Air
$699,000
1261 Square Foot Bungalow with tons of potential! Addition at back of property with direct access to backyard, . Addition also includes Main Floor Laundry and Ensuite Bathroom for Master Bedroom. Separate Entrance with potential for basement apartment! **** EXTRAS **** Offers Gratefully Accepted July 11th at 7pm. Seller willing to review Pre-Emptive offers. (id:50787)
Open House
This property has open houses!
July
7
Sunday
Starts at:
2:00 pm
Ends at:4:00 pm
Property Details
| MLS® Number | W9011412 |
| Property Type | Single Family |
| Community Name | Humberlea-Pelmo Park W4 |
| Parking Space Total | 6 |
Building
| Bathroom Total | 3 |
| Bedrooms Above Ground | 3 |
| Bedrooms Total | 3 |
| Appliances | Garage Door Opener Remote(s), Freezer, Refrigerator, Stove, Window Coverings |
| Architectural Style | Bungalow |
| Basement Features | Separate Entrance |
| Basement Type | N/a |
| Construction Style Attachment | Detached |
| Cooling Type | Central Air Conditioning |
| Exterior Finish | Brick |
| Foundation Type | Block |
| Heating Fuel | Natural Gas |
| Heating Type | Forced Air |
| Stories Total | 1 |
| Type | House |
| Utility Water | Municipal Water |
Parking
| Detached Garage |
Land
| Acreage | No |
| Sewer | Sanitary Sewer |
| Size Irregular | 41.26 X 125.17 Ft |
| Size Total Text | 41.26 X 125.17 Ft |
Rooms
| Level | Type | Length | Width | Dimensions |
|---|---|---|---|---|
| Main Level | Living Room | 3.46 m | 7.58 m | 3.46 m x 7.58 m |
| Main Level | Dining Room | 3.46 m | 7.58 m | 3.46 m x 7.58 m |
| Main Level | Kitchen | 3.49 m | 3.03 m | 3.49 m x 3.03 m |
| Main Level | Primary Bedroom | 3.47 m | 3.04 m | 3.47 m x 3.04 m |
| Main Level | Bedroom 2 | 3.49 m | 2.74 m | 3.49 m x 2.74 m |
| Main Level | Bedroom 3 | 2.48 m | 2.61 m | 2.48 m x 2.61 m |
| Main Level | Laundry Room | 2.13 m | 3.56 m | 2.13 m x 3.56 m |
https://www.realtor.ca/real-estate/27126245/57-langside-avenue-toronto-humberlea-pelmo-park-w4



























