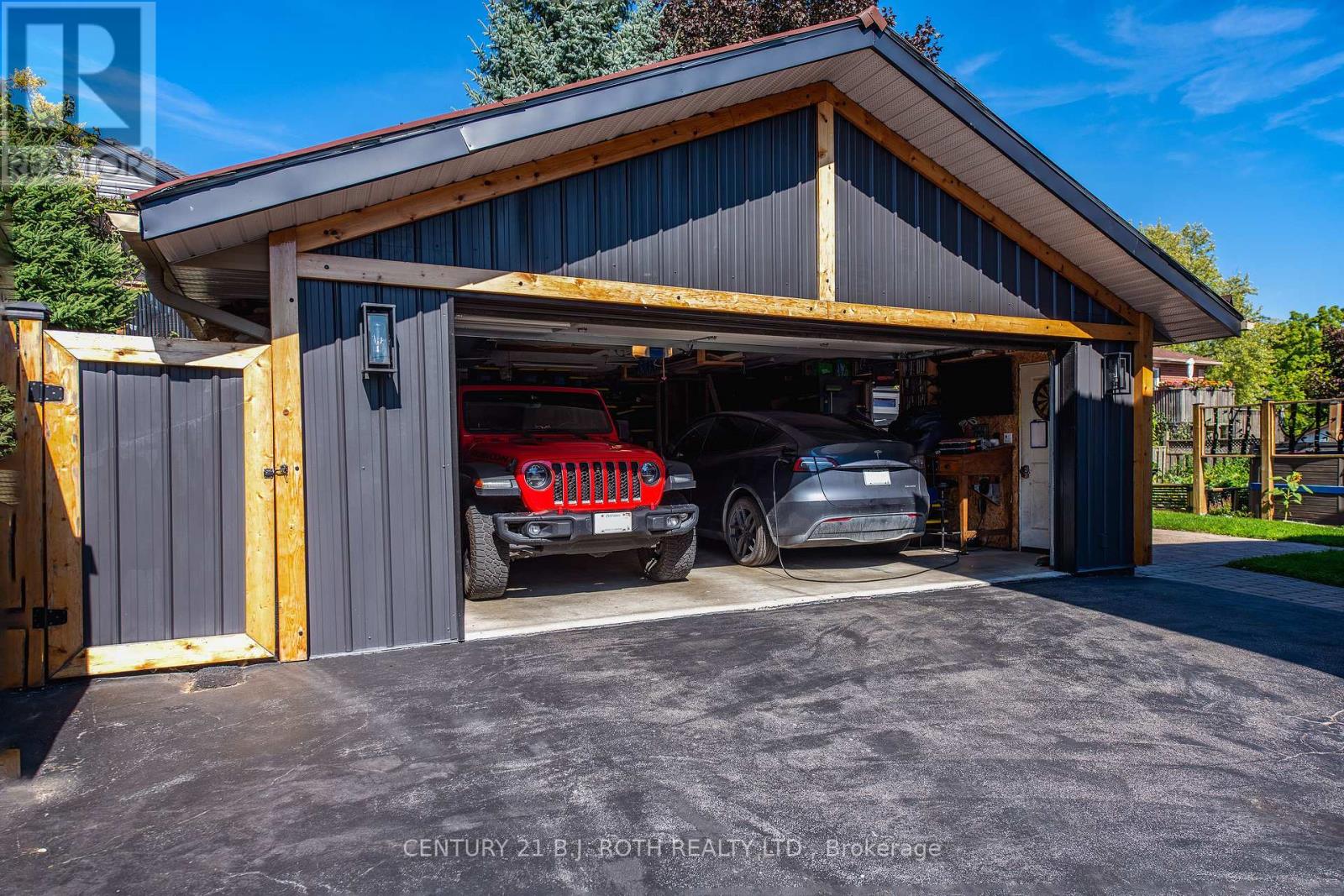6 Bedroom
4 Bathroom
Fireplace
Hot Water Radiator Heat
$1,099,900
**Must See move-in ready MULTI FAMILY Home features over 3000sqft, quiet, friendly street with sep entrance in law in basement: kitchen has upgraded appliance, quartz countertop, pantry, mini fridge, pot filler, undercounter light, pop-up plug, bar seat), in-floor heat in entry, 2 large bedrooms with a Primary bedroom on second level, 100-year-old barn board accent wall. Heated 525sqft 2 car Garage & 5 car paved driveway. Backyard has 17'x7' Swim Spa Hottub in winter/Pool in summer, fully landscaped with Sprinkler system, Back deck, Interlock patio, Swim Spa deck & Front deck. Aluminum siding Painted 2023, hot water tank 2023, Windows 2019, Roof 2012 . This is the perfect home for MULTI GENERATIONAL families and an added bonus of a bachelor main level sep entrance in law suite to supplement your mortgage. This house is a unique one of a kind must see!! See attachments for full features list (id:50787)
Property Details
|
MLS® Number
|
N9007533 |
|
Property Type
|
Single Family |
|
Community Name
|
Bradford |
|
Amenities Near By
|
Public Transit |
|
Community Features
|
Community Centre |
|
Features
|
In-law Suite |
|
Parking Space Total
|
6 |
Building
|
Bathroom Total
|
4 |
|
Bedrooms Above Ground
|
6 |
|
Bedrooms Total
|
6 |
|
Appliances
|
Dishwasher, Dryer, Refrigerator, Stove, Washer |
|
Basement Development
|
Finished |
|
Basement Features
|
Separate Entrance |
|
Basement Type
|
N/a (finished) |
|
Construction Style Attachment
|
Detached |
|
Exterior Finish
|
Aluminum Siding |
|
Fireplace Present
|
Yes |
|
Foundation Type
|
Block |
|
Heating Fuel
|
Natural Gas |
|
Heating Type
|
Hot Water Radiator Heat |
|
Stories Total
|
2 |
|
Type
|
House |
|
Utility Water
|
Municipal Water |
Parking
Land
|
Acreage
|
No |
|
Land Amenities
|
Public Transit |
|
Sewer
|
Sanitary Sewer |
|
Size Irregular
|
69.58 X 84.61 Ft ; 21.21 X 25.79x25.80m |
|
Size Total Text
|
69.58 X 84.61 Ft ; 21.21 X 25.79x25.80m|under 1/2 Acre |
Rooms
| Level |
Type |
Length |
Width |
Dimensions |
|
Second Level |
Family Room |
4.57 m |
3.35 m |
4.57 m x 3.35 m |
|
Second Level |
Laundry Room |
2.83 m |
1.21 m |
2.83 m x 1.21 m |
|
Second Level |
Bedroom |
4.61 m |
3.36 m |
4.61 m x 3.36 m |
|
Second Level |
Primary Bedroom |
4.72 m |
3.53 m |
4.72 m x 3.53 m |
|
Second Level |
Bedroom |
6.48 m |
3.48 m |
6.48 m x 3.48 m |
|
Ground Level |
Kitchen |
3.04 m |
2.43 m |
3.04 m x 2.43 m |
|
Ground Level |
Kitchen |
4.48 m |
3.38 m |
4.48 m x 3.38 m |
|
Ground Level |
Dining Room |
4.43 m |
3.01 m |
4.43 m x 3.01 m |
|
Ground Level |
Living Room |
4.59 m |
4.45 m |
4.59 m x 4.45 m |
|
Ground Level |
Sunroom |
5.02 m |
2.31 m |
5.02 m x 2.31 m |
|
Ground Level |
Bedroom |
4.79 m |
3.41 m |
4.79 m x 3.41 m |
|
Ground Level |
Office |
3.58 m |
2.06 m |
3.58 m x 2.06 m |
https://www.realtor.ca/real-estate/27115185/57-hurd-street-bradford-west-gwillimbury-bradford



























