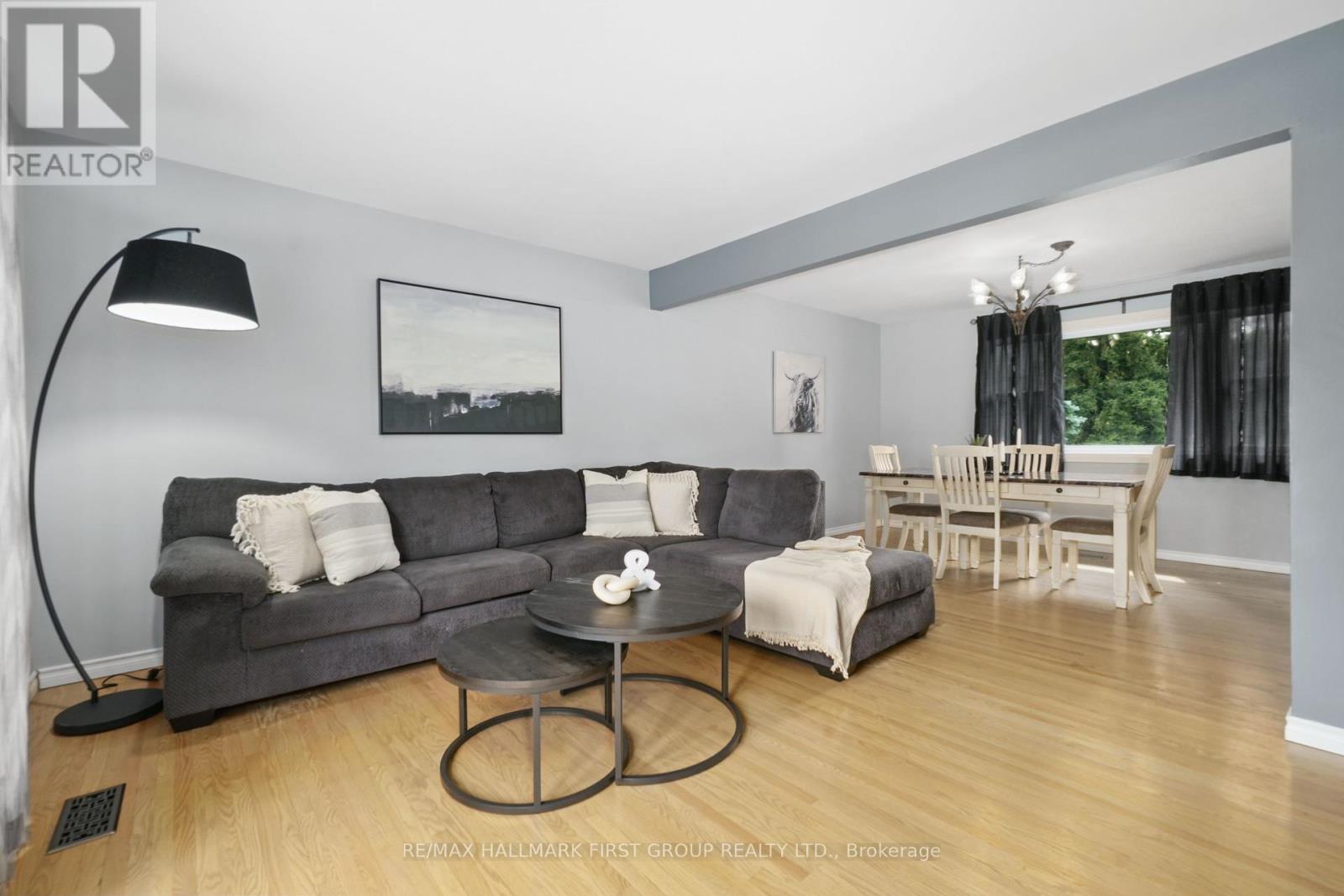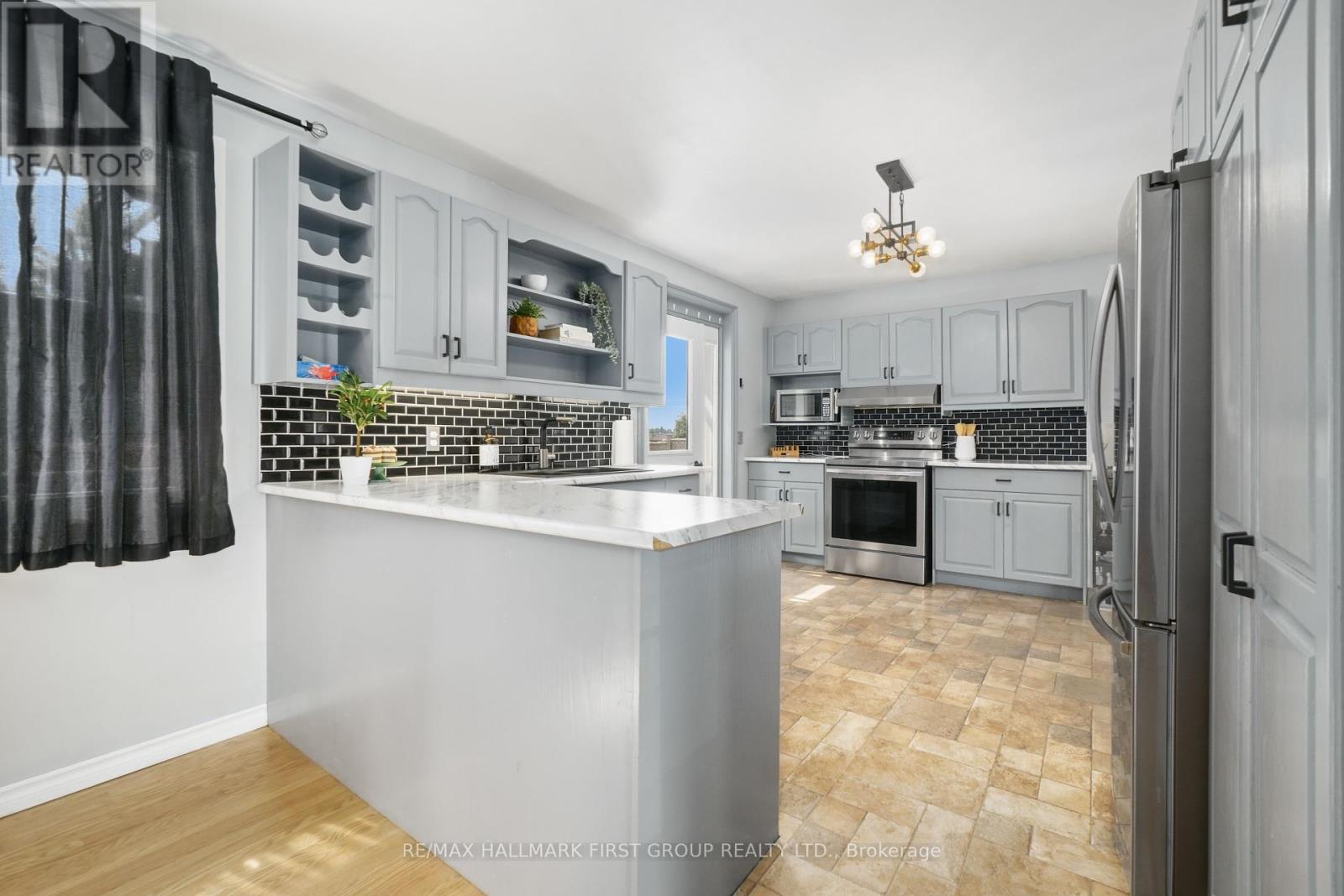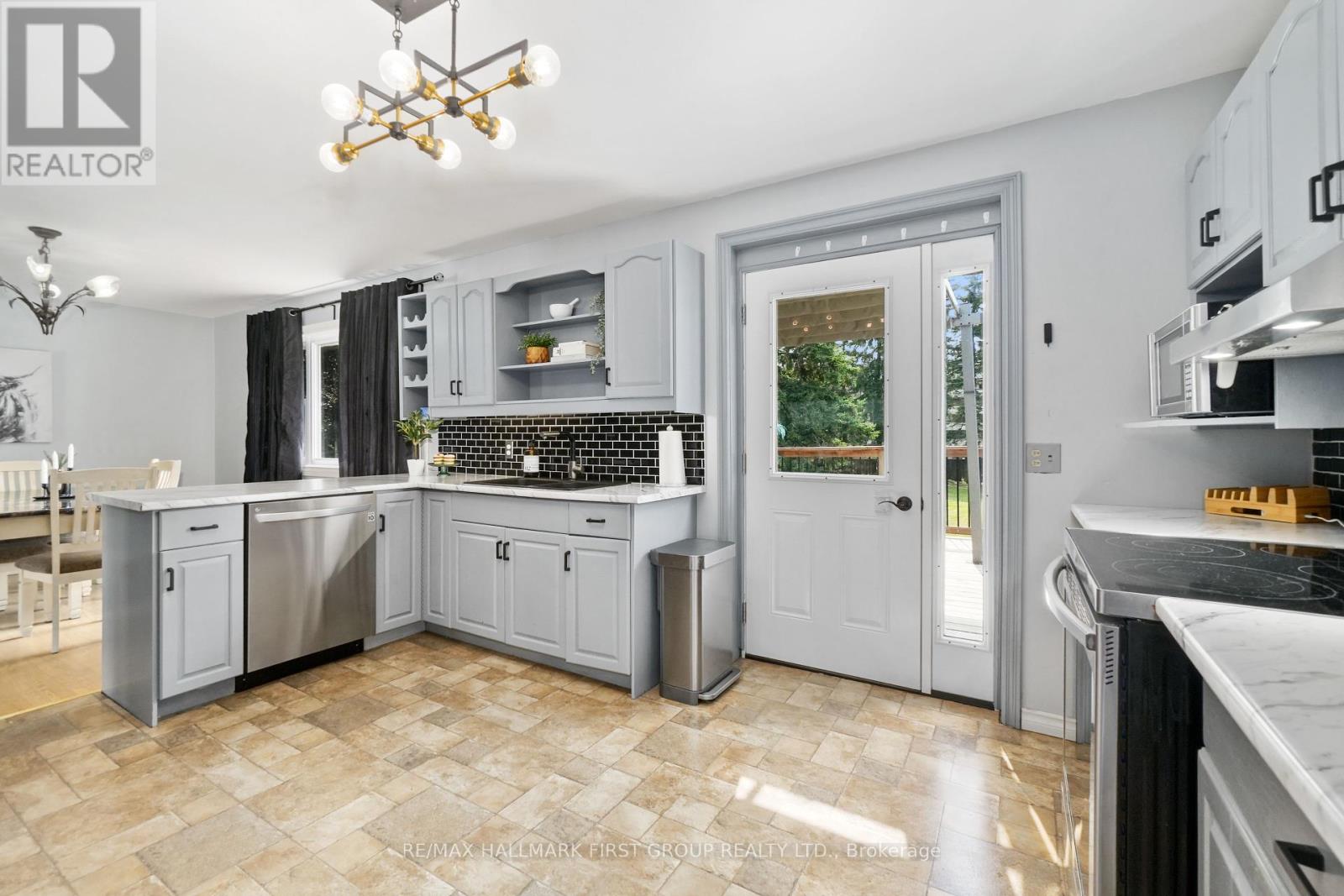4 Bedroom
2 Bathroom
Fireplace
Inground Pool
Central Air Conditioning
Forced Air
Landscaped
$849,900
Welcome to your perfect family retreat in the heart of Port Hope! This spacious and inviting home offers everything a family could desire, blending comfort with convenience in a location that truly feels like home. Situated close to town amenities, schools, and parks, you'll have everything you need just a short distance away.As you step inside, you're greeted by a bright and welcoming main level, where large windows fill the space with natural light, creating a warm and cozy atmosphere. The functional layout is ideal for both everyday living and special gatherings with loved ones. On the lower level, the family room offers a peaceful escape, complete with a charming fireplaceperfect for unwinding after a long day.The upstairs features generously sized secondary bedrooms that provide a comfortable space for family and guests alike. The spacious primary bedroom serves as a serene retreat, offering comfort and relaxation.In addition to the main living areas, the finished basement provides bonus living space for the family to enjoy. Whether its a game night in the rec room or a quiet space for hobbies and relaxation, this area adds wonderful versatility to the home.Outside, the magic continues with an expansive backyard thats perfect for family fun and entertaining. After a swim in the pool, the 2-tier deck is the ideal spot to dry off, fire up the barbecue, and enjoy a meal together in the fresh air. Whether youre soaking in the hot tub under the stars or simply relaxing on the deck with friends, this outdoor space is designed for creating memories and enjoying lifes simple pleasures. (id:50787)
Property Details
|
MLS® Number
|
X9253993 |
|
Property Type
|
Single Family |
|
Community Name
|
Port Hope |
|
Amenities Near By
|
Schools |
|
Community Features
|
Community Centre |
|
Equipment Type
|
Water Heater |
|
Features
|
Flat Site |
|
Parking Space Total
|
4 |
|
Pool Type
|
Inground Pool |
|
Rental Equipment Type
|
Water Heater |
|
Structure
|
Deck |
Building
|
Bathroom Total
|
2 |
|
Bedrooms Above Ground
|
3 |
|
Bedrooms Below Ground
|
1 |
|
Bedrooms Total
|
4 |
|
Amenities
|
Fireplace(s) |
|
Appliances
|
Hot Tub, Garage Door Opener Remote(s), Dishwasher, Dryer, Garage Door Opener, Microwave, Refrigerator, Stove, Washer, Window Coverings |
|
Basement Development
|
Finished |
|
Basement Type
|
N/a (finished) |
|
Construction Style Attachment
|
Detached |
|
Construction Style Split Level
|
Backsplit |
|
Cooling Type
|
Central Air Conditioning |
|
Exterior Finish
|
Brick, Vinyl Siding |
|
Fireplace Present
|
Yes |
|
Fireplace Total
|
1 |
|
Foundation Type
|
Block |
|
Half Bath Total
|
1 |
|
Heating Fuel
|
Natural Gas |
|
Heating Type
|
Forced Air |
|
Type
|
House |
|
Utility Water
|
Municipal Water |
Parking
Land
|
Acreage
|
No |
|
Fence Type
|
Fenced Yard |
|
Land Amenities
|
Schools |
|
Landscape Features
|
Landscaped |
|
Sewer
|
Sanitary Sewer |
|
Size Depth
|
202 Ft |
|
Size Frontage
|
65 Ft |
|
Size Irregular
|
65.77 X 202.03 Ft |
|
Size Total Text
|
65.77 X 202.03 Ft|under 1/2 Acre |
|
Zoning Description
|
R1 |
Rooms
| Level |
Type |
Length |
Width |
Dimensions |
|
Lower Level |
Family Room |
3.05 m |
6.71 m |
3.05 m x 6.71 m |
|
Lower Level |
Bedroom 4 |
6.37 m |
3.24 m |
6.37 m x 3.24 m |
|
Main Level |
Living Room |
6.34 m |
3.34 m |
6.34 m x 3.34 m |
|
Main Level |
Dining Room |
3.65 m |
3.37 m |
3.65 m x 3.37 m |
|
Main Level |
Kitchen |
4.4 m |
3.37 m |
4.4 m x 3.37 m |
|
Upper Level |
Primary Bedroom |
4.2 m |
3.06 m |
4.2 m x 3.06 m |
|
Upper Level |
Bedroom 2 |
3.04 m |
3.68 m |
3.04 m x 3.68 m |
|
Upper Level |
Bedroom 3 |
2.68 m |
2.77 m |
2.68 m x 2.77 m |
Utilities
|
Cable
|
Available |
|
Sewer
|
Installed |
https://www.realtor.ca/real-estate/27289848/57-freeman-drive-port-hope-port-hope




































