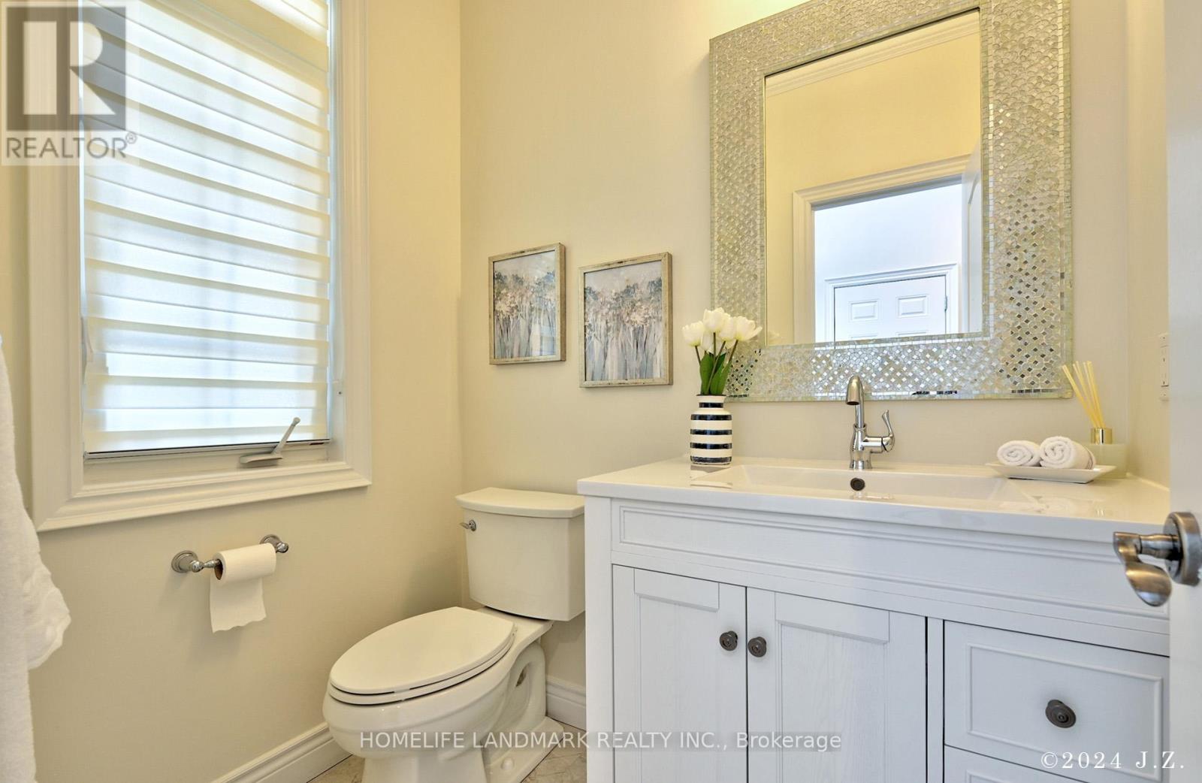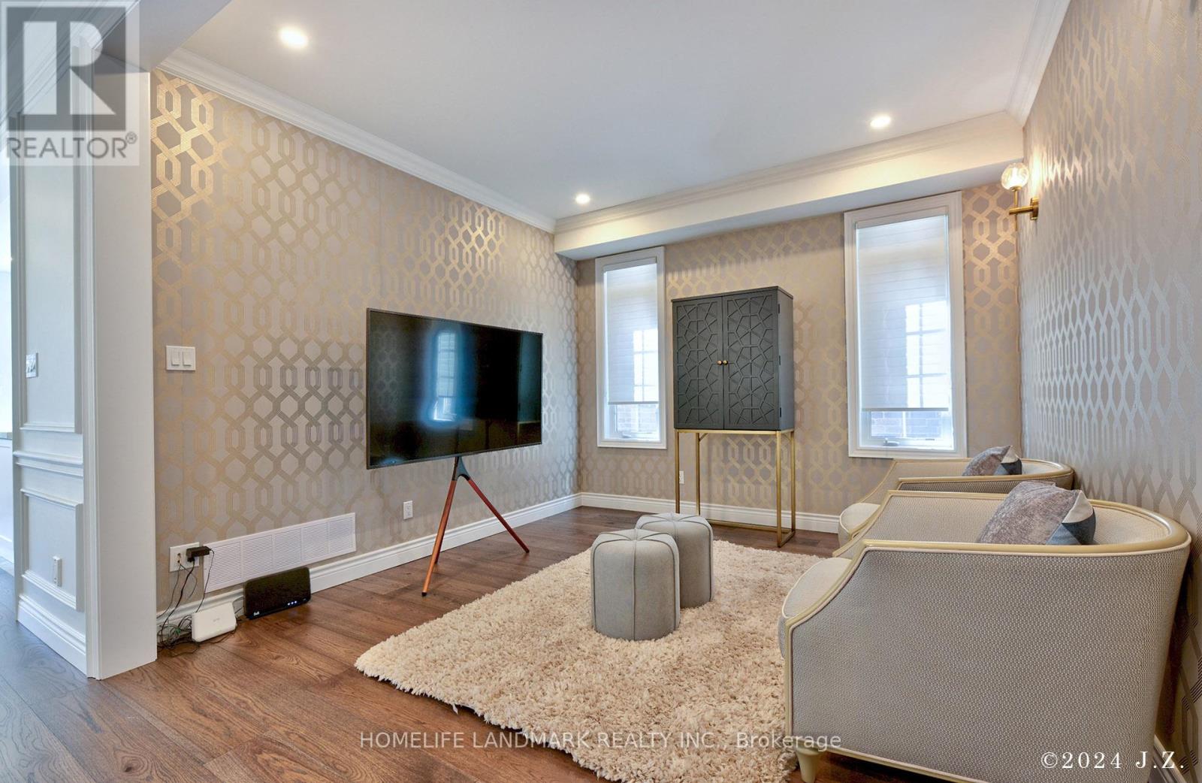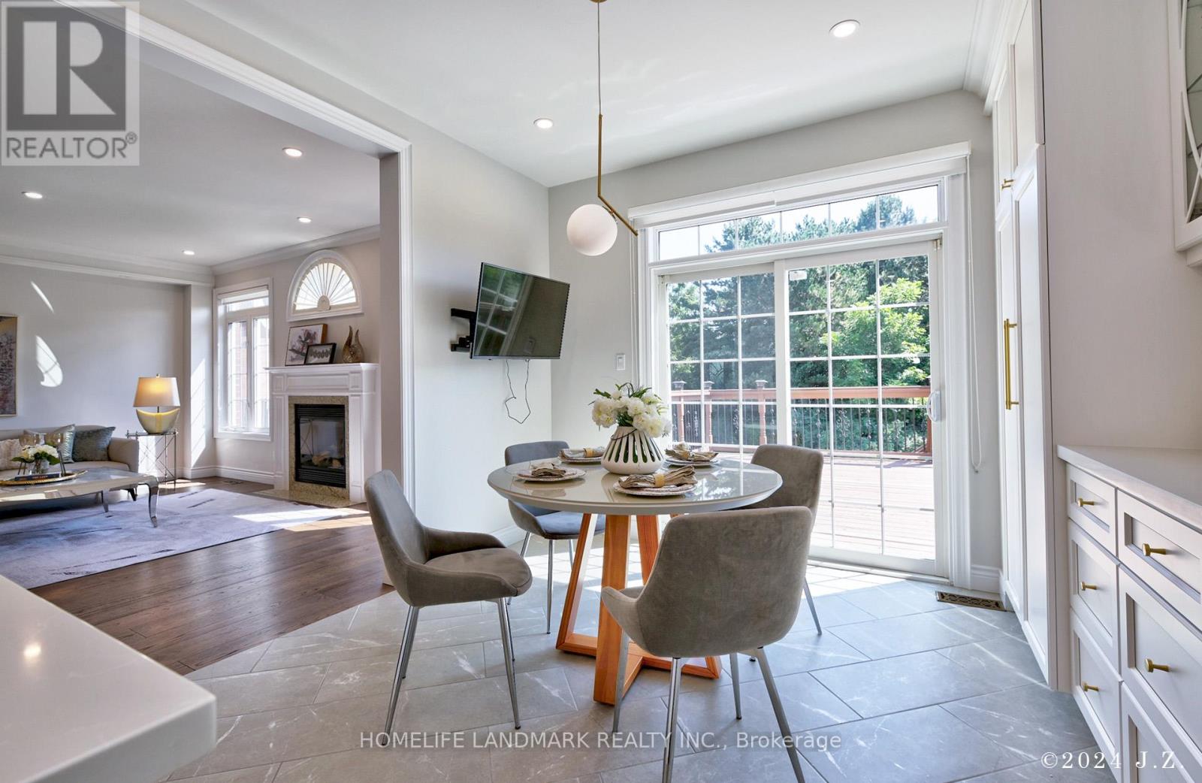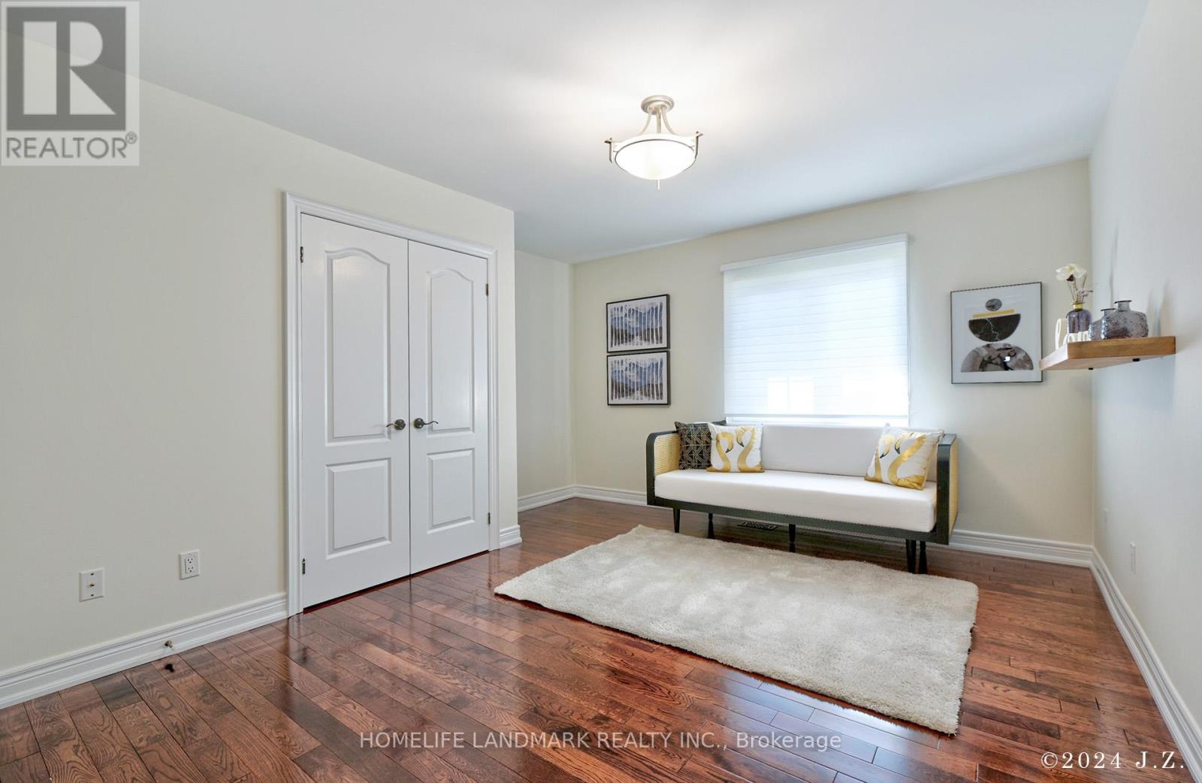5 Bedroom
Fireplace
Central Air Conditioning
Forced Air
$2,880,000
Premium Extra Deep (171 Ft) Ravine Lot With Walk-Out Basement. 3192 Sq Ft (Mpac)+ Finished Bsmt Approx 4900 Sq Ft Of Living Space. Soaring 17 Ft Cathedral Ceiling In Foyer, 9 Ft Ceiling In Main Floor. Exceptional Design, Open Concept, Crown Molding, High Quality Hickory Wood Floors Through Main Floor. Modern Kitchen, Quartz Counter Top, Back-splash, Central Island, Top Of Line Miele Appliances, Built-In Fridge, Built-In AEG Coffee Maker & Oven. Finished Basement with Movie Room, Recreation Room, Wet-Bar, Guest Room, Storage Room and Plenty Of Cabinets. Party Size Deck. Roof Shingle Replaced in 2021. Steps To Berczy Park/W Tennis Courts. Top Ranking Pierre Eliott Trudeau School District. Your Search Will Stop Here! **** EXTRAS **** Miele ( Stove, Fridge, Dishwasher), AEG (Coffee Maker, Oven), Samsum (Washer, Dryer), Fridge (As Is) In Bsmt . All Electrical Light Fixtures, All Existing Window Coverings. (id:50787)
Property Details
|
MLS® Number
|
N9308830 |
|
Property Type
|
Single Family |
|
Community Name
|
Berczy |
|
Features
|
Carpet Free |
|
Parking Space Total
|
4 |
Building
|
Bedrooms Above Ground
|
4 |
|
Bedrooms Below Ground
|
1 |
|
Bedrooms Total
|
5 |
|
Appliances
|
Central Vacuum, Garage Door Opener Remote(s) |
|
Basement Development
|
Finished |
|
Basement Features
|
Walk Out |
|
Basement Type
|
N/a (finished) |
|
Construction Style Attachment
|
Detached |
|
Cooling Type
|
Central Air Conditioning |
|
Exterior Finish
|
Brick, Stone |
|
Fire Protection
|
Monitored Alarm, Smoke Detectors |
|
Fireplace Present
|
Yes |
|
Flooring Type
|
Hardwood, Laminate |
|
Foundation Type
|
Unknown |
|
Half Bath Total
|
1 |
|
Heating Fuel
|
Natural Gas |
|
Heating Type
|
Forced Air |
|
Stories Total
|
2 |
|
Type
|
House |
|
Utility Water
|
Municipal Water |
Parking
Land
|
Acreage
|
No |
|
Sewer
|
Sanitary Sewer |
|
Size Depth
|
171 Ft ,3 In |
|
Size Frontage
|
40 Ft ,3 In |
|
Size Irregular
|
40.31 X 171.32 Ft ; 40.06 Ft X 166.92 Ft |
|
Size Total Text
|
40.31 X 171.32 Ft ; 40.06 Ft X 166.92 Ft |
Rooms
| Level |
Type |
Length |
Width |
Dimensions |
|
Second Level |
Primary Bedroom |
6.07 m |
4.77 m |
6.07 m x 4.77 m |
|
Second Level |
Bedroom 2 |
3.83 m |
3.81 m |
3.83 m x 3.81 m |
|
Second Level |
Bedroom 3 |
4.27 m |
3.28 m |
4.27 m x 3.28 m |
|
Second Level |
Bedroom 4 |
4.27 m |
3.2 m |
4.27 m x 3.2 m |
|
Lower Level |
Media |
6.35 m |
4.5 m |
6.35 m x 4.5 m |
|
Lower Level |
Recreational, Games Room |
8.25 m |
4.93 m |
8.25 m x 4.93 m |
|
Lower Level |
Bedroom 5 |
3.53 m |
2.92 m |
3.53 m x 2.92 m |
|
Main Level |
Living Room |
3.56 m |
3.48 m |
3.56 m x 3.48 m |
|
Main Level |
Dining Room |
3.71 m |
3.63 m |
3.71 m x 3.63 m |
|
Main Level |
Family Room |
5.49 m |
4.27 m |
5.49 m x 4.27 m |
|
Main Level |
Library |
3.83 m |
2.74 m |
3.83 m x 2.74 m |
|
Main Level |
Kitchen |
6.35 m |
3.48 m |
6.35 m x 3.48 m |
https://www.realtor.ca/real-estate/27389160/57-castleglen-boulevard-markham-berczy-berczy









































