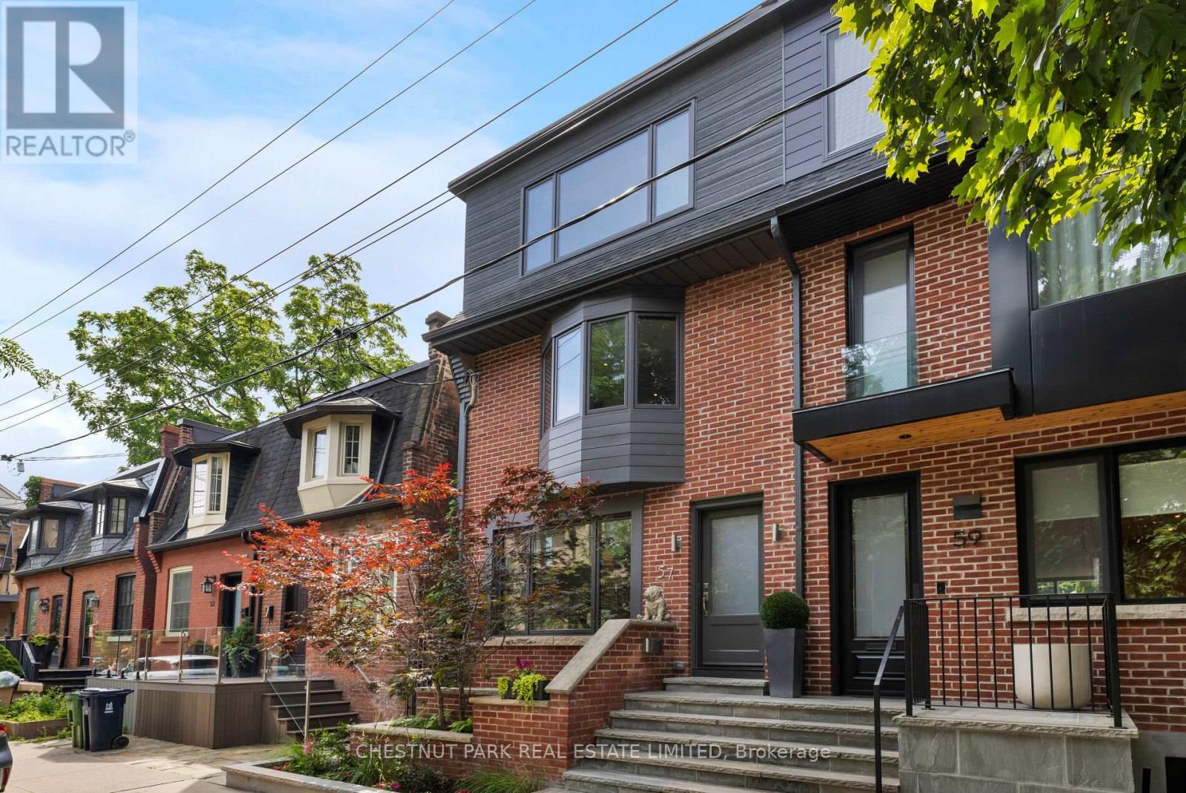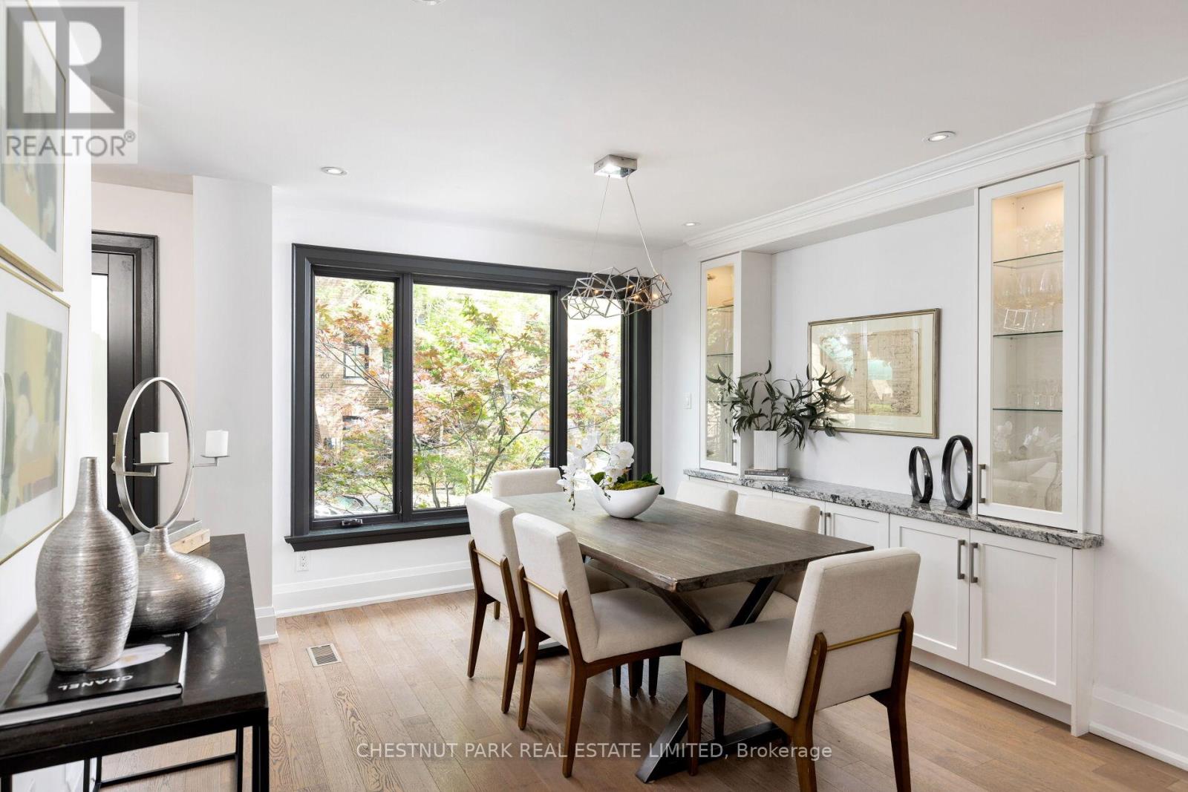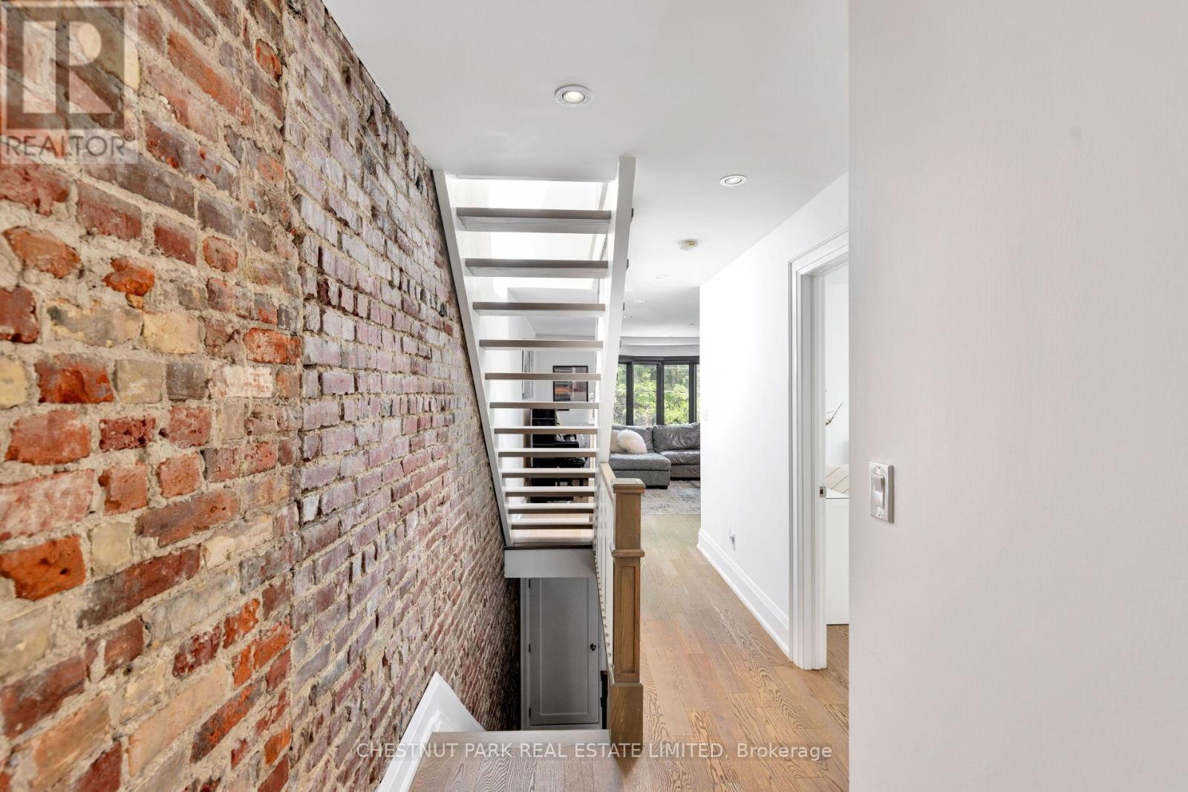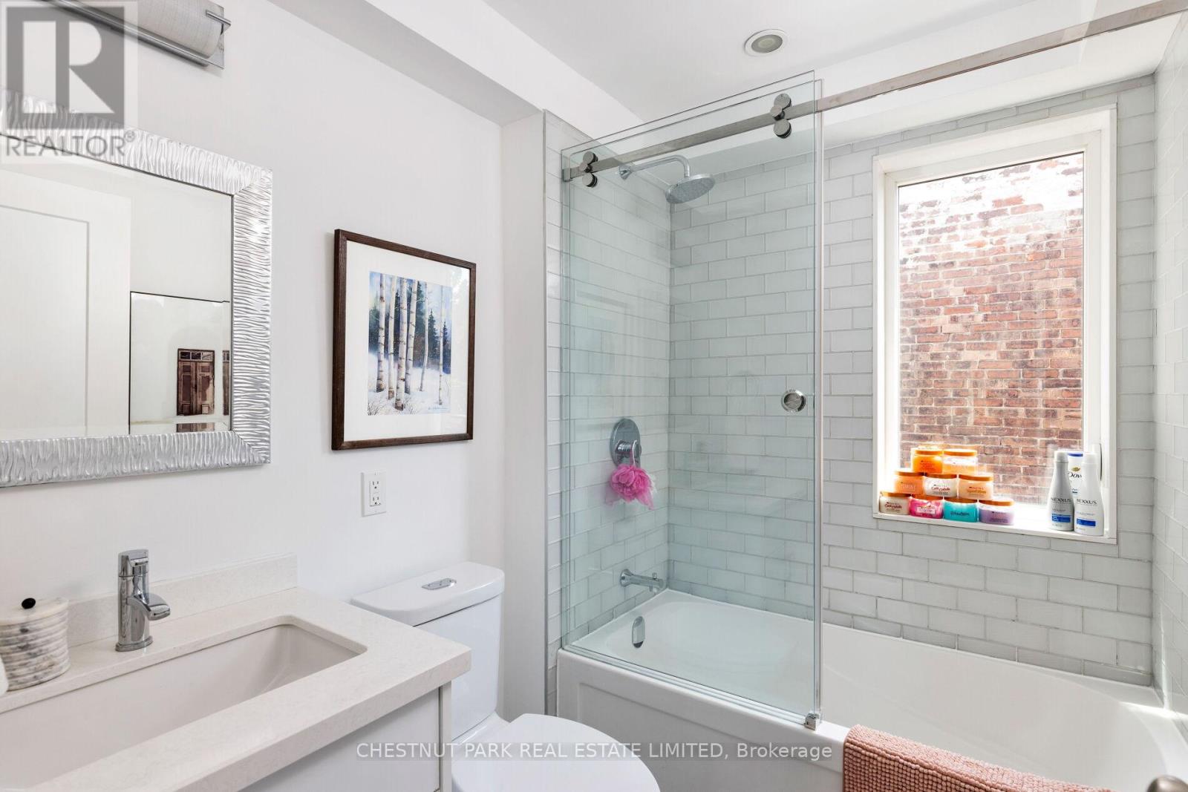57 Alcorn Avenue Toronto, Ontario M4V 1E5
$2,549,000
Imagine yourself living in the heart of Summerhill on Alcorn Avenue! Step into the renovated open concept oasis where the heart of the home, the kitchen, anchors a perfect blend of living spaces. Walk up a solid oak staircase to enjoy a cozy family room with a wood burning fireplace and two bedrooms sharing a 4-piece bathroom. Walk up to the third floor to find the principal suite with wall to wall built in cabinetry and a large bright spa-like ensuite. On the south facing side of this floor is a sunny fourth bedroom with sliding doors to a Juliette balcony. With two separate entrances, our lower level offers a fully equipped 1-bedroom apartment -ideal for rental income or multi-generational living. Step onto the south-facing terrace for al fresco dining and lounging. Located in Summerhill's coveted school district, moments from Yorkville, and surrounded by top-notch amenities- this is where your dream home meets city living at its finest. **** EXTRAS **** Public Open House July 6+7 2pm to 4pm. Carson Dunlop inspection available, ask LA for link. (id:50787)
Open House
This property has open houses!
2:00 pm
Ends at:4:00 pm
2:00 pm
Ends at:4:00 pm
Property Details
| MLS® Number | C9009154 |
| Property Type | Single Family |
| Community Name | Yonge-St. Clair |
Building
| Bathroom Total | 4 |
| Bedrooms Above Ground | 4 |
| Bedrooms Below Ground | 1 |
| Bedrooms Total | 5 |
| Appliances | Window Coverings |
| Basement Development | Finished |
| Basement Features | Apartment In Basement, Walk Out |
| Basement Type | N/a (finished) |
| Construction Style Attachment | Semi-detached |
| Cooling Type | Central Air Conditioning |
| Exterior Finish | Brick |
| Fireplace Present | Yes |
| Stories Total | 3 |
| Type | House |
| Utility Water | Municipal Water |
Land
| Acreage | No |
| Sewer | Sanitary Sewer |
| Size Irregular | 17.17 X 78.75 Ft |
| Size Total Text | 17.17 X 78.75 Ft |
Rooms
| Level | Type | Length | Width | Dimensions |
|---|---|---|---|---|
| Second Level | Bedroom 2 | 2.87 m | 3.66 m | 2.87 m x 3.66 m |
| Second Level | Bedroom 3 | 3.43 m | 3.3 m | 3.43 m x 3.3 m |
| Second Level | Family Room | 4.78 m | 4.8 m | 4.78 m x 4.8 m |
| Third Level | Primary Bedroom | 4.78 m | 4.01 m | 4.78 m x 4.01 m |
| Third Level | Bedroom 4 | 3.43 m | 330 m | 3.43 m x 330 m |
| Lower Level | Kitchen | 4.27 m | 4.29 m | 4.27 m x 4.29 m |
| Lower Level | Bedroom | 2.92 m | 3.35 m | 2.92 m x 3.35 m |
| Main Level | Dining Room | 3.4348 m | 4.8 m | 3.4348 m x 4.8 m |
| Main Level | Kitchen | 3.76 m | 4.93 m | 3.76 m x 4.93 m |
| Main Level | Living Room | 4.78 m | 3.66 m | 4.78 m x 3.66 m |
https://www.realtor.ca/real-estate/27119367/57-alcorn-avenue-toronto-yonge-st-clair


































