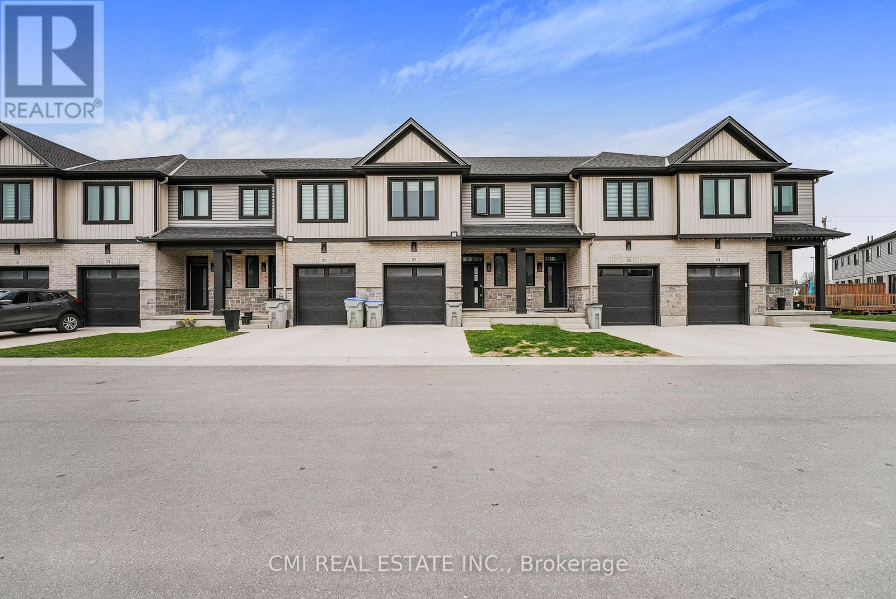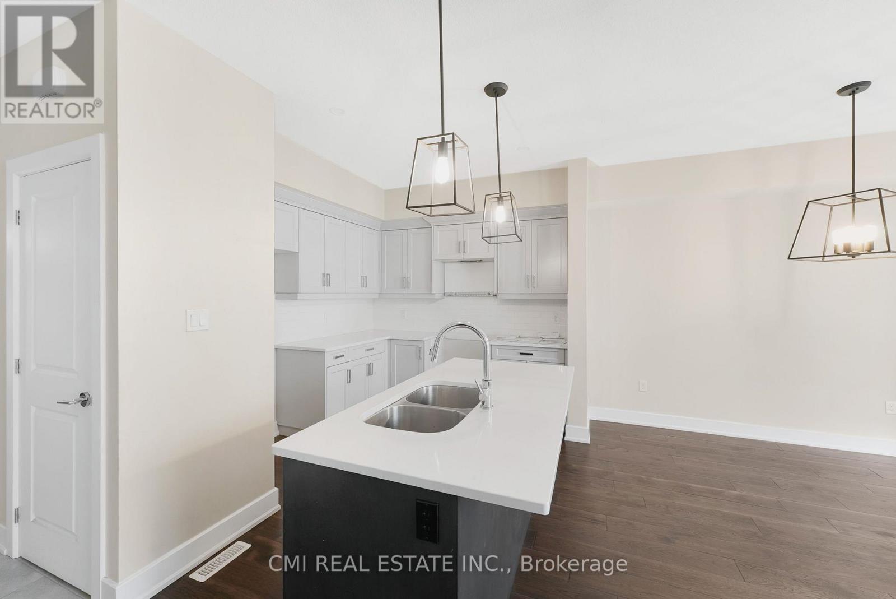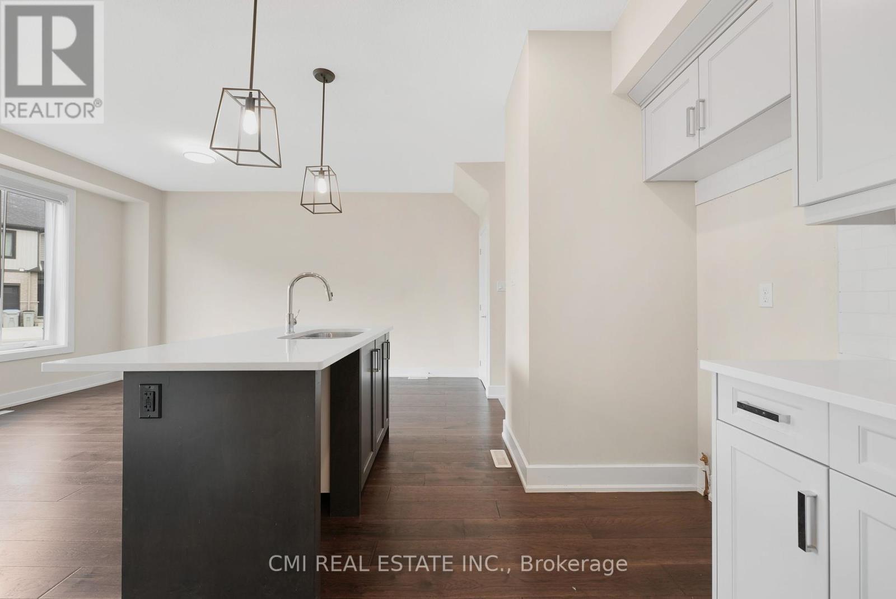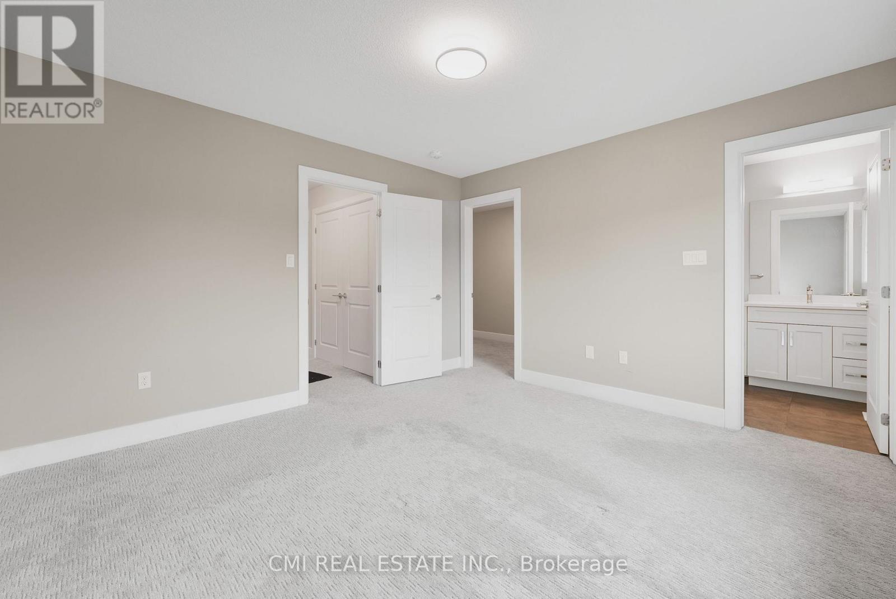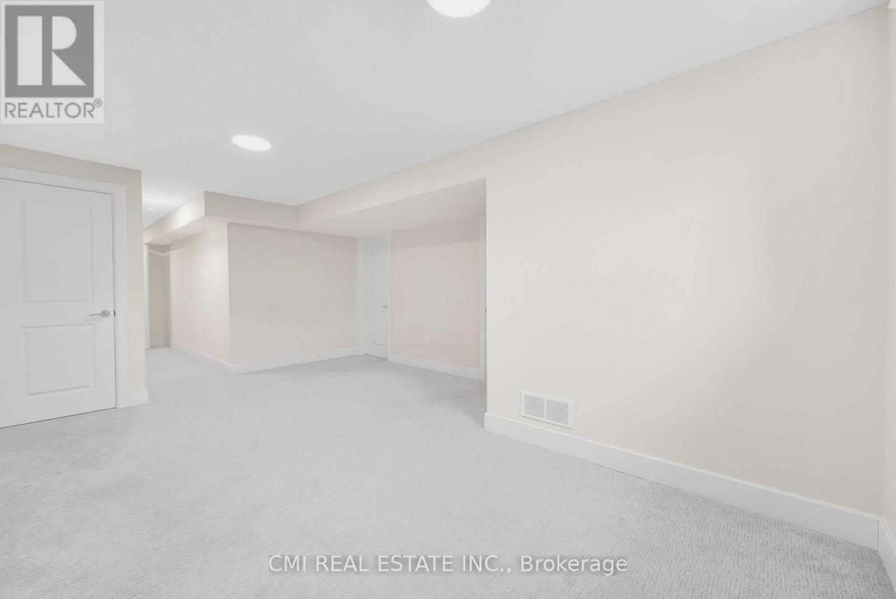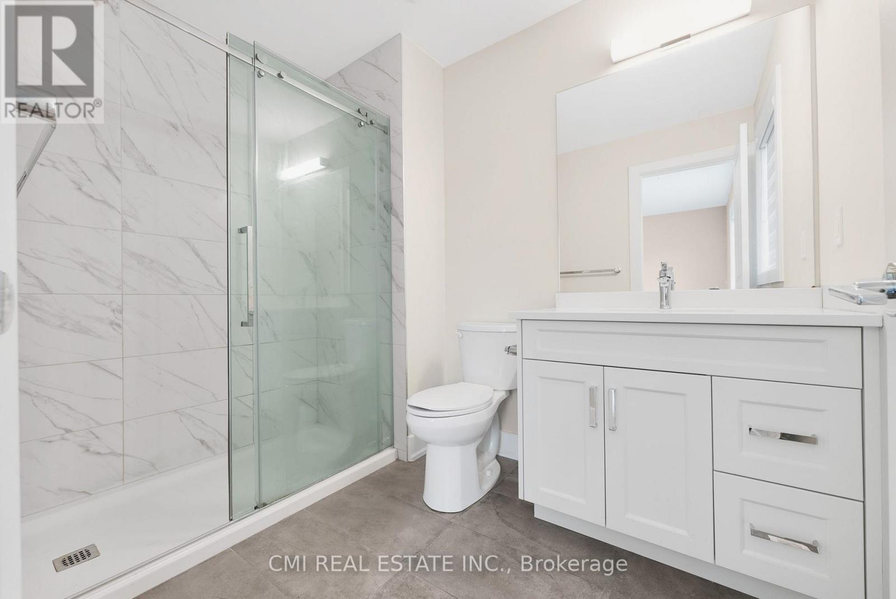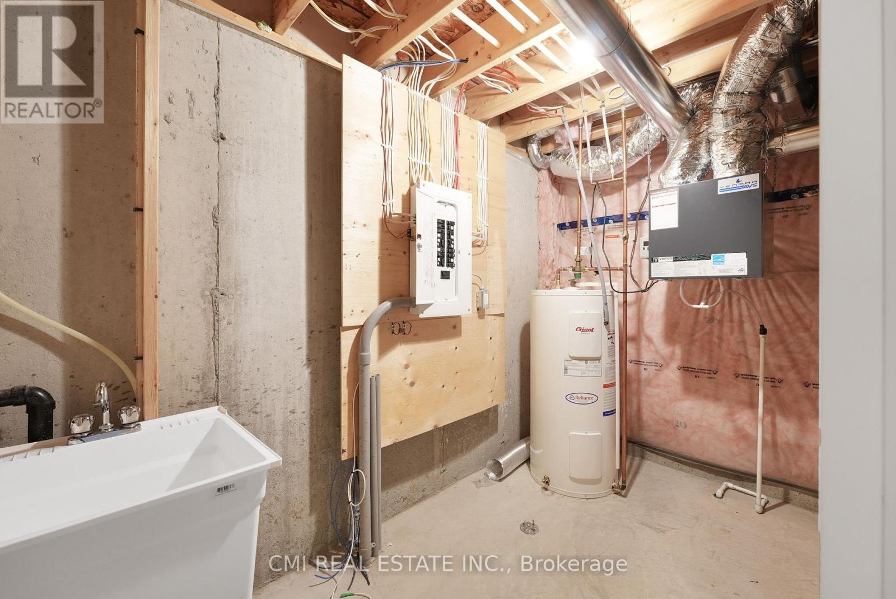289-597-1980
infolivingplus@gmail.com
57 - 601 Lions Park Drive Strathroy-Caradoc (Mount Brydges), Ontario N0L 1W0
4 Bedroom
4 Bathroom
1600 - 1799 sqft
Central Air Conditioning
Forced Air
Landscaped
$564,999Maintenance, Common Area Maintenance, Parking
$100 Monthly
Maintenance, Common Area Maintenance, Parking
$100 MonthlyCharming MT. Brydges 2-storey Condo Townhouse, like new, featuring 3+1bed, 4 bath over 1600sqft. $$$ spent on upgrades. Covered porch entry into bright foyer w/ access to garage, presenting open concept sun-filled layout. Hardwood flooring & 9ft ceilings thru-out. Chefs Eat-in kitchen upgraded w/ tall modern cabinetry, quartz counters, & breakfast centre island. Formal dining space for evening entertainment. Spacious living space ideal for growing families W/O to rear patio deck. Fully finished bedroom perfect for guest accommodation, in-laws & family enjoyment. Book your private showing now! (id:50787)
Property Details
| MLS® Number | X12129199 |
| Property Type | Single Family |
| Community Name | Mount Brydges |
| Amenities Near By | Schools, Park |
| Community Features | Pet Restrictions, Community Centre |
| Features | Cul-de-sac, Guest Suite |
| Parking Space Total | 2 |
| Structure | Patio(s), Porch |
Building
| Bathroom Total | 4 |
| Bedrooms Above Ground | 3 |
| Bedrooms Below Ground | 1 |
| Bedrooms Total | 4 |
| Age | 0 To 5 Years |
| Appliances | Water Heater |
| Basement Development | Finished |
| Basement Type | Full (finished) |
| Cooling Type | Central Air Conditioning |
| Exterior Finish | Brick, Stone |
| Fire Protection | Controlled Entry |
| Flooring Type | Hardwood |
| Foundation Type | Poured Concrete |
| Half Bath Total | 1 |
| Heating Fuel | Natural Gas |
| Heating Type | Forced Air |
| Stories Total | 2 |
| Size Interior | 1600 - 1799 Sqft |
| Type | Row / Townhouse |
Parking
| Garage |
Land
| Acreage | No |
| Land Amenities | Schools, Park |
| Landscape Features | Landscaped |
| Zoning Description | R1-15-h-5 |
Rooms
| Level | Type | Length | Width | Dimensions |
|---|---|---|---|---|
| Second Level | Primary Bedroom | 3.84 m | 3.64 m | 3.84 m x 3.64 m |
| Second Level | Laundry Room | 1 m | 1.69 m | 1 m x 1.69 m |
| Second Level | Bedroom 2 | 2.95 m | 5.26 m | 2.95 m x 5.26 m |
| Second Level | Bedroom 3 | 2.75 m | 4.34 m | 2.75 m x 4.34 m |
| Basement | Family Room | 4.11 m | 4 m | 4.11 m x 4 m |
| Basement | Utility Room | 2.85 m | 3.51 m | 2.85 m x 3.51 m |
| Main Level | Foyer | 1.1 m | 2.12 m | 1.1 m x 2.12 m |
| Main Level | Dining Room | 2.28 m | 1.98 m | 2.28 m x 1.98 m |
| Main Level | Kitchen | 3.52 m | 2.87 m | 3.52 m x 2.87 m |
| Main Level | Living Room | 5.8 m | 3.45 m | 5.8 m x 3.45 m |

