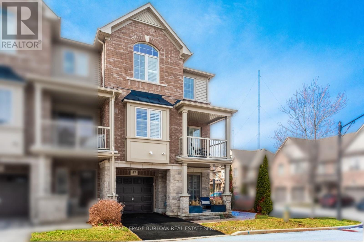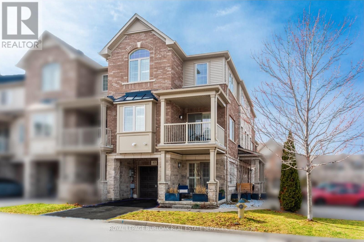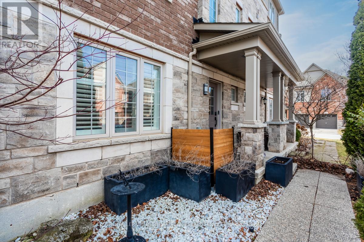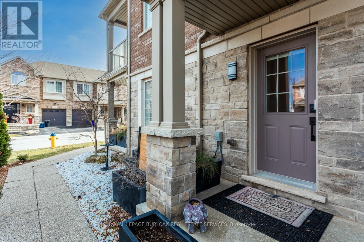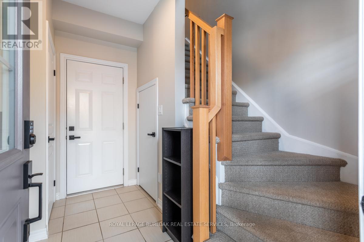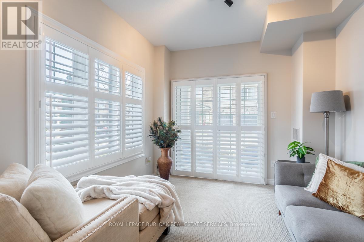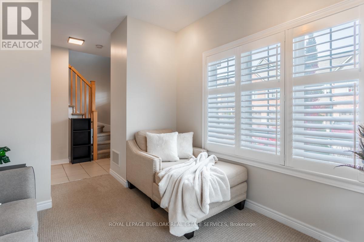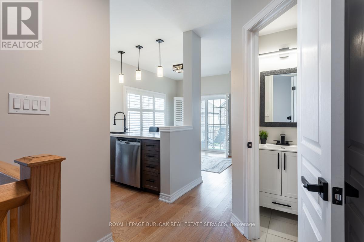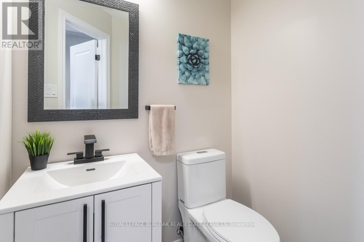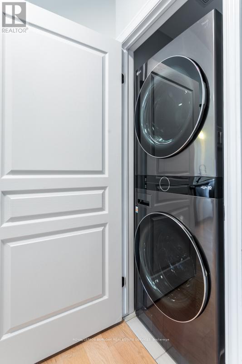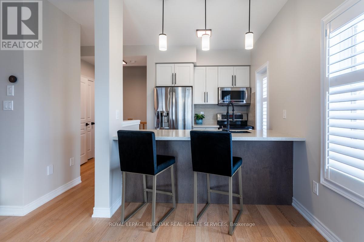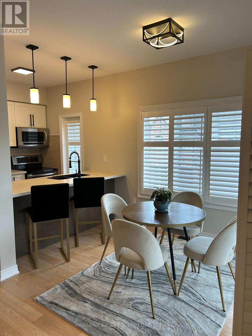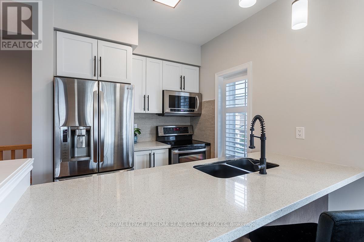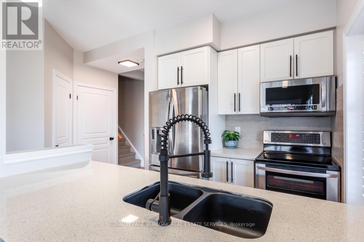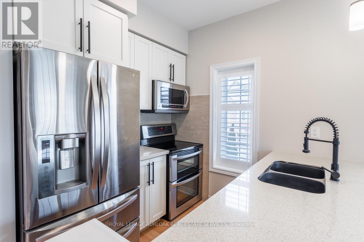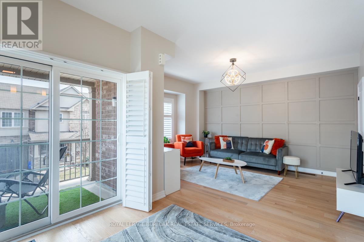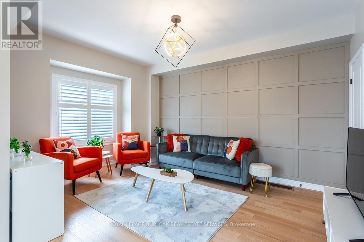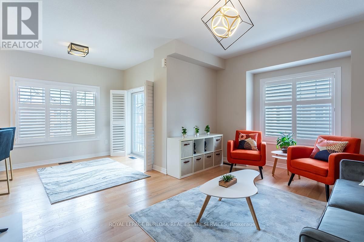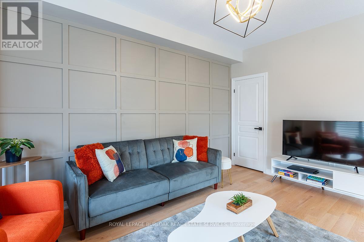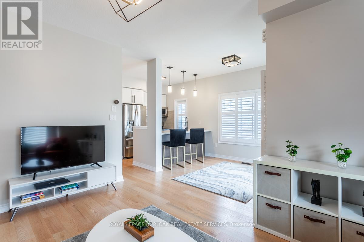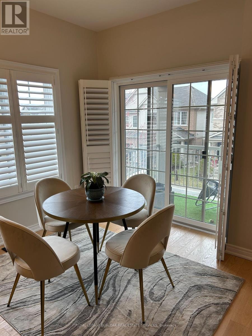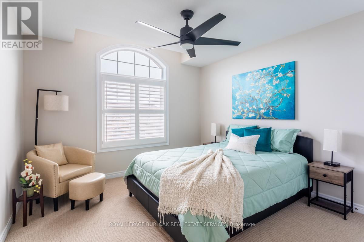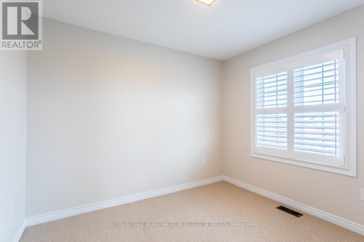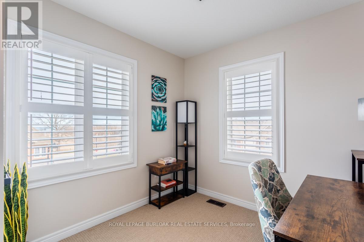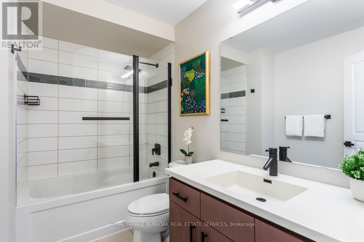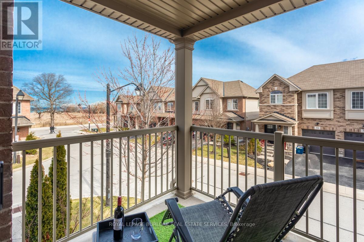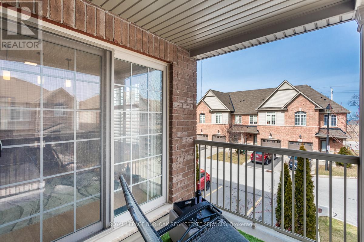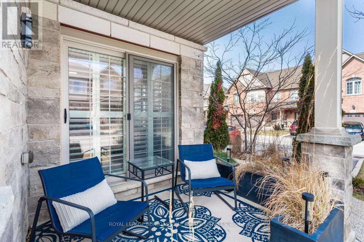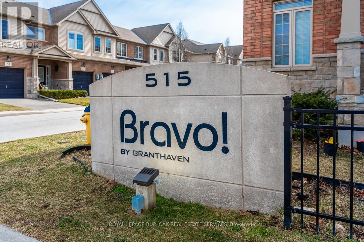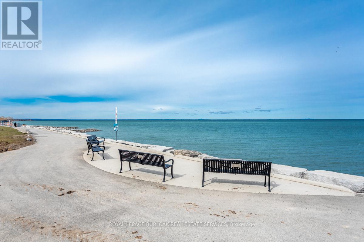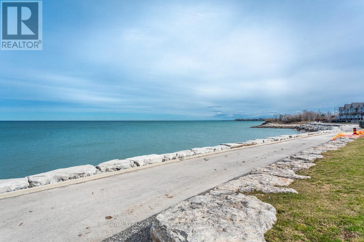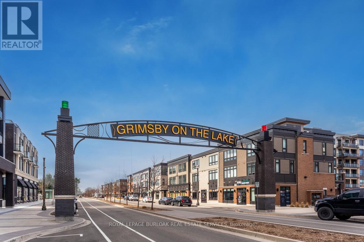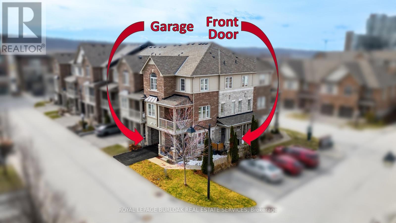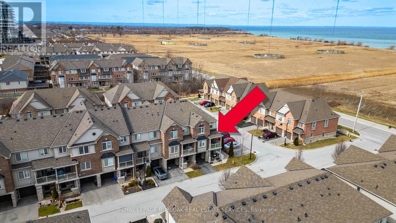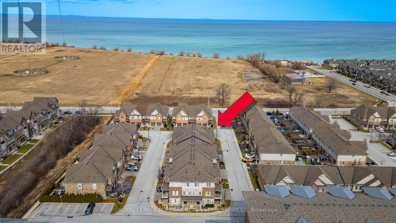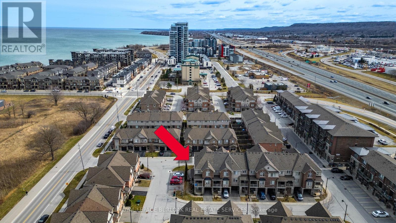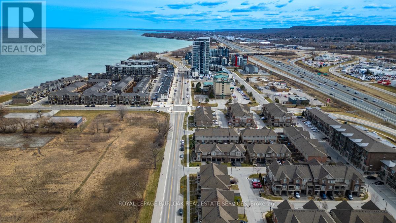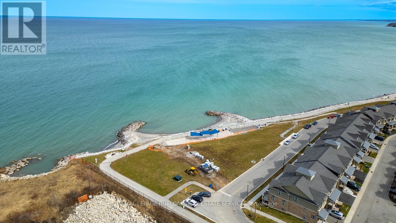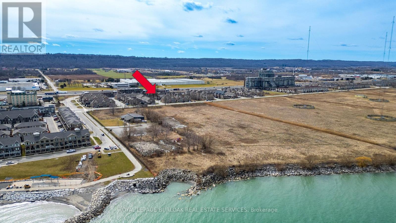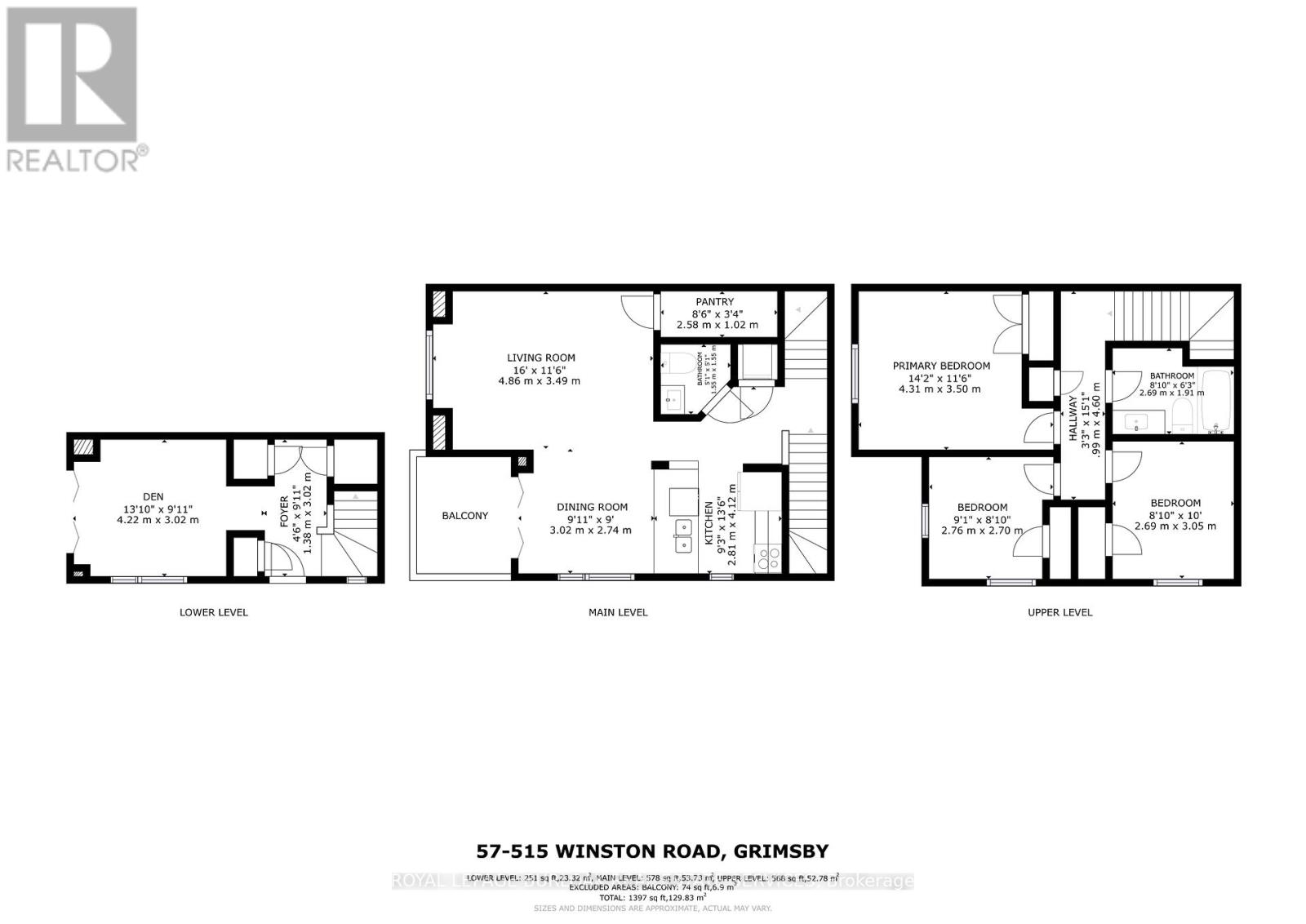#57 -515 Winston Rd Grimsby, Ontario L3M 0C8
$729,900Maintenance, Parcel of Tied Land
$93 Monthly
Maintenance, Parcel of Tied Land
$93 MonthlyWelcome to your Branthaven dream home by the lake in Grimsby! This luxury FREEHOLD townhouse, built in 2014, is a corner end unit that has recently been totally painted. Spanning 1397 sf, this home offers 3 bedrooms, 2 bathrooms & features an open-concept main living area with high vaulted ceilings & a walkout balcony with a lake view. The kitchen boasts quartz counters, stainless-steel appliances & a large separate pantry for all your supplies. Upstairs, find three inviting bedrooms flooded with sunlight & a freshly updated bathroom with a separate soaker tub. Downstairs provides a relaxing area for a home office or sitting room with a porch walkout. A single car garage with entry to the unit ensures you & your car are safe & protected from the elements. Stroll to shops, restaurants & waterfront trails while enjoying easy beach access for picnics. A low maintenance property perfect for people on-the-go. Located just 2 mins to the future GO station with easy QEW access. A must see! (id:50787)
Open House
This property has open houses!
2:00 pm
Ends at:4:00 pm
Property Details
| MLS® Number | X8176706 |
| Property Type | Single Family |
| Amenities Near By | Beach, Schools |
| Community Features | Community Centre |
| Parking Space Total | 2 |
Building
| Bathroom Total | 2 |
| Bedrooms Above Ground | 3 |
| Bedrooms Total | 3 |
| Construction Style Attachment | Attached |
| Cooling Type | Central Air Conditioning |
| Exterior Finish | Brick, Stone |
| Heating Fuel | Natural Gas |
| Heating Type | Forced Air |
| Stories Total | 3 |
| Type | Row / Townhouse |
Parking
| Garage |
Land
| Acreage | No |
| Land Amenities | Beach, Schools |
| Size Irregular | 35.11 X 42.65 Ft |
| Size Total Text | 35.11 X 42.65 Ft |
| Surface Water | Lake/pond |
Rooms
| Level | Type | Length | Width | Dimensions |
|---|---|---|---|---|
| Second Level | Living Room | 4.83 m | 3.68 m | 4.83 m x 3.68 m |
| Second Level | Dining Room | 2.9 m | 2.9 m x Measurements not available | |
| Second Level | Kitchen | 2.9 m | 2.44 m | 2.9 m x 2.44 m |
| Second Level | Bathroom | Measurements not available | ||
| Third Level | Primary Bedroom | 4.19 m | 3.45 m | 4.19 m x 3.45 m |
| Third Level | Bedroom 2 | 2.72 m | 2.54 m | 2.72 m x 2.54 m |
| Third Level | Bedroom 3 | 2.69 m | 3.05 m | 2.69 m x 3.05 m |
| Third Level | Bathroom | Measurements not available | ||
| Main Level | Sitting Room | 4.17 m | 2.92 m | 4.17 m x 2.92 m |
| Main Level | Utility Room | 0.81 m | 0.86 m | 0.81 m x 0.86 m |
Utilities
| Sewer | Installed |
| Natural Gas | Installed |
| Electricity | Installed |
| Cable | Available |
https://www.realtor.ca/real-estate/26674335/57-515-winston-rd-grimsby

