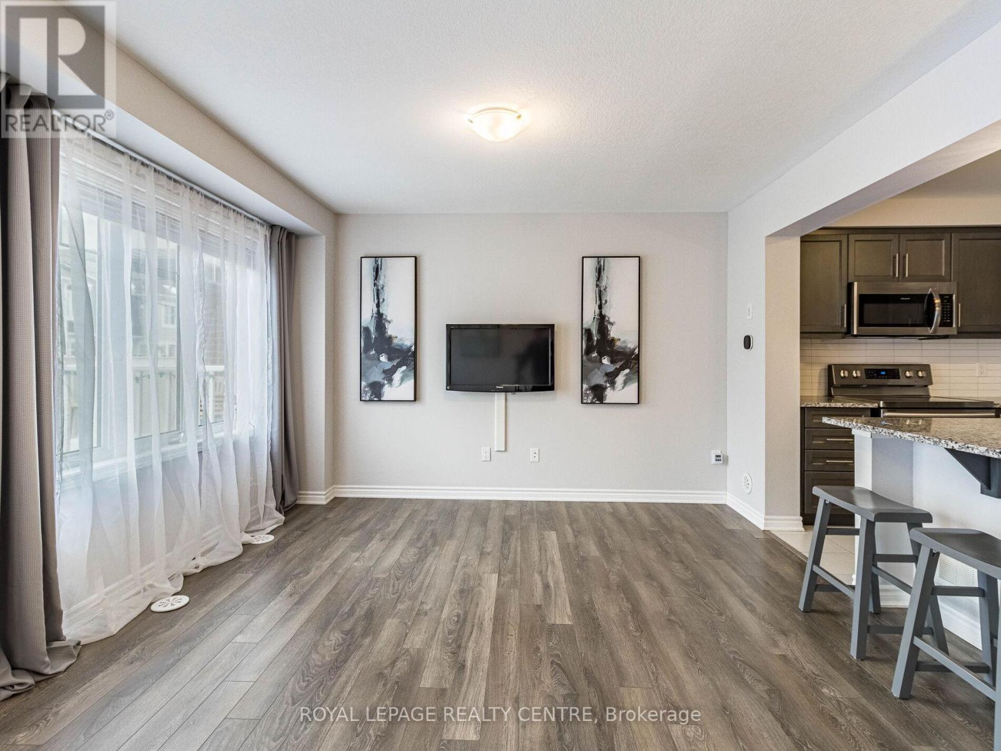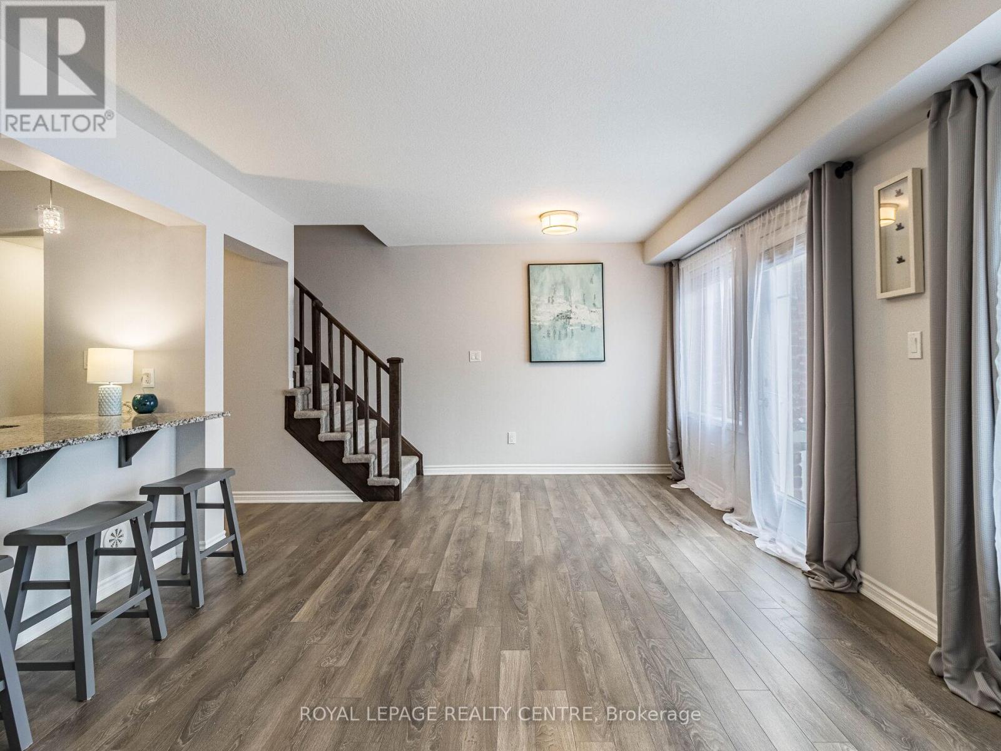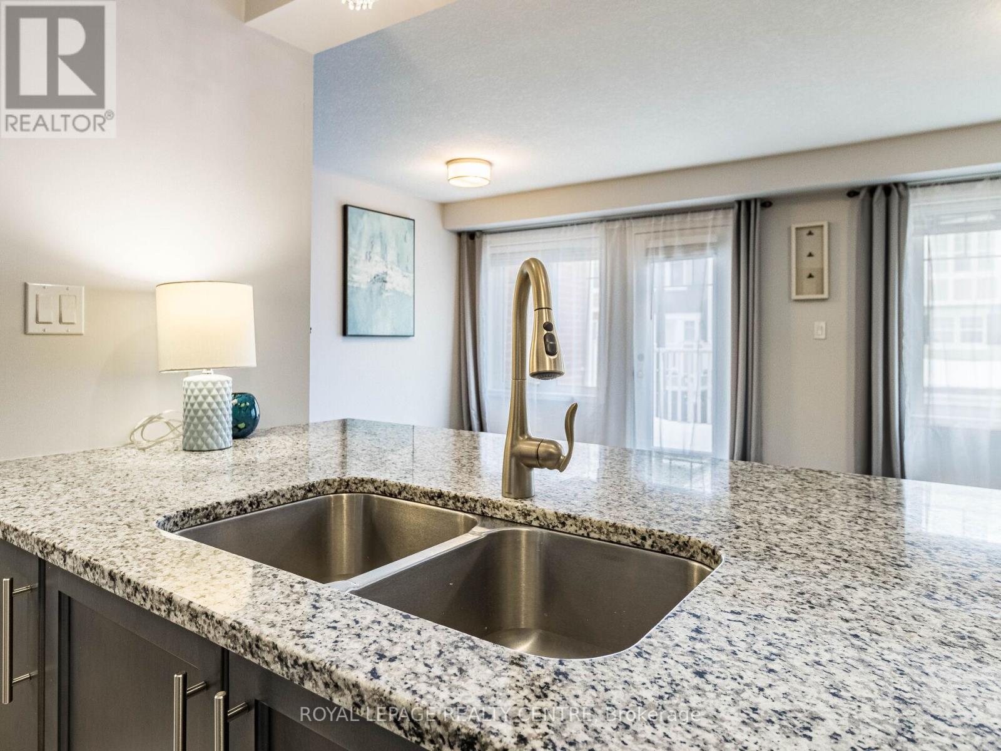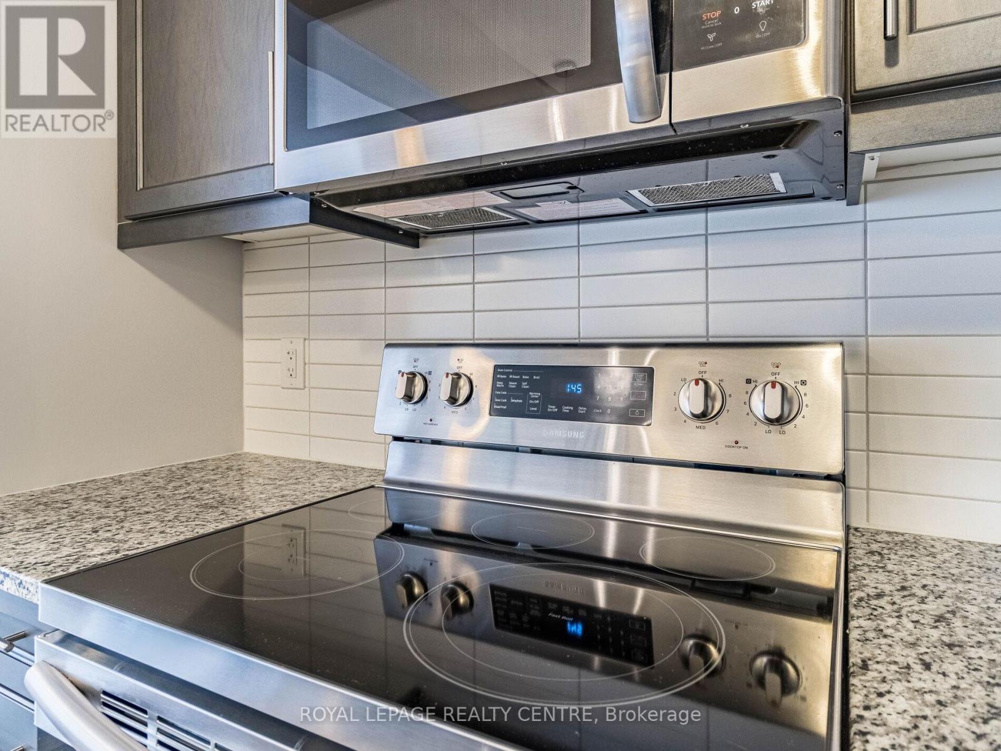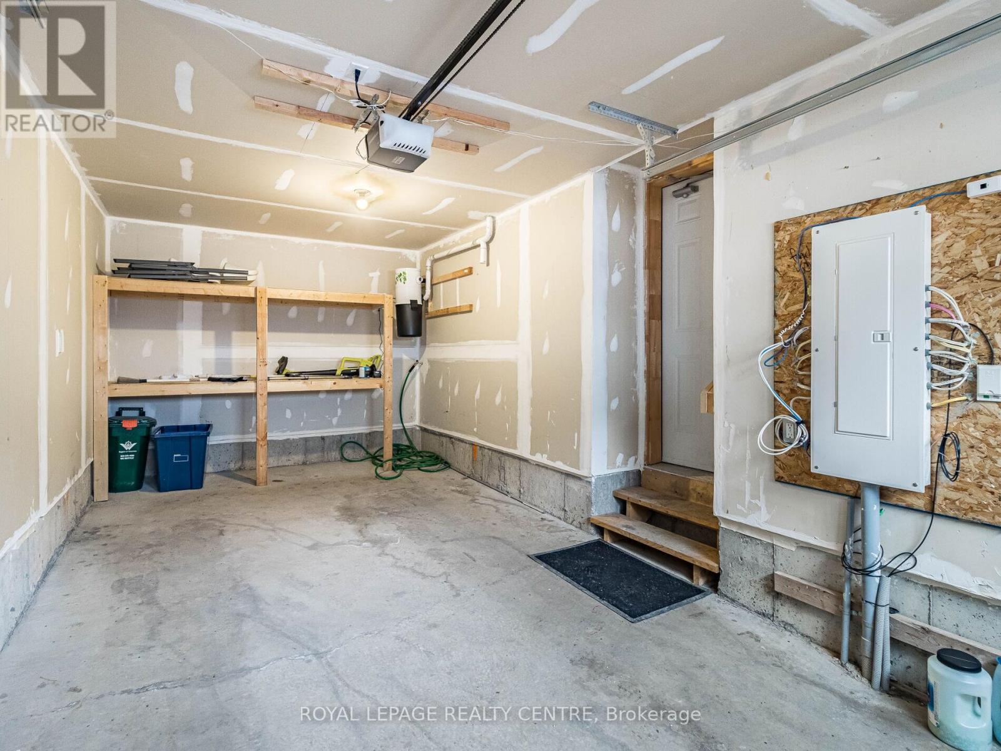289-597-1980
infolivingplus@gmail.com
57 - 143 Ridge Road Cambridge, Ontario N3H 4R6
2 Bedroom
2 Bathroom
1100 - 1500 sqft
Central Air Conditioning
Forced Air
$620,000
Location! Location! Close To Schools, Parks and Hwy 401. Beautiful Freehold Townhome Like New In Desirable River Mills Neighbourhood. Nice Floor Plan. Open Concept Kitchen/Dining Room/Living Room With Walk Out To A Large Balcony. Easy Access To The Garage From Inside Of The House. (id:50787)
Property Details
| MLS® Number | X12101966 |
| Property Type | Single Family |
| Parking Space Total | 2 |
Building
| Bathroom Total | 2 |
| Bedrooms Above Ground | 2 |
| Bedrooms Total | 2 |
| Age | 0 To 5 Years |
| Appliances | Dishwasher, Dryer, Microwave, Stove, Washer, Window Coverings, Refrigerator |
| Basement Development | Finished |
| Basement Type | N/a (finished) |
| Construction Style Attachment | Attached |
| Cooling Type | Central Air Conditioning |
| Exterior Finish | Brick Facing |
| Flooring Type | Laminate, Ceramic, Carpeted |
| Foundation Type | Concrete |
| Half Bath Total | 1 |
| Heating Fuel | Natural Gas |
| Heating Type | Forced Air |
| Stories Total | 3 |
| Size Interior | 1100 - 1500 Sqft |
| Type | Row / Townhouse |
| Utility Water | Municipal Water |
Parking
| Garage |
Land
| Acreage | No |
| Sewer | Sanitary Sewer |
| Size Depth | 46 Ft ,1 In |
| Size Frontage | 21 Ft |
| Size Irregular | 21 X 46.1 Ft |
| Size Total Text | 21 X 46.1 Ft |
Rooms
| Level | Type | Length | Width | Dimensions |
|---|---|---|---|---|
| Third Level | Primary Bedroom | 4.89 m | 3.04 m | 4.89 m x 3.04 m |
| Third Level | Bedroom 2 | 3 m | 2.85 m | 3 m x 2.85 m |
| Main Level | Living Room | 6.17 m | 3.93 m | 6.17 m x 3.93 m |
| Main Level | Dining Room | 6.1 m | 3.93 m | 6.1 m x 3.93 m |
| Main Level | Kitchen | 3.88 m | 2.43 m | 3.88 m x 2.43 m |
| Ground Level | Utility Room | 2.9 m | 1.97 m | 2.9 m x 1.97 m |
| Ground Level | Foyer | 3.37 m | 1.97 m | 3.37 m x 1.97 m |
https://www.realtor.ca/real-estate/28210755/57-143-ridge-road-cambridge














