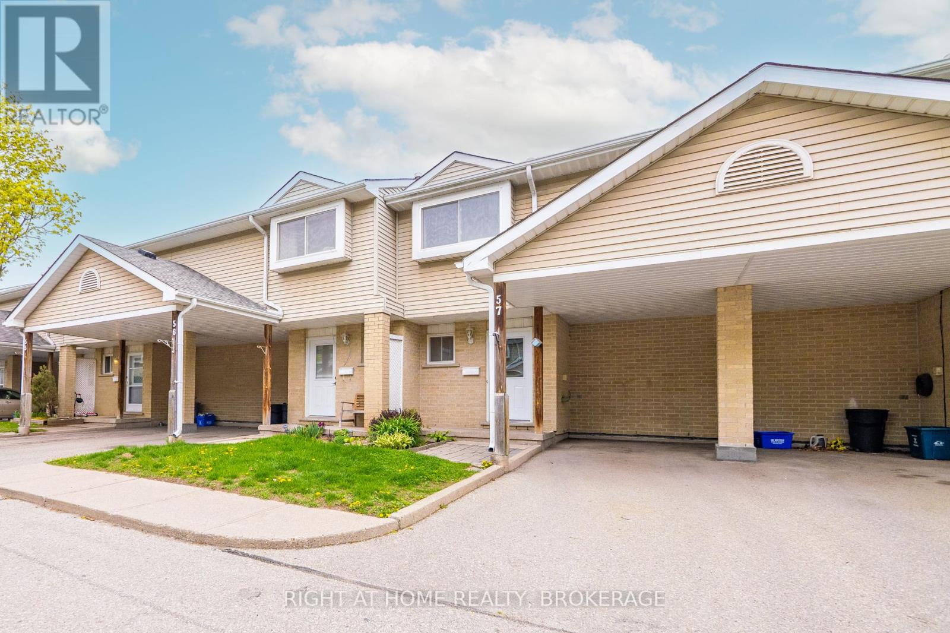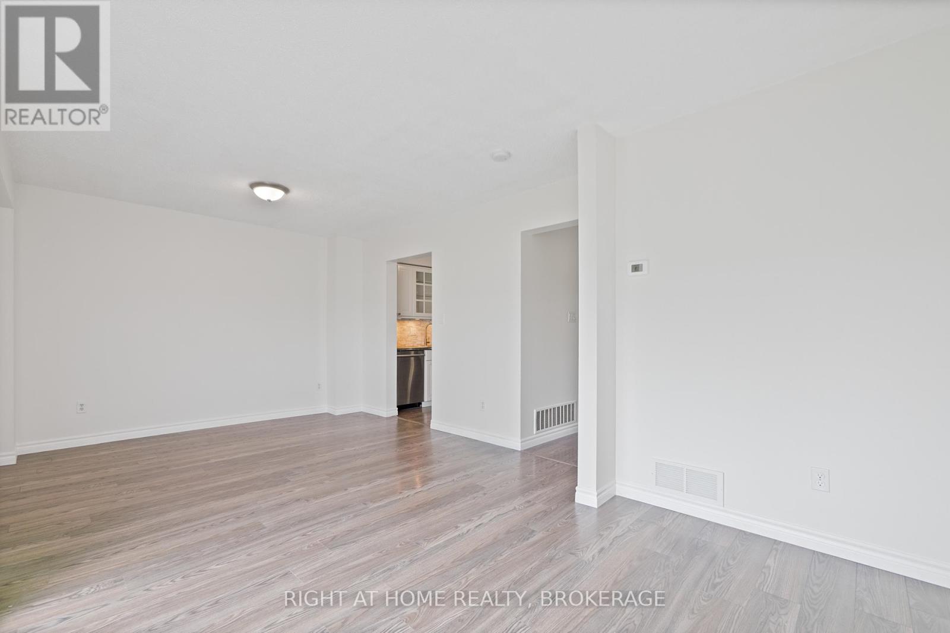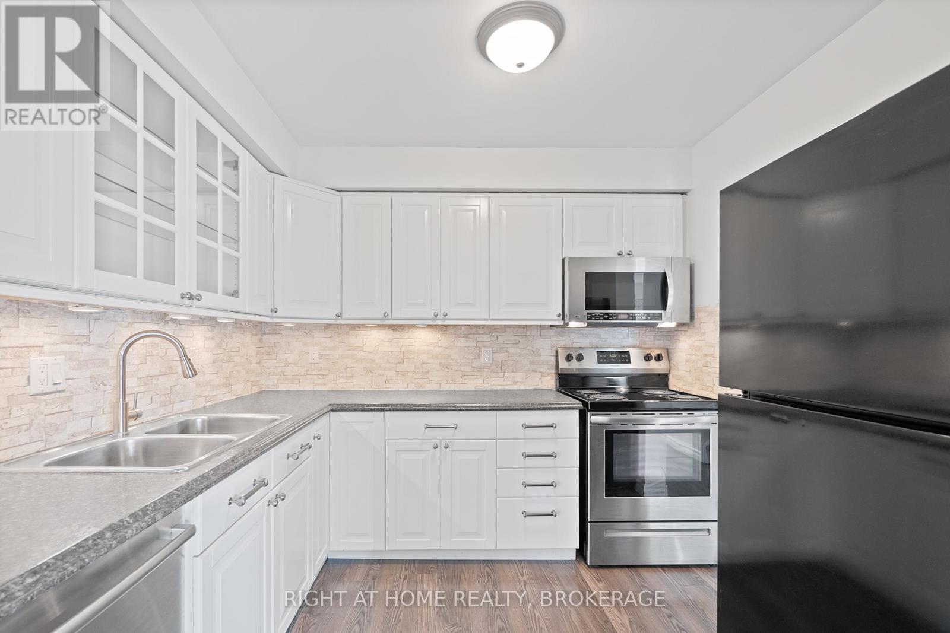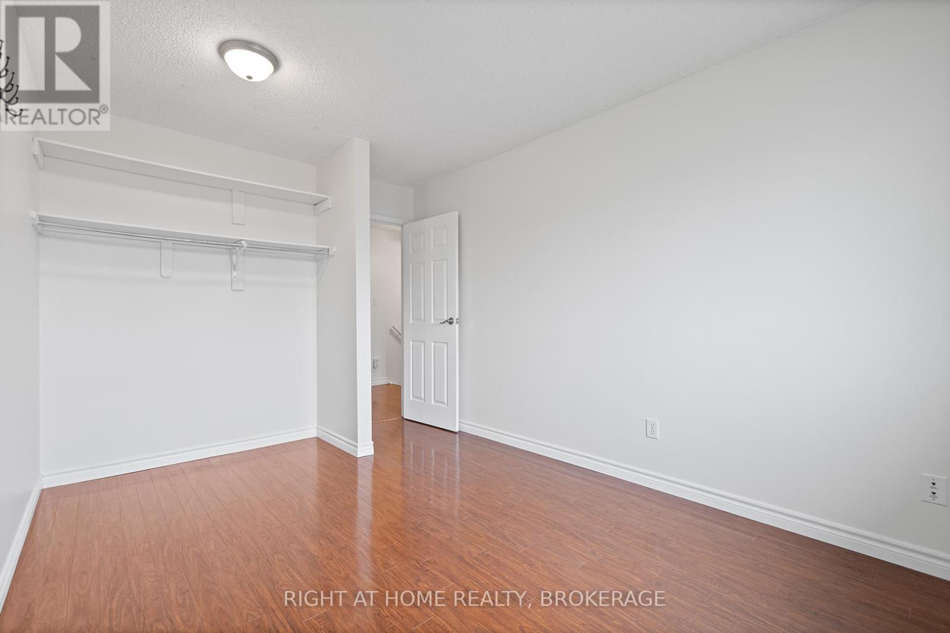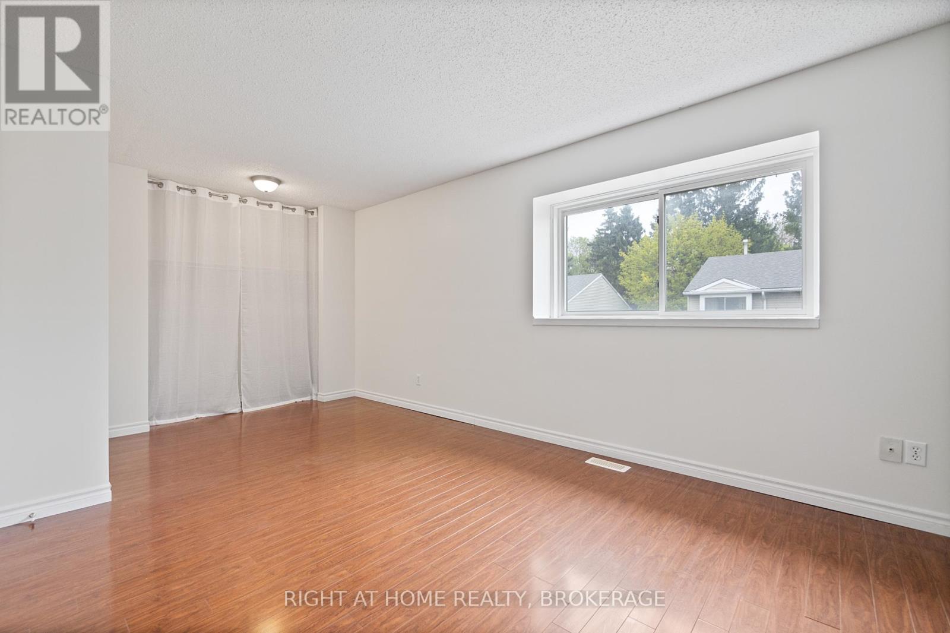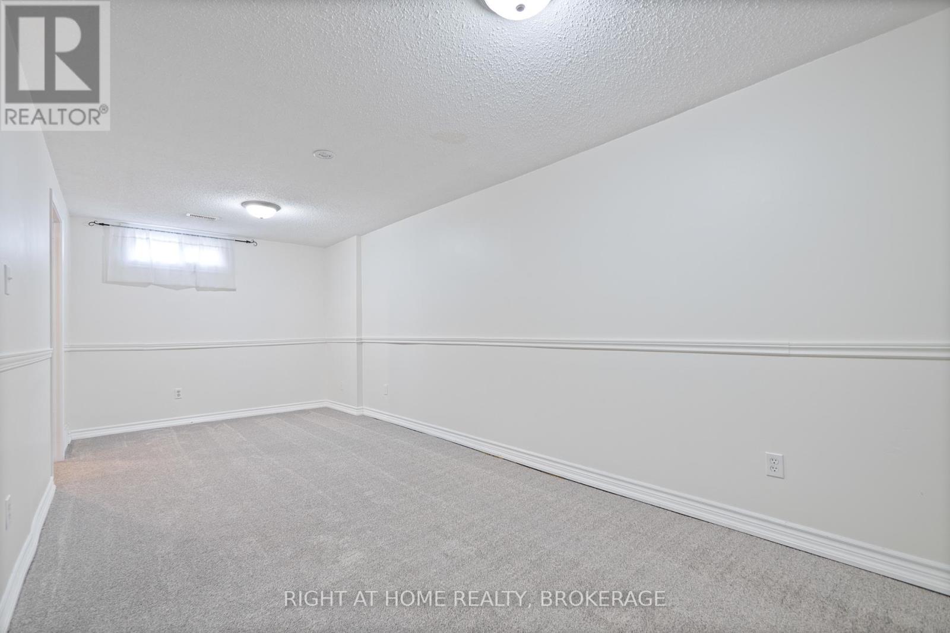57 - 125 Sekura Crescent Cambridge, Ontario N1R 8B4
$499,900Maintenance, Insurance, Parking, Common Area Maintenance
$340 Monthly
Maintenance, Insurance, Parking, Common Area Maintenance
$340 MonthlyWelcome to 125 Sekura Crescent, Unit 57. This lovely 2-storey townhouse offers 1200 square feet of beautifully finished living space backing into a park and kids playground. Move-in-ready in the desirable North Galt neighborhood! Perfect for first-time buyers or growing families! Freshly painted throughout and brand new carpet in lower level and stairs. The spacious main floor is ideal for entertaining, featuring living/family room, a recently upgraded kitchen, a convenient powder room, and a private outdoor area for BBQ. Upstairs you will find three large sized bedrooms and a full bathroom. The fully finished basement adds even more space with a large recreational area with separate laundry room & additional storage space. There is also a rough-in for an additional bathroom offering future potential. This home is in excellent condition and includes a carport and space for two vehicles. Nestled in a kids safe & friendly location, this property is just minutes from parks, schools, shopping, and dining, with quick access to HWY 401 for an easy commute. Dont miss it! (id:50787)
Property Details
| MLS® Number | X12127913 |
| Property Type | Single Family |
| Community Features | Pet Restrictions |
| Equipment Type | Water Heater |
| Parking Space Total | 2 |
| Rental Equipment Type | Water Heater |
| Structure | Playground |
Building
| Bathroom Total | 2 |
| Bedrooms Above Ground | 3 |
| Bedrooms Total | 3 |
| Amenities | Visitor Parking |
| Appliances | Water Softener, Dishwasher, Dryer, Microwave, Stove, Washer, Window Coverings, Refrigerator |
| Basement Development | Finished |
| Basement Type | Full (finished) |
| Cooling Type | Central Air Conditioning |
| Exterior Finish | Aluminum Siding, Brick |
| Foundation Type | Poured Concrete |
| Half Bath Total | 1 |
| Heating Fuel | Natural Gas |
| Heating Type | Forced Air |
| Stories Total | 2 |
| Size Interior | 1200 - 1399 Sqft |
| Type | Row / Townhouse |
Parking
| Carport | |
| No Garage |
Land
| Acreage | No |
Rooms
| Level | Type | Length | Width | Dimensions |
|---|---|---|---|---|
| Second Level | Primary Bedroom | 5.08 m | 3.37 m | 5.08 m x 3.37 m |
| Second Level | Bedroom 2 | 2.88 m | 4.04 m | 2.88 m x 4.04 m |
| Second Level | Bedroom 3 | 2.86 m | 1 m | 2.86 m x 1 m |
| Second Level | Bathroom | Measurements not available | ||
| Lower Level | Recreational, Games Room | 4.01 m | 6.23 m | 4.01 m x 6.23 m |
| Main Level | Living Room | 3.5 m | 3.67 m | 3.5 m x 3.67 m |
| Main Level | Dining Room | 2.35 m | 2.35 m x Measurements not available | |
| Main Level | Kitchen | 2.79 m | 2.53 m | 2.79 m x 2.53 m |
| Main Level | Bathroom | Measurements not available |
https://www.realtor.ca/real-estate/28268335/57-125-sekura-crescent-cambridge




