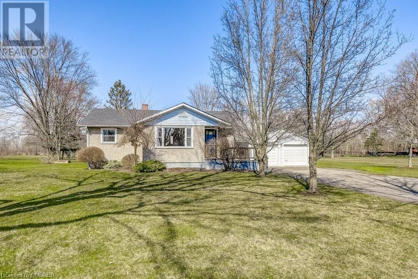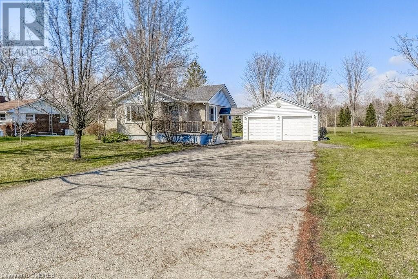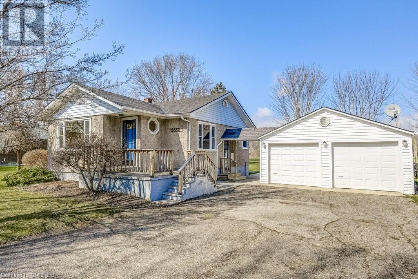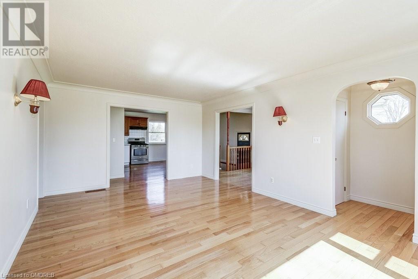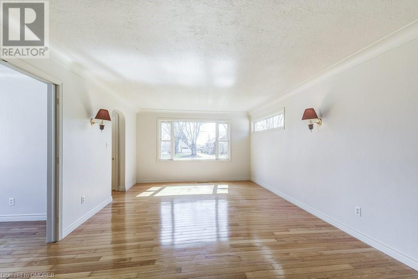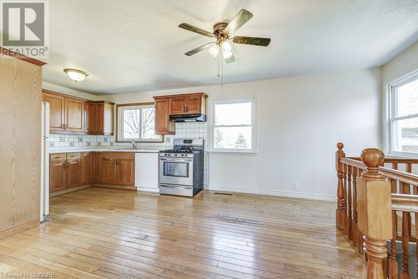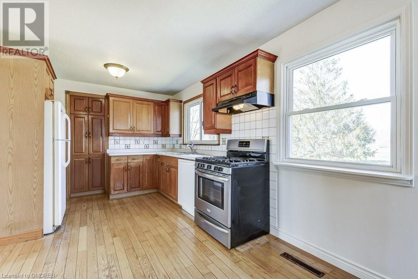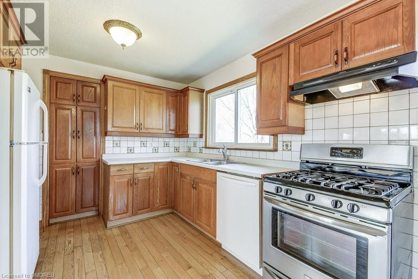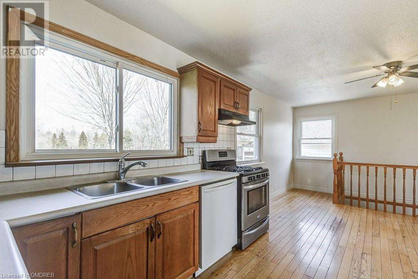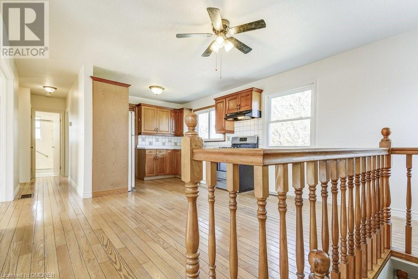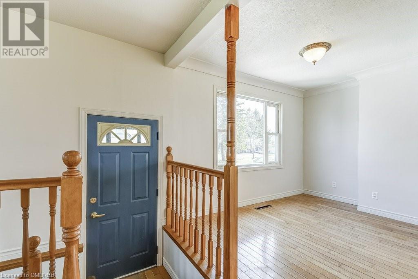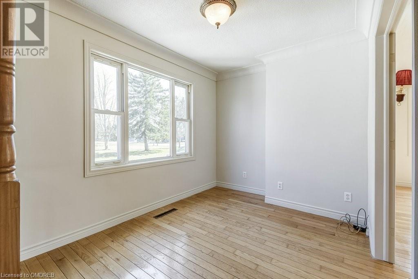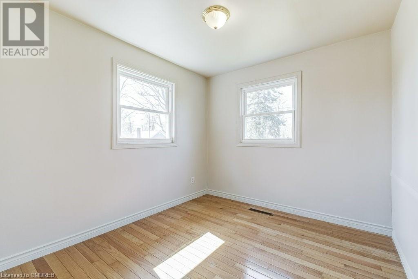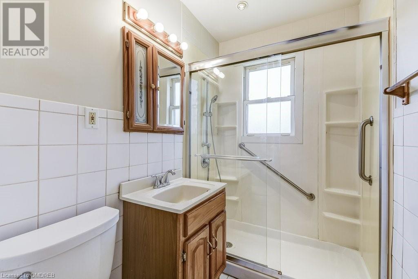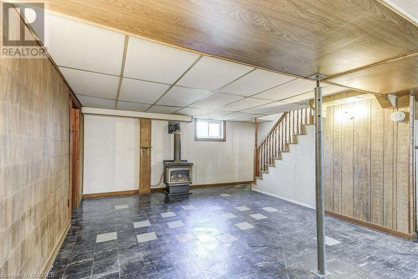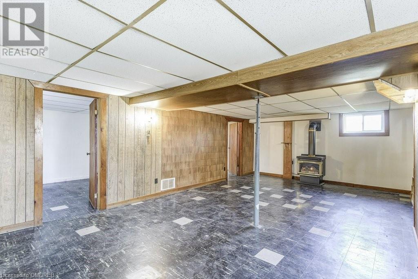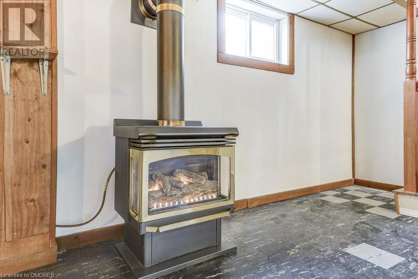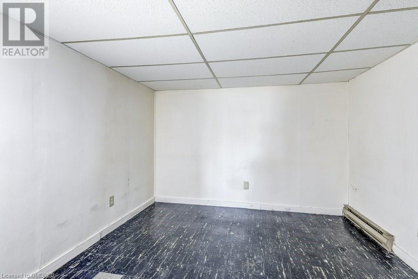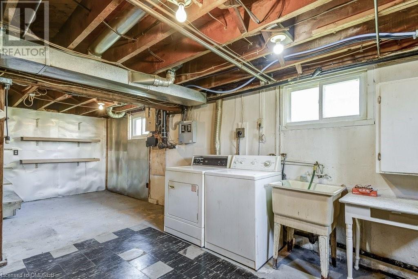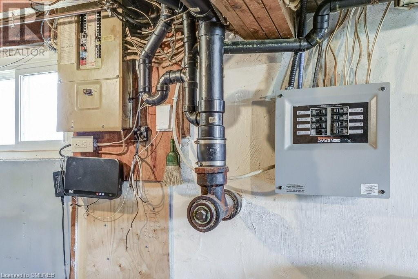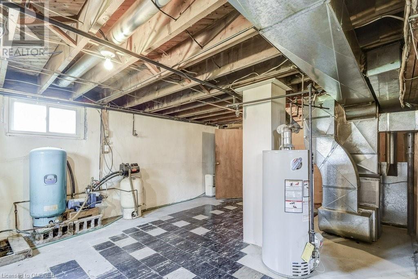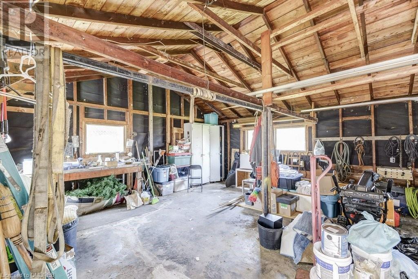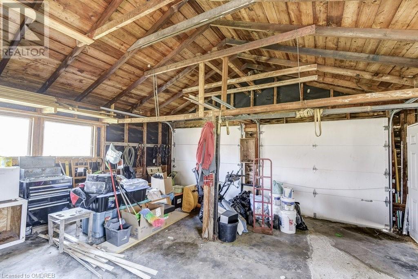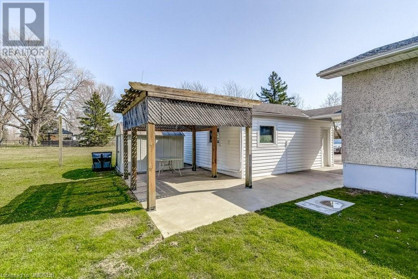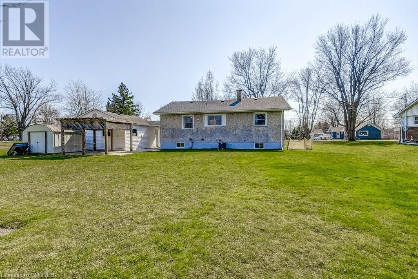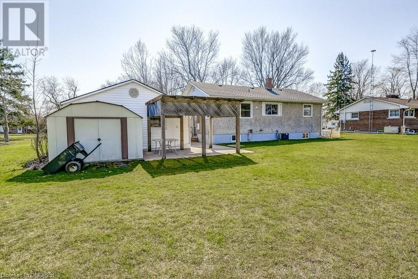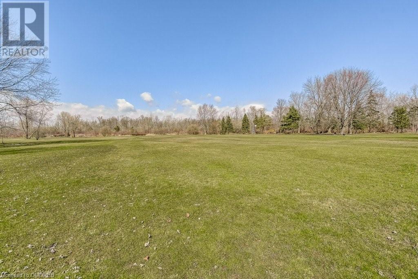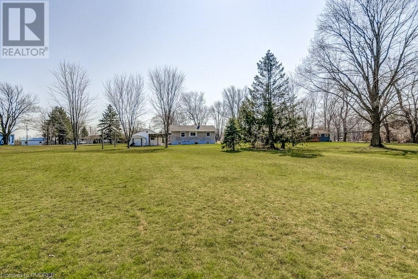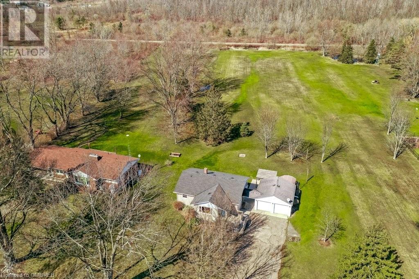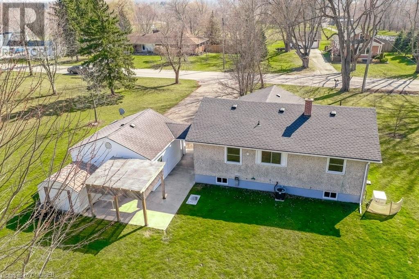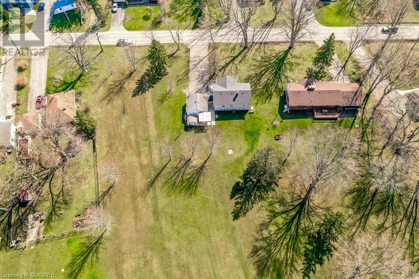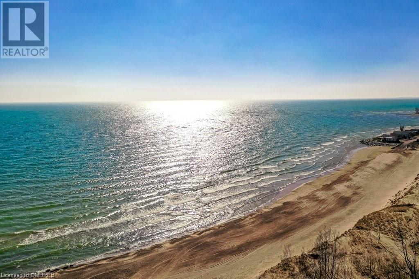2 Bedroom
1 Bathroom
994
Bungalow
Fireplace
Central Air Conditioning
Forced Air
Acreage
$689,000
The Hamlet of Sherkston. On the South Coast of Niagara, this property provides the best of country living with all the conveniences of city living. 2.9 acres within walking distance of the beautiful public beach at the end of Pleasant Beach Rd and backs onto the 24km Friendship Trail running between Port Colborne and Ft. Erie. Freshly painted and cleaned, this pretty house has 2+1 bedrooms, 1x3pc bath, large kitchen, hardwood flooring throughout, large picture windows with clear views of mature trees and ample green space. Large rec room with gas fireplace in basement and huge 2+ car garage with separate panel and work bench. 12 min drive in either direction to the shops and restaurants of Port Colborne or Ridgeway/Crystal Beach. All the quiet of rural living within a short drive to Vineland and Niagara on the Lake. (id:50787)
Property Details
|
MLS® Number
|
40560695 |
|
Property Type
|
Single Family |
|
Amenities Near By
|
Beach, Playground, Shopping |
|
Community Features
|
Community Centre, School Bus |
|
Equipment Type
|
None |
|
Features
|
Southern Exposure, Backs On Greenbelt, Conservation/green Belt, Country Residential, Sump Pump |
|
Parking Space Total
|
6 |
|
Rental Equipment Type
|
None |
|
Structure
|
Shed |
Building
|
Bathroom Total
|
1 |
|
Bedrooms Above Ground
|
2 |
|
Bedrooms Total
|
2 |
|
Appliances
|
Dishwasher, Dryer, Refrigerator, Stove, Washer, Gas Stove(s) |
|
Architectural Style
|
Bungalow |
|
Basement Development
|
Partially Finished |
|
Basement Type
|
Full (partially Finished) |
|
Constructed Date
|
1949 |
|
Construction Style Attachment
|
Detached |
|
Cooling Type
|
Central Air Conditioning |
|
Exterior Finish
|
Stucco |
|
Fireplace Present
|
Yes |
|
Fireplace Total
|
1 |
|
Fixture
|
Ceiling Fans |
|
Heating Fuel
|
Natural Gas |
|
Heating Type
|
Forced Air |
|
Stories Total
|
1 |
|
Size Interior
|
994 |
|
Type
|
House |
|
Utility Water
|
Cistern |
Parking
Land
|
Access Type
|
Road Access |
|
Acreage
|
Yes |
|
Land Amenities
|
Beach, Playground, Shopping |
|
Sewer
|
Septic System |
|
Size Depth
|
602 Ft |
|
Size Frontage
|
199 Ft |
|
Size Total Text
|
2 - 4.99 Acres |
|
Zoning Description
|
Hr |
Rooms
| Level |
Type |
Length |
Width |
Dimensions |
|
Basement |
Cold Room |
|
|
7'10'' x 12'5'' |
|
Basement |
Utility Room |
|
|
Measurements not available |
|
Basement |
Laundry Room |
|
|
13'4'' x 18'5'' |
|
Basement |
Recreation Room |
|
|
23'7'' x 15'11'' |
|
Main Level |
3pc Bathroom |
|
|
4'11'' x 7'3'' |
|
Main Level |
Bedroom |
|
|
9'2'' x 9'11'' |
|
Main Level |
Primary Bedroom |
|
|
9'9'' x 10'11'' |
|
Main Level |
Living Room |
|
|
11'2'' x 8'2'' |
|
Main Level |
Family Room |
|
|
19'1'' x 12'10'' |
|
Main Level |
Kitchen |
|
|
10'2'' x 10'11'' |
|
Main Level |
Dining Room |
|
|
10'1'' x 10'8'' |
Utilities
|
Cable
|
Available |
|
Electricity
|
Available |
|
Natural Gas
|
Available |
|
Telephone
|
Available |
https://www.realtor.ca/real-estate/26690099/5688-sherkston-road-port-colborne

