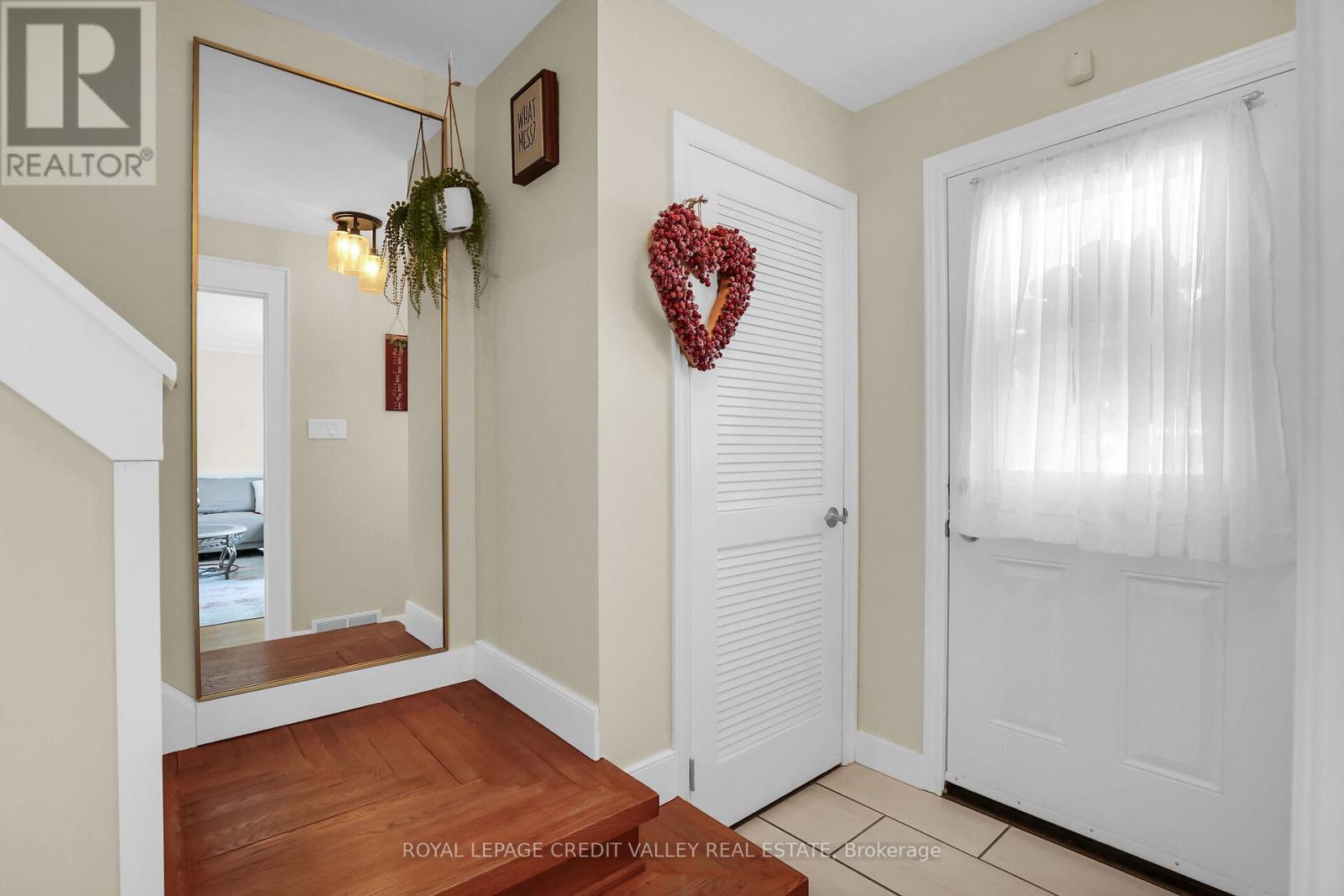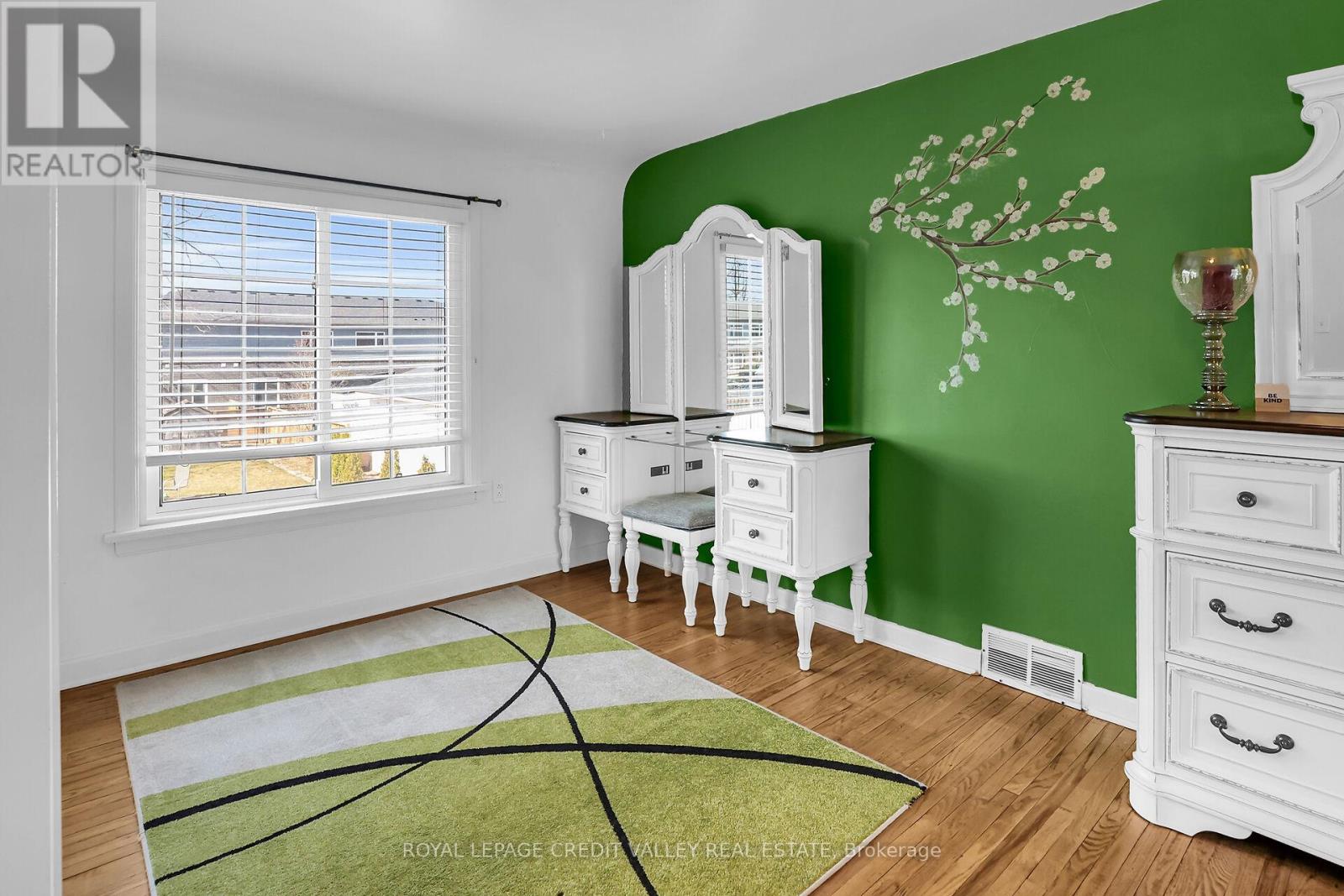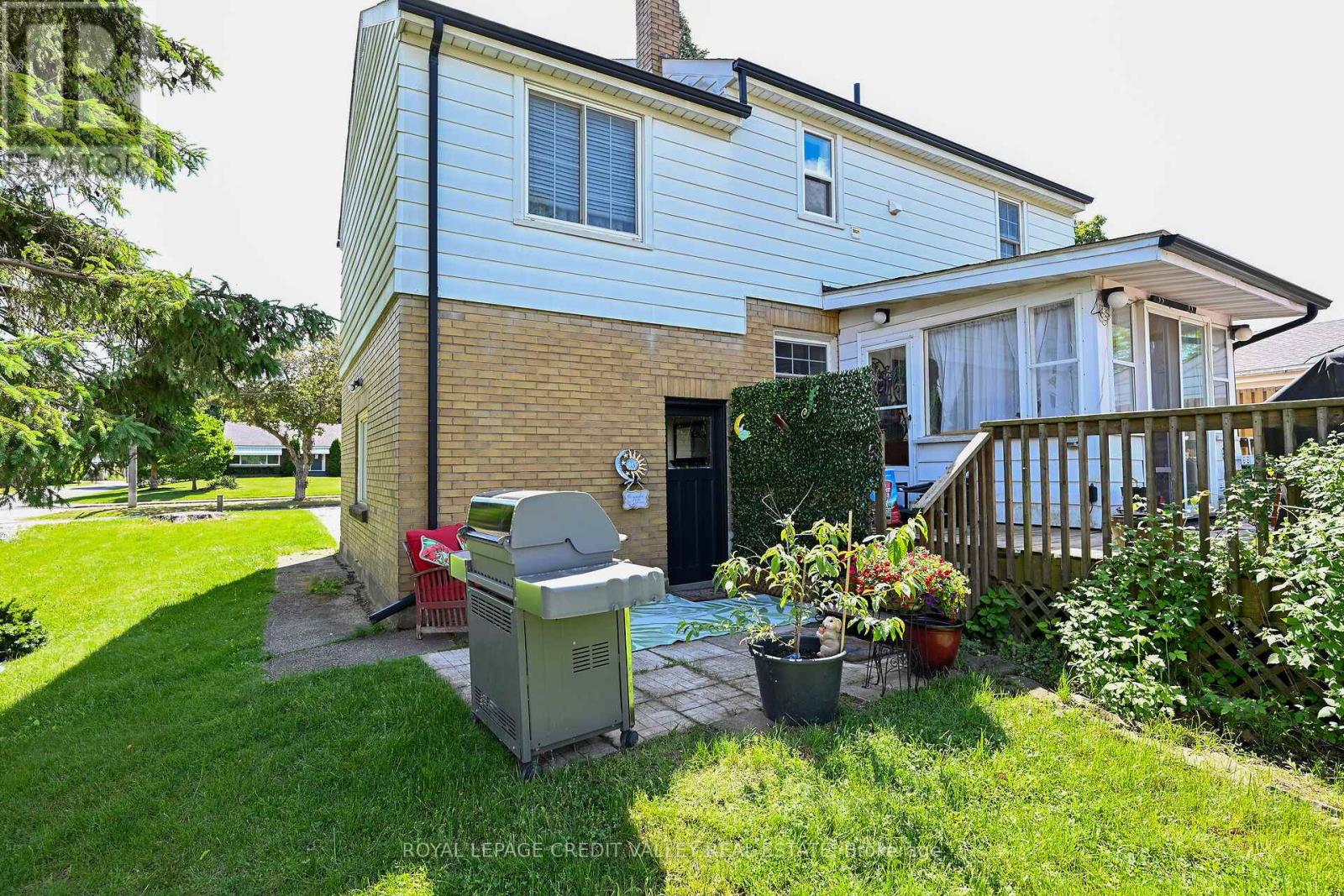5 Bedroom
1 Bathroom
1500 - 2000 sqft
Fireplace
On Ground Pool
Central Air Conditioning
Forced Air
$2,550 Monthly
Welcome to this beautifully maintained upper-level unit with a main-floor layout, offering comfort, privacy, and elevated living. Flooded with natural light, this spacious home features four bedrooms and a well-appointed four-piece bathroom. The open-concept main floor flows seamlessly into a sunroom and patio that overlook a generously sized backyard perfect for relaxing or entertaining. Enjoy peace and tranquility while being just minutes from shops, banks, parks, schools, freeways, public transit, and school bus routes. This home is the perfect blend of comfort and convenience, and its move-in ready. Make this inviting space your new home! (id:50787)
Property Details
|
MLS® Number
|
X12151749 |
|
Property Type
|
Single Family |
|
Community Name
|
215 - Hospital |
|
Features
|
Carpet Free |
|
Parking Space Total
|
2 |
|
Pool Type
|
On Ground Pool |
Building
|
Bathroom Total
|
1 |
|
Bedrooms Above Ground
|
4 |
|
Bedrooms Below Ground
|
1 |
|
Bedrooms Total
|
5 |
|
Age
|
51 To 99 Years |
|
Basement Development
|
Finished |
|
Basement Features
|
Separate Entrance, Walk Out |
|
Basement Type
|
N/a (finished) |
|
Construction Style Attachment
|
Detached |
|
Cooling Type
|
Central Air Conditioning |
|
Exterior Finish
|
Aluminum Siding, Brick |
|
Fireplace Present
|
Yes |
|
Flooring Type
|
Tile, Hardwood |
|
Foundation Type
|
Poured Concrete |
|
Heating Fuel
|
Natural Gas |
|
Heating Type
|
Forced Air |
|
Stories Total
|
2 |
|
Size Interior
|
1500 - 2000 Sqft |
|
Type
|
House |
|
Utility Water
|
Municipal Water |
Parking
Land
|
Acreage
|
No |
|
Sewer
|
Sanitary Sewer |
Rooms
| Level |
Type |
Length |
Width |
Dimensions |
|
Second Level |
Primary Bedroom |
5.8 m |
3.4 m |
5.8 m x 3.4 m |
|
Second Level |
Bedroom |
3.7 m |
3 m |
3.7 m x 3 m |
|
Second Level |
Bedroom |
3.7 m |
3 m |
3.7 m x 3 m |
|
Second Level |
Bedroom |
3 m |
2.7 m |
3 m x 2.7 m |
|
Second Level |
Bathroom |
2.1 m |
1.2 m |
2.1 m x 1.2 m |
|
Main Level |
Kitchen |
3.7 m |
3 m |
3.7 m x 3 m |
|
Main Level |
Dining Room |
3 m |
3 m |
3 m x 3 m |
|
Main Level |
Living Room |
4.6 m |
3.4 m |
4.6 m x 3.4 m |
|
Main Level |
Sunroom |
3 m |
2.4 m |
3 m x 2.4 m |
https://www.realtor.ca/real-estate/28319863/5665-woodland-boulevard-niagara-falls-hospital-215-hospital






































