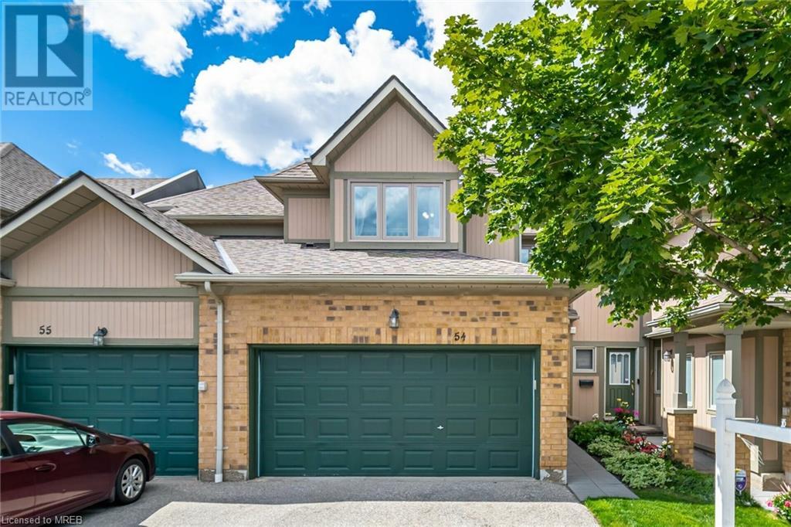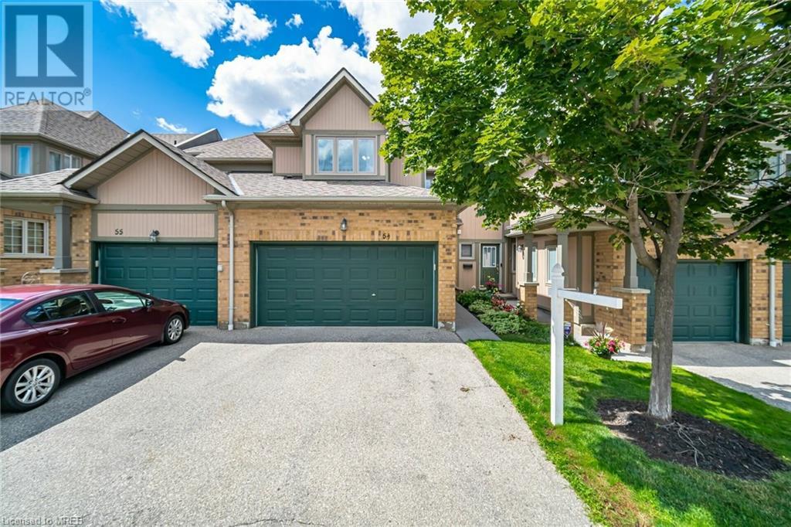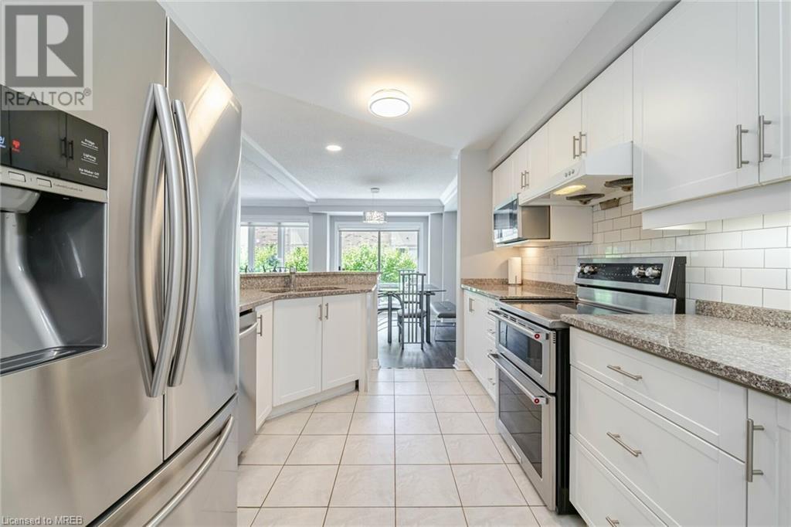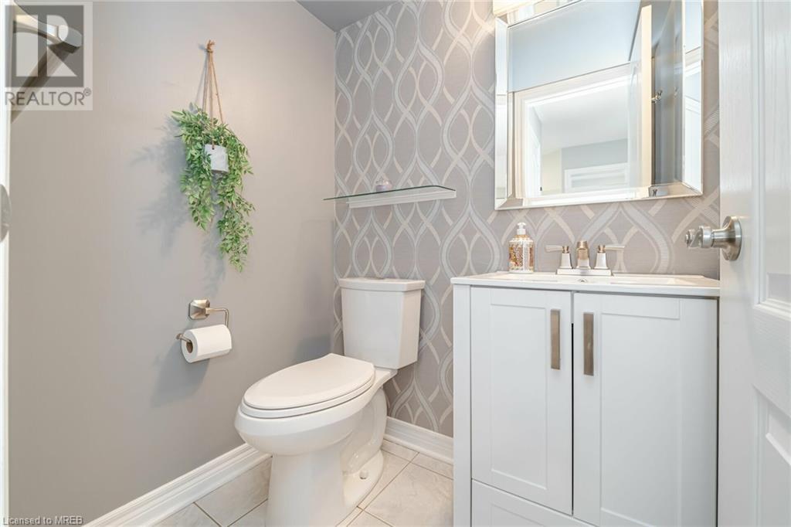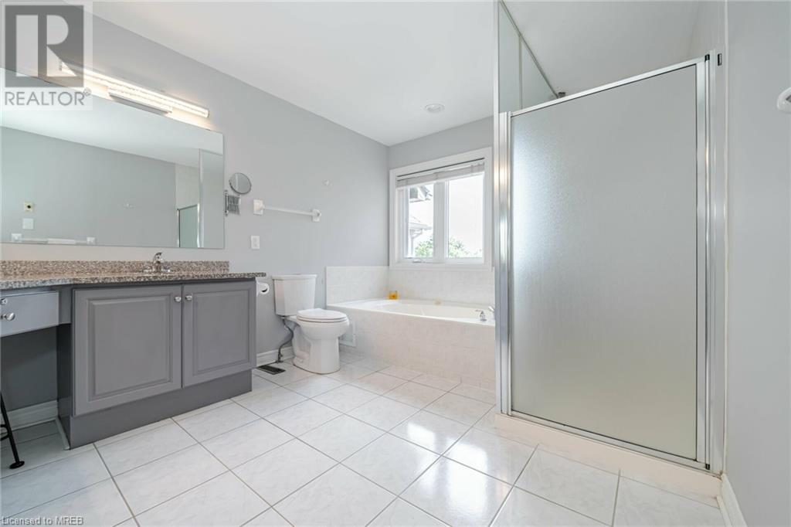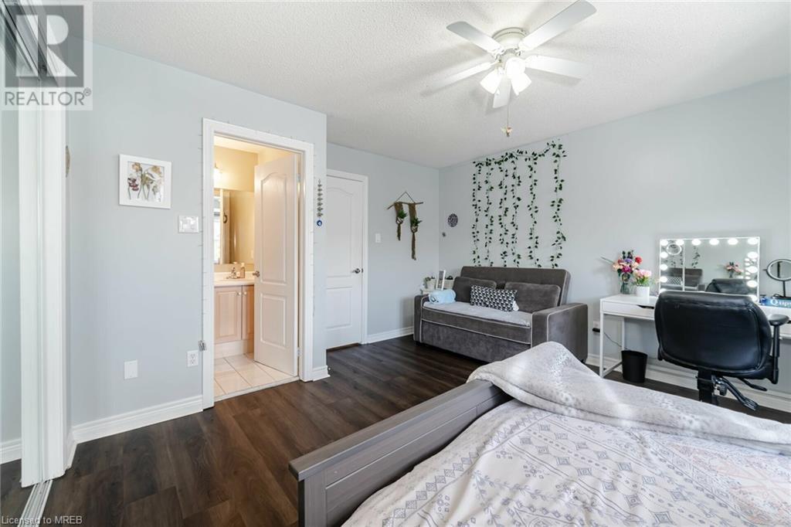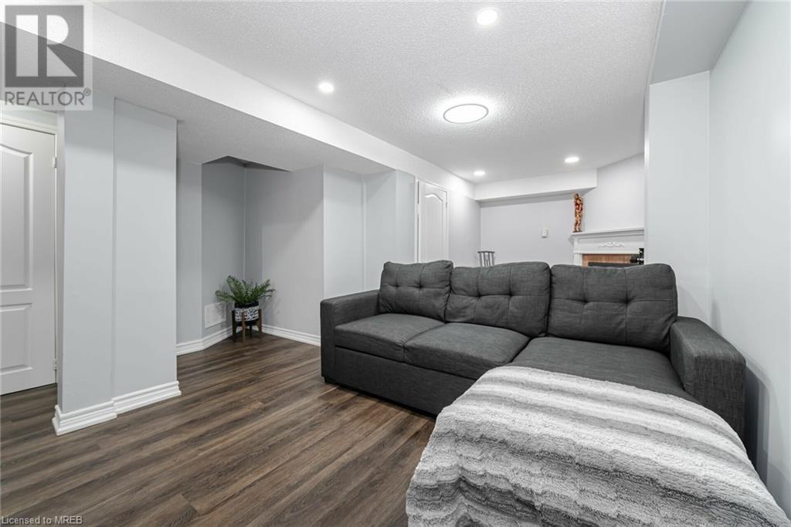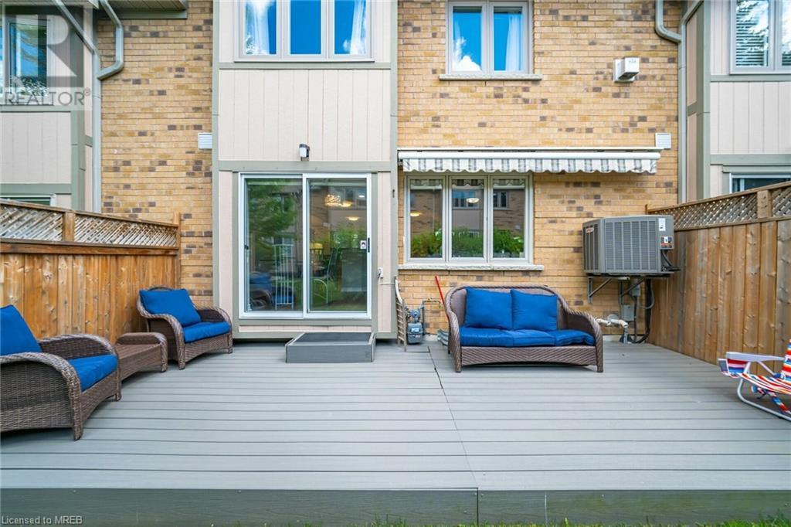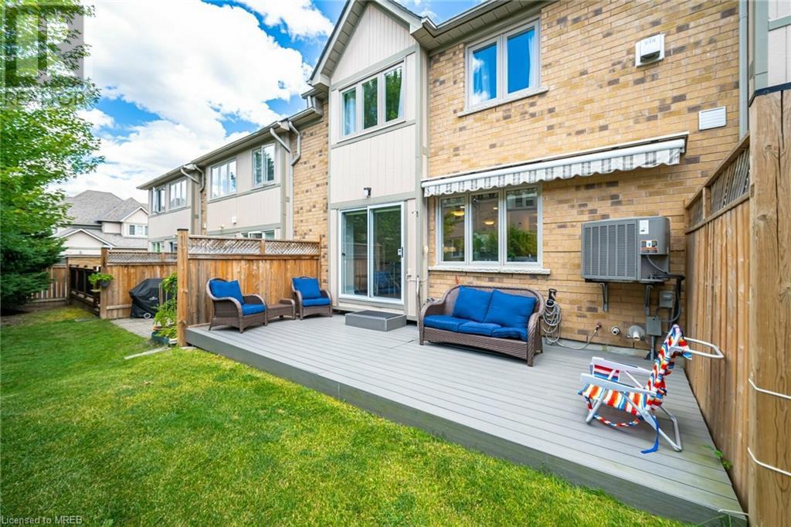5662 Glen Erin Drive Unit# 54 Mississauga, Ontario L5M 6C4
$899,900Maintenance, Insurance, Common Area Maintenance, Parking
$566 Monthly
Maintenance, Insurance, Common Area Maintenance, Parking
$566 MonthlyIt’s HERE! The Moment You Walk In The Door, It Feels Like Home. Nestled In The Highly Sought Out, Daniel's Grove Community, In Central Erin Mills, This Spacious, 2+1 Bed, 4 Bath, 2 Storey Condo Townhouse Is, Move In Ready, Bright, And Well Kept. Open Concept Living, Dining & Kitchen Is Great For Entertaining. Upper Level Boasts A Generous Primary With Huge 5pc Ensuite And A Large Walk In Closet. The Large Second Primary Style Bedroom Has An Ensuite As Well (4pcs)! Finished Basement Has A Bedroom And 3Pc Bath With Lots Of Space For An Office, Rec Room/Kids Play Room Or Gym. Backyard Has A Deck (Composite) And Gas Hookup For BBQ (Hookup Also Available For Gas Stove). Access To Backyard From Living/Dining Room Area Through Sliding Door. Interior Access To Garage From Foyer. Super Convenient Location- Mins To 401, Parks, Malls, Schools, Hospital, And Shops. Hurry, Come See For Yourself, It Won't Last! (id:50787)
Property Details
| MLS® Number | 40613562 |
| Property Type | Single Family |
| Amenities Near By | Hospital, Park, Place Of Worship, Schools, Shopping |
| Equipment Type | Water Heater |
| Features | Skylight |
| Parking Space Total | 4 |
| Pool Type | Outdoor Pool |
| Rental Equipment Type | Water Heater |
Building
| Bathroom Total | 4 |
| Bedrooms Above Ground | 2 |
| Bedrooms Below Ground | 1 |
| Bedrooms Total | 3 |
| Appliances | Central Vacuum, Dishwasher, Dryer, Refrigerator, Stove, Washer |
| Architectural Style | 2 Level |
| Basement Development | Finished |
| Basement Type | Full (finished) |
| Constructed Date | 1997 |
| Construction Style Attachment | Attached |
| Cooling Type | Central Air Conditioning |
| Exterior Finish | Concrete |
| Fireplace Present | Yes |
| Fireplace Total | 2 |
| Half Bath Total | 1 |
| Heating Fuel | Natural Gas |
| Heating Type | Forced Air |
| Stories Total | 2 |
| Size Interior | 1500 Sqft |
| Type | Row / Townhouse |
| Utility Water | Municipal Water |
Parking
| Attached Garage |
Land
| Access Type | Highway Nearby |
| Acreage | No |
| Land Amenities | Hospital, Park, Place Of Worship, Schools, Shopping |
| Sewer | Municipal Sewage System |
| Zoning Description | Res |
Rooms
| Level | Type | Length | Width | Dimensions |
|---|---|---|---|---|
| Second Level | 4pc Bathroom | 2'3'' x 1'6'' | ||
| Second Level | Bedroom | 4'9'' x 4'0'' | ||
| Second Level | 5pc Bathroom | 4'0'' x 2'9'' | ||
| Second Level | Primary Bedroom | 5'8'' x 4'8'' | ||
| Basement | Laundry Room | 2'1'' x 1'9'' | ||
| Basement | 3pc Bathroom | 3'0'' x 1'3'' | ||
| Basement | Bedroom | 3'6'' x 2'7'' | ||
| Basement | Recreation Room | 6'3'' x 3'1'' | ||
| Main Level | 2pc Bathroom | 1'6'' x 1'3'' | ||
| Main Level | Living Room/dining Room | 6'5'' x 5'4'' | ||
| Main Level | Living Room/dining Room | 6'5'' x 5'4'' | ||
| Main Level | Kitchen | 6'0'' x 2'9'' | ||
| Main Level | Foyer | 1'6'' x 1'4'' |
https://www.realtor.ca/real-estate/27107569/5662-glen-erin-drive-unit-54-mississauga

