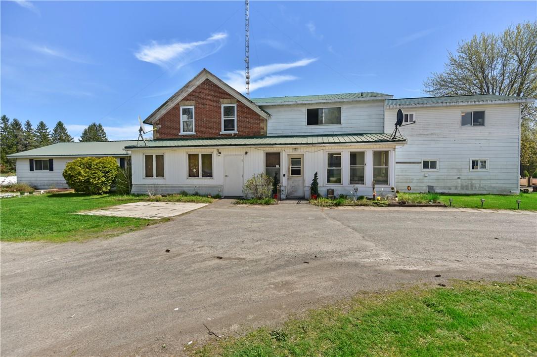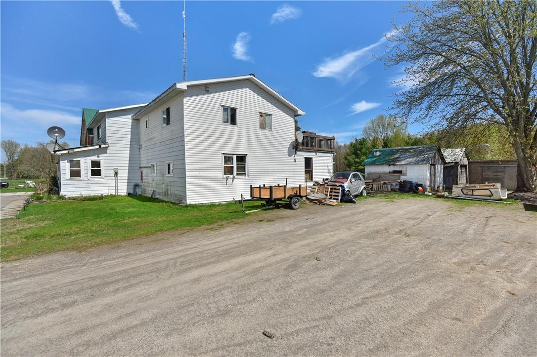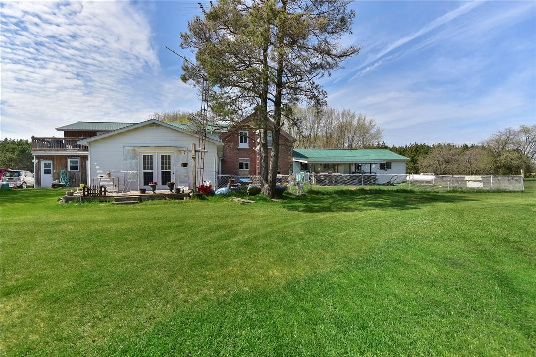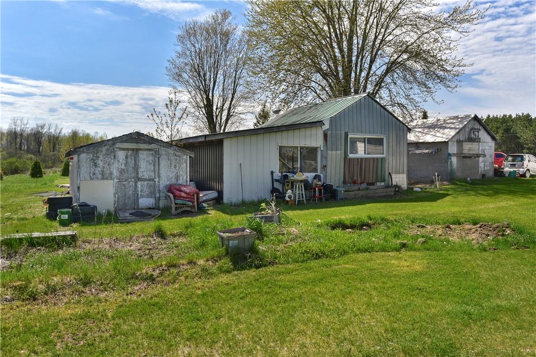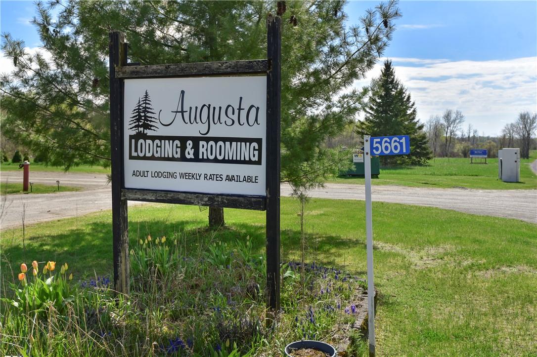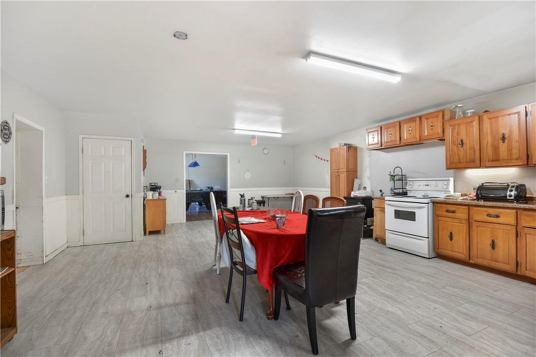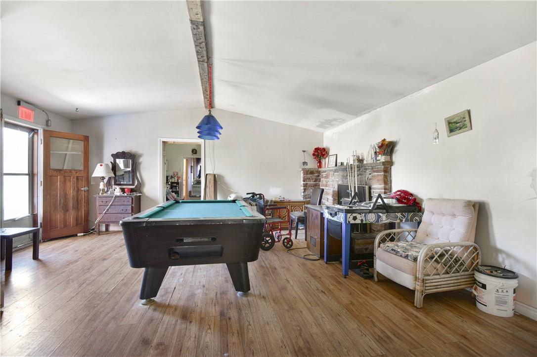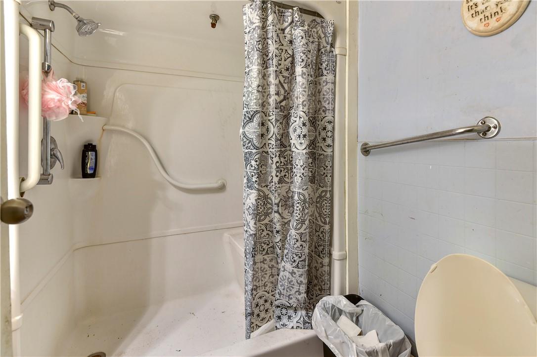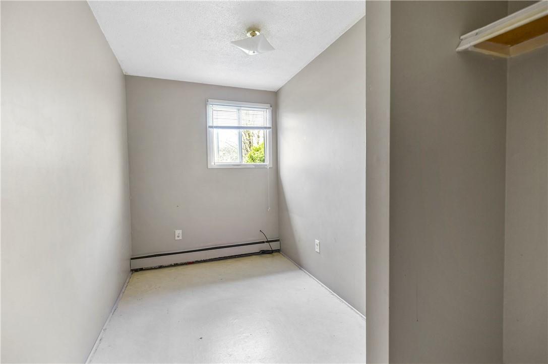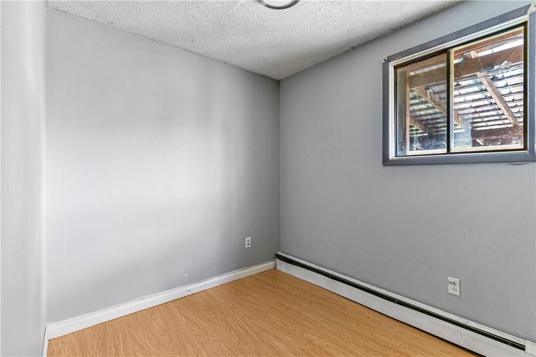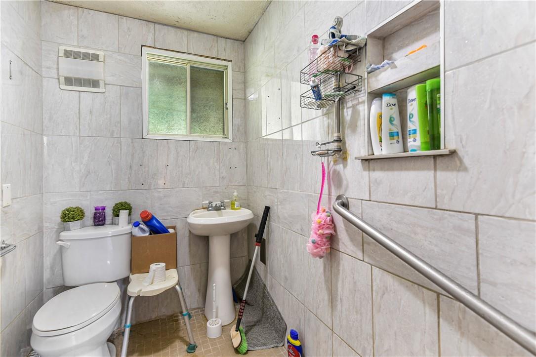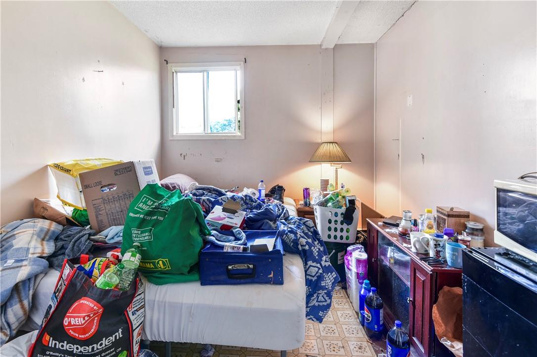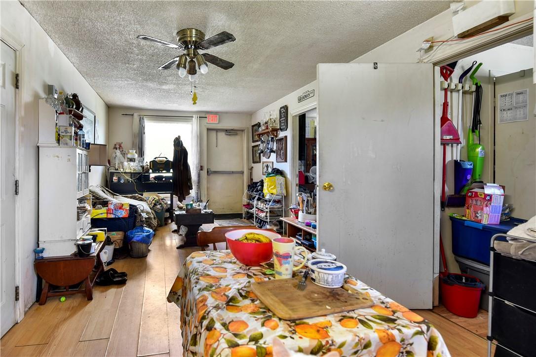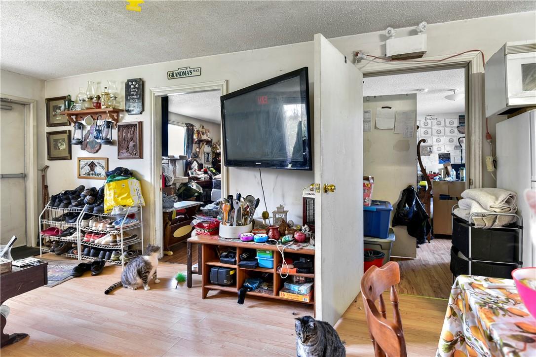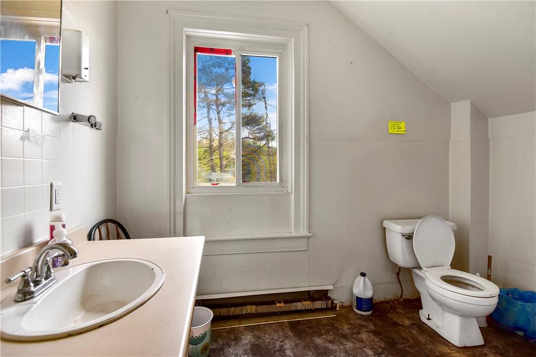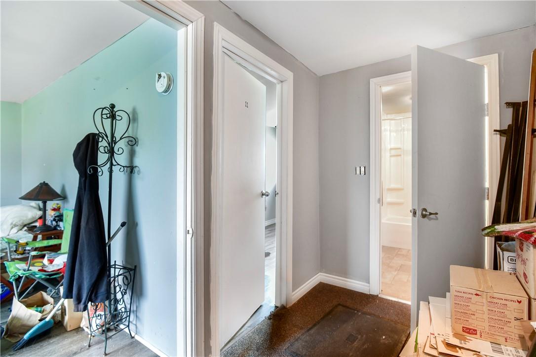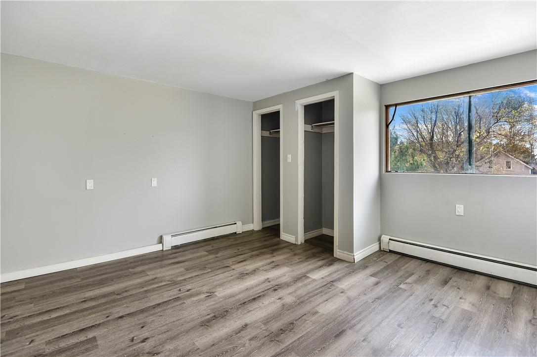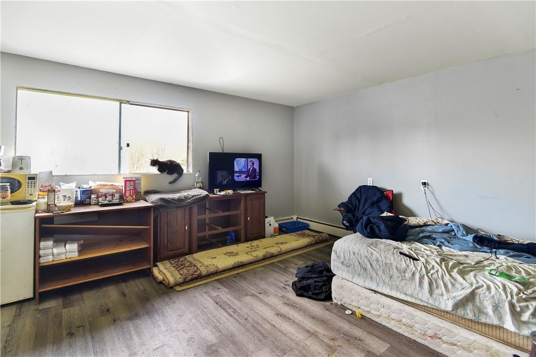9 Bedroom
3 Bathroom
6268 sqft
2 Level
$1,000,000
Welcome to an unparalleled investment opportunity nestled on over 2 sprawling acres of prime real estate. This property not only boasts abundant space but also presents a myriad of possibilities for savvy investors. With gross rents currently totaling $11,500 per month, this gem promises substantial returns. Situated a mere 20 minutes from the vibrant city of Brockville, convenience merges seamlessly with opportunity, making this property an undeniable asset in any discerning investor's portfolio. Additionally, the enchanting Mill Run Conservation Area lies nearby, offering residents and visitors alike a tranquil retreat amidst nature's beauty, further enhancing the allure of this investment. (id:50787)
Property Details
|
MLS® Number
|
H4193192 |
|
Property Type
|
Single Family |
|
Equipment Type
|
None |
|
Features
|
Crushed Stone Driveway |
|
Parking Space Total
|
20 |
|
Rental Equipment Type
|
None |
Building
|
Bathroom Total
|
3 |
|
Bedrooms Above Ground
|
9 |
|
Bedrooms Total
|
9 |
|
Architectural Style
|
2 Level |
|
Basement Development
|
Unfinished |
|
Basement Type
|
Partial (unfinished) |
|
Construction Style Attachment
|
Detached |
|
Exterior Finish
|
Aluminum Siding |
|
Foundation Type
|
Block |
|
Heating Fuel
|
Electric |
|
Stories Total
|
2 |
|
Size Exterior
|
6268 Sqft |
|
Size Interior
|
6268 Sqft |
|
Type
|
House |
|
Utility Water
|
Unknown, Well |
Parking
Land
|
Acreage
|
No |
|
Sewer
|
Septic System |
|
Size Depth
|
58 Ft |
|
Size Frontage
|
328 Ft |
|
Size Irregular
|
328.83 X 58.36 |
|
Size Total Text
|
328.83 X 58.36|1/2 - 1.99 Acres |
Rooms
| Level |
Type |
Length |
Width |
Dimensions |
|
Second Level |
Bedroom |
|
|
14' 9'' x 15' '' |
|
Second Level |
Bedroom |
|
|
14' 9'' x 15' '' |
|
Second Level |
4pc Bathroom |
|
|
Measurements not available |
|
Second Level |
Bedroom |
|
|
16' 10'' x 15' 3'' |
|
Basement |
Family Room |
|
|
20' 6'' x 13' 5'' |
|
Ground Level |
Kitchen |
|
|
21' 11'' x 31' 7'' |
|
Ground Level |
Office |
|
|
20' 11'' x 13' 3'' |
|
Ground Level |
Dining Room |
|
|
21' 11'' x 22' '' |
|
Ground Level |
Office |
|
|
9' 10'' x 16' 2'' |
|
Ground Level |
Bedroom |
|
|
11' 9'' x 19' 1'' |
|
Ground Level |
4pc Bathroom |
|
|
Measurements not available |
|
Ground Level |
Living Room |
|
|
11' 4'' x 9' 9'' |
|
Ground Level |
Dining Room |
|
|
11' 3'' x 7' 5'' |
|
Ground Level |
Kitchen |
|
|
11' 3'' x 9' 1'' |
|
Ground Level |
Bedroom |
|
|
18' '' x 11' 1'' |
|
Ground Level |
Bedroom |
|
|
18' '' x 10' 11'' |
|
Ground Level |
Kitchen |
|
|
22' 1'' x 31' 7'' |
|
Ground Level |
Bedroom |
|
|
16' 4'' x 8' 6'' |
|
Ground Level |
4pc Bathroom |
|
|
Measurements not available |
|
Ground Level |
Bedroom |
|
|
7' 4'' x 14' '' |
|
Ground Level |
Bedroom |
|
|
11' 8'' x 8' 6'' |
https://www.realtor.ca/real-estate/26864693/5661-mccrea-road-prescott

