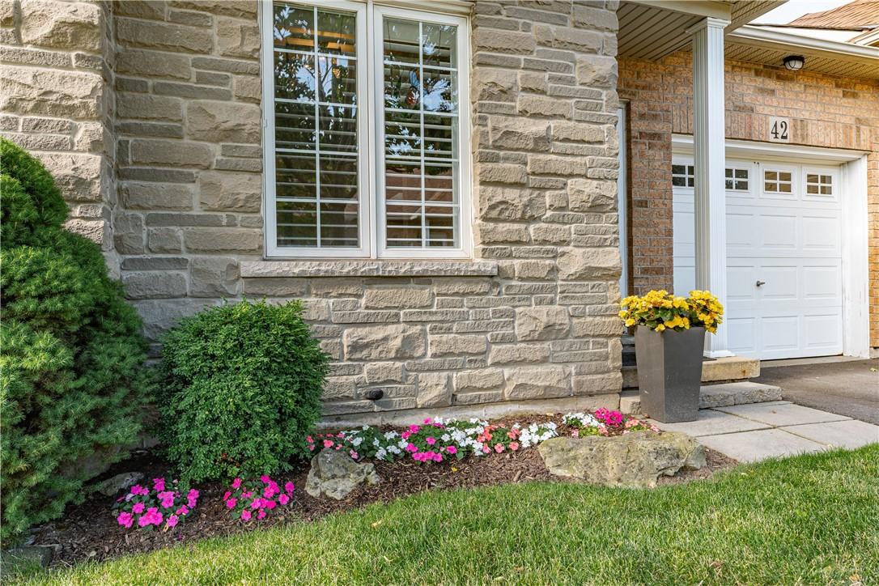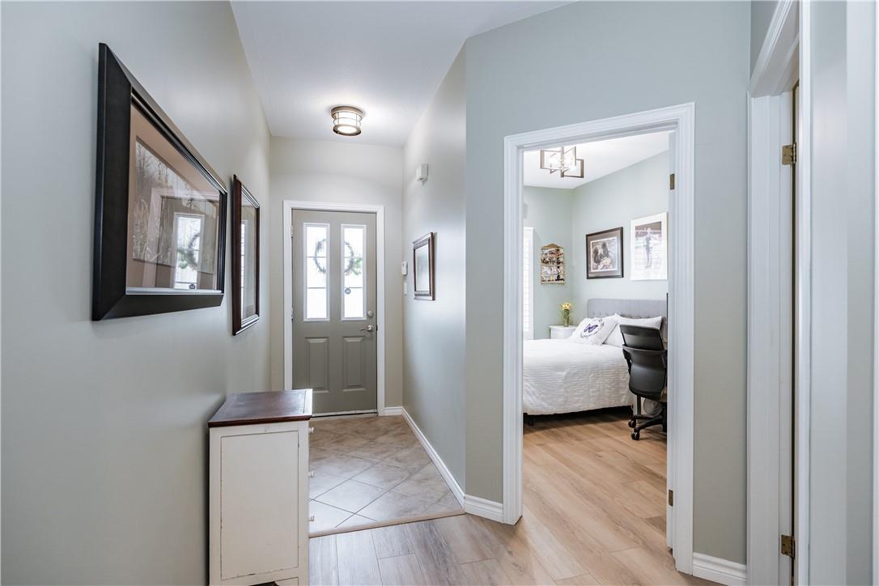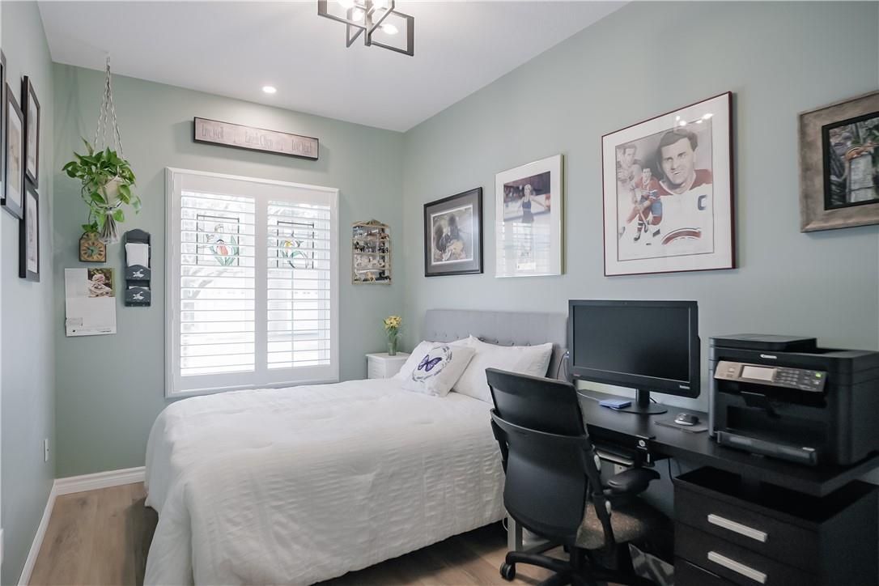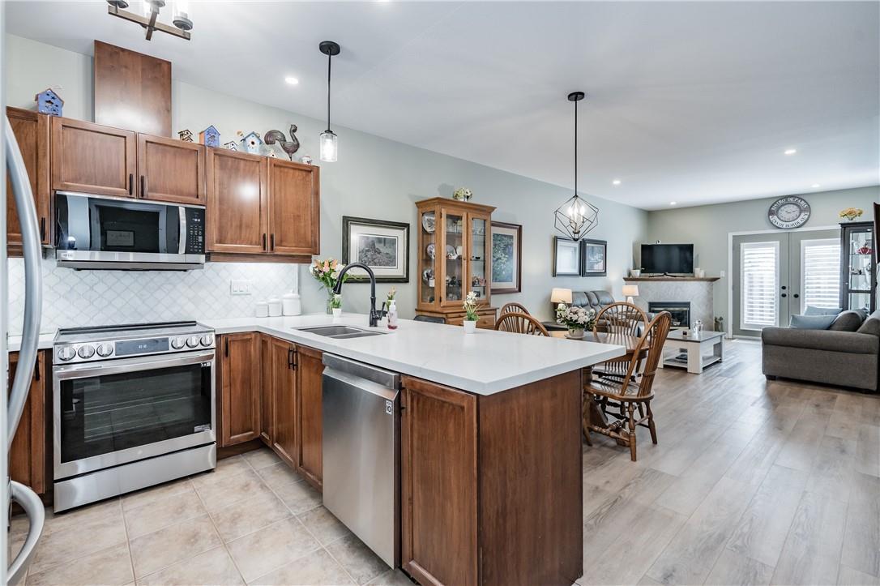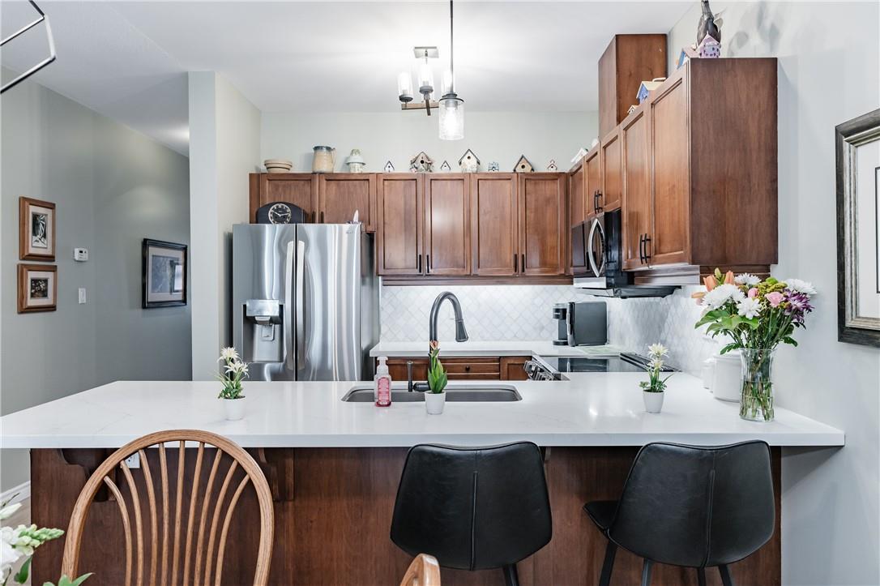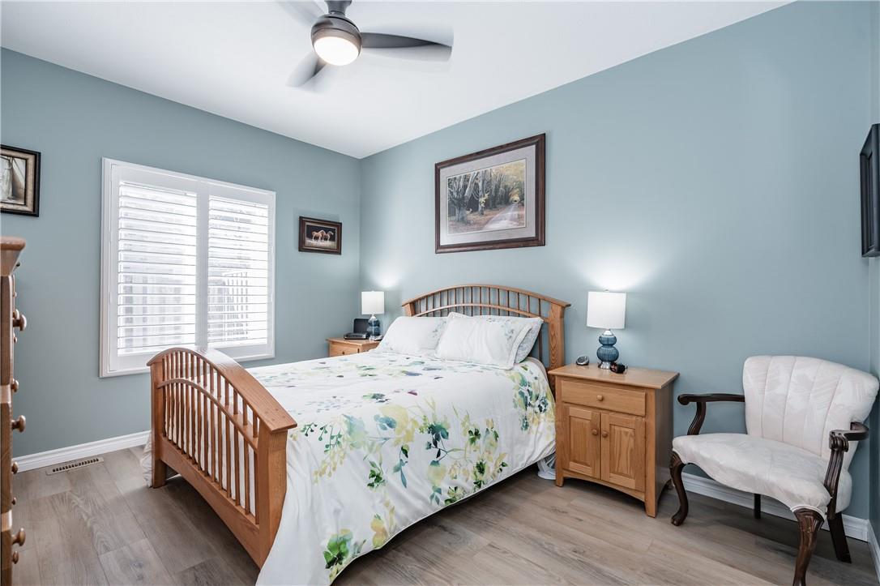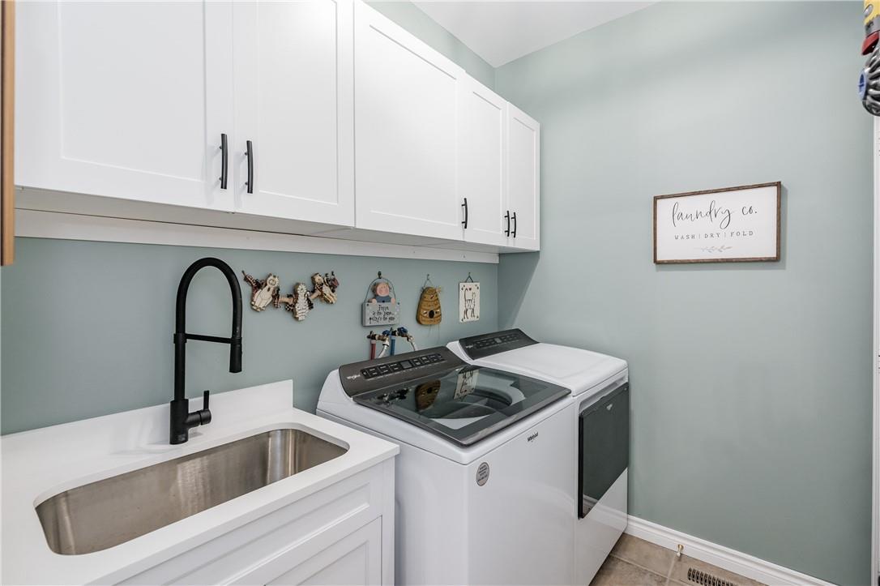2 Bedroom
2 Bathroom
1141 sqft
Bungalow
Fireplace
Central Air Conditioning
Forced Air
$729,900Maintenance,
$360.01 Monthly
Quality Starward-built bungalow townhome on Hamilton's West Mountain! This tastefully updated 1141-sq-ft unit feat 2 bdrms, 2 baths, & an open-concept design - perfect for modern living. Step inside to lux vinyl plank flrs & be greeted by a refreshed kitch feat S/S app, quartz, tiled backsplash, undermount lighting, & convenient breakfast bar seating for 4+. Natural light floods the space thanks to a skylight, illuminating the open-concept formal din & liv areas. The formal liv rm feat a gas FP & French drs leading to the rear yard. Pot lighting & upgraded fixtures add elegance, while Cali shutters provide privacy. The spacious prim retreat offers dbl closets & an updated 3-pc ensuite w/ an oversized glass shower. A 2nd bdrm & 3-pc bath w/ corner shower are also on the main lvl, along w/ main-lvl laundry. The 1-car grg w/ inside entry adds convenience. The unfinished bsmt awaits your finishing touches, w/ some framing and drywall completed. Outside, enjoy the fenced rear yard w/ an oversized deck, gas line to rear BBQ, & grass area. Other improvements incl fresh neutral-paint tones (23), cvac (23), furn (24), water heater (24) & more. With a low monthly condo fee of $360.01 covering build insur, ext maint, parking, & access to common elements, this home offers great value in a well-maintained complex. Conveniently located w/ easy access to major trans routes, shopping, schools, parks, public transit, & all major amenities. Full list of improvements avail by request. (id:50787)
Property Details
|
MLS® Number
|
H4198827 |
|
Property Type
|
Single Family |
|
Amenities Near By
|
Hospital, Schools |
|
Community Features
|
Quiet Area |
|
Equipment Type
|
Water Heater |
|
Features
|
Park Setting, Park/reserve, Paved Driveway, Automatic Garage Door Opener |
|
Parking Space Total
|
2 |
|
Rental Equipment Type
|
Water Heater |
Building
|
Bathroom Total
|
2 |
|
Bedrooms Above Ground
|
2 |
|
Bedrooms Total
|
2 |
|
Appliances
|
Alarm System |
|
Architectural Style
|
Bungalow |
|
Basement Development
|
Unfinished |
|
Basement Type
|
Full (unfinished) |
|
Constructed Date
|
2003 |
|
Construction Style Attachment
|
Attached |
|
Cooling Type
|
Central Air Conditioning |
|
Exterior Finish
|
Brick, Stone |
|
Fireplace Fuel
|
Gas |
|
Fireplace Present
|
Yes |
|
Fireplace Type
|
Other - See Remarks |
|
Foundation Type
|
Poured Concrete |
|
Heating Fuel
|
Natural Gas |
|
Heating Type
|
Forced Air |
|
Stories Total
|
1 |
|
Size Exterior
|
1141 Sqft |
|
Size Interior
|
1141 Sqft |
|
Type
|
Row / Townhouse |
|
Utility Water
|
Municipal Water |
Parking
Land
|
Acreage
|
No |
|
Land Amenities
|
Hospital, Schools |
|
Sewer
|
Municipal Sewage System |
|
Size Irregular
|
X |
|
Size Total Text
|
X|under 1/2 Acre |
Rooms
| Level |
Type |
Length |
Width |
Dimensions |
|
Basement |
Utility Room |
|
|
Measurements not available |
|
Basement |
Other |
|
|
Measurements not available |
|
Basement |
Storage |
|
|
Measurements not available |
|
Ground Level |
Laundry Room |
|
|
7' 3'' x 5' 6'' |
|
Ground Level |
3pc Bathroom |
|
|
Measurements not available |
|
Ground Level |
3pc Ensuite Bath |
|
|
Measurements not available |
|
Ground Level |
Primary Bedroom |
|
|
16' 6'' x 10' 11'' |
|
Ground Level |
Living Room |
|
|
17' 2'' x 11' 11'' |
|
Ground Level |
Dining Room |
|
|
12' 2'' x 8' 2'' |
|
Ground Level |
Kitchen |
|
|
9' 10'' x 9' 0'' |
|
Ground Level |
Bedroom |
|
|
12' 8'' x 8' 5'' |
|
Ground Level |
Foyer |
|
|
Measurements not available |
https://www.realtor.ca/real-estate/27130672/566-southridge-drive-unit-42-hamilton




