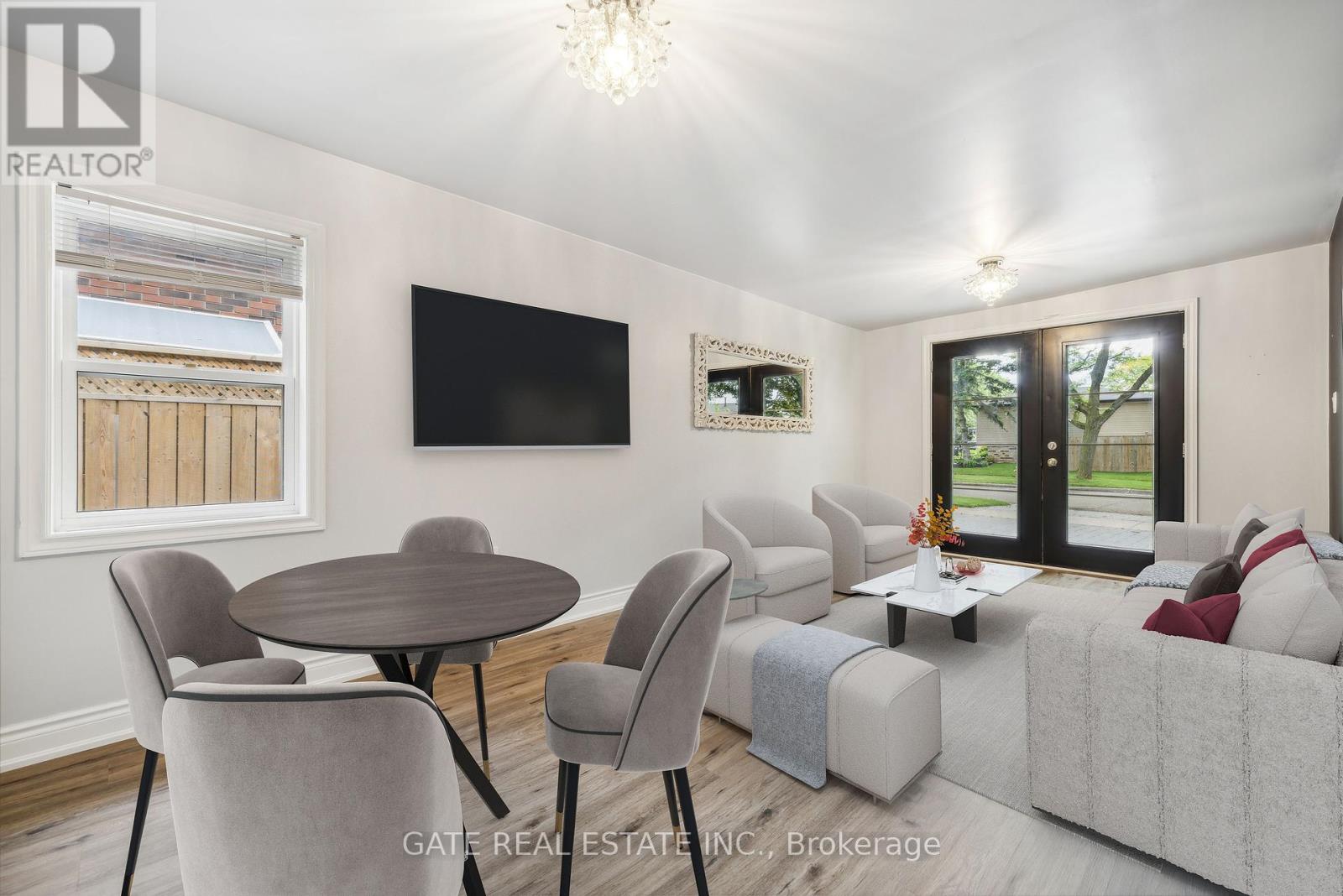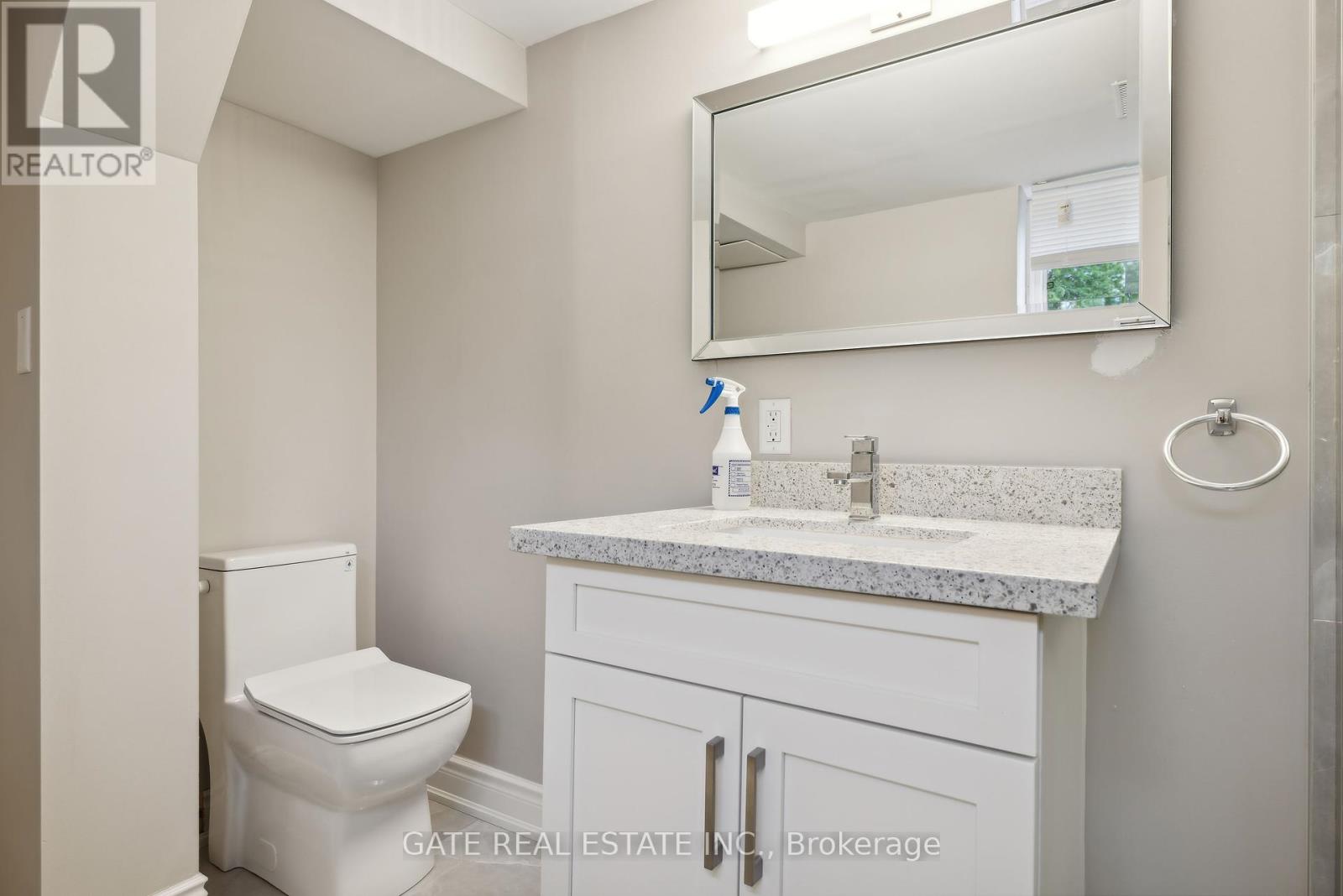4 Bedroom
3 Bathroom
Bungalow
Fireplace
Central Air Conditioning
Forced Air
Landscaped
$1,599,999
GREAT OPPORTUNITY TO OWN A BEAUTIFUL DETACH BUNGALOW TASTEFULLY FULLY UPGRADED FROM TOP TO BOTTOM AND FROM INTERIOR AND EXTERIOR, WITH NO CARPET IN THE ENTIRE HOUSE. THIS HOME IS A TRUE WORK OF ART. 3 FULL WASHROOMS WITH MODERN UPGRADES. MASTER BEDROOM ENSUITE HAS WALKIN CLOSET WITH ORGANIZERS.ON THE UPPER FLOOR WIDE PLANK FLOORING THROUGHOUT.CUSTOM KITCHEN ,QUARTZ COUNTERS AND BACKSPLASH UPGRADED CABINETS WITH SOFT CLOSE,STAINLESS APPLIANCES.SMOOTH CEILINGS.OPEN CONCEPT.EXTRA HUGE SPACE FOR YOUR ENTERTAINMENT NEEDS THAT OPENS DIRECTLY TO BACKYARD.OVER 2000 SQ. FT OF LIVING SPACE.SEPARATE ENTRANCE TO BASEMENT WITH REC ROOM FOR ALL YOUR FAMILY AND ENTERTAINMENT NEEDS WITH MODERN 3 PIECE WASHROOM.THERE IS NOT ANOTHER ONE LIKE THIS.DONT MISS OUT.CLOSE TO SOUGHT AFTER SCHOOLS,PARKS,MAJOR HWYS &AMENITIES.##FULL GROWN CHERRY BLOSSOM TREE##..ENJOY A BEAUTIFUL HOME AND CALM AND PEACEFUL NEIGHBOURHOOD.OFFER PRES. 24th JUNE MONDAY. AT 7 PM .REGISTER ALL OFFERS BEFORE 5 PM.SELLER WILLING TO/HAS RIGHT TO SEE PREEMPTIVE OFFERS. **** EXTRAS **** ###NEWER#,GOODMAN AIRCOND.,GOODMAN FURNACE (OWN) TANKLESS WATER HEATER (OWN)NEW SOFFITS,NEW EAVESTROUGH,NEW LANDSACPING, STONE INTERLOCKED DRIVEWAY, NEWER ROOF,NEW SODDING FRONT&BACK ,NEW FENCE, AND BACK PATIO,FRESHLY PAINTED ENTIRE HOME. (id:50787)
Property Details
|
MLS® Number
|
W8450654 |
|
Property Type
|
Single Family |
|
Community Name
|
Appleby |
|
Parking Space Total
|
2 |
Building
|
Bathroom Total
|
3 |
|
Bedrooms Above Ground
|
3 |
|
Bedrooms Below Ground
|
1 |
|
Bedrooms Total
|
4 |
|
Appliances
|
Central Vacuum, Dishwasher, Dryer, Refrigerator, Stove |
|
Architectural Style
|
Bungalow |
|
Basement Development
|
Finished |
|
Basement Features
|
Separate Entrance |
|
Basement Type
|
N/a (finished) |
|
Construction Style Attachment
|
Detached |
|
Cooling Type
|
Central Air Conditioning |
|
Exterior Finish
|
Brick, Vinyl Siding |
|
Fireplace Present
|
Yes |
|
Fireplace Total
|
1 |
|
Foundation Type
|
Concrete |
|
Heating Fuel
|
Natural Gas |
|
Heating Type
|
Forced Air |
|
Stories Total
|
1 |
|
Type
|
House |
|
Utility Water
|
Municipal Water |
Land
|
Acreage
|
No |
|
Landscape Features
|
Landscaped |
|
Sewer
|
Sanitary Sewer |
|
Size Irregular
|
51.06 X 100.9 Ft ; 51.06 Ft X 100.90 Ft X 51.01 Ft X 96.68 |
|
Size Total Text
|
51.06 X 100.9 Ft ; 51.06 Ft X 100.90 Ft X 51.01 Ft X 96.68|under 1/2 Acre |
Rooms
| Level |
Type |
Length |
Width |
Dimensions |
|
Basement |
Bedroom 4 |
|
|
Measurements not available |
|
Main Level |
Kitchen |
|
|
Measurements not available |
|
Main Level |
Living Room |
|
|
Measurements not available |
|
Main Level |
Dining Room |
|
|
Measurements not available |
|
Main Level |
Family Room |
|
|
Measurements not available |
|
Main Level |
Primary Bedroom |
|
|
Measurements not available |
|
Main Level |
Bedroom 2 |
|
|
Measurements not available |
|
Main Level |
Bedroom 3 |
|
|
Measurements not available |
|
Main Level |
Bathroom |
|
|
Measurements not available |
https://www.realtor.ca/real-estate/27055152/566-louise-drive-burlington-appleby
























