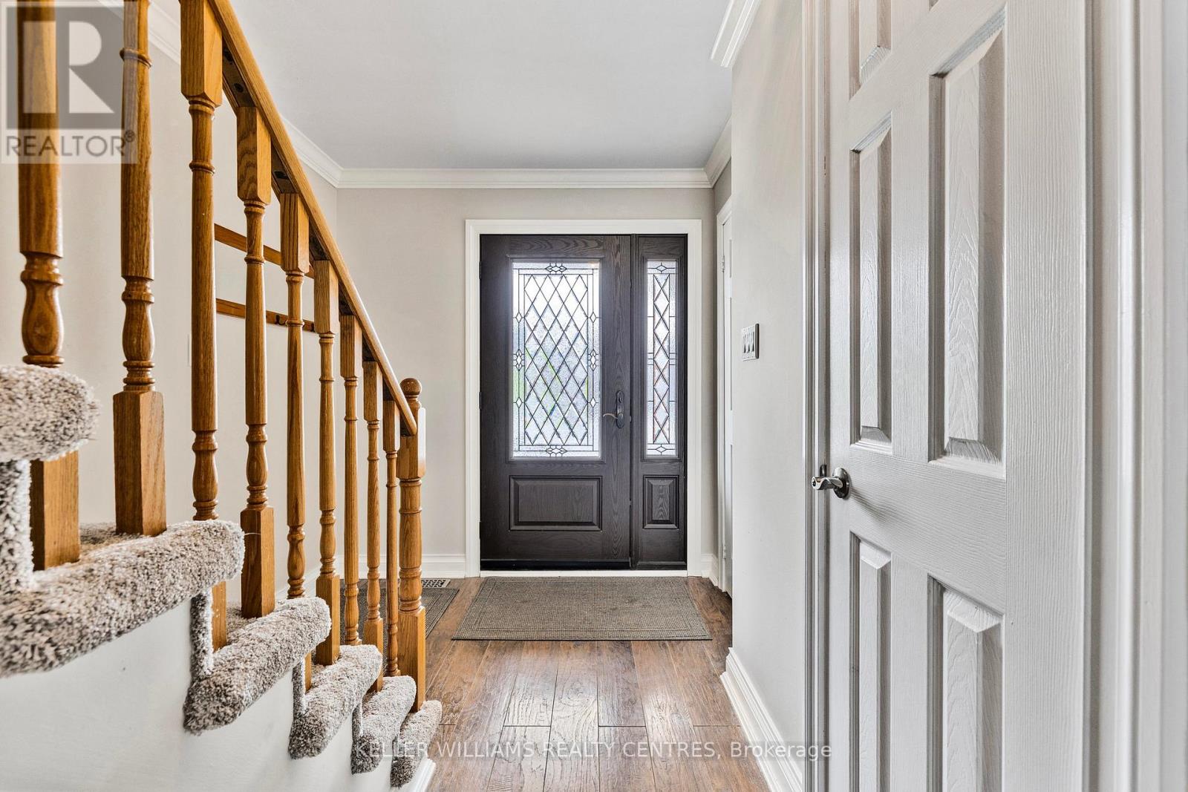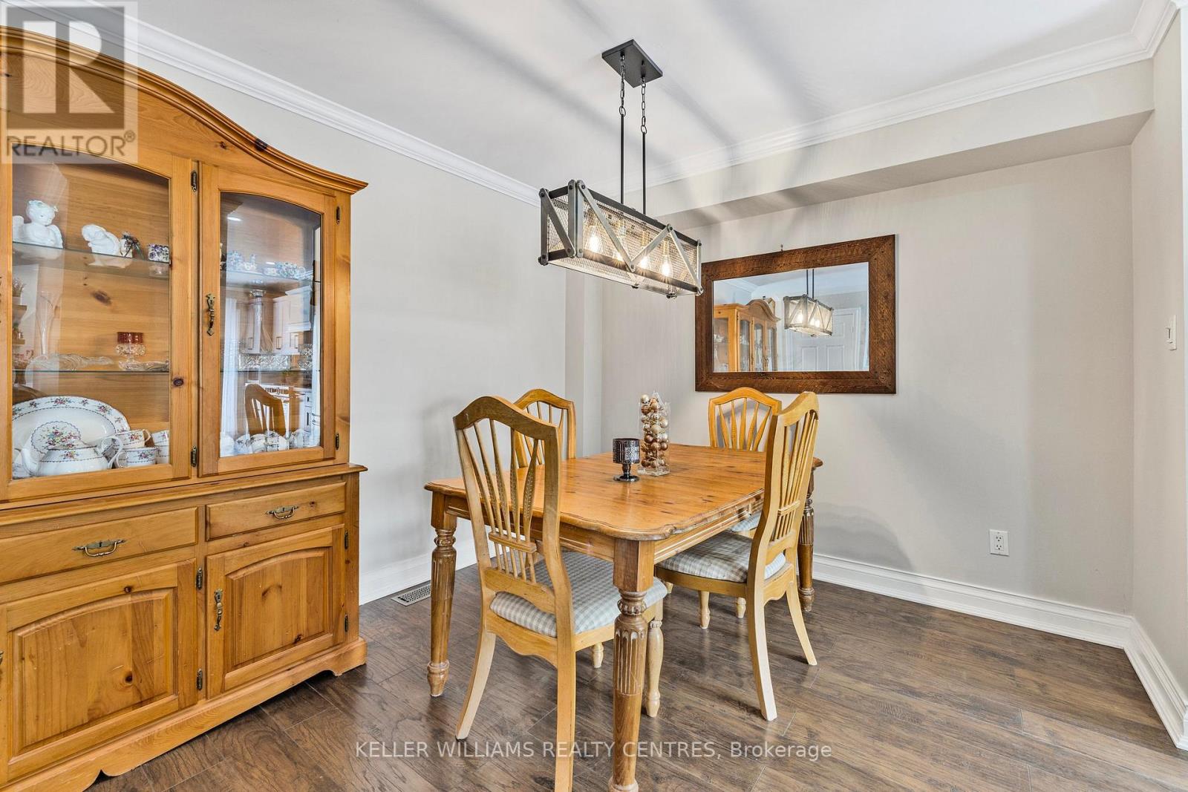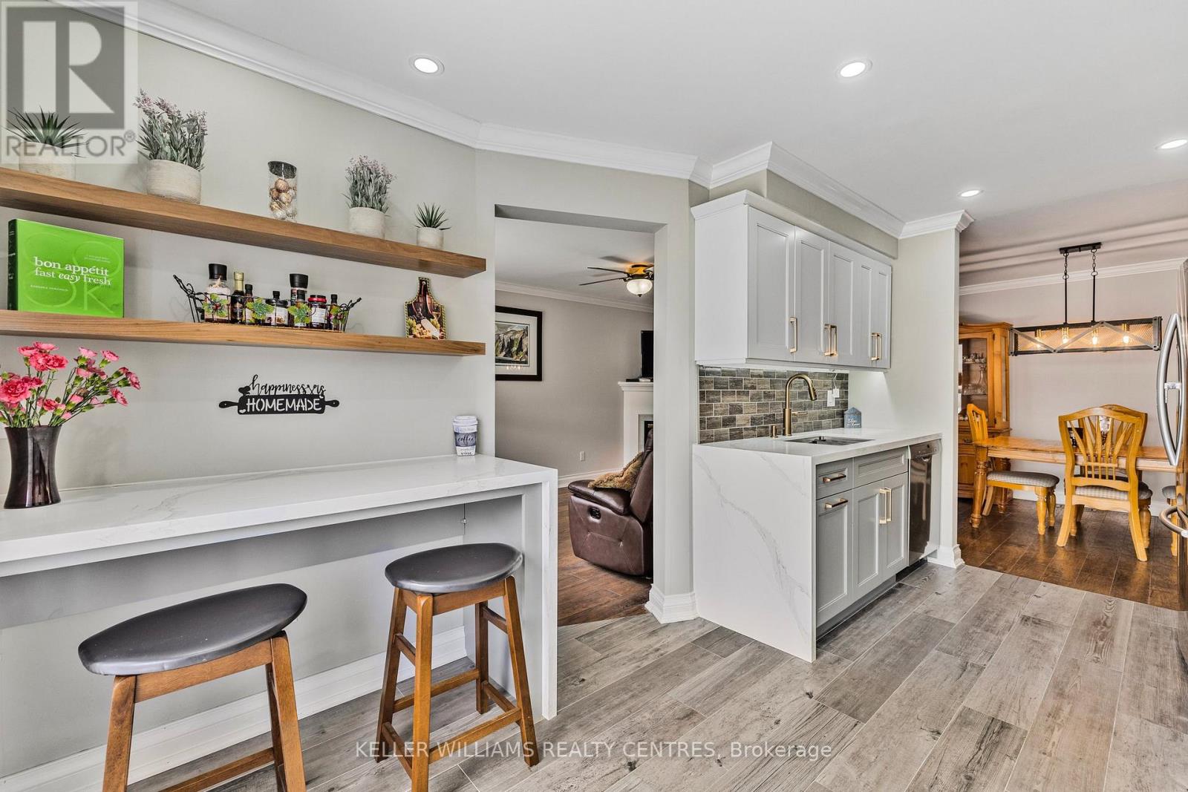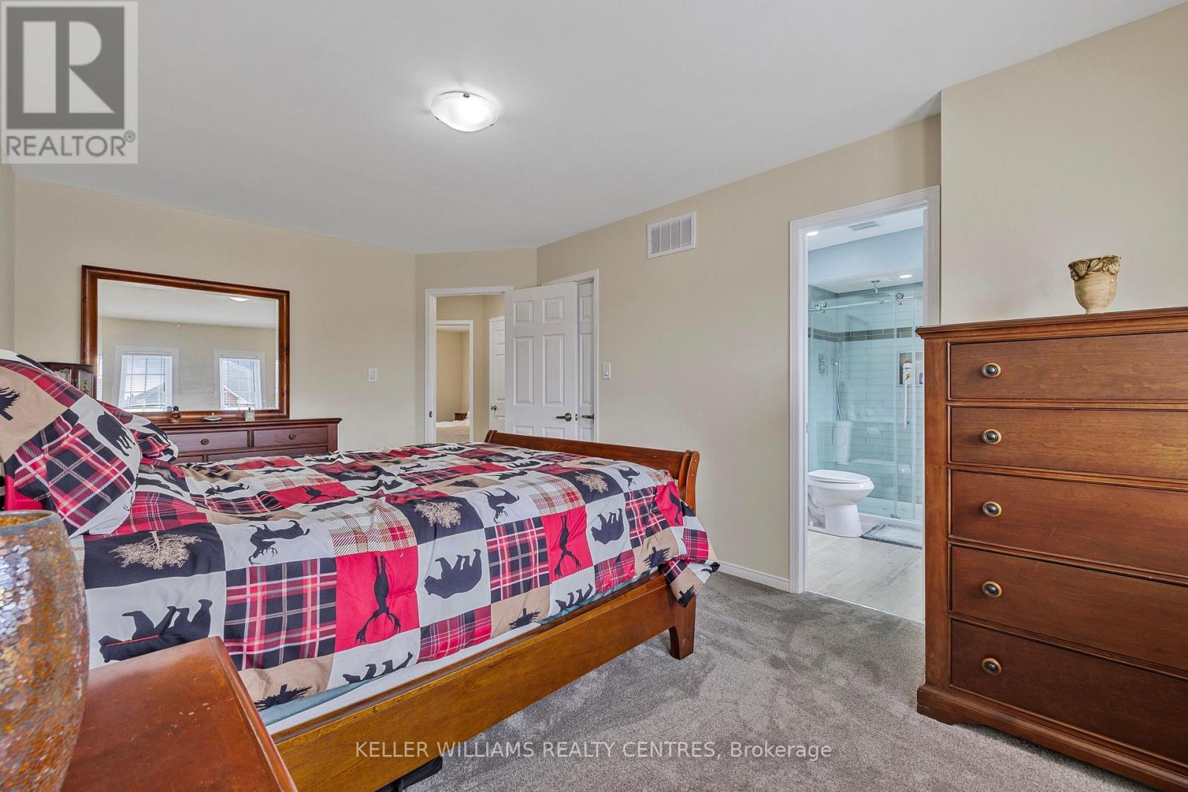3 Bedroom
3 Bathroom
1100 - 1500 sqft
Fireplace
Central Air Conditioning
Forced Air
Landscaped
$999,900
Wow ! Fabulous Home With Stunning Newly Renovated Kitchen and Baths!!. Located in Sought After Location With Curb Appeal +, Close to Schools, Parks, Trails and All Amenities! Large Fenced Landscaped Lot (with Garden Shed), Great Open Concept Spacious Layout, Family Room With Corner Gas Fireplace. Mostly Finished Bsmt W/Workshop + Large Rec Rm With Freestanding Gas Fireplace, Workshop and Storage Galore! Large Bedrooms, Walk-In Closet And Renovated 3Pc Ensuite in Primary Bedroom, Heated Garage (Man Cave) With Second Furnace (Selelr will Remove if Required) and Mezzanine Storage. Freshly Painted Throughgout in Neutral Colours, Hi End Triple Security Front Door And Lock System. Furnace and HWT approx 5 years new. (id:50787)
Property Details
|
MLS® Number
|
N12073778 |
|
Property Type
|
Single Family |
|
Community Name
|
Stonehaven-Wyndham |
|
Amenities Near By
|
Park, Schools, Public Transit, Hospital |
|
Features
|
Flat Site |
|
Parking Space Total
|
3 |
|
Structure
|
Porch, Shed |
Building
|
Bathroom Total
|
3 |
|
Bedrooms Above Ground
|
3 |
|
Bedrooms Total
|
3 |
|
Age
|
16 To 30 Years |
|
Amenities
|
Fireplace(s) |
|
Appliances
|
Garage Door Opener Remote(s), Water Meter, Water Heater, Dishwasher, Dryer, Stove, Washer, Water Softener, Refrigerator |
|
Basement Development
|
Finished |
|
Basement Type
|
N/a (finished) |
|
Construction Style Attachment
|
Semi-detached |
|
Cooling Type
|
Central Air Conditioning |
|
Exterior Finish
|
Brick, Stone |
|
Fireplace Present
|
Yes |
|
Fireplace Total
|
2 |
|
Fireplace Type
|
Insert |
|
Flooring Type
|
Ceramic, Laminate, Carpeted |
|
Foundation Type
|
Poured Concrete |
|
Half Bath Total
|
1 |
|
Heating Fuel
|
Natural Gas |
|
Heating Type
|
Forced Air |
|
Stories Total
|
2 |
|
Size Interior
|
1100 - 1500 Sqft |
|
Type
|
House |
|
Utility Water
|
Municipal Water |
Parking
Land
|
Acreage
|
No |
|
Fence Type
|
Fenced Yard |
|
Land Amenities
|
Park, Schools, Public Transit, Hospital |
|
Landscape Features
|
Landscaped |
|
Sewer
|
Sanitary Sewer |
|
Size Depth
|
116 Ft |
|
Size Frontage
|
25 Ft |
|
Size Irregular
|
25 X 116 Ft |
|
Size Total Text
|
25 X 116 Ft |
|
Surface Water
|
Lake/pond |
Rooms
| Level |
Type |
Length |
Width |
Dimensions |
|
Second Level |
Primary Bedroom |
5.08 m |
3.25 m |
5.08 m x 3.25 m |
|
Second Level |
Bedroom 2 |
4.17 m |
2.89 m |
4.17 m x 2.89 m |
|
Second Level |
Bedroom 3 |
3.05 m |
2.89 m |
3.05 m x 2.89 m |
|
Lower Level |
Recreational, Games Room |
5.79 m |
4.37 m |
5.79 m x 4.37 m |
|
Main Level |
Kitchen |
2.6 m |
2.6 m |
2.6 m x 2.6 m |
|
Main Level |
Eating Area |
3.05 m |
2.74 m |
3.05 m x 2.74 m |
|
Main Level |
Family Room |
4.88 m |
3.2 m |
4.88 m x 3.2 m |
|
Main Level |
Dining Room |
4.88 m |
3.05 m |
4.88 m x 3.05 m |
Utilities
|
Cable
|
Available |
|
Sewer
|
Installed |
https://www.realtor.ca/real-estate/28147512/566-heddle-crescent-newmarket-stonehaven-wyndham-stonehaven-wyndham










































