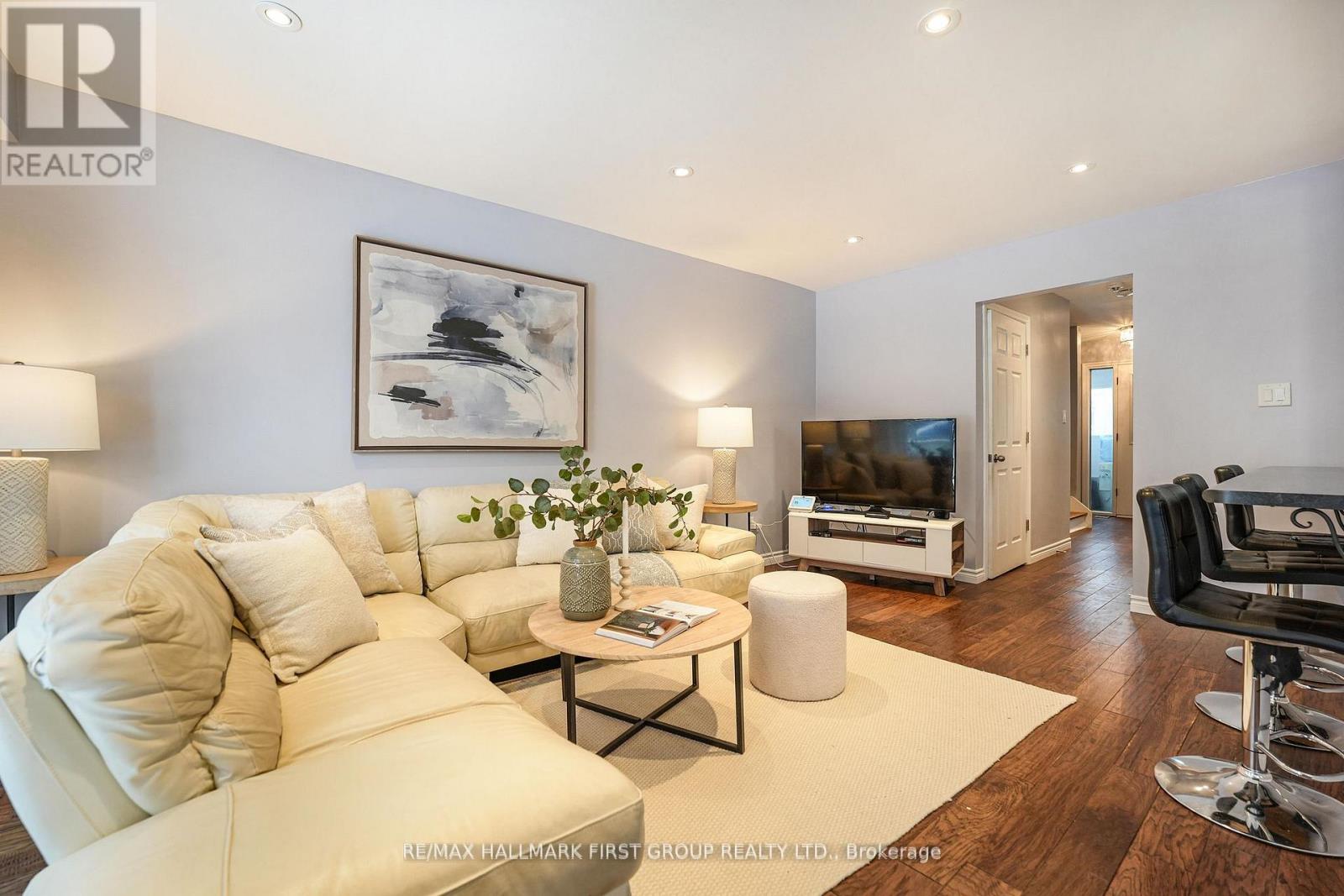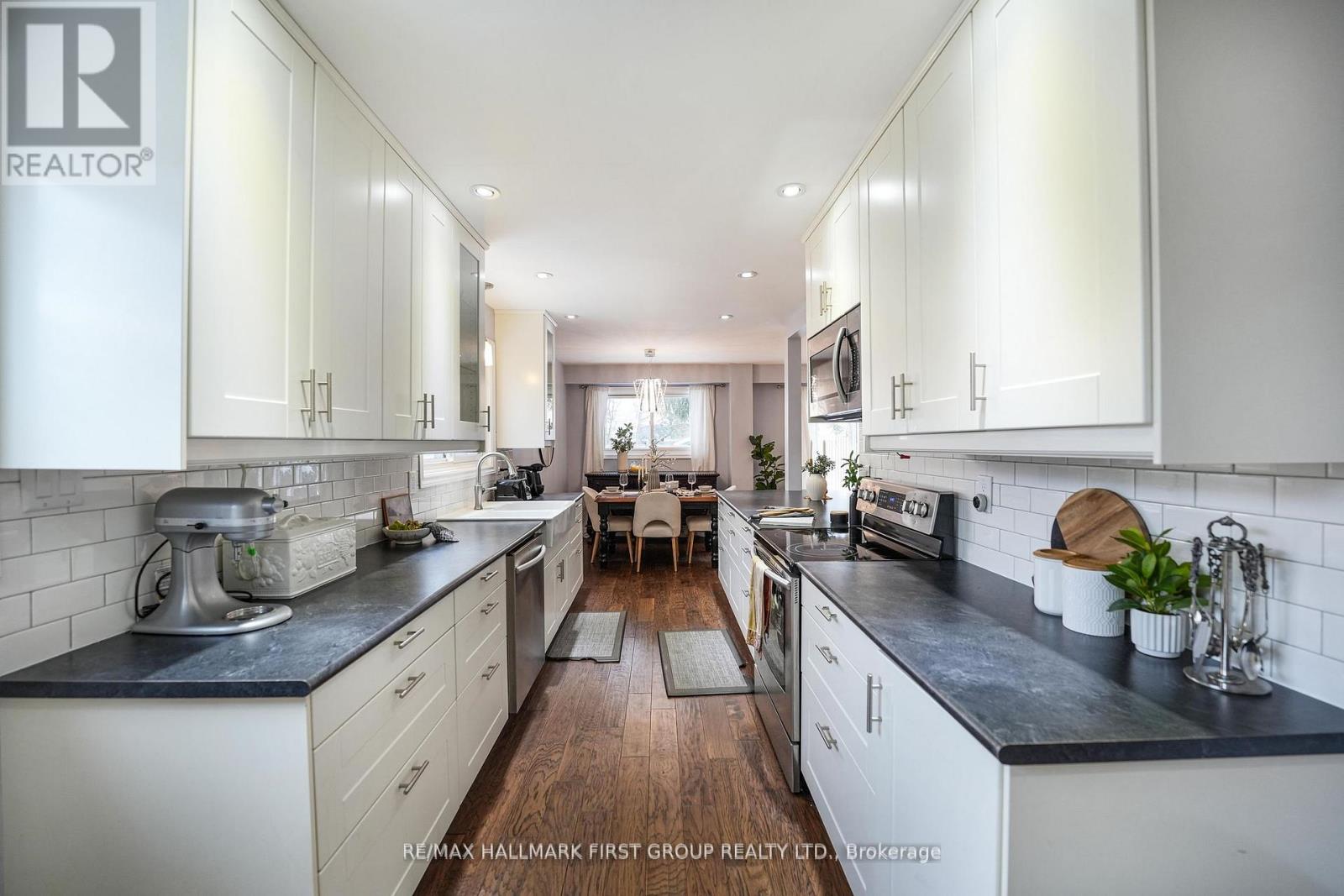4 Bedroom
3 Bathroom
Central Air Conditioning
Forced Air
$760,000
This stunning semi-detached gem is perfect for any buyer. Everything you could want on the inside, and plenty to love about the outside. This Semi features 4 spacious bedrooms that are sure to wow, 3 bathrooms (including a brand new one! 2025), an incredible finished basement space perfect for relaxing or getting in a workout. Or head to the main-floor for an upgraded kitchen and an open layout. Enjoy the convenience of a garage with access from the inside of the property and an oversized driveway on this large Semi detached Lot. All nestled in a prime neighborhood close to the mall, 401, and schools. Don't miss out on this perfect blend of comfort and location! (id:50787)
Property Details
|
MLS® Number
|
E11974021 |
|
Property Type
|
Single Family |
|
Community Name
|
McLaughlin |
|
Amenities Near By
|
Park, Public Transit, Schools |
|
Community Features
|
School Bus, Community Centre |
|
Features
|
Carpet Free |
|
Parking Space Total
|
5 |
Building
|
Bathroom Total
|
3 |
|
Bedrooms Above Ground
|
4 |
|
Bedrooms Total
|
4 |
|
Appliances
|
Water Meter, Dishwasher, Dryer, Refrigerator, Stove, Washer |
|
Basement Development
|
Finished |
|
Basement Type
|
N/a (finished) |
|
Construction Style Attachment
|
Semi-detached |
|
Cooling Type
|
Central Air Conditioning |
|
Exterior Finish
|
Brick, Vinyl Siding |
|
Flooring Type
|
Hardwood |
|
Foundation Type
|
Unknown |
|
Half Bath Total
|
1 |
|
Heating Fuel
|
Natural Gas |
|
Heating Type
|
Forced Air |
|
Stories Total
|
2 |
|
Type
|
House |
|
Utility Water
|
Municipal Water |
Parking
Land
|
Acreage
|
No |
|
Fence Type
|
Fenced Yard |
|
Land Amenities
|
Park, Public Transit, Schools |
|
Sewer
|
Sanitary Sewer |
|
Size Depth
|
116 Ft |
|
Size Frontage
|
28 Ft ,6 In |
|
Size Irregular
|
28.5 X 116 Ft |
|
Size Total Text
|
28.5 X 116 Ft|under 1/2 Acre |
|
Zoning Description
|
Single Family Residential |
Rooms
| Level |
Type |
Length |
Width |
Dimensions |
|
Second Level |
Primary Bedroom |
5.25 m |
3.15 m |
5.25 m x 3.15 m |
|
Second Level |
Bedroom 2 |
4.8 m |
3.2 m |
4.8 m x 3.2 m |
|
Second Level |
Bedroom 3 |
3.5 m |
2.75 m |
3.5 m x 2.75 m |
|
Second Level |
Bedroom 4 |
3.75 m |
2.65 m |
3.75 m x 2.65 m |
|
Basement |
Recreational, Games Room |
4.92 m |
4.62 m |
4.92 m x 4.62 m |
|
Basement |
Other |
5.36 m |
3.82 m |
5.36 m x 3.82 m |
|
Ground Level |
Living Room |
5.25 m |
3.25 m |
5.25 m x 3.25 m |
|
Ground Level |
Dining Room |
2.85 m |
2.65 m |
2.85 m x 2.65 m |
|
Ground Level |
Kitchen |
6.5 m |
2.5 m |
6.5 m x 2.5 m |
Utilities
|
Cable
|
Installed |
|
Sewer
|
Installed |
https://www.realtor.ca/real-estate/27918527/566-berwick-crescent-oshawa-mclaughlin-mclaughlin




























