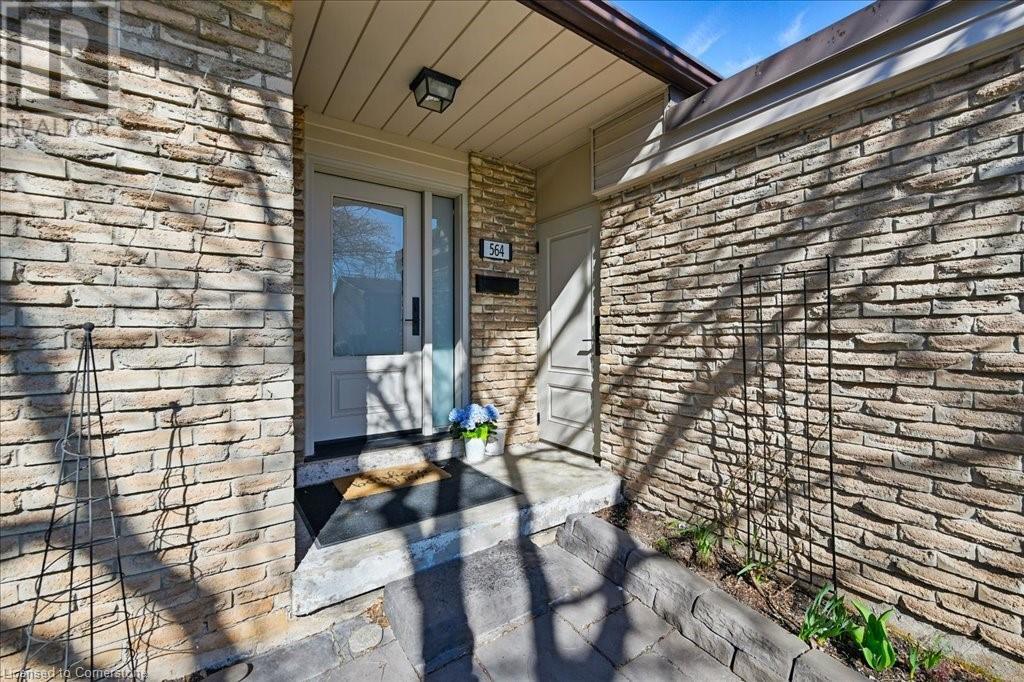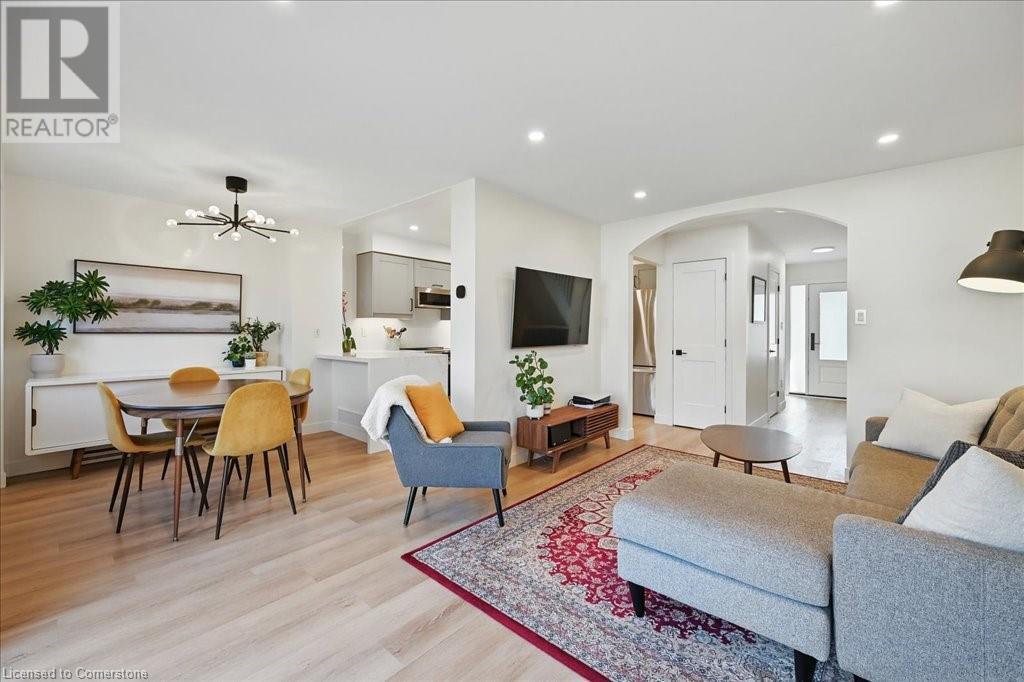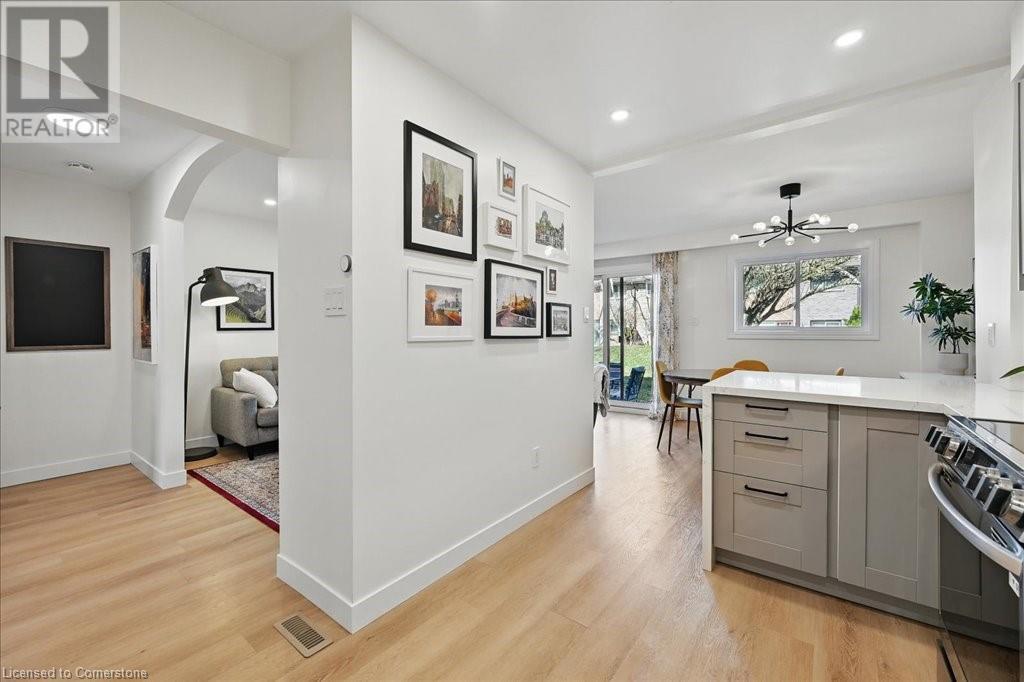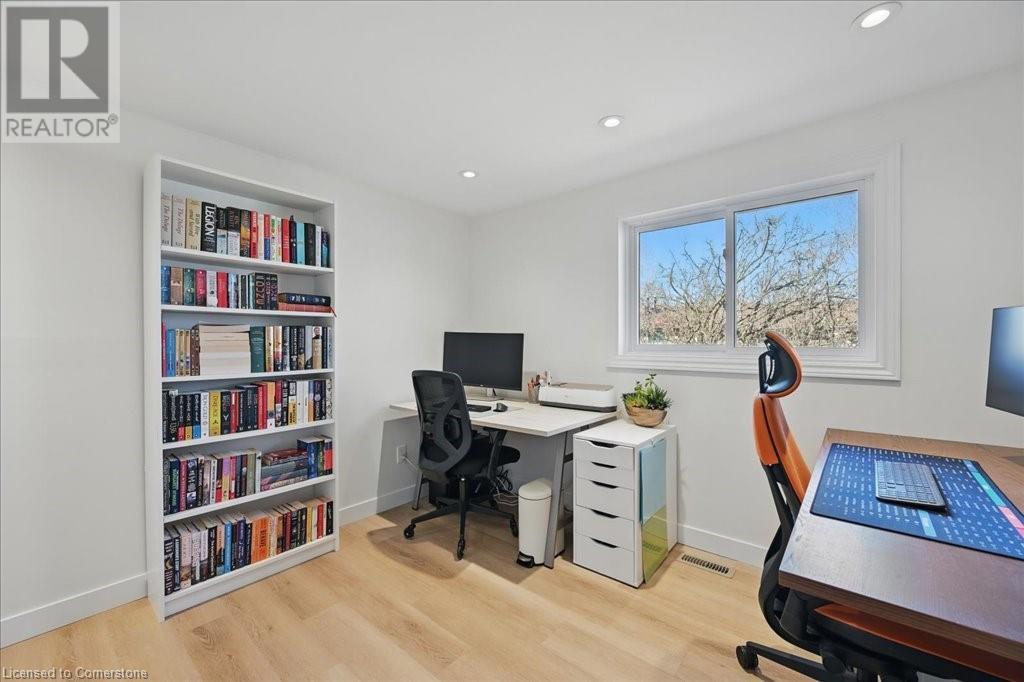3 Bedroom
2 Bathroom
1284 sqft
2 Level
Central Air Conditioning
Forced Air
$789,900Maintenance,
$447.94 Monthly
Step into style and comfort with this beautifully renovated 3-bedroom, 1.5-bathroom townhome, ideally located in the highly desirable Pinedale community. Completely updated from top to bottom, this move-in-ready gem offers the perfect fusion of modern design and everyday functionality. Inside, you’ll be greeted by brand-new flooring, modern new stairs, and freshly painted walls in a soft, neutral palette that amplifies natural light and creates a welcoming, airy atmosphere. The heart of the home—the kitchen—has been completely reimagined with sleek cabinetry, quartz countertops, stainless steel appliances, and a layout designed for both entertaining and everyday living. Both bathrooms have been thoughtfully updated with contemporary fixtures and finishes, providing a clean, stylish look. Modern lighting has been installed throughout, elevating each room’s ambiance and adding to the home’s fresh, on-trend vibe. A spacious finished basement extends your living space and offers incredible flexibility—whether you need a cozy family room, productive home office, or your own personal fitness area. Outside, enjoy the tranquility of a family-friendly neighbourhood, just steps to top-rated schools, scenic parks, convenient shopping, public transit, and major highways. Whether you're a first-time buyer, a young family, or someone looking to downsize without compromise, this turnkey townhome delivers on every level. Don’t miss your chance to call it home! (id:50787)
Property Details
|
MLS® Number
|
40719659 |
|
Property Type
|
Single Family |
|
Amenities Near By
|
Park, Place Of Worship, Shopping |
|
Community Features
|
Quiet Area |
|
Parking Space Total
|
2 |
Building
|
Bathroom Total
|
2 |
|
Bedrooms Above Ground
|
3 |
|
Bedrooms Total
|
3 |
|
Appliances
|
Dishwasher, Microwave, Refrigerator, Stove |
|
Architectural Style
|
2 Level |
|
Basement Development
|
Finished |
|
Basement Type
|
Full (finished) |
|
Constructed Date
|
1971 |
|
Construction Material
|
Wood Frame |
|
Construction Style Attachment
|
Attached |
|
Cooling Type
|
Central Air Conditioning |
|
Exterior Finish
|
Brick, Wood |
|
Half Bath Total
|
1 |
|
Heating Type
|
Forced Air |
|
Stories Total
|
2 |
|
Size Interior
|
1284 Sqft |
|
Type
|
Row / Townhouse |
|
Utility Water
|
Municipal Water |
Parking
Land
|
Access Type
|
Highway Access |
|
Acreage
|
No |
|
Land Amenities
|
Park, Place Of Worship, Shopping |
|
Sewer
|
Municipal Sewage System |
|
Size Total Text
|
Unknown |
|
Zoning Description
|
Rm3 |
Rooms
| Level |
Type |
Length |
Width |
Dimensions |
|
Second Level |
Primary Bedroom |
|
|
14'0'' x 10'1'' |
|
Second Level |
Bedroom |
|
|
11'0'' x 11'7'' |
|
Second Level |
Bedroom |
|
|
8'8'' x 11'7'' |
|
Second Level |
4pc Bathroom |
|
|
7'9'' x 4'11'' |
|
Basement |
Other |
|
|
9'5'' x 15'2'' |
|
Basement |
Storage |
|
|
9'8'' x 6'6'' |
|
Basement |
Recreation Room |
|
|
10'2'' x 31'9'' |
|
Main Level |
Living Room |
|
|
11'2'' x 15'6'' |
|
Main Level |
Kitchen |
|
|
9'10'' x 14'0'' |
|
Main Level |
Dining Room |
|
|
8'9'' x 8'5'' |
|
Main Level |
2pc Bathroom |
|
|
2'8'' x 5'10'' |
https://www.realtor.ca/real-estate/28196304/564-forestwood-crescent-unit-21-burlington





































