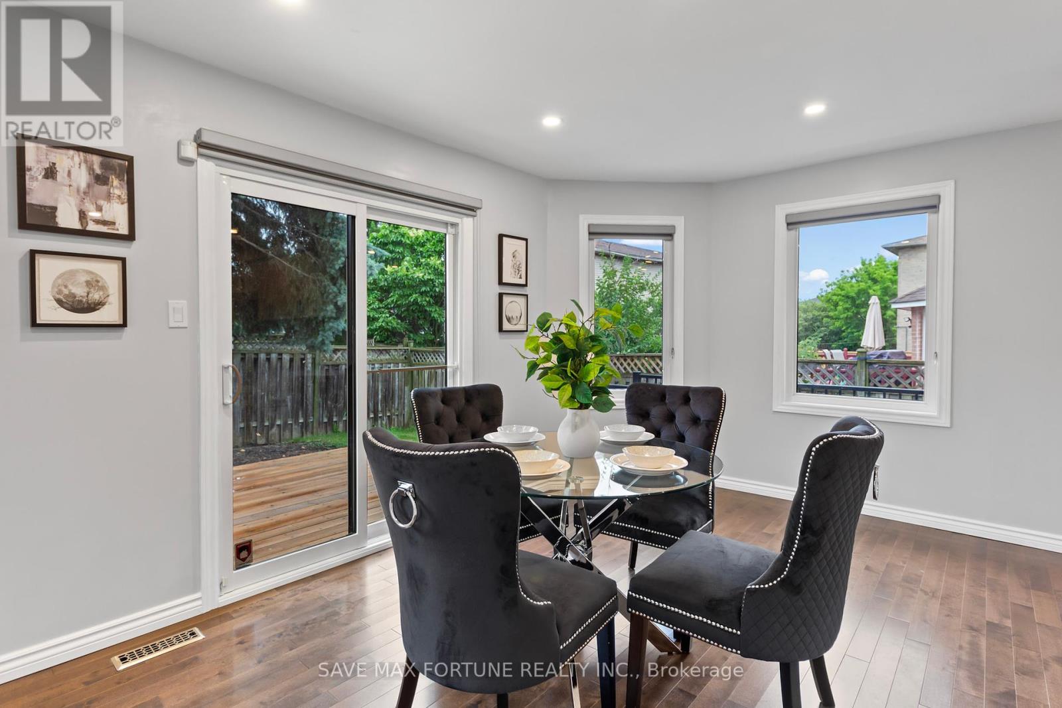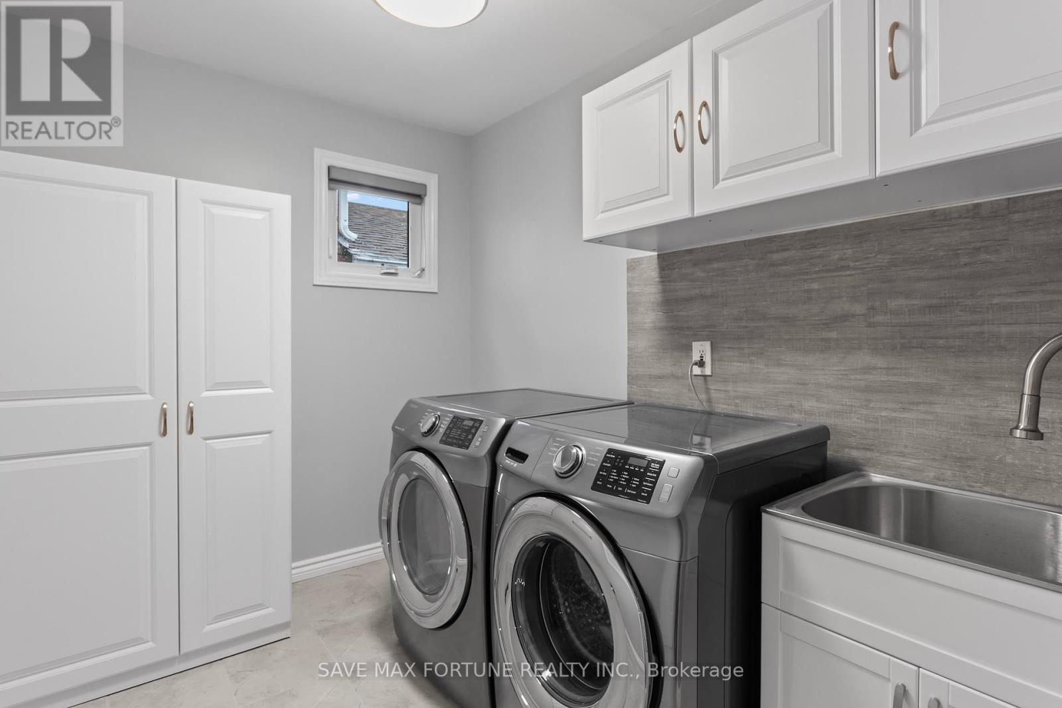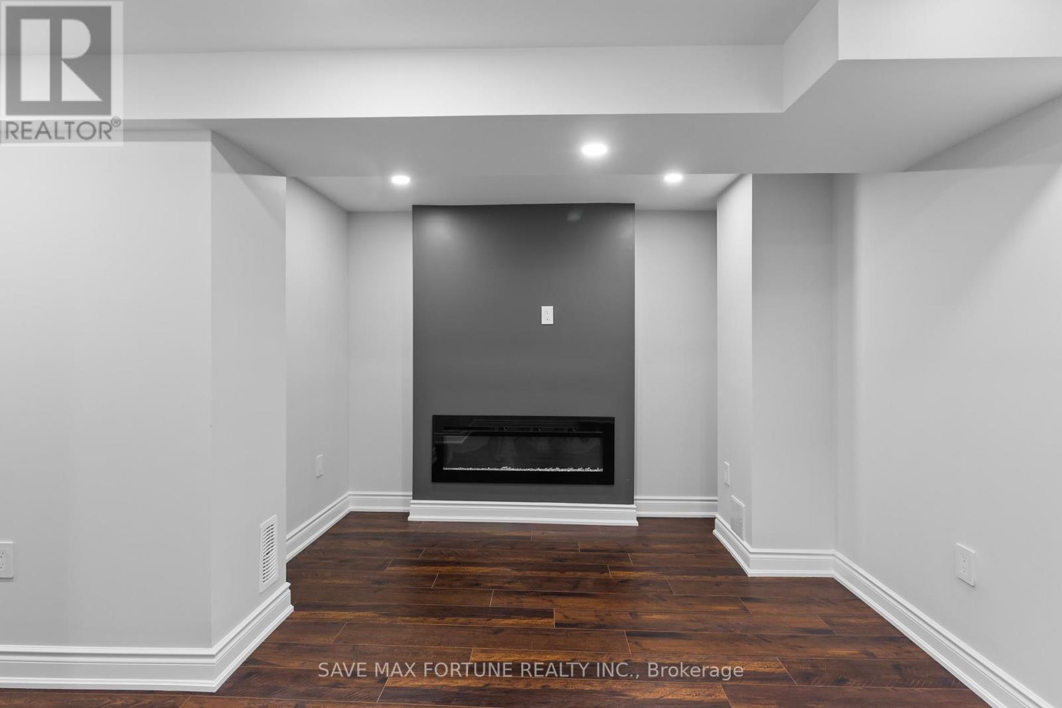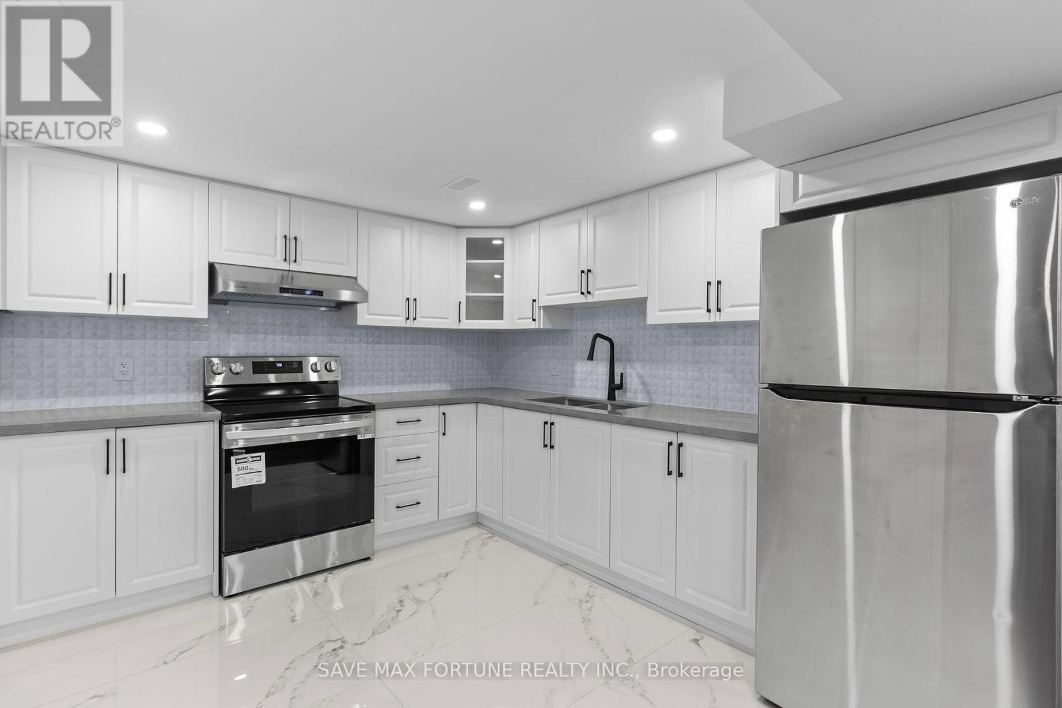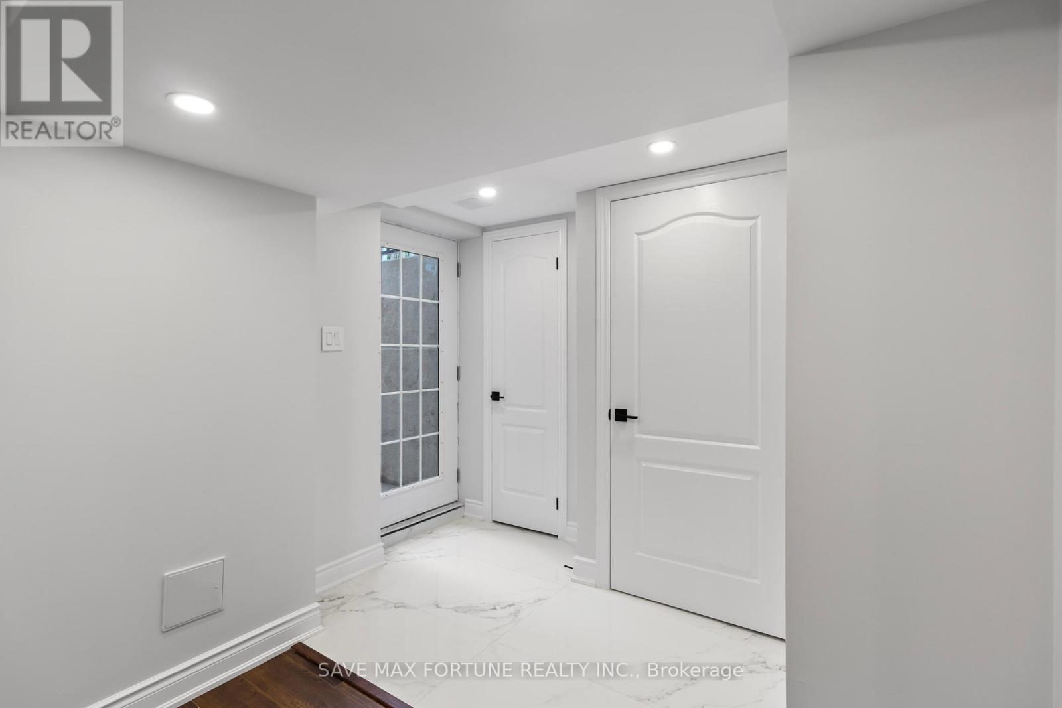6 Bedroom
5 Bathroom
Fireplace
Central Air Conditioning
Forced Air
$1,299,999
This gorgeous show-stopper home that is completely updated throughout the entire home, boasting several modern finishes and a LEGAL basement in a sought-after neighbourhood. With over 3500 sqft of living space, this home welcomes you to a grand foyer with open to above ceilings and an elegant chandelier. An open concept layout of the dining room and living room which brings you a modern accent wall. The family room brings you a rustic style fireplace with new hardwood throughout that leads to the eat-in breakfast area. The large kitchen features quartz countertops, stainless steel appliances and a custom backslash. On the second level, you'll find 4 spacious bedrooms with plush carpet and plenty of natural light. The primary bedroom offers its own custom built-in walk-in closet and a 4-piece en-suite that includes a stand alone soaker tub. The basement consists of high-end modern finishes with 2 separate units where the walk-up rentable unit has an open concept kitchen/living/dining area. The spacious kitchen comes with several cabinet space, quartz countertops and stainless steel appliances. There are 2 large bedrooms & a full bath. The secondary unit has a rec room with an electric fireplace and a full bath. **** EXTRAS **** All new hardwood, Broadloom, washrooms, Windows, Plumbing Fixtures, Freshly painted and many more updates! Mins to Hwy 401/403. Steps to schools, shopping centres, UTM. (id:50787)
Property Details
|
MLS® Number
|
W8484946 |
|
Property Type
|
Single Family |
|
Community Name
|
East Credit |
|
Amenities Near By
|
Public Transit, Park, Schools |
|
Community Features
|
Community Centre |
|
Parking Space Total
|
6 |
Building
|
Bathroom Total
|
5 |
|
Bedrooms Above Ground
|
4 |
|
Bedrooms Below Ground
|
2 |
|
Bedrooms Total
|
6 |
|
Appliances
|
Central Vacuum, Dishwasher, Dryer, Garage Door Opener, Hood Fan, Refrigerator, Stove, Washer, Window Coverings |
|
Basement Development
|
Finished |
|
Basement Features
|
Separate Entrance |
|
Basement Type
|
N/a (finished) |
|
Construction Style Attachment
|
Detached |
|
Cooling Type
|
Central Air Conditioning |
|
Exterior Finish
|
Brick |
|
Fireplace Present
|
Yes |
|
Foundation Type
|
Concrete |
|
Heating Fuel
|
Natural Gas |
|
Heating Type
|
Forced Air |
|
Stories Total
|
2 |
|
Type
|
House |
|
Utility Water
|
Municipal Water |
Parking
Land
|
Acreage
|
No |
|
Land Amenities
|
Public Transit, Park, Schools |
|
Sewer
|
Sanitary Sewer |
|
Size Irregular
|
40.03 X 109.9 Ft |
|
Size Total Text
|
40.03 X 109.9 Ft |
Rooms
| Level |
Type |
Length |
Width |
Dimensions |
|
Second Level |
Primary Bedroom |
5.48 m |
3.4 m |
5.48 m x 3.4 m |
|
Second Level |
Bedroom 2 |
2.91 m |
2.74 m |
2.91 m x 2.74 m |
|
Second Level |
Bedroom 3 |
3.88 m |
3.08 m |
3.88 m x 3.08 m |
|
Second Level |
Bedroom 4 |
3.93 m |
3.82 m |
3.93 m x 3.82 m |
|
Basement |
Kitchen |
3.66 m |
3.08 m |
3.66 m x 3.08 m |
|
Basement |
Bedroom 5 |
3.98 m |
2.4 m |
3.98 m x 2.4 m |
|
Main Level |
Family Room |
5.45 m |
3.34 m |
5.45 m x 3.34 m |
|
Main Level |
Living Room |
4.41 m |
4.1 m |
4.41 m x 4.1 m |
|
Main Level |
Kitchen |
3.4 m |
3.1 m |
3.4 m x 3.1 m |
|
Main Level |
Dining Room |
3.61 m |
2.98 m |
3.61 m x 2.98 m |
|
Main Level |
Eating Area |
5.06 m |
2.87 m |
5.06 m x 2.87 m |
|
Main Level |
Laundry Room |
2.81 m |
2.12 m |
2.81 m x 2.12 m |
https://www.realtor.ca/real-estate/27100129/5631-river-grove-avenue-mississauga-east-credit








