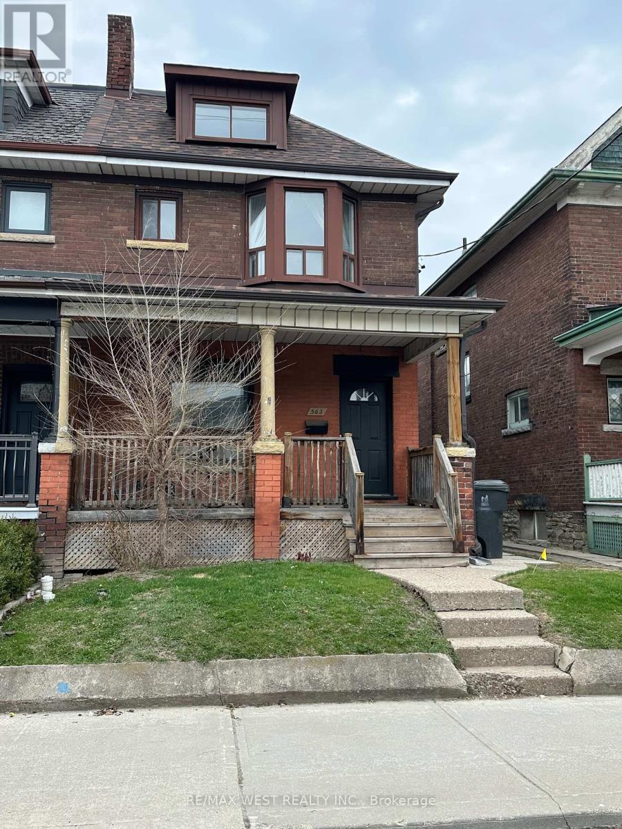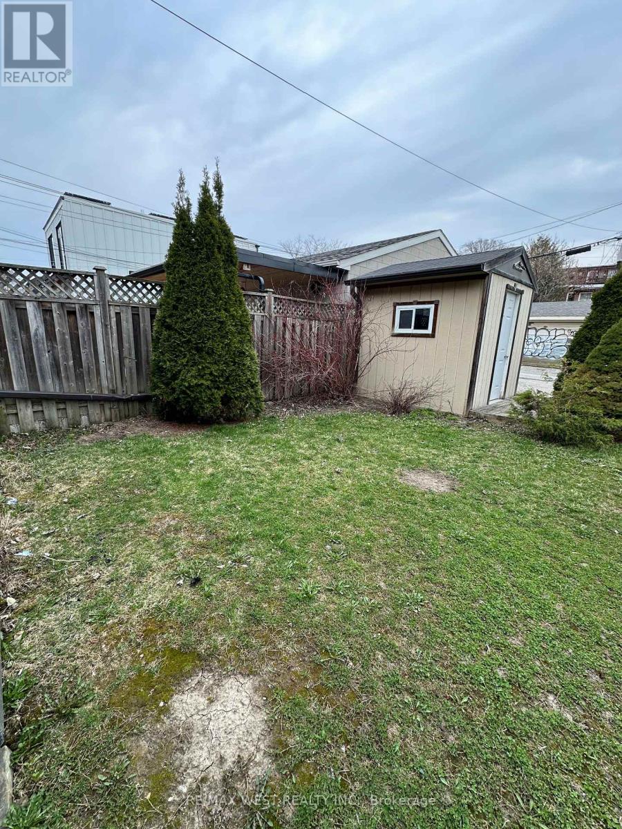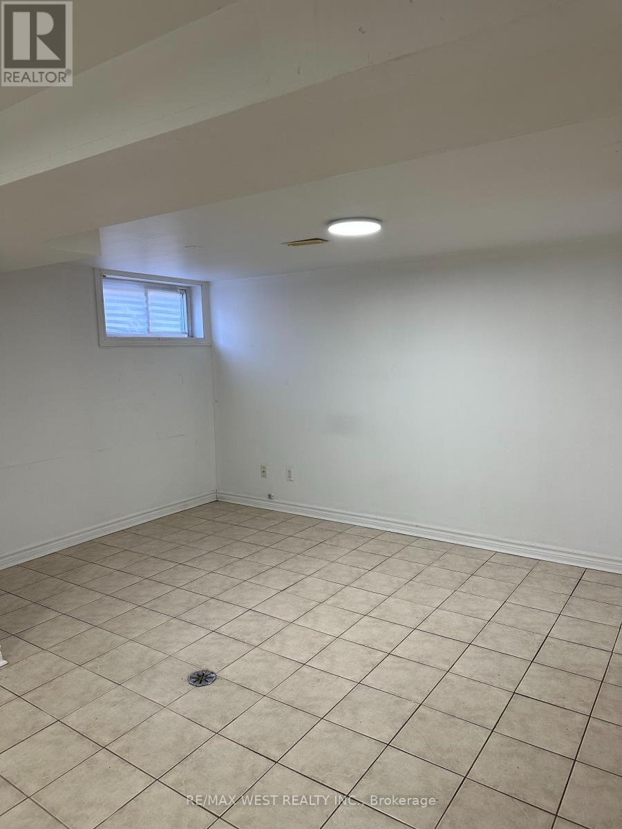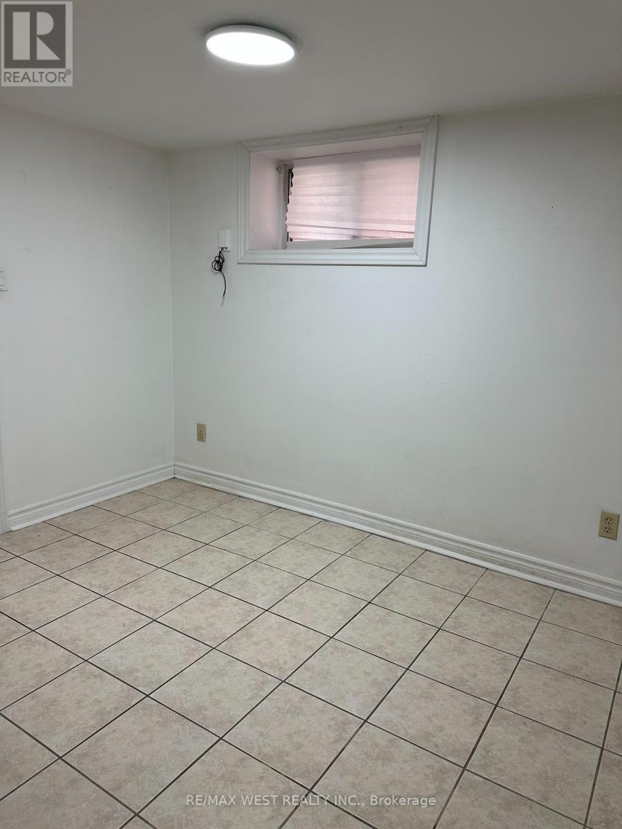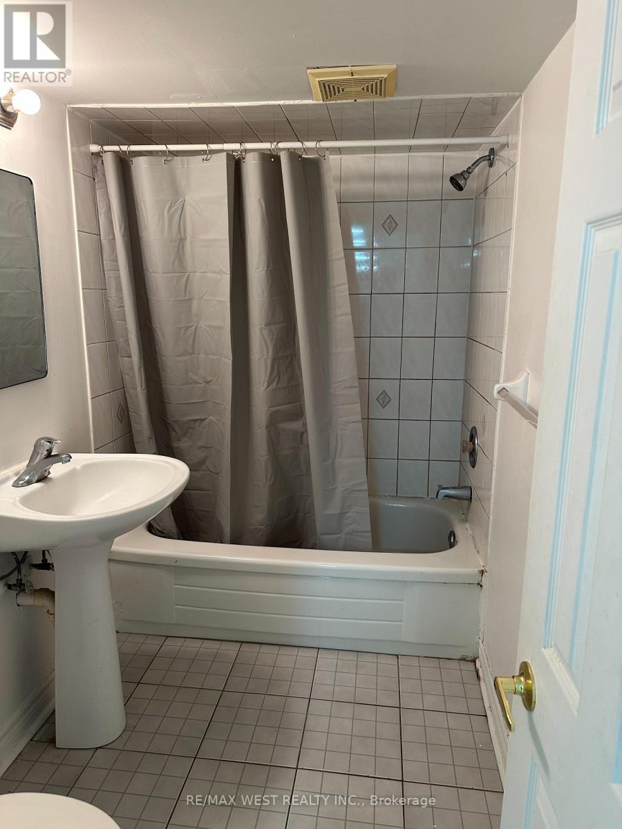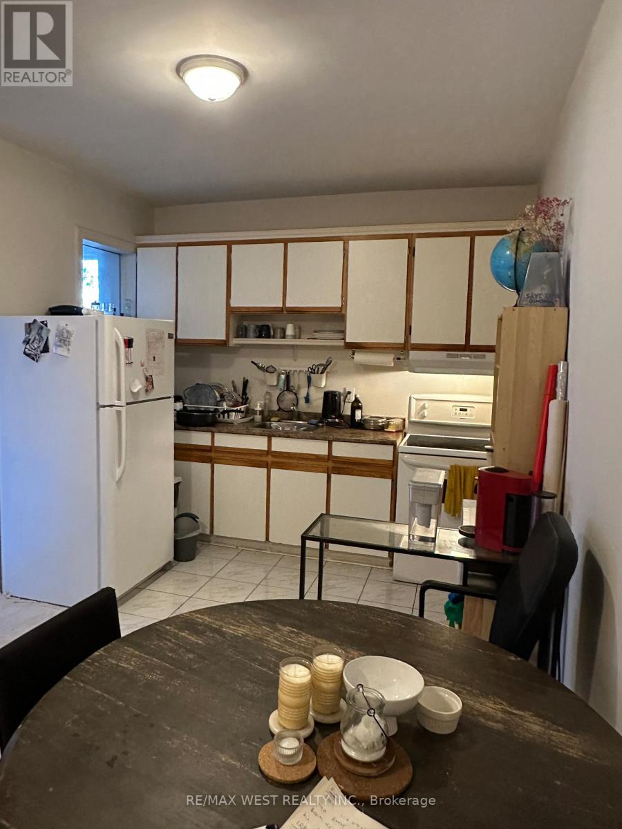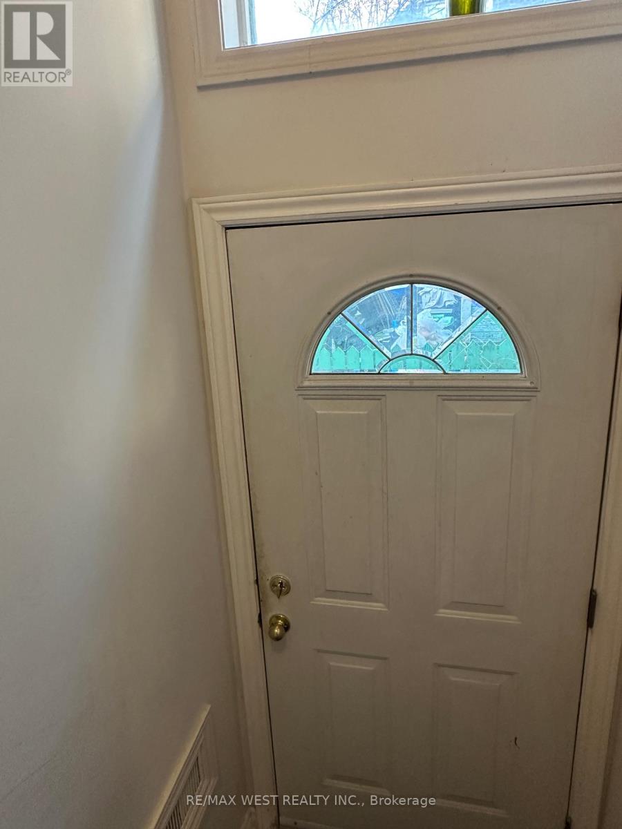8 Bedroom
4 Bathroom
2000 - 2500 sqft
Fireplace
Central Air Conditioning
Forced Air
$1,525,000
Great Opportunity!! Location! Huge Semi-detached, Brick 2 1/2 storey; 26.58 X 128 Ft Lot on Ossington North of Dewson South of Harbord; in well maintained condition. Lots of Parking via wide Laneway; Rear Addition completed approx 21 yrs ago as well as to the lower level; Presently used as 3 Units. Spacious Main Flr ; side separate entrance, 3 Bedrooms with high ceilings, 2nd & 3rd Flr Unit has 3 + bedrooms w/ large living room w/o to huge deckfrom kit. Separate exterior front entrance; Lower Level has 2 bedrooms w/ large family room and a separate exterior entrance. Roof & Gas Furnace replaced a few yrs ago, high ceilings throughout; Huge lot to expand ; Ideal for turn key investment property. Potential $100 K gross income or owner occupied. Solid, Bight and spacious property Great Location; short walk to subway & Little Italy College St. Main Floor Apt,presently tenanted; Lower Apt vacant; 2/3 Apt vacant. (id:50787)
Property Details
|
MLS® Number
|
C12098713 |
|
Property Type
|
Single Family |
|
Community Name
|
Palmerston-Little Italy |
|
Features
|
Lane |
|
Parking Space Total
|
3 |
Building
|
Bathroom Total
|
4 |
|
Bedrooms Above Ground
|
8 |
|
Bedrooms Total
|
8 |
|
Basement Features
|
Apartment In Basement, Separate Entrance |
|
Basement Type
|
N/a |
|
Construction Style Attachment
|
Semi-detached |
|
Cooling Type
|
Central Air Conditioning |
|
Exterior Finish
|
Brick |
|
Fireplace Present
|
Yes |
|
Flooring Type
|
Hardwood |
|
Foundation Type
|
Concrete |
|
Half Bath Total
|
1 |
|
Heating Fuel
|
Natural Gas |
|
Heating Type
|
Forced Air |
|
Stories Total
|
3 |
|
Size Interior
|
2000 - 2500 Sqft |
|
Type
|
House |
|
Utility Water
|
Municipal Water |
Parking
Land
|
Acreage
|
No |
|
Sewer
|
Sanitary Sewer |
|
Size Depth
|
128 Ft |
|
Size Frontage
|
26 Ft ,7 In |
|
Size Irregular
|
26.6 X 128 Ft |
|
Size Total Text
|
26.6 X 128 Ft |
Rooms
| Level |
Type |
Length |
Width |
Dimensions |
|
Second Level |
Kitchen |
3.47 m |
3.6 m |
3.47 m x 3.6 m |
|
Second Level |
Bedroom |
3.65 m |
3.35 m |
3.65 m x 3.35 m |
|
Second Level |
Bedroom |
4.96 m |
3.65 m |
4.96 m x 3.65 m |
|
Third Level |
Bedroom |
4.26 m |
4.26 m |
4.26 m x 4.26 m |
|
Third Level |
Bedroom |
4.26 m |
3.53 m |
4.26 m x 3.53 m |
|
Lower Level |
Bedroom |
3.2 m |
3.17 m |
3.2 m x 3.17 m |
|
Lower Level |
Living Room |
5.09 m |
4.87 m |
5.09 m x 4.87 m |
|
Lower Level |
Bedroom |
3.8 m |
2.9 m |
3.8 m x 2.9 m |
|
Lower Level |
Kitchen |
4.45 m |
3.23 m |
4.45 m x 3.23 m |
|
Main Level |
Kitchen |
5.18 m |
2.89 m |
5.18 m x 2.89 m |
|
Main Level |
Bedroom |
5.18 m |
3.35 m |
5.18 m x 3.35 m |
|
Main Level |
Bedroom |
4.26 m |
3.65 m |
4.26 m x 3.65 m |
|
Main Level |
Bedroom |
3.96 m |
3.65 m |
3.96 m x 3.65 m |
https://www.realtor.ca/real-estate/28203086/563-ossington-avenue-toronto-palmerston-little-italy-palmerston-little-italy



