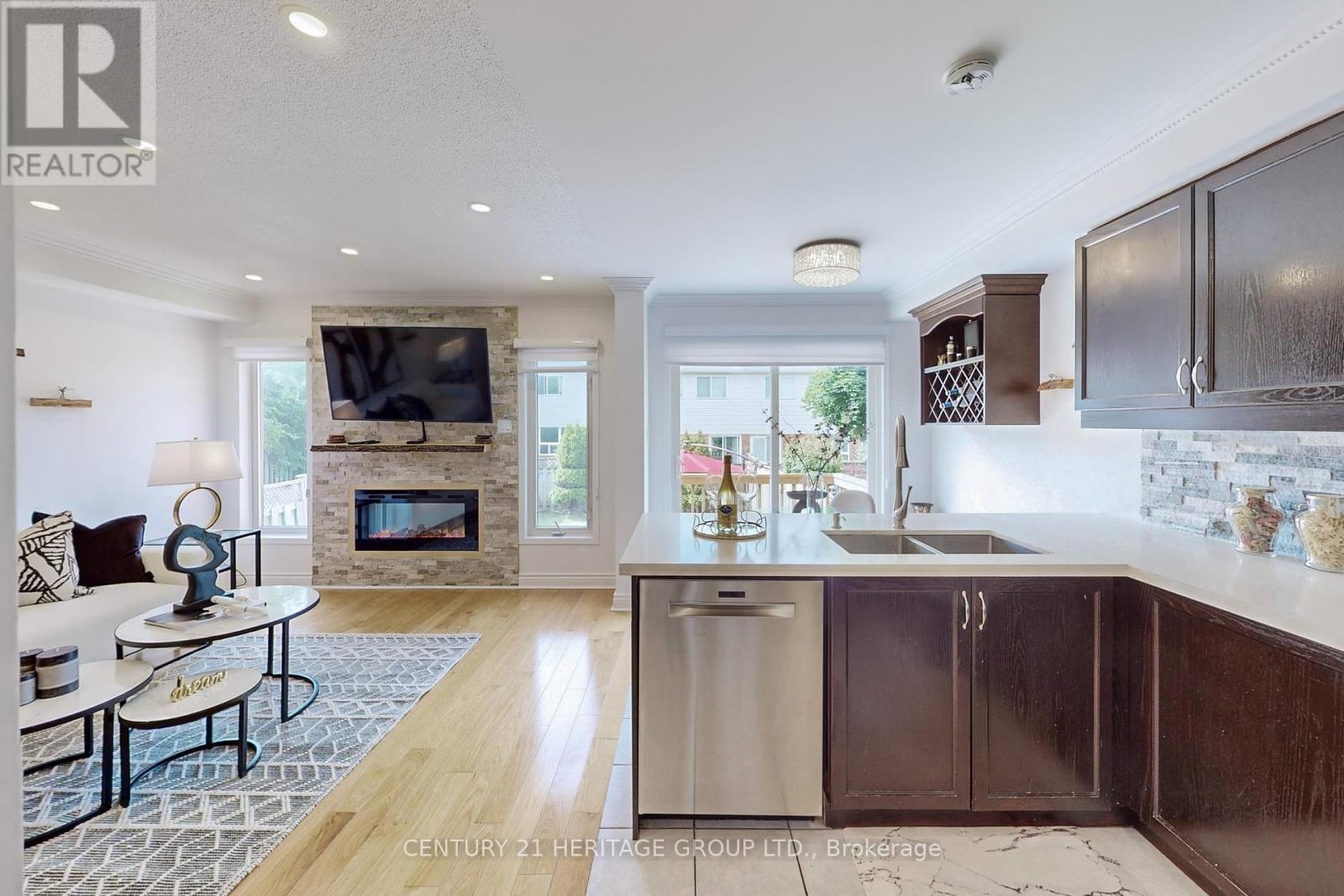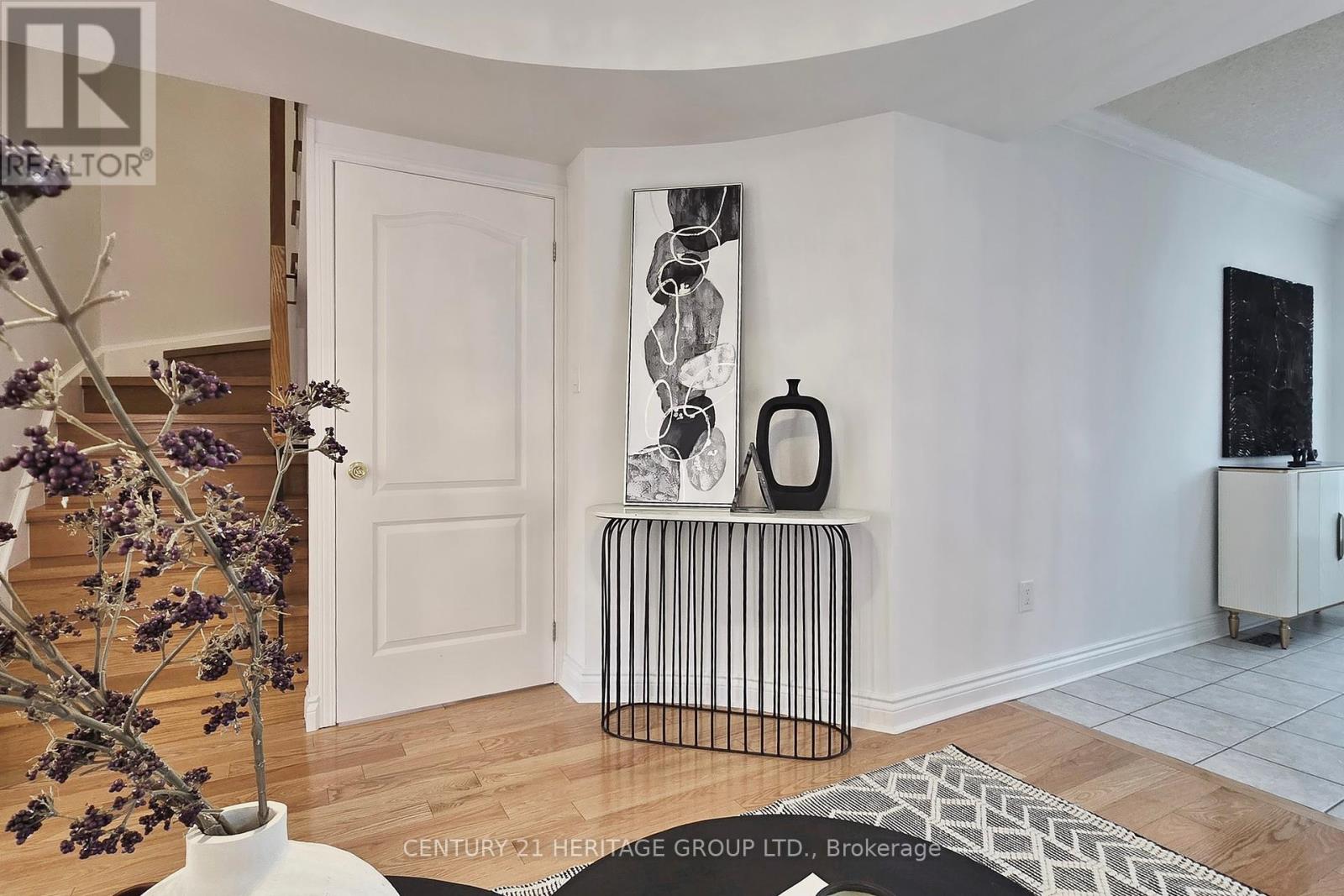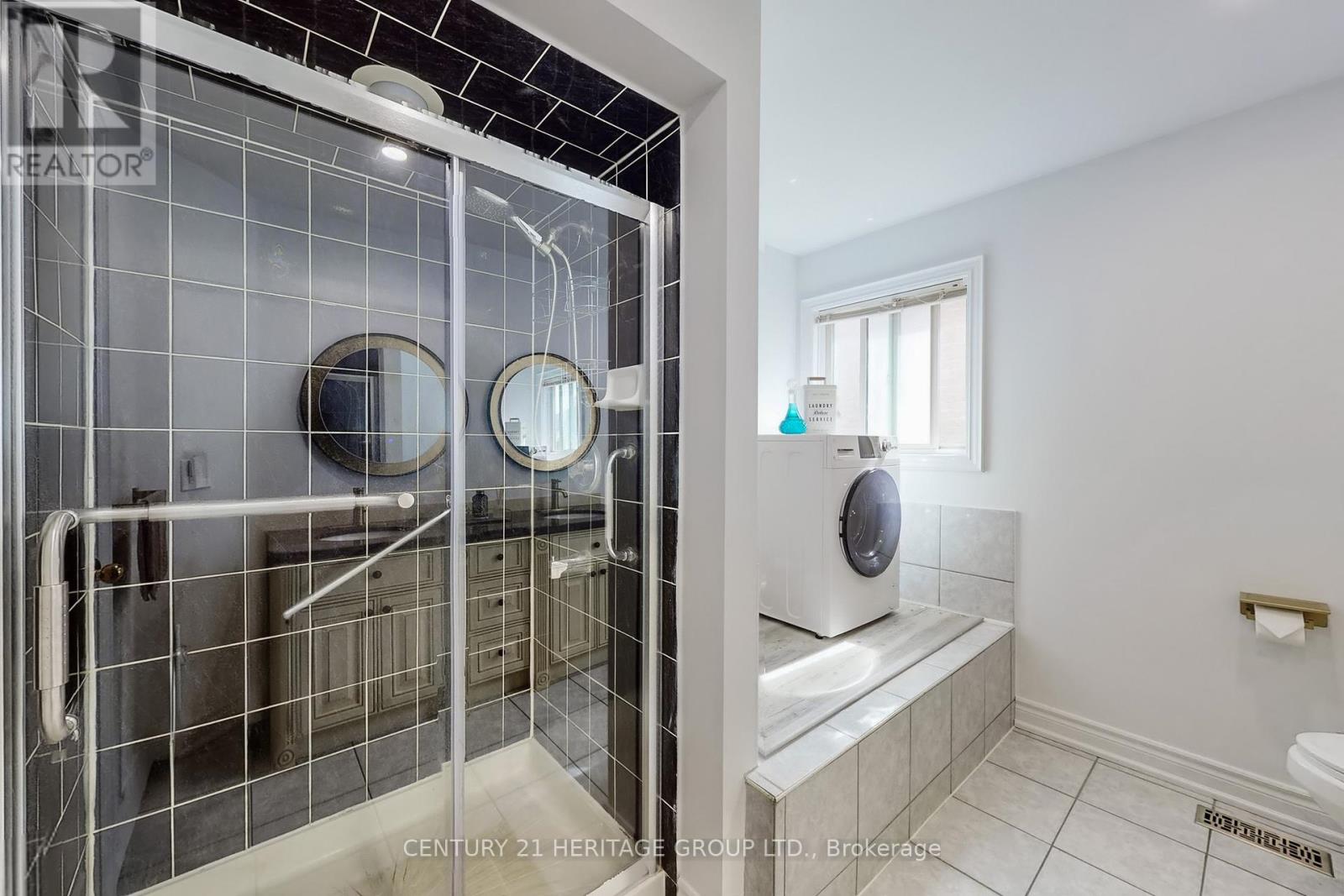4 Bedroom
4 Bathroom
Fireplace
Central Air Conditioning
Forced Air
$988,888
Amazing Stonehaven Gem! Meticulously Maintained Semi-Detached. Excellent Layout, 3 Generous Size Bedrooms, 4 Bathrooms, 2nd Floor Laundry. Fully Finished Basement Apartment With Separate Bedrooms, 4 Bathrooms, 2nd Floor Laundry. Fully Finished Basement Apartment With Separate Great For Rental Potential. Hardwood Flooring in Main Floor, Eat In Kitchen Over Looking Great For Rental Potential. Hardwood Flooring in Main Floor, Eat In Kitchen Over Looking Beautiful Backyard & W/O To Deck, Open Concept Living/Dinning Room To Entertain, Gourmet Kitchen With Breakfast Bar. Conveniently Located At Bayview/Mulock Close To All Of Newmarket's Amenities. Easy Access To The Major Highways 404 & 400 And Go Station! Highly Desirable School Zone District! Walking Distance To Historic Main Street, Various Parks And Hiking Trails Surround The Area. Attached 1 Car Garage w/Double Wide Private Driveway, Wide Enough To Park 4 Cars! **** EXTRAS **** All Existing Appliances: 2xFridge, 2xStove, 1xDishwasher, 1xMicrowave, 2x Washer/Dryer. All Electrical Light Fixtures. (id:50787)
Property Details
|
MLS® Number
|
N8441018 |
|
Property Type
|
Single Family |
|
Community Name
|
Stonehaven-Wyndham |
|
Amenities Near By
|
Schools, Hospital, Park |
|
Features
|
Conservation/green Belt, In-law Suite |
|
Parking Space Total
|
5 |
Building
|
Bathroom Total
|
4 |
|
Bedrooms Above Ground
|
3 |
|
Bedrooms Below Ground
|
1 |
|
Bedrooms Total
|
4 |
|
Appliances
|
Oven - Built-in, Water Heater, Water Meter, Water Softener |
|
Basement Development
|
Finished |
|
Basement Features
|
Separate Entrance |
|
Basement Type
|
N/a (finished) |
|
Construction Style Attachment
|
Semi-detached |
|
Cooling Type
|
Central Air Conditioning |
|
Exterior Finish
|
Brick |
|
Fireplace Present
|
Yes |
|
Foundation Type
|
Block |
|
Heating Fuel
|
Natural Gas |
|
Heating Type
|
Forced Air |
|
Stories Total
|
2 |
|
Type
|
House |
|
Utility Water
|
Municipal Water |
Parking
Land
|
Acreage
|
No |
|
Land Amenities
|
Schools, Hospital, Park |
|
Sewer
|
Sanitary Sewer |
|
Size Irregular
|
25 X 114 Ft |
|
Size Total Text
|
25 X 114 Ft |
Rooms
| Level |
Type |
Length |
Width |
Dimensions |
|
Second Level |
Primary Bedroom |
6.02 m |
3.68 m |
6.02 m x 3.68 m |
|
Second Level |
Bedroom 2 |
3.48 m |
2.89 m |
3.48 m x 2.89 m |
|
Second Level |
Bedroom 3 |
3.28 m |
2.88 m |
3.28 m x 2.88 m |
|
Basement |
Living Room |
6.51 m |
5.64 m |
6.51 m x 5.64 m |
|
Basement |
Bedroom 4 |
5.51 m |
2.68 m |
5.51 m x 2.68 m |
|
Ground Level |
Living Room |
9.14 m |
3.71 m |
9.14 m x 3.71 m |
|
Ground Level |
Dining Room |
9.14 m |
3.71 m |
9.14 m x 3.71 m |
|
Ground Level |
Kitchen |
5.9 m |
2.24 m |
5.9 m x 2.24 m |
Utilities
https://www.realtor.ca/real-estate/27042528/561-heddle-crescent-newmarket-stonehaven-wyndham










































