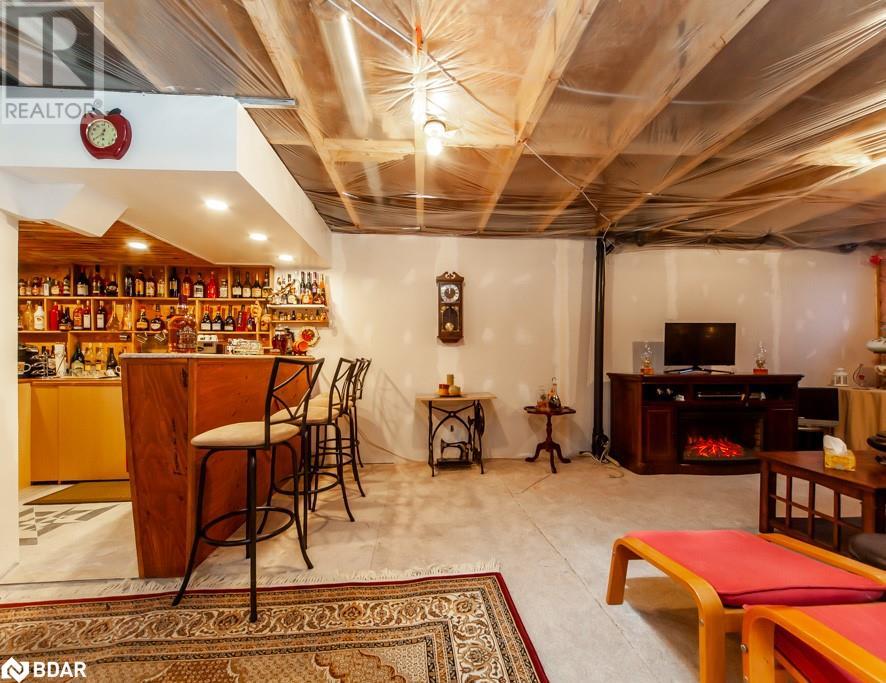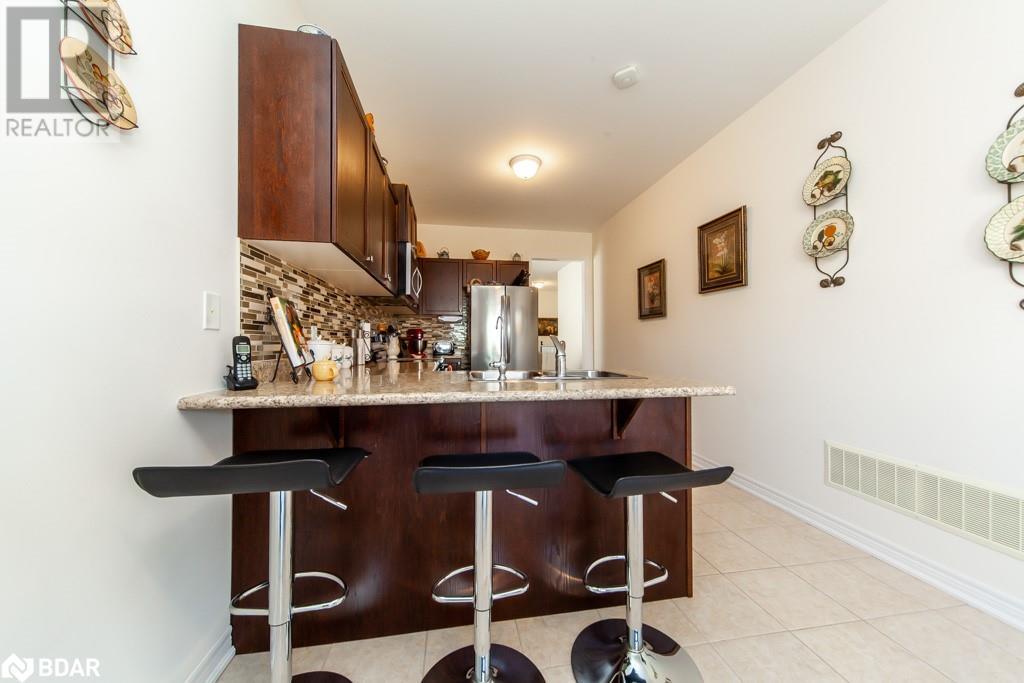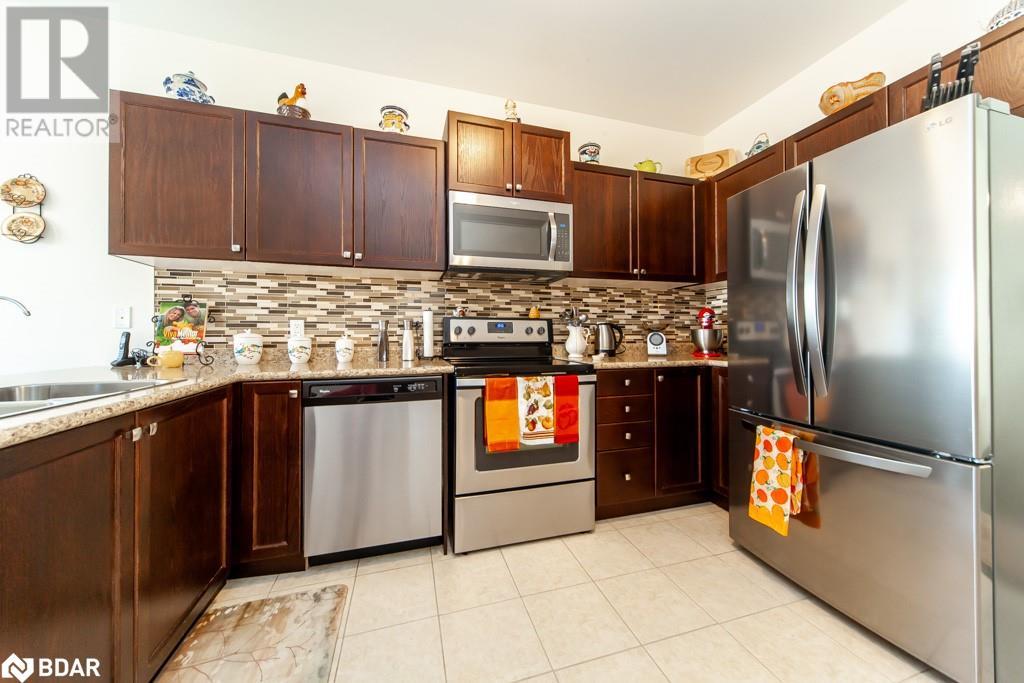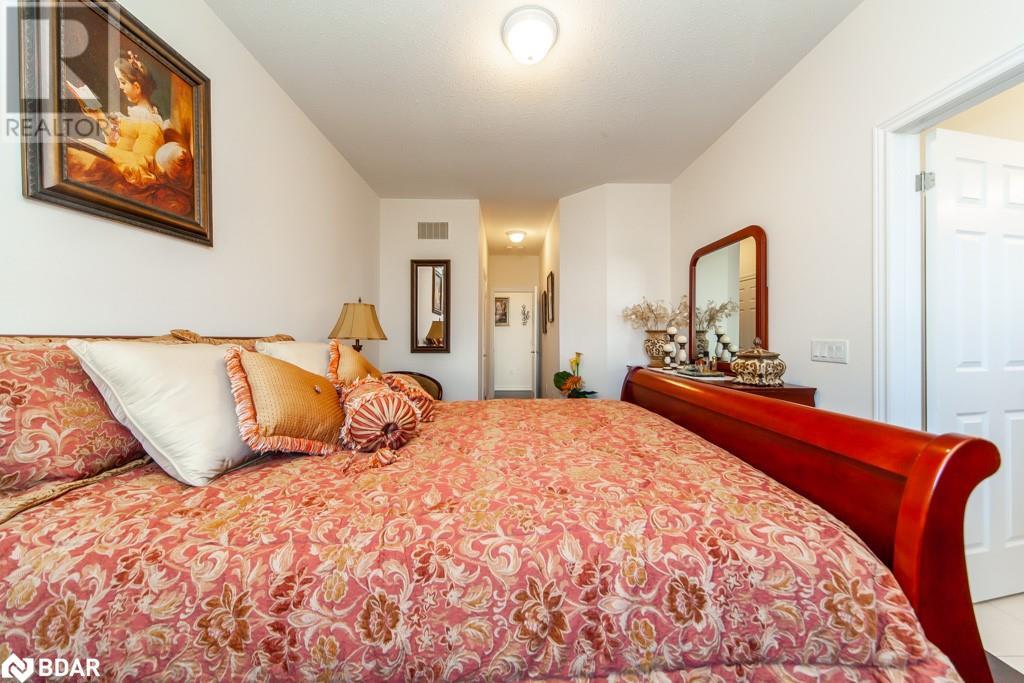289-597-1980
infolivingplus@gmail.com
560 Brett Street Shelburne, Ontario L9V 3V5
2 Bedroom
4 Bathroom
1.3 sqft
Bungalow
Central Air Conditioning
Forced Air
$759,000
Immaculate detached brick bungalow located in the sought - 7 years built house (2016)after neighborhood of Summerhill in Shelbourne. Conveniently located close to shopping, rec center, schools & park, Highways , etc. Spacious master bedroom w/walk in closet & 4 pcs ensuite w/ soaker tub, Main floor - 2 full bathrooms + 1 and half + 2pcs washroom, 1 full washroom in Bsmt. Main floor , laundry w/ access to 1.5 car garage & parking 4+ cars. Central air condition , central vac and more. Copy of survey available. Fenced backyard, fully - equipped eat-in kitchen with w/o to backyard. (id:50787)
Property Details
| MLS® Number | 40645284 |
| Property Type | Single Family |
| Amenities Near By | Shopping |
| Features | Automatic Garage Door Opener |
| Parking Space Total | 5 |
Building
| Bathroom Total | 4 |
| Bedrooms Above Ground | 2 |
| Bedrooms Total | 2 |
| Appliances | Microwave Built-in |
| Architectural Style | Bungalow |
| Basement Development | Partially Finished |
| Basement Type | Full (partially Finished) |
| Construction Style Attachment | Detached |
| Cooling Type | Central Air Conditioning |
| Exterior Finish | Brick |
| Foundation Type | Brick |
| Half Bath Total | 1 |
| Heating Fuel | Natural Gas |
| Heating Type | Forced Air |
| Stories Total | 1 |
| Size Interior | 1.3 Sqft |
| Type | House |
| Utility Water | Municipal Water |
Parking
| Attached Garage |
Land
| Acreage | No |
| Land Amenities | Shopping |
| Sewer | No Sewage System |
| Size Depth | 116 Ft |
| Size Frontage | 36 Ft |
| Size Total Text | Under 1/2 Acre |
| Zoning Description | Residential |
Rooms
| Level | Type | Length | Width | Dimensions |
|---|---|---|---|---|
| Basement | 3pc Bathroom | Measurements not available | ||
| Basement | Recreation Room | Measurements not available | ||
| Main Level | 2pc Bathroom | Measurements not available | ||
| Main Level | 4pc Bathroom | Measurements not available | ||
| Main Level | 4pc Bathroom | Measurements not available | ||
| Main Level | Foyer | Measurements not available | ||
| Main Level | Laundry Room | Measurements not available | ||
| Main Level | Bedroom | 10'0'' x 10'0'' | ||
| Main Level | Primary Bedroom | 10'4'' x 15'0'' | ||
| Main Level | Living Room | 11'0'' x 20'0'' | ||
| Main Level | Dining Room | 9'4'' x 11'0'' | ||
| Main Level | Kitchen | 9'4'' x 13'0'' |
https://www.realtor.ca/real-estate/27397548/560-brett-street-shelburne










































