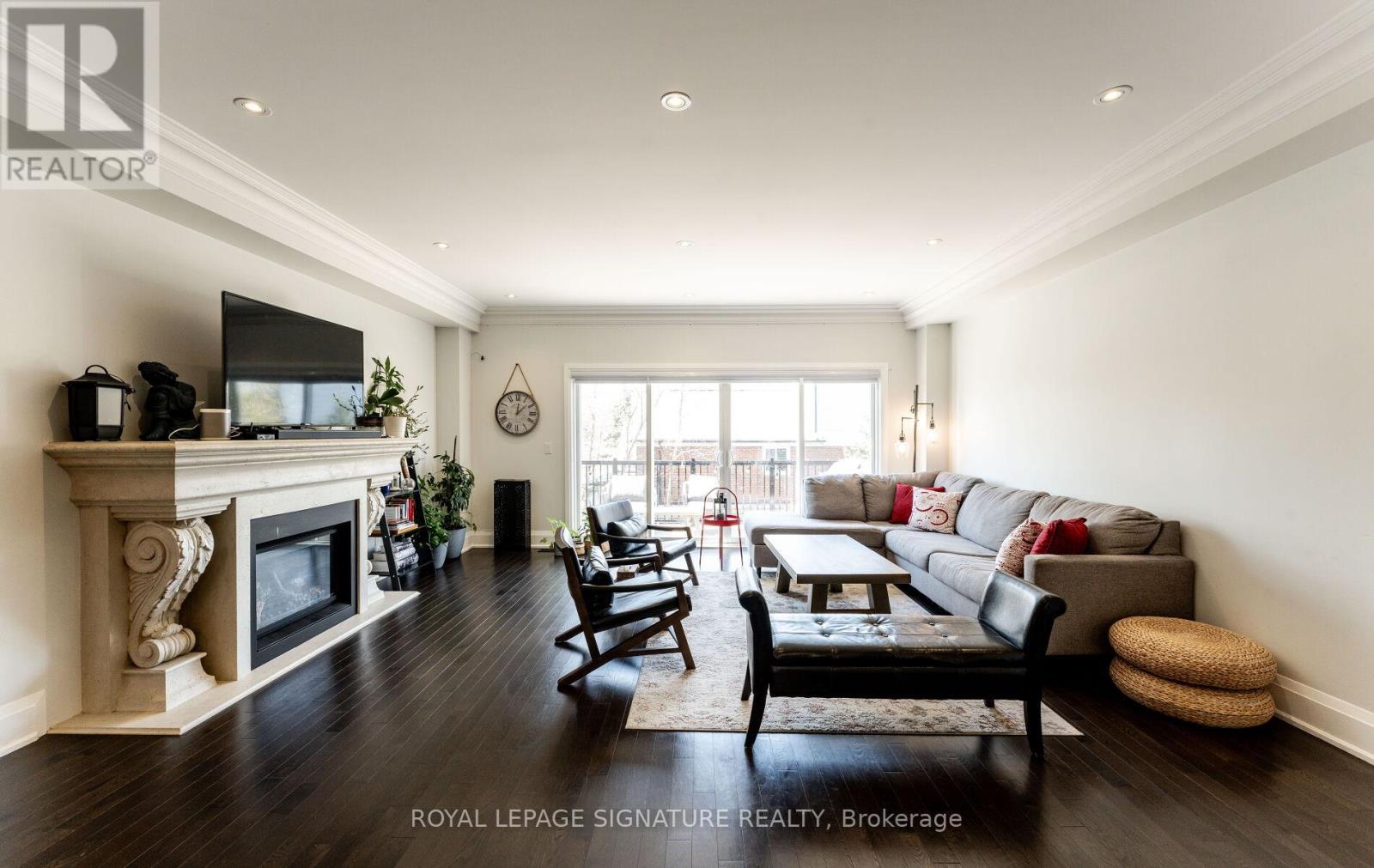289-597-1980
infolivingplus@gmail.com
56 Twenty-Sixth Street Toronto (Long Branch), Ontario M8V 3R8
4 Bedroom
4 Bathroom
2500 - 3000 sqft
Fireplace
Central Air Conditioning
Forced Air
$4,995 Monthly
This spacious, newer build offers approximately 3,000 sq ft of comfortable living space, perfect for growing families. Featuring 4 bedrooms, 3.5 bathrooms, a full kitchen, a deck with BBQ, and a beautifully landscaped backyard. Enjoy top-of-the-line appliances, solar panels, and a snow-melting driveway! Located in a family-friendly neighborhood with many new developments. Close to the lake, Sherway Gardens, Colonel Samuel Smith Park, Humber College, the GO Train, and downtown Toronto. (id:50787)
Property Details
| MLS® Number | W12115443 |
| Property Type | Single Family |
| Community Name | Long Branch |
| Amenities Near By | Public Transit, Schools |
| Parking Space Total | 3 |
Building
| Bathroom Total | 4 |
| Bedrooms Above Ground | 4 |
| Bedrooms Total | 4 |
| Amenities | Fireplace(s) |
| Appliances | Central Vacuum, Dishwasher, Dryer, Garage Door Opener, Oven, Stove, Washer, Window Coverings, Wine Fridge, Refrigerator |
| Basement Features | Apartment In Basement |
| Basement Type | N/a |
| Construction Style Attachment | Detached |
| Cooling Type | Central Air Conditioning |
| Exterior Finish | Brick |
| Fireplace Present | Yes |
| Flooring Type | Hardwood |
| Foundation Type | Brick |
| Half Bath Total | 1 |
| Heating Fuel | Natural Gas |
| Heating Type | Forced Air |
| Stories Total | 2 |
| Size Interior | 2500 - 3000 Sqft |
| Type | House |
| Utility Water | Municipal Water |
Parking
| Attached Garage | |
| Garage |
Land
| Acreage | No |
| Fence Type | Fenced Yard |
| Land Amenities | Public Transit, Schools |
| Sewer | Sanitary Sewer |
| Size Depth | 125 Ft |
| Size Frontage | 25 Ft |
| Size Irregular | 25 X 125 Ft |
| Size Total Text | 25 X 125 Ft |
| Surface Water | Lake/pond |
Rooms
| Level | Type | Length | Width | Dimensions |
|---|---|---|---|---|
| Second Level | Primary Bedroom | 7.2 m | 3.89 m | 7.2 m x 3.89 m |
| Second Level | Bedroom 2 | 3.89 m | 3.32 m | 3.89 m x 3.32 m |
| Second Level | Bedroom 3 | 3.2 m | 3.1 m | 3.2 m x 3.1 m |
| Second Level | Bedroom 4 | 3.2 m | 3.8 m | 3.2 m x 3.8 m |
| Main Level | Living Room | 6.57 m | 3.76 m | 6.57 m x 3.76 m |
| Main Level | Dining Room | 6.57 m | 3.76 m | 6.57 m x 3.76 m |
| Main Level | Family Room | 9.6 m | 5.6 m | 9.6 m x 5.6 m |
| Main Level | Kitchen | 9.6 m | 5.6 m | 9.6 m x 5.6 m |
| Main Level | Eating Area | 9.6 m | 5.6 m | 9.6 m x 5.6 m |
https://www.realtor.ca/real-estate/28241715/56-twenty-sixth-street-toronto-long-branch-long-branch






































