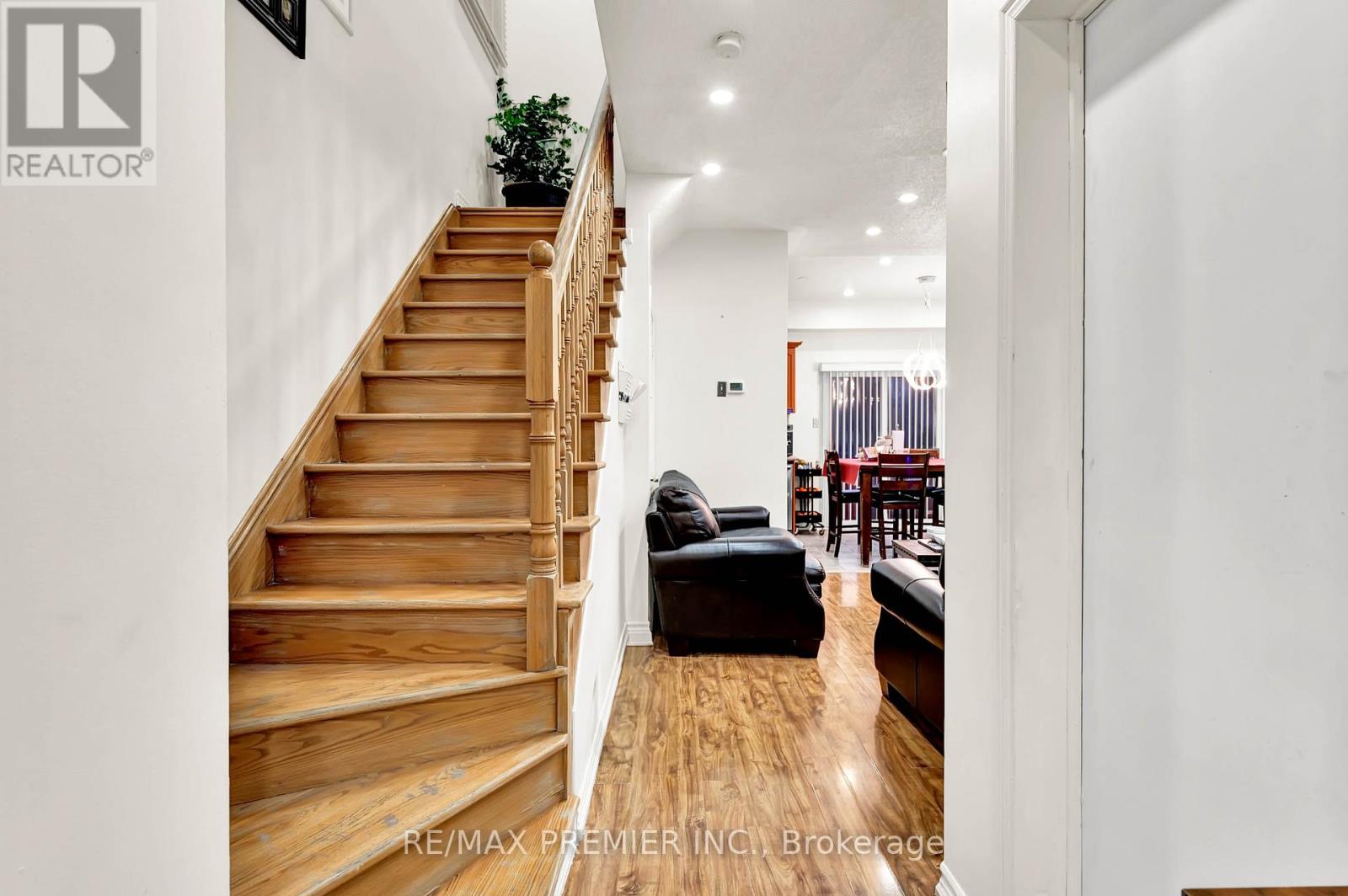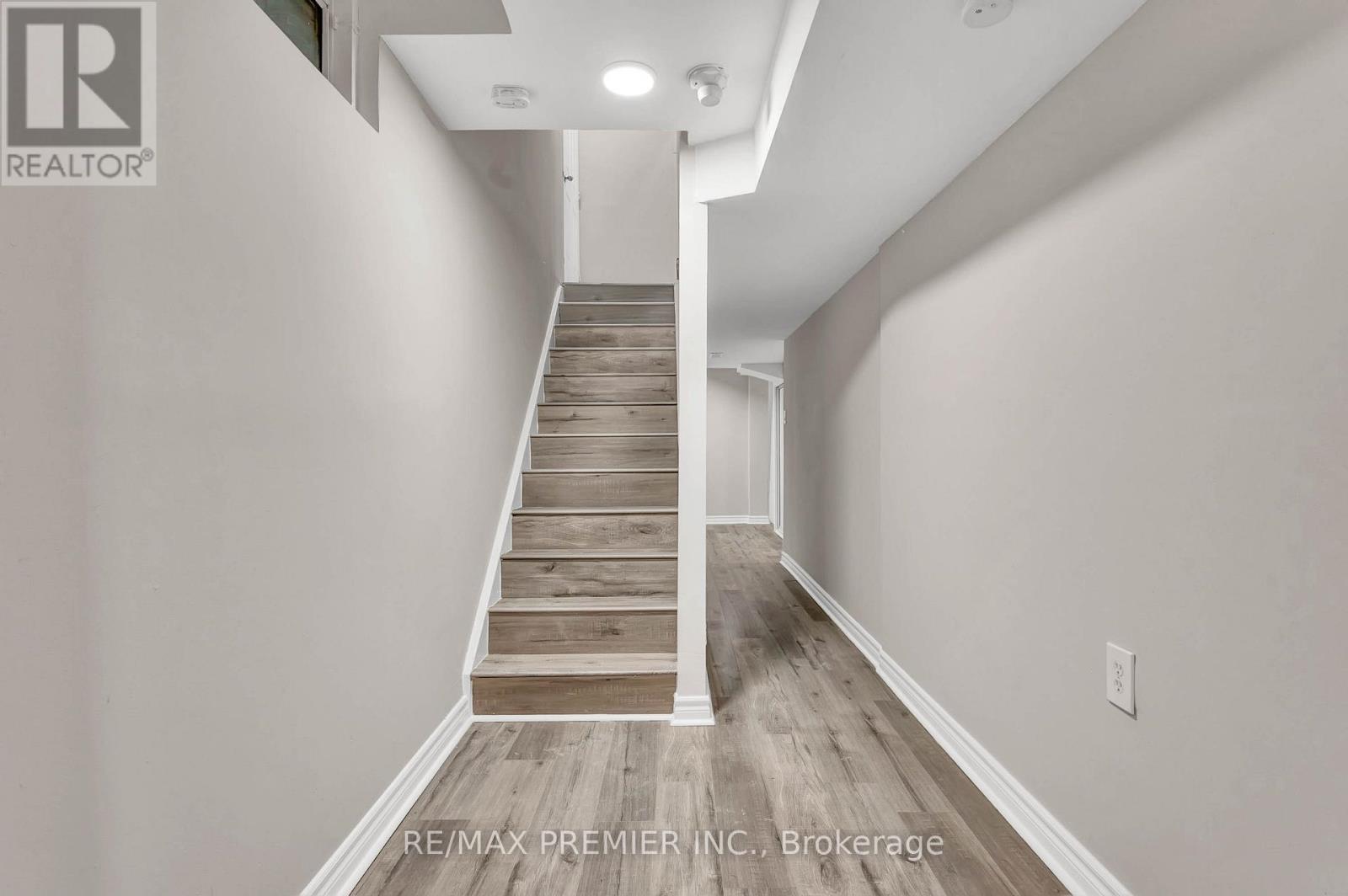289-597-1980
infolivingplus@gmail.com
56 Tahir Street W Vaughan (Maple), Ontario L6A 3A9
4 Bedroom
3 Bathroom
700 - 1100 sqft
Central Air Conditioning
Forced Air
$949,000
High Demand Area , Two Story , Three Bedrooms Semi Detached House , With SEPRATE SIDE ENTRANCE, Finished Basement Apartment .Main House containing Living Room , Kitchen, Breakfast , PowderRoom, And Three Bed Rooms Upstairs. Big Backyard, Huge Driveway.Near Hospital and Hwy ,Good For First Time Home Buyer ,Potential For Rental income from Basement adding even more value to this already impressive property. Don't miss the opportunity to own this beautiful, well maintained home in one of Bradford's most desirable areas!All offers to amaqsood95@gmail.com (id:50787)
Property Details
| MLS® Number | N12122969 |
| Property Type | Single Family |
| Community Name | Maple |
| Features | In-law Suite |
| Parking Space Total | 3 |
Building
| Bathroom Total | 3 |
| Bedrooms Above Ground | 3 |
| Bedrooms Below Ground | 1 |
| Bedrooms Total | 4 |
| Age | 16 To 30 Years |
| Basement Features | Apartment In Basement, Separate Entrance |
| Basement Type | N/a |
| Construction Style Attachment | Semi-detached |
| Cooling Type | Central Air Conditioning |
| Exterior Finish | Brick |
| Flooring Type | Hardwood, Ceramic |
| Foundation Type | Concrete |
| Half Bath Total | 1 |
| Heating Fuel | Natural Gas |
| Heating Type | Forced Air |
| Stories Total | 2 |
| Size Interior | 700 - 1100 Sqft |
| Type | House |
| Utility Water | Municipal Water |
Parking
| Garage |
Land
| Acreage | No |
| Sewer | Sanitary Sewer |
| Size Depth | 104 Ft ,10 In |
| Size Frontage | 25 Ft ,6 In |
| Size Irregular | 25.5 X 104.9 Ft |
| Size Total Text | 25.5 X 104.9 Ft |
Rooms
| Level | Type | Length | Width | Dimensions |
|---|---|---|---|---|
| Second Level | Primary Bedroom | 4.4 m | 3 m | 4.4 m x 3 m |
| Second Level | Bedroom 2 | 2.77 m | 2.31 m | 2.77 m x 2.31 m |
| Second Level | Bedroom 3 | 3.2 m | 2.28 m | 3.2 m x 2.28 m |
| Basement | Bedroom 4 | 3.2 m | 3 m | 3.2 m x 3 m |
| Basement | Kitchen | 2.5 m | 2.5 m | 2.5 m x 2.5 m |
| Ground Level | Living Room | 3.8 m | 4 m | 3.8 m x 4 m |
| Ground Level | Dining Room | 3.8 m | 4 m | 3.8 m x 4 m |
| Ground Level | Kitchen | 5.13 m | 2.9 m | 5.13 m x 2.9 m |
https://www.realtor.ca/real-estate/28257357/56-tahir-street-w-vaughan-maple-maple

































