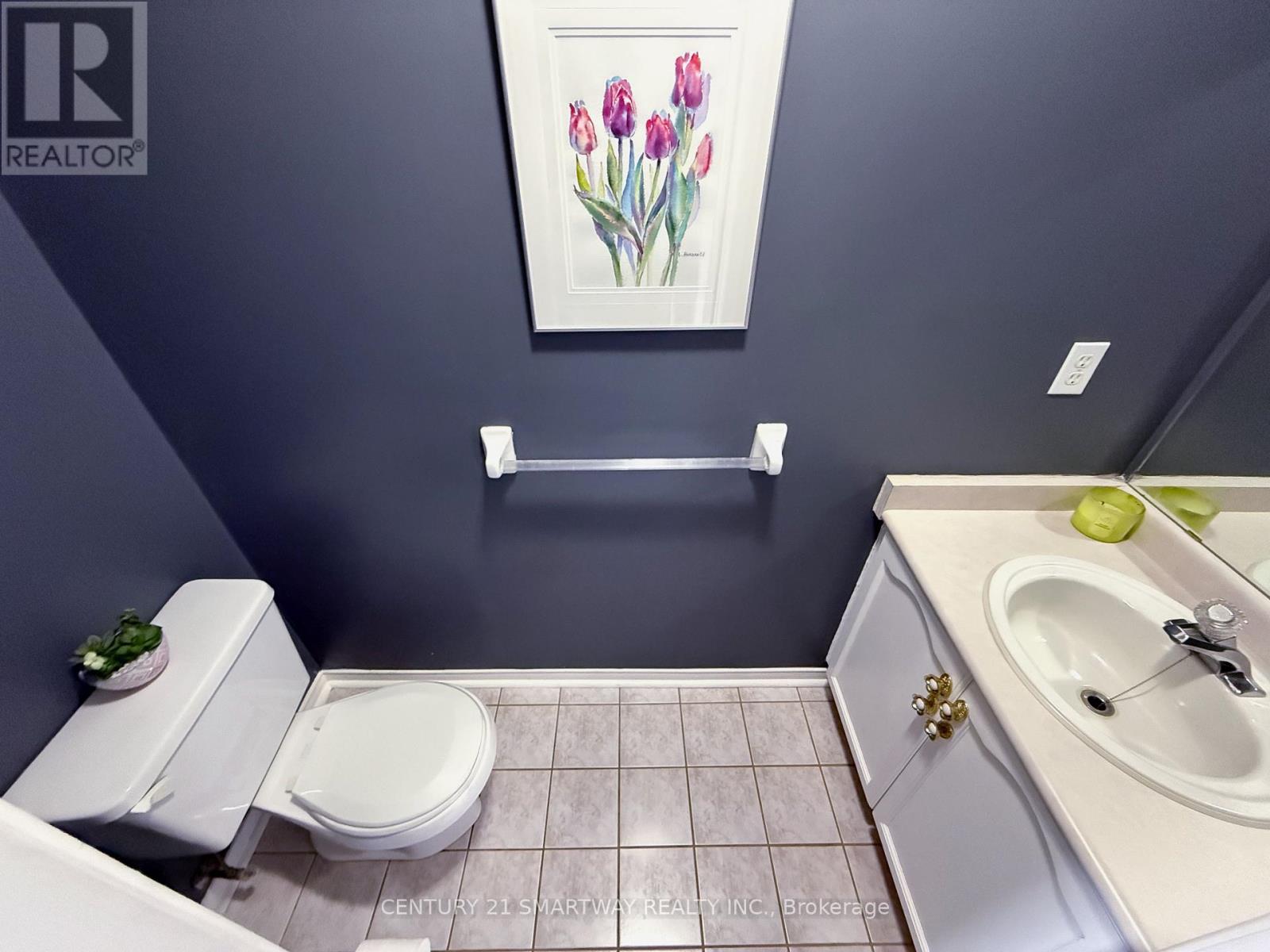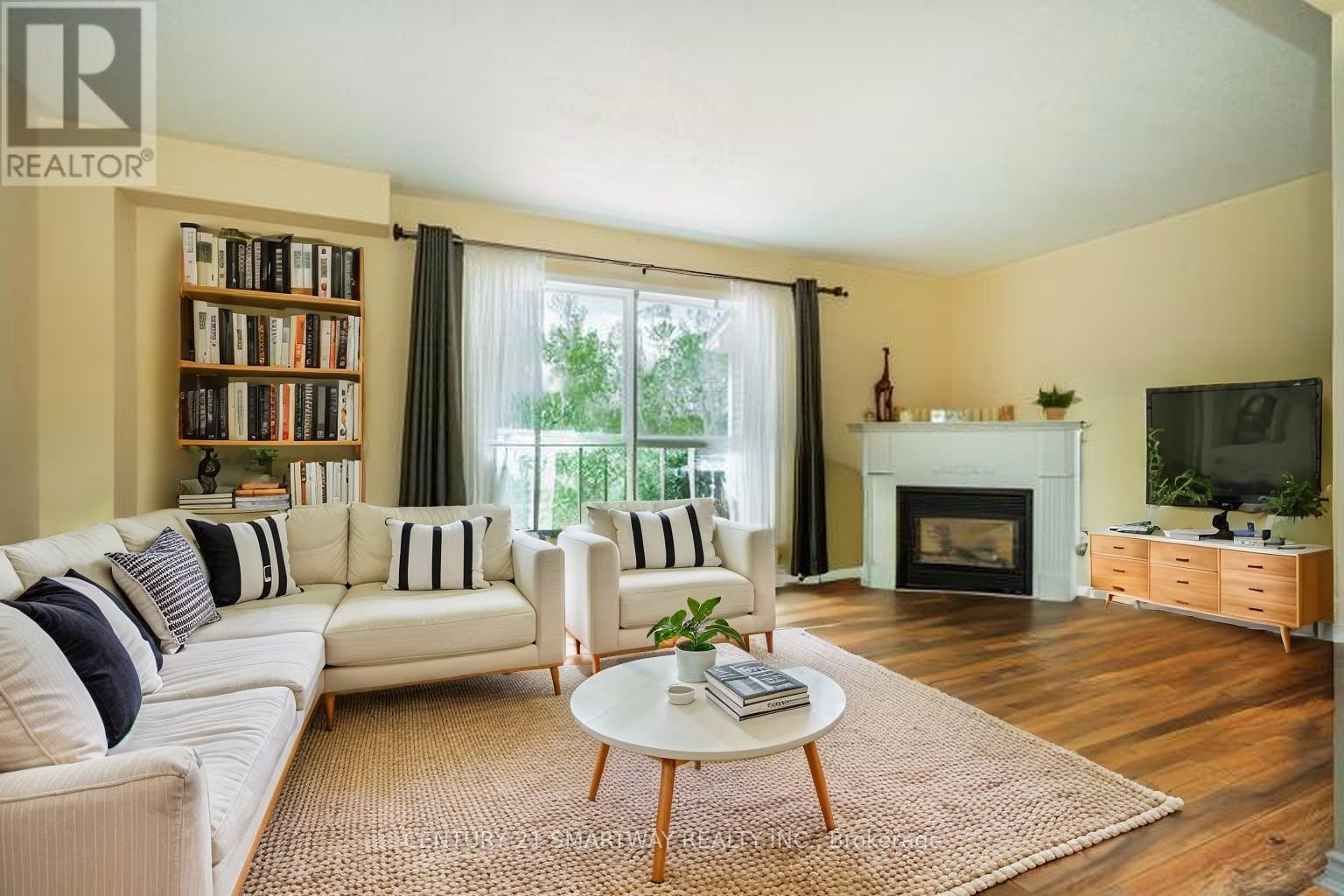3 Bedroom
3 Bathroom
1100 - 1500 sqft
Fireplace
Central Air Conditioning
Forced Air
$649,888
Beautifully Upgraded 3-Bedroom, 3-Bathroom Home in Highly Sought-After Painswick! Welcome to this stunning, move-in-ready home offering spacious living and stylish upgrades throughout. The beautifully renovated kitchen features granite countertops, a custom backsplash, new flooring, and stainless steel appliances perfect for both everyday living and entertaining. Upstairs, you'll find three generously sized bedrooms and two fully renovated bathrooms. The luxurious primary suite includes a walk-in closet and a spa-like 4-piece ensuite. Enjoy the unspoiled walk-out basement that opens to an extra-deep, private backyard backing directly onto peaceful Huronia North Park, ideal for relaxation. Perfectly located in a family-friendly neighbourhood, this home is just a short walk to parks,trails, schools, shopping, and the library. With easy access to public transportation and just minutes from Highway 400 and Barrie South GO, it's a commuters dream! (id:50787)
Property Details
|
MLS® Number
|
S12165170 |
|
Property Type
|
Single Family |
|
Community Name
|
Painswick North |
|
Parking Space Total
|
3 |
Building
|
Bathroom Total
|
3 |
|
Bedrooms Above Ground
|
3 |
|
Bedrooms Total
|
3 |
|
Appliances
|
Water Heater, Dryer, Washer |
|
Basement Development
|
Unfinished |
|
Basement Features
|
Walk Out |
|
Basement Type
|
N/a (unfinished) |
|
Construction Style Attachment
|
Attached |
|
Cooling Type
|
Central Air Conditioning |
|
Exterior Finish
|
Brick |
|
Fireplace Present
|
Yes |
|
Foundation Type
|
Concrete |
|
Half Bath Total
|
1 |
|
Heating Fuel
|
Natural Gas |
|
Heating Type
|
Forced Air |
|
Stories Total
|
2 |
|
Size Interior
|
1100 - 1500 Sqft |
|
Type
|
Row / Townhouse |
|
Utility Water
|
Municipal Water |
Parking
Land
|
Acreage
|
No |
|
Sewer
|
Septic System |
|
Size Depth
|
111 Ft ,6 In |
|
Size Frontage
|
19 Ft ,8 In |
|
Size Irregular
|
19.7 X 111.5 Ft |
|
Size Total Text
|
19.7 X 111.5 Ft |
Rooms
| Level |
Type |
Length |
Width |
Dimensions |
|
Second Level |
Primary Bedroom |
4.05 m |
3.2 m |
4.05 m x 3.2 m |
|
Second Level |
Bedroom 2 |
3.11 m |
2.74 m |
3.11 m x 2.74 m |
|
Second Level |
Bedroom 3 |
3.02 m |
2.62 m |
3.02 m x 2.62 m |
|
Main Level |
Living Room |
5.8 m |
3.05 m |
5.8 m x 3.05 m |
|
Main Level |
Dining Room |
3.66 m |
3.05 m |
3.66 m x 3.05 m |
|
Main Level |
Kitchen |
3 m |
2.7 m |
3 m x 2.7 m |
|
Main Level |
Eating Area |
3.05 m |
3.05 m |
3.05 m x 3.05 m |
https://www.realtor.ca/real-estate/28349589/56-pickett-crescent-barrie-painswick-north-painswick-north





























