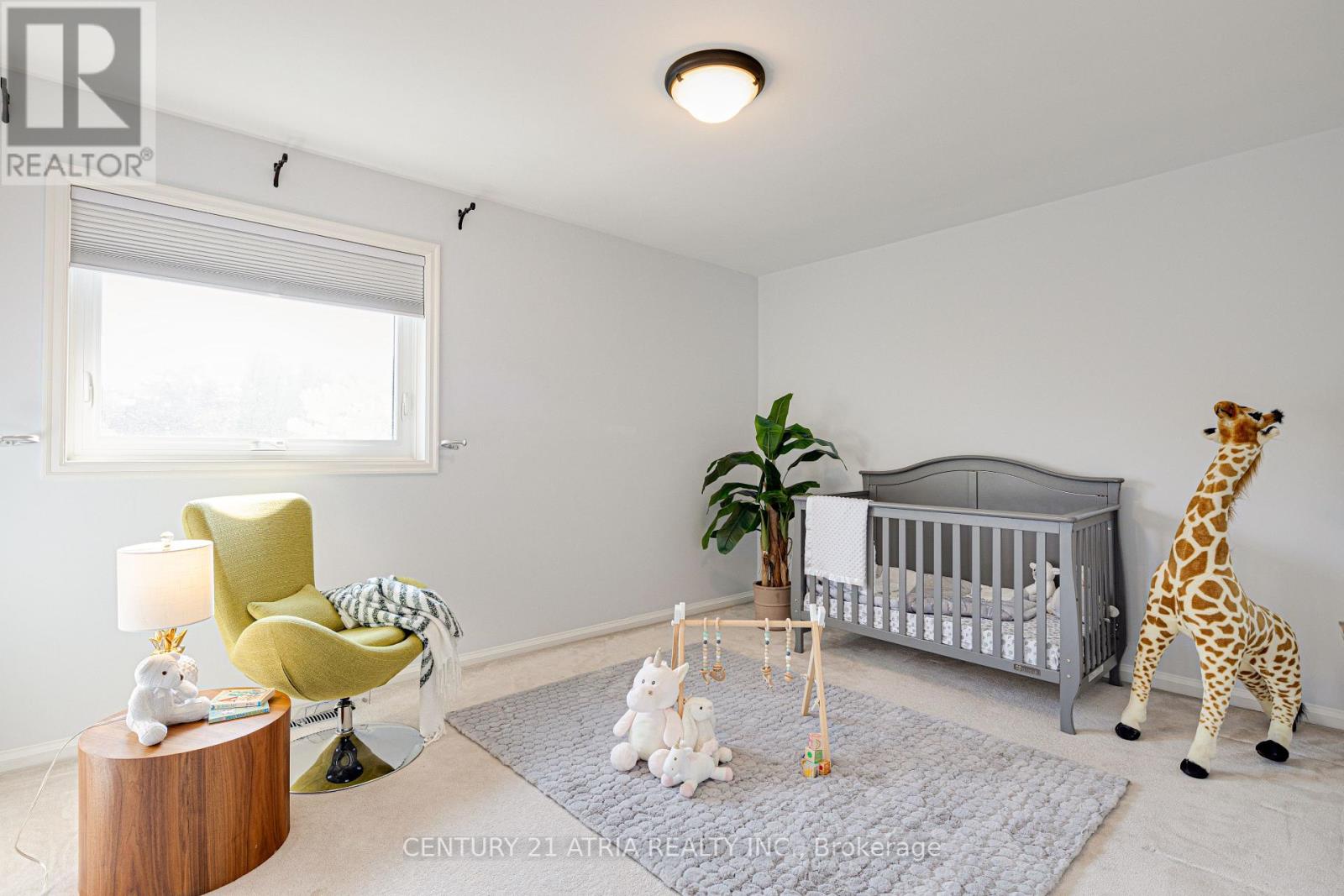5 Bedroom
10 Bathroom
2000 - 2500 sqft
Fireplace
Central Air Conditioning
Forced Air
Landscaped, Lawn Sprinkler
$2,890,000
Discover this exquisite residence featuring a beautifully designed open-concept kitchen, a spacious dining room, living room and a cozy family room. The basement, transformed by an award-winning designer with over $150K in renovations, is a standout feature that must be seen to be fully appreciated. Step outside to enjoy the impressive backyard, which boasts two large terraces, a playful yellow slide, and a meticulously manicured garden. Ideally located close to highly-rated schools, Hwy 401, restaurants, and parks. Brand new HVAC (2024), Complete Basement Renovations and second floor bathroom (2023), Backyard renovations (2022), Brand new drive way interlock (2021), Windows and front door replaced (2019) and many more upgrades. Heated floors in the whole basement, infrared heaters in the downstairs patio to enjoy all year long, stylish and luxurious bar in the basement to amaze all your guests and so much more. Schedule your visit today to experience this exceptional home in person and see all that it has to offer! (id:50787)
Property Details
|
MLS® Number
|
C12075832 |
|
Property Type
|
Single Family |
|
Neigbourhood
|
North York |
|
Community Name
|
St. Andrew-Windfields |
|
Amenities Near By
|
Hospital, Park, Public Transit, Schools |
|
Equipment Type
|
Water Heater - Tankless |
|
Features
|
Lighting |
|
Parking Space Total
|
4 |
|
Rental Equipment Type
|
Water Heater - Tankless |
|
Structure
|
Deck, Porch |
Building
|
Bathroom Total
|
10 |
|
Bedrooms Above Ground
|
5 |
|
Bedrooms Total
|
5 |
|
Appliances
|
Garage Door Opener Remote(s), Oven - Built-in, Range, Water Heater - Tankless, Water Heater |
|
Basement Development
|
Finished |
|
Basement Type
|
N/a (finished) |
|
Construction Status
|
Insulation Upgraded |
|
Construction Style Attachment
|
Detached |
|
Cooling Type
|
Central Air Conditioning |
|
Exterior Finish
|
Brick |
|
Fire Protection
|
Smoke Detectors |
|
Fireplace Present
|
Yes |
|
Foundation Type
|
Concrete |
|
Half Bath Total
|
1 |
|
Heating Fuel
|
Natural Gas |
|
Heating Type
|
Forced Air |
|
Stories Total
|
2 |
|
Size Interior
|
2000 - 2500 Sqft |
|
Type
|
House |
|
Utility Water
|
Municipal Water |
Parking
Land
|
Acreage
|
No |
|
Fence Type
|
Fully Fenced, Fenced Yard |
|
Land Amenities
|
Hospital, Park, Public Transit, Schools |
|
Landscape Features
|
Landscaped, Lawn Sprinkler |
|
Sewer
|
Sanitary Sewer |
|
Size Depth
|
120 Ft |
|
Size Frontage
|
95 Ft |
|
Size Irregular
|
95 X 120 Ft |
|
Size Total Text
|
95 X 120 Ft |
Rooms
| Level |
Type |
Length |
Width |
Dimensions |
|
Second Level |
Primary Bedroom |
3.532 m |
4.87 m |
3.532 m x 4.87 m |
|
Second Level |
Bedroom 2 |
3.3663 m |
3.706 m |
3.3663 m x 3.706 m |
|
Second Level |
Bedroom 3 |
3.276 m |
4.277 m |
3.276 m x 4.277 m |
|
Second Level |
Bedroom 4 |
4.769 m |
3.398 m |
4.769 m x 3.398 m |
|
Basement |
Kitchen |
2.291 m |
2.056 m |
2.291 m x 2.056 m |
|
Basement |
Recreational, Games Room |
11.606 m |
3.831 m |
11.606 m x 3.831 m |
|
Basement |
Bedroom 5 |
2.722 m |
3.213 m |
2.722 m x 3.213 m |
|
Main Level |
Kitchen |
3.291 m |
4.03 m |
3.291 m x 4.03 m |
|
Main Level |
Living Room |
3.997 m |
8.07 m |
3.997 m x 8.07 m |
|
Main Level |
Dining Room |
3.997 m |
8.07 m |
3.997 m x 8.07 m |
|
Main Level |
Family Room |
5.49 m |
3.96 m |
5.49 m x 3.96 m |
|
Main Level |
Den |
3.796 m |
3.966 m |
3.796 m x 3.966 m |
https://www.realtor.ca/real-estate/28151912/56-magpie-crescent-toronto-st-andrew-windfields-st-andrew-windfields










































