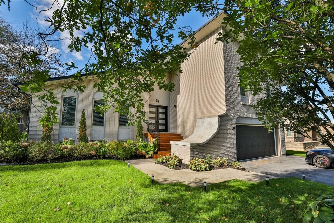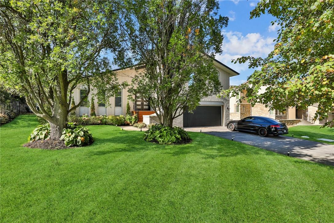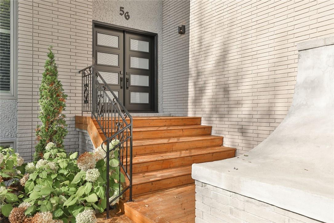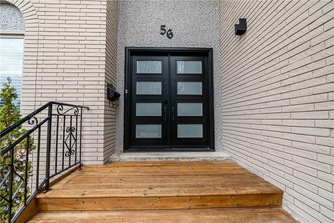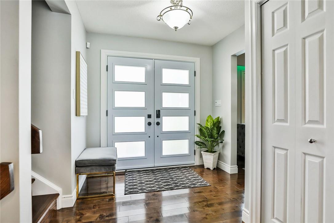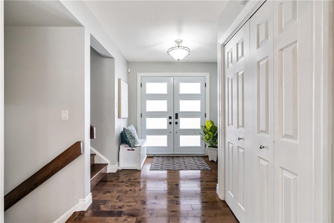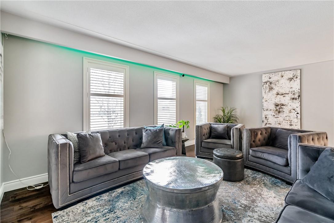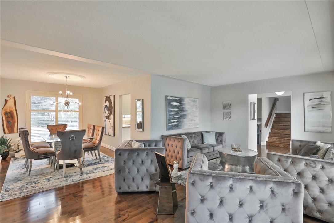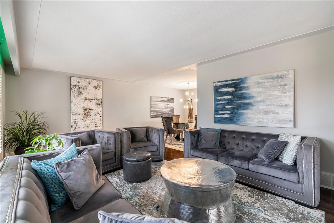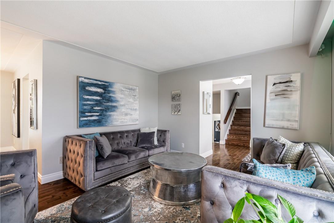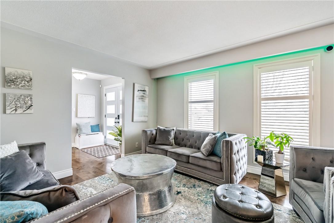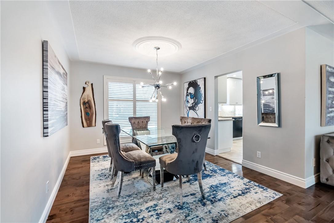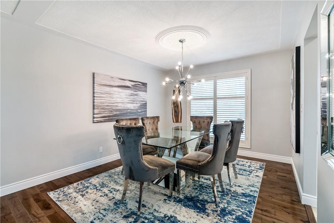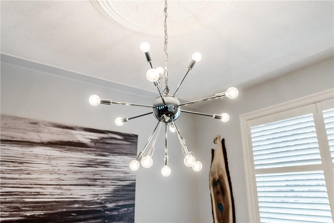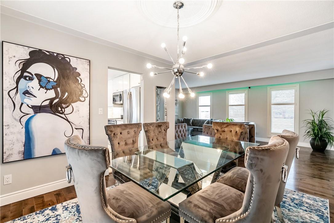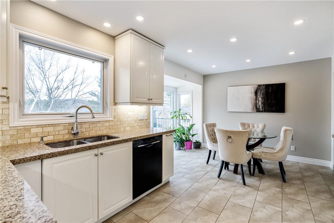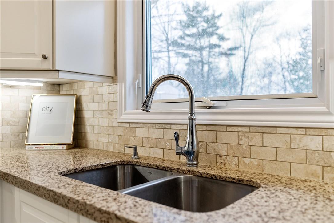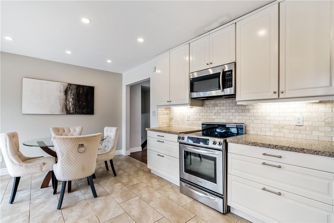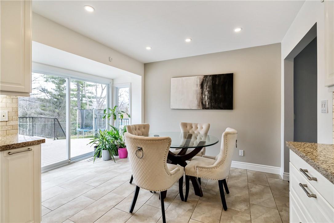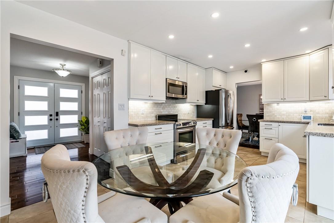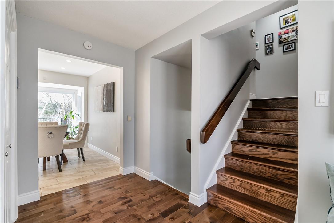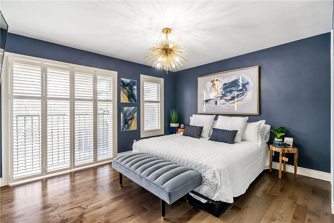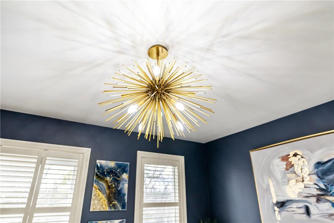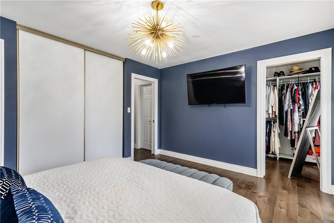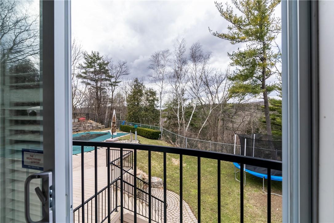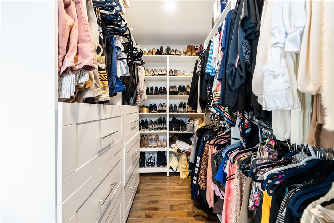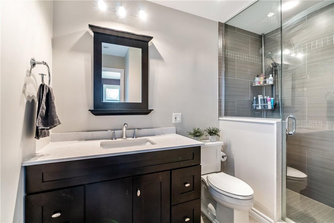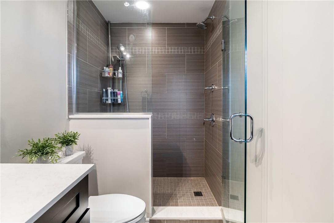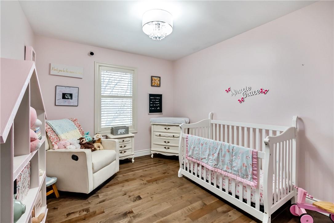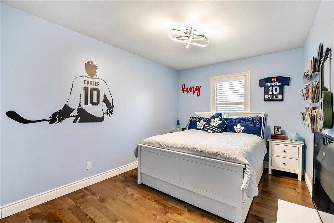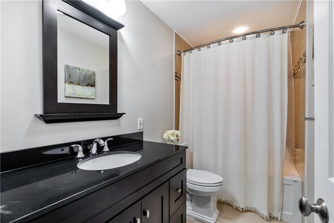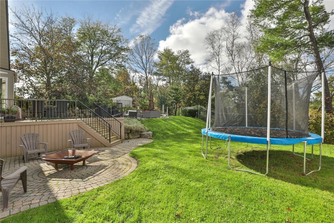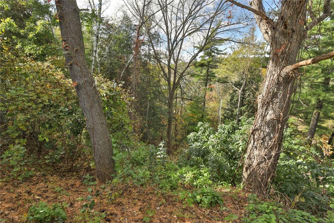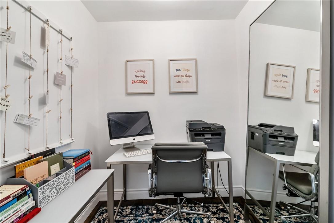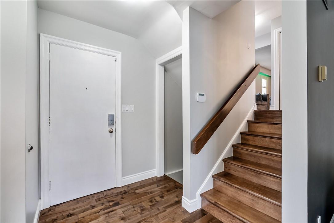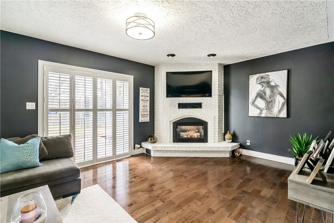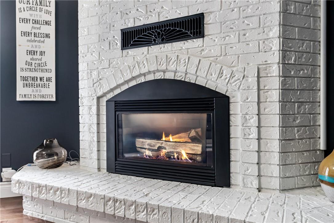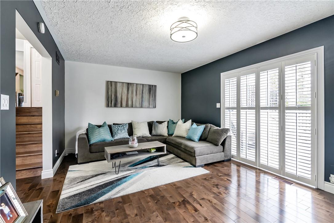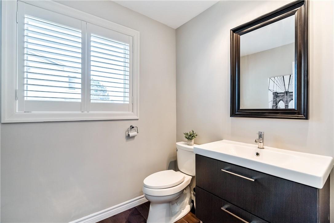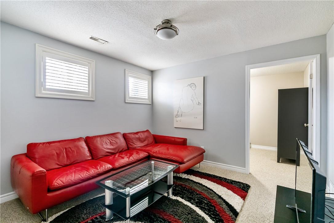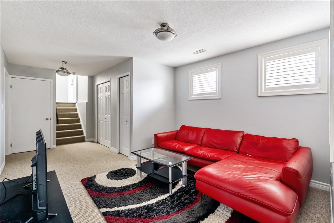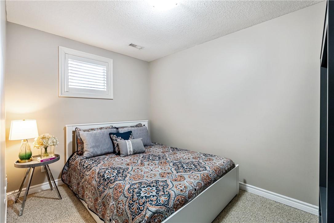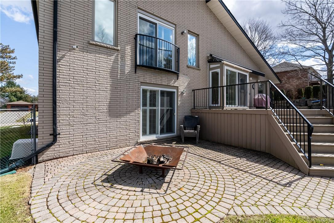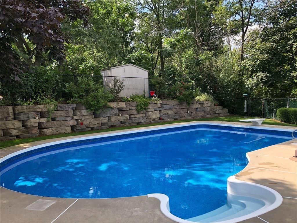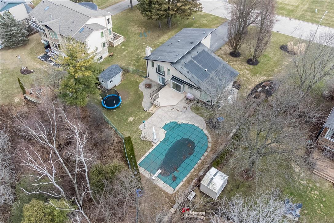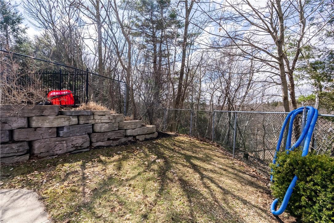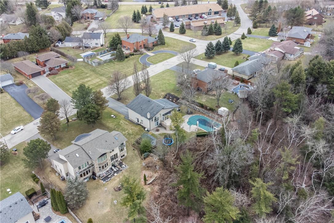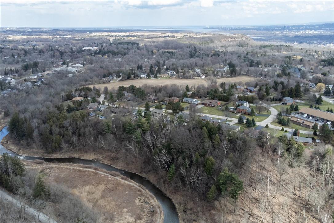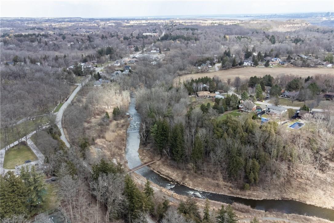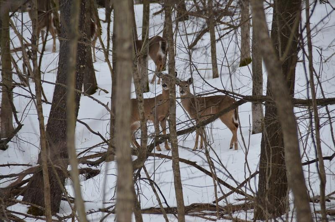289-597-1980
infolivingplus@gmail.com
56 Kirby Avenue Dundas, Ontario L9H 6H7
4 Bedroom
3 Bathroom
2516 sqft
Inground Pool
Central Air Conditioning
Forced Air
$6,000 Monthly
Absolutely Breath Taking West Setting Ravine Lot Backing Onto Conservation With Complete Privacy 10 Minutes To All Local Amenities. This All Italian Brick Home Sits On A Huge Lot With A Salt Water Pool. 4 Bdrms, 3 Baths Sprawled Over 4 Levels. Perfect For Entertaining. Huge Driveway (Parking For 10) On A Cul-De-Sac In A Safe Family Neighborhood. Watch Deer Walk Over Your Front Lawn Or Go For A Stroll To Christie Lake Or Tew Falls. (id:50787)
Property Details
| MLS® Number | H4192893 |
| Property Type | Single Family |
| Equipment Type | Water Heater |
| Features | Double Width Or More Driveway, Paved Driveway, Country Residential |
| Parking Space Total | 10 |
| Pool Type | Inground Pool |
| Rental Equipment Type | Water Heater |
Building
| Bathroom Total | 3 |
| Bedrooms Above Ground | 3 |
| Bedrooms Below Ground | 1 |
| Bedrooms Total | 4 |
| Basement Development | Finished |
| Basement Type | Full (finished) |
| Construction Style Attachment | Detached |
| Cooling Type | Central Air Conditioning |
| Exterior Finish | Brick |
| Foundation Type | Poured Concrete |
| Half Bath Total | 1 |
| Heating Fuel | Natural Gas |
| Heating Type | Forced Air |
| Size Exterior | 2516 Sqft |
| Size Interior | 2516 Sqft |
| Type | House |
| Utility Water | Drilled Well, Well |
Land
| Acreage | No |
| Sewer | Septic System |
| Size Depth | 236 Ft |
| Size Frontage | 100 Ft |
| Size Irregular | 100 X 236 |
| Size Total Text | 100 X 236|1/2 - 1.99 Acres |
Rooms
| Level | Type | Length | Width | Dimensions |
|---|---|---|---|---|
| Second Level | 4pc Bathroom | Measurements not available | ||
| Second Level | 3pc Bathroom | Measurements not available | ||
| Second Level | Office | 5' 10'' x 6' 3'' | ||
| Second Level | Bedroom | 9' 5'' x 14' 11'' | ||
| Second Level | Bedroom | 9' 7'' x 12' 7'' | ||
| Second Level | Primary Bedroom | 19' 6'' x 11' 9'' | ||
| Lower Level | Bedroom | 7' 11'' x 11' 8'' | ||
| Lower Level | Recreation Room | 19' 9'' x 11' 8'' | ||
| Sub-basement | 2pc Bathroom | Measurements not available | ||
| Sub-basement | Family Room | 19' 5'' x 11' 6'' | ||
| Ground Level | Eat In Kitchen | 8' 8'' x 13' 4'' | ||
| Ground Level | Kitchen | 8' 9'' x 10' 11'' | ||
| Ground Level | Dining Room | 10' 11'' x 11' 4'' | ||
| Ground Level | Living Room | 20' 6'' x 12' 5'' |
https://www.realtor.ca/real-estate/26845356/56-kirby-avenue-dundas

