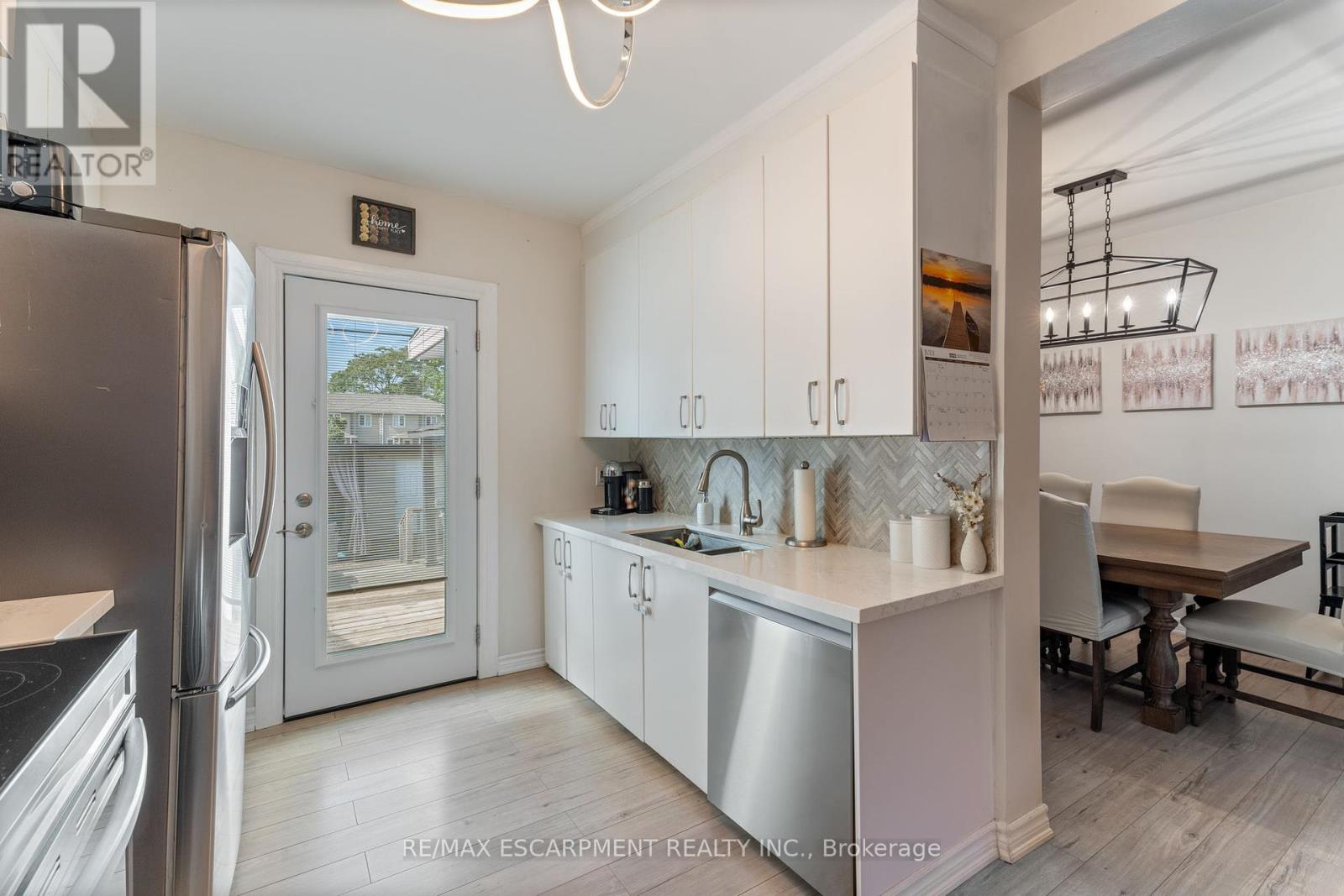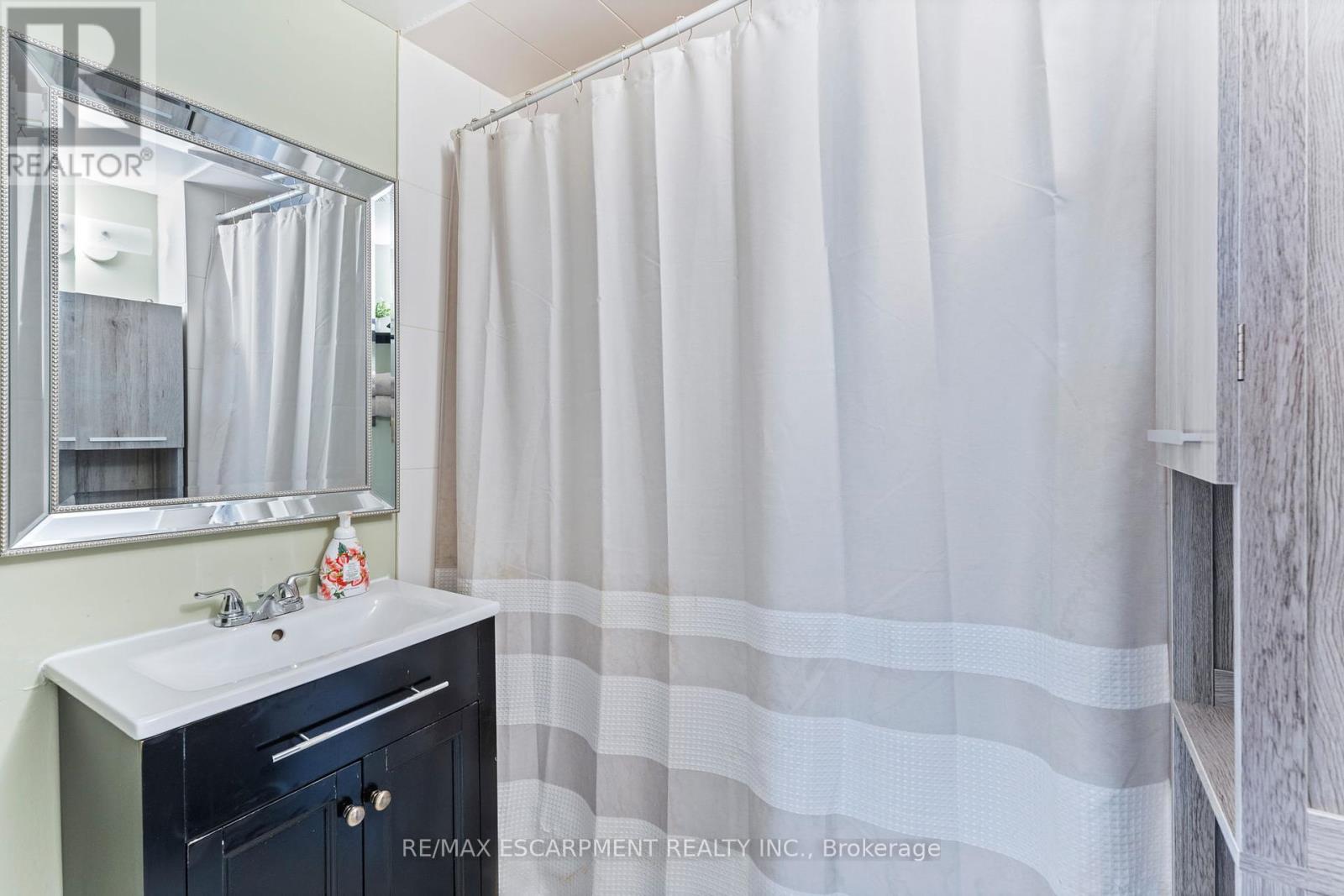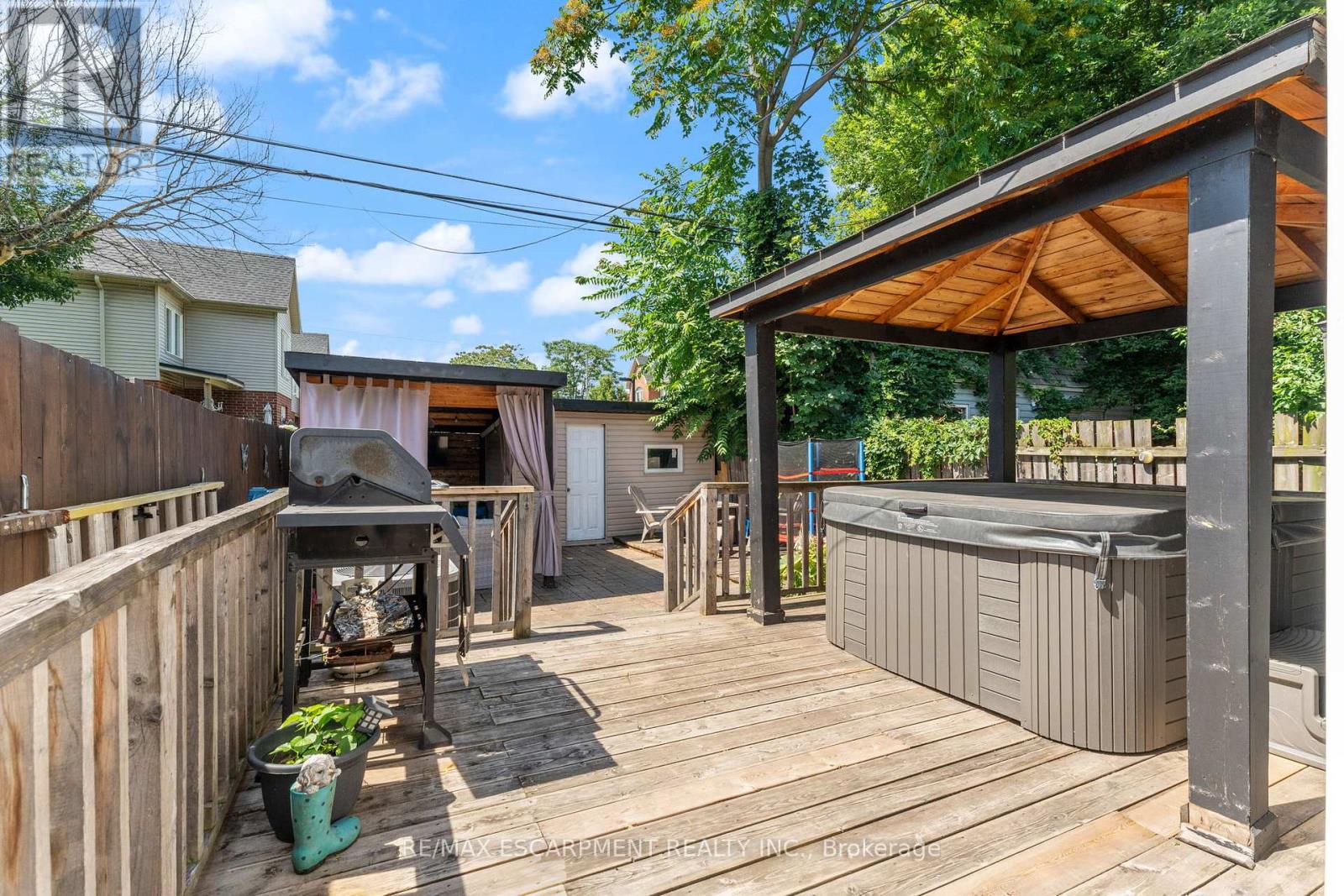56 Keith Street Hamilton, Ontario L8L 3S3
$529,000
Discover this inviting home situated in a highly convenient area, enhanced with modern upgrades throughout. The main floor features a stylish kitchen with upgraded countertops, new cabinet handles, and flooring. It includes a dining room and living room along with a 3pc bathroom and convenient laundry room. Upstairs, 3 bedrooms, including a primary bedroom with a generous walk-in closet. Theres also a 4pc bathroom on this floor. The top floor has a 4th bedroom or playroom. Recent upgrades include; New windows, flashing, new stairs, balusters, washer and dryer (2021), as well as dishwasher and stove (December 2023), kitchen countertops, cabinet handles and flooring on the main floor and upstairs. (2023) The unfinished basement is awaiting your finishing touches. Located near amenities and with easy highway access, this home combines modern comfort with practicality. Dont miss out on the chance to make this your new home. Book a showing today. (id:50787)
Open House
This property has open houses!
2:00 pm
Ends at:4:00 pm
2:00 pm
Ends at:4:00 pm
Property Details
| MLS® Number | X9012872 |
| Property Type | Single Family |
| Community Name | Industrial Sector |
| Amenities Near By | Hospital, Park, Place Of Worship, Public Transit |
| Features | Partially Cleared |
| Parking Space Total | 1 |
Building
| Bathroom Total | 2 |
| Bedrooms Above Ground | 4 |
| Bedrooms Total | 4 |
| Appliances | Dishwasher, Dryer, Microwave, Refrigerator, Stove, Washer |
| Basement Type | Full |
| Construction Style Attachment | Detached |
| Cooling Type | Central Air Conditioning |
| Exterior Finish | Stone, Vinyl Siding |
| Fireplace Present | Yes |
| Foundation Type | Stone |
| Heating Fuel | Natural Gas |
| Heating Type | Forced Air |
| Stories Total | 3 |
| Type | House |
| Utility Water | Municipal Water |
Land
| Acreage | No |
| Land Amenities | Hospital, Park, Place Of Worship, Public Transit |
| Sewer | Sanitary Sewer |
| Size Irregular | 25 X 92.98 Ft |
| Size Total Text | 25 X 92.98 Ft |
Rooms
| Level | Type | Length | Width | Dimensions |
|---|---|---|---|---|
| Second Level | Bedroom | 2.83 m | 3.54 m | 2.83 m x 3.54 m |
| Second Level | Bedroom | 2.94 m | 3.54 m | 2.94 m x 3.54 m |
| Second Level | Bathroom | 2.57 m | 1.83 m | 2.57 m x 1.83 m |
| Second Level | Primary Bedroom | 3.69 m | 3.82 m | 3.69 m x 3.82 m |
| Third Level | Bedroom | 3.51 m | 8.82 m | 3.51 m x 8.82 m |
| Main Level | Living Room | 3.36 m | 4.44 m | 3.36 m x 4.44 m |
| Main Level | Kitchen | 2.86 m | 4.28 m | 2.86 m x 4.28 m |
| Main Level | Dining Room | 2.9 m | 4.42 m | 2.9 m x 4.42 m |
| Main Level | Sitting Room | 2.35 m | 1.62 m | 2.35 m x 1.62 m |
https://www.realtor.ca/real-estate/27129225/56-keith-street-hamilton-industrial-sector





































