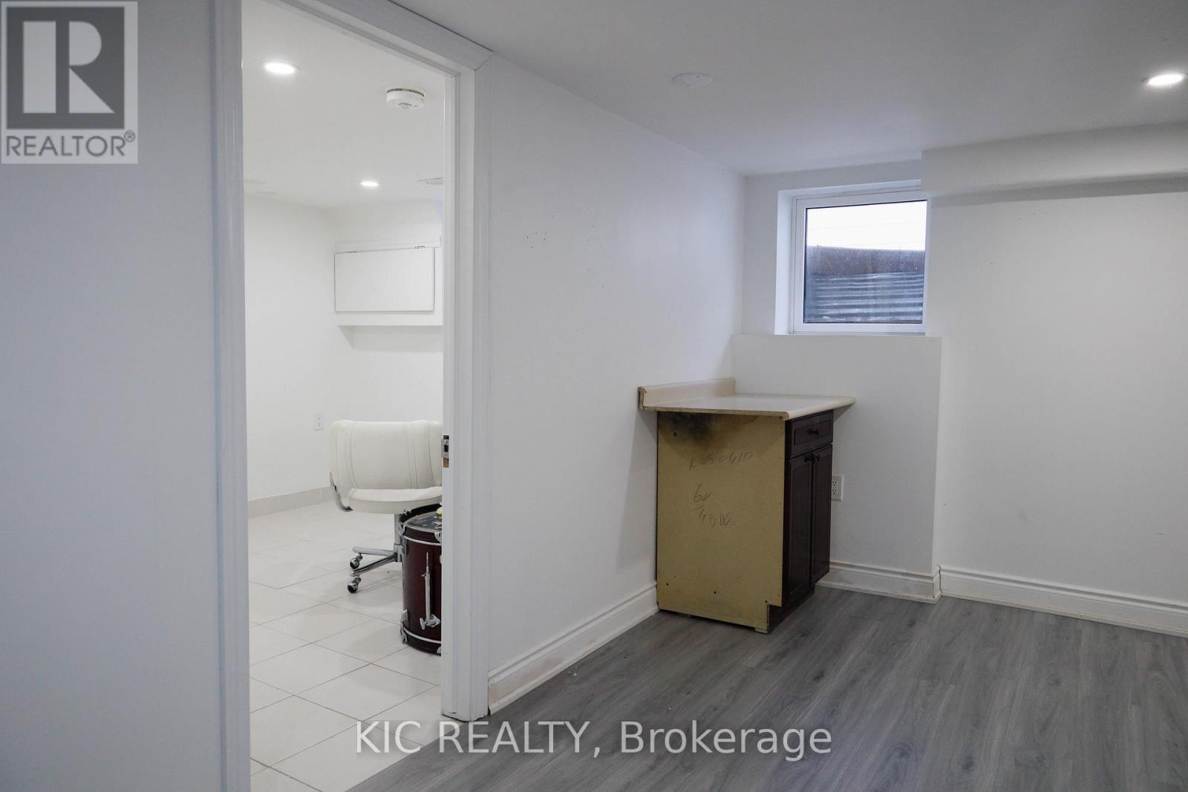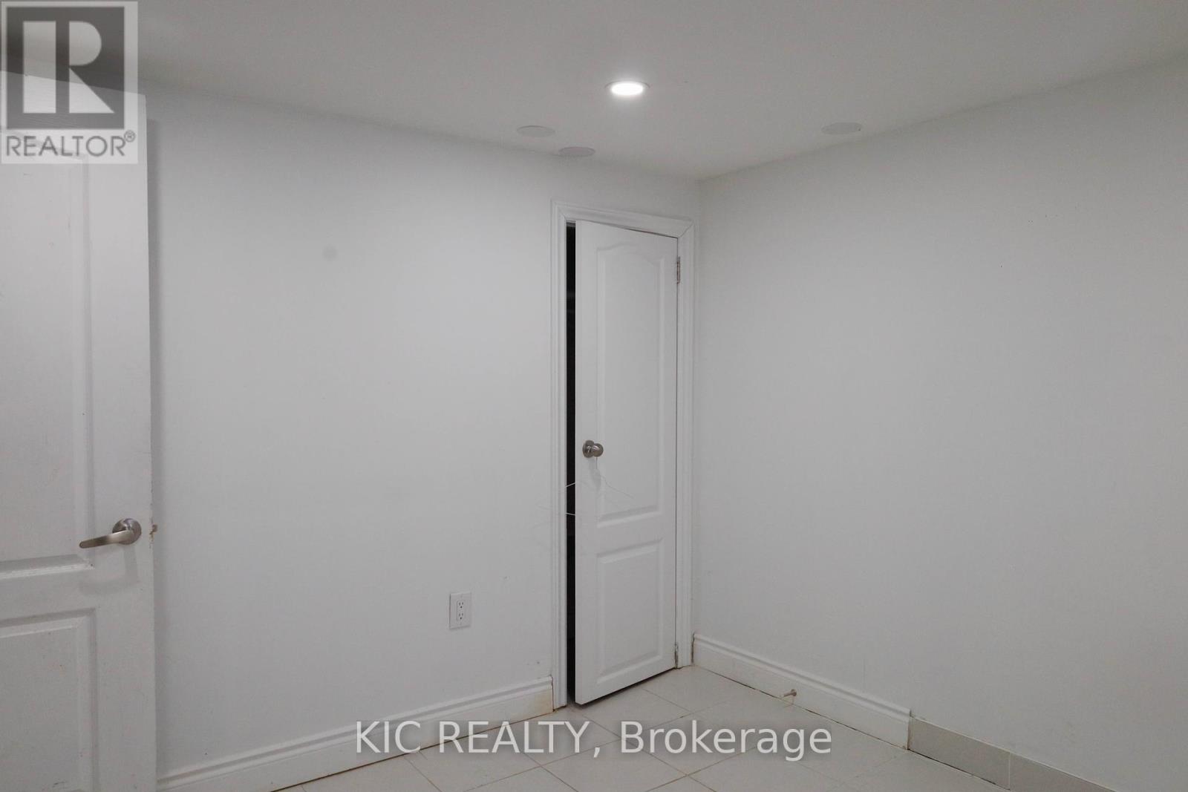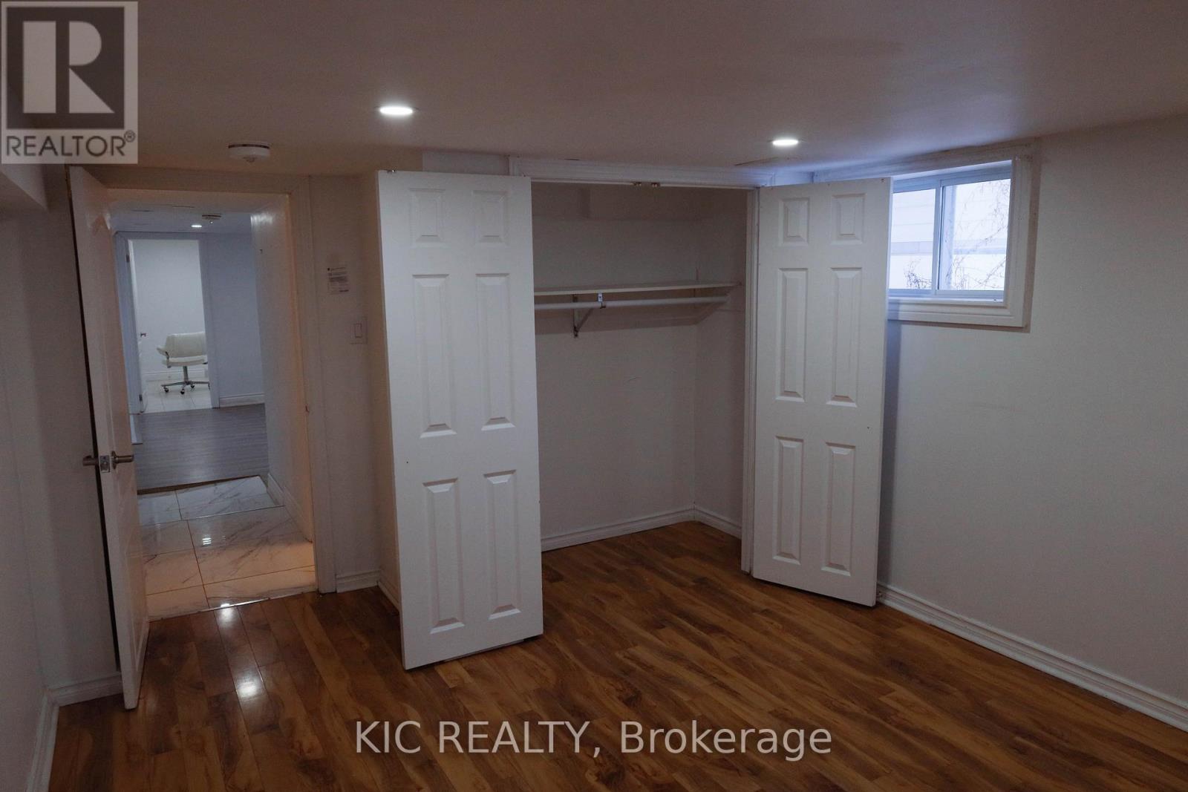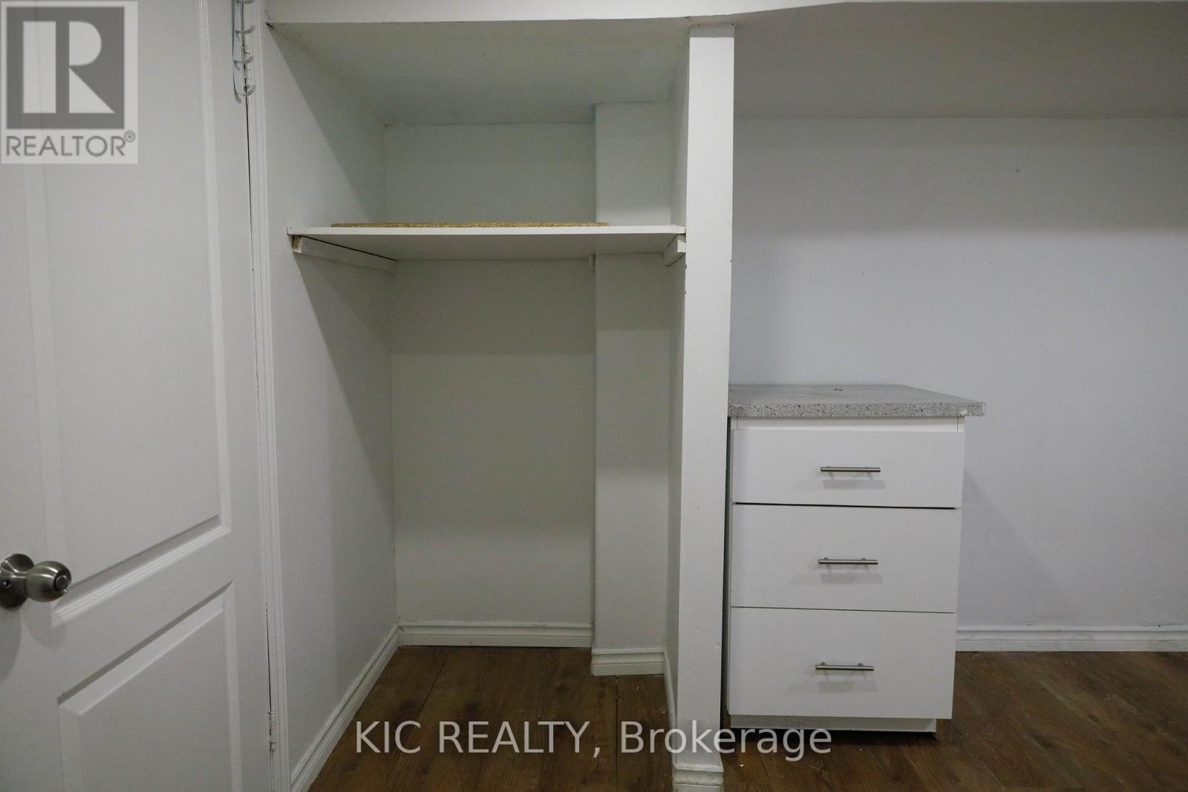4 Bedroom
2 Bathroom
1100 - 1500 sqft
Bungalow
Central Air Conditioning
Forced Air
$2,300 Monthly
**LEGAL BSMT APARTMENT** Minutes walk to the heart of downtown Brampton. Proximity to schools including Sheridan College and just minute's walk to Brampton GO/future Hurontario LRT. The location could not be better. This home boasts large windows and lots of natural light, a large living room, kitchen ensuite laundry, 3 bedrooms + den. Outdoors, enjoy shared use of the ample backyard (id:50787)
Property Details
|
MLS® Number
|
W11971695 |
|
Property Type
|
Single Family |
|
Community Name
|
Downtown Brampton |
|
Amenities Near By
|
Hospital, Place Of Worship, Park |
|
Features
|
Carpet Free |
|
Parking Space Total
|
2 |
Building
|
Bathroom Total
|
2 |
|
Bedrooms Above Ground
|
3 |
|
Bedrooms Below Ground
|
1 |
|
Bedrooms Total
|
4 |
|
Age
|
51 To 99 Years |
|
Architectural Style
|
Bungalow |
|
Basement Features
|
Apartment In Basement, Separate Entrance |
|
Basement Type
|
N/a |
|
Construction Style Attachment
|
Detached |
|
Cooling Type
|
Central Air Conditioning |
|
Exterior Finish
|
Vinyl Siding, Brick Veneer |
|
Flooring Type
|
Vinyl |
|
Foundation Type
|
Unknown |
|
Heating Fuel
|
Natural Gas |
|
Heating Type
|
Forced Air |
|
Stories Total
|
1 |
|
Size Interior
|
1100 - 1500 Sqft |
|
Type
|
House |
|
Utility Water
|
Municipal Water |
Land
|
Acreage
|
No |
|
Fence Type
|
Fenced Yard |
|
Land Amenities
|
Hospital, Place Of Worship, Park |
|
Sewer
|
Sanitary Sewer |
Rooms
| Level |
Type |
Length |
Width |
Dimensions |
|
Basement |
Primary Bedroom |
3.31 m |
3.08 m |
3.31 m x 3.08 m |
|
Basement |
Kitchen |
1.96 m |
3.09 m |
1.96 m x 3.09 m |
|
Basement |
Bathroom |
1.55 m |
1.48 m |
1.55 m x 1.48 m |
|
Basement |
Bedroom 2 |
3.28 m |
3.19 m |
3.28 m x 3.19 m |
|
Basement |
Bathroom |
2 m |
2 m |
2 m x 2 m |
|
Basement |
Bedroom 3 |
2.9 m |
2.7 m |
2.9 m x 2.7 m |
|
Basement |
Den |
2.68 m |
2.06 m |
2.68 m x 2.06 m |
|
Basement |
Living Room |
4.26 m |
3.11 m |
4.26 m x 3.11 m |
Utilities
|
Cable
|
Available |
|
Sewer
|
Available |
https://www.realtor.ca/real-estate/27912646/56-jessie-street-brampton-downtown-brampton-downtown-brampton














































