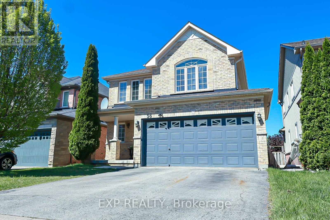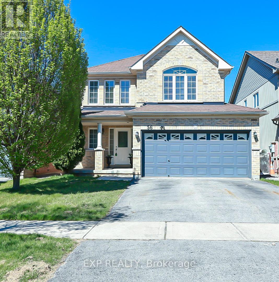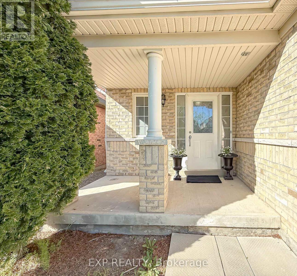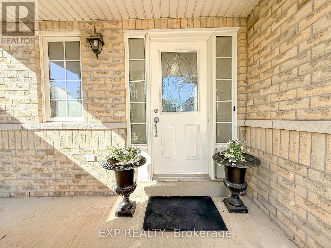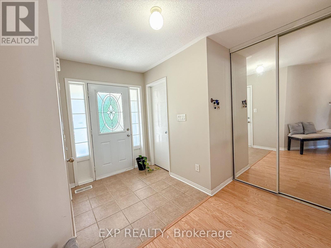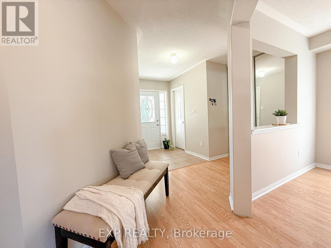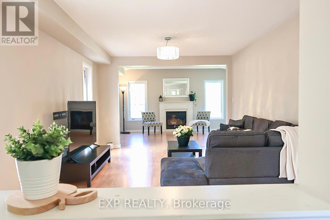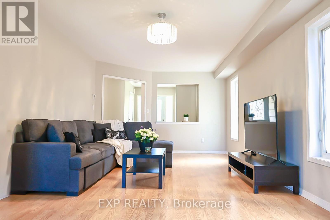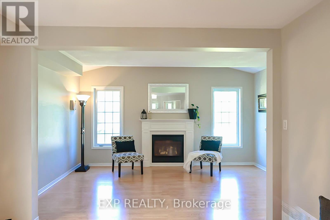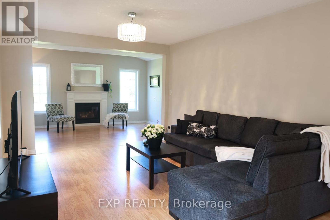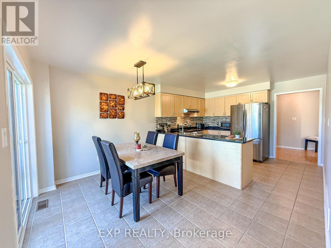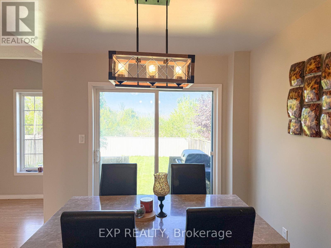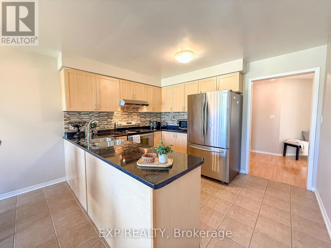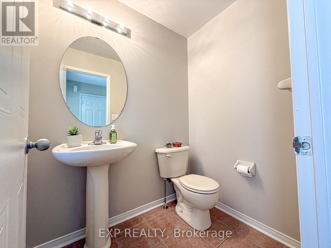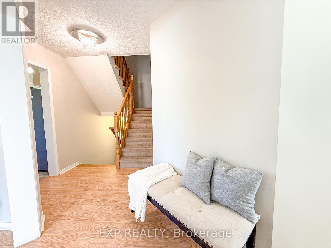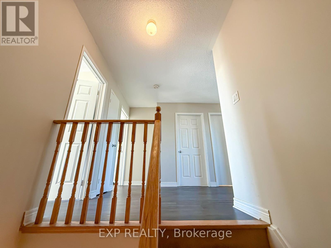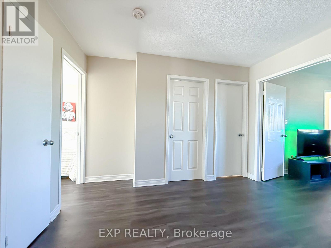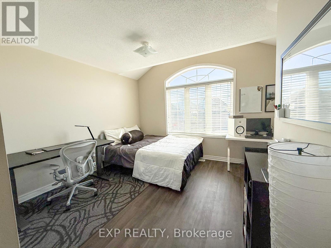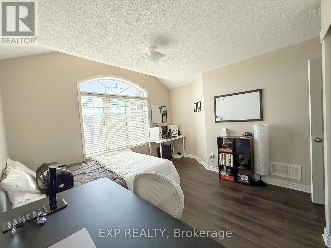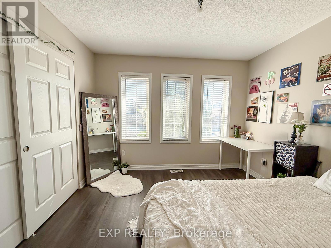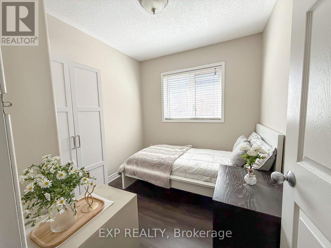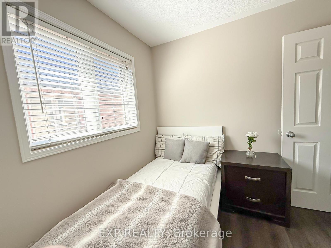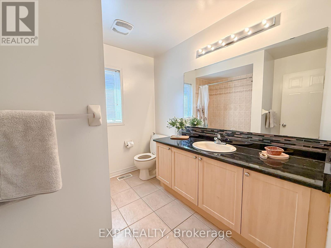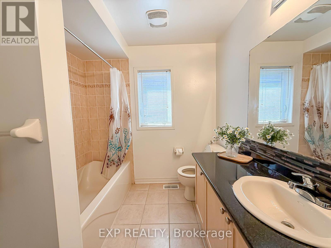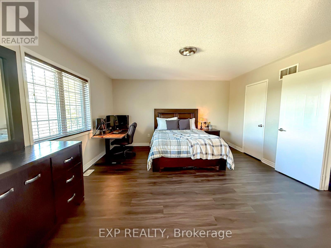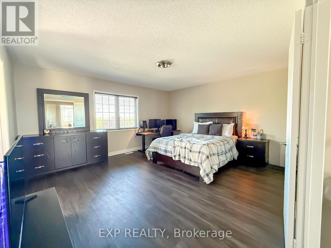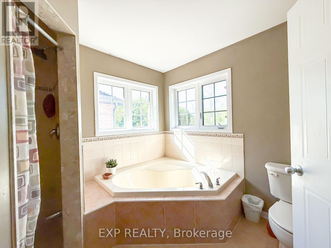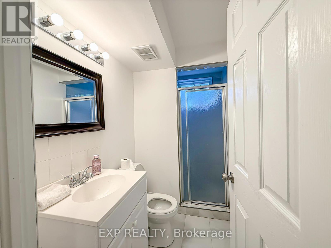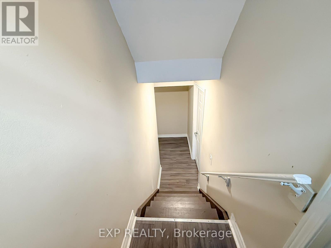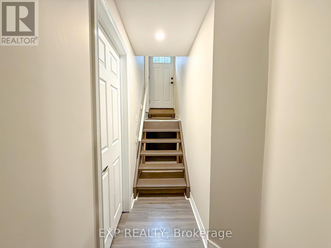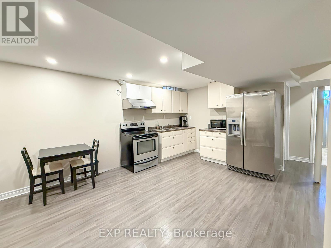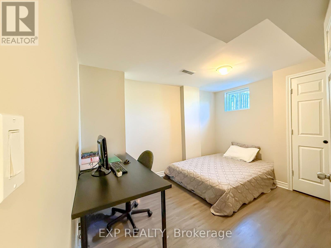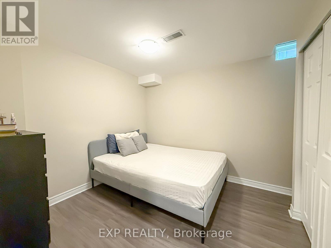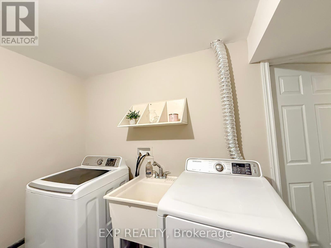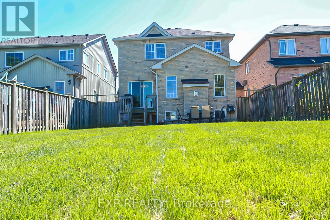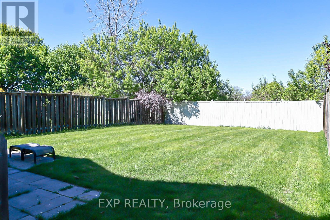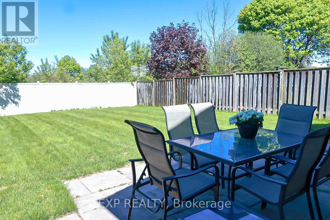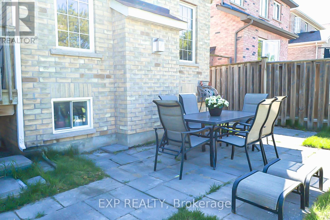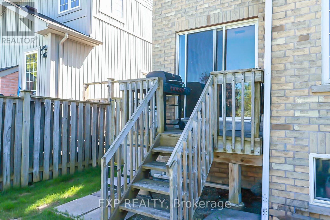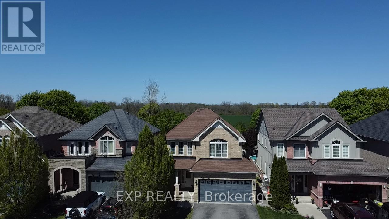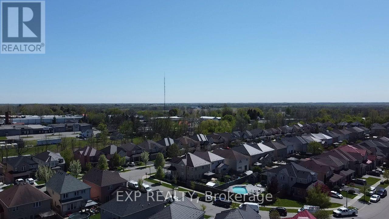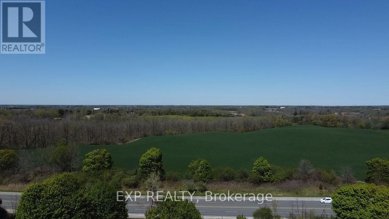6 Bedroom
4 Bathroom
1500 - 2000 sqft
Fireplace
Central Air Conditioning
Forced Air
$895,000
Welcome to 56 Hansford Drive, a spacious all-brick 2-storey home located in one of Brantford's most family-friendly neighbourhoods. This beautifully maintained 4-bedroom, 3-bathroom home offers around 2,000 sq ft of finished living space, ideal for families, investors, or multigenerational living.Inside, you're welcomed by a bright open-concept layout, featuring large windows, elegant laminate flooring, and a warm neutral palette throughout. The formal living room, separate dining area, and cozy family room with a gas fireplace create a functional and inviting main level.The eat-in kitchen includes stainless steel appliances and sliding doors that lead to a fully fenced backyard with a natural gas BBQ hookup-perfect for outdoor entertaining.Upstairs, the generous primary suite offers a walk-in closet and a private ensuite bath with a deep soaker tub. The home also features a finished basement with a separate entrance-ideal for rental income, an in-law suite, or extra living space.Located just minutes from Highway 403, parks, schools, and shopping, this home offers easy access to commuters heading to Toronto or Hamilton. Don't miss out on this opportunity to make this your dream home. (id:50787)
Property Details
|
MLS® Number
|
X12149670 |
|
Property Type
|
Single Family |
|
Features
|
In-law Suite |
|
Parking Space Total
|
4 |
Building
|
Bathroom Total
|
4 |
|
Bedrooms Above Ground
|
4 |
|
Bedrooms Below Ground
|
2 |
|
Bedrooms Total
|
6 |
|
Age
|
16 To 30 Years |
|
Appliances
|
Dishwasher, Dryer, Microwave, Washer, Refrigerator |
|
Basement Development
|
Finished |
|
Basement Features
|
Separate Entrance |
|
Basement Type
|
N/a (finished) |
|
Construction Style Attachment
|
Detached |
|
Cooling Type
|
Central Air Conditioning |
|
Exterior Finish
|
Brick Facing |
|
Fireplace Present
|
Yes |
|
Fireplace Total
|
1 |
|
Foundation Type
|
Concrete |
|
Half Bath Total
|
1 |
|
Heating Fuel
|
Natural Gas |
|
Heating Type
|
Forced Air |
|
Stories Total
|
2 |
|
Size Interior
|
1500 - 2000 Sqft |
|
Type
|
House |
|
Utility Water
|
Municipal Water |
Parking
Land
|
Acreage
|
No |
|
Sewer
|
Sanitary Sewer |
|
Size Depth
|
129 Ft ,2 In |
|
Size Frontage
|
36 Ft ,1 In |
|
Size Irregular
|
36.1 X 129.2 Ft |
|
Size Total Text
|
36.1 X 129.2 Ft |
Rooms
| Level |
Type |
Length |
Width |
Dimensions |
|
Second Level |
Bedroom |
4.75 m |
4.51 m |
4.75 m x 4.51 m |
|
Second Level |
Bedroom 2 |
3.2 m |
3.06 m |
3.2 m x 3.06 m |
|
Second Level |
Bedroom 3 |
3.36 m |
4.17 m |
3.36 m x 4.17 m |
|
Second Level |
Bedroom 4 |
2.16 m |
2.47 m |
2.16 m x 2.47 m |
|
Basement |
Bedroom |
2.85 m |
2.95 m |
2.85 m x 2.95 m |
|
Basement |
Bedroom |
2.95 m |
3.81 m |
2.95 m x 3.81 m |
|
Main Level |
Living Room |
5.8 m |
3.38 m |
5.8 m x 3.38 m |
|
Main Level |
Family Room |
3.05 m |
4.58 m |
3.05 m x 4.58 m |
|
Main Level |
Dining Room |
2.75 m |
2.76 m |
2.75 m x 2.76 m |
|
Main Level |
Kitchen |
5.73 m |
3.65 m |
5.73 m x 3.65 m |
https://www.realtor.ca/real-estate/28315706/56-hansford-drive-brantford

