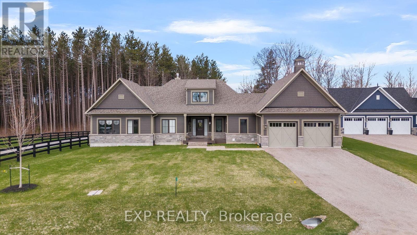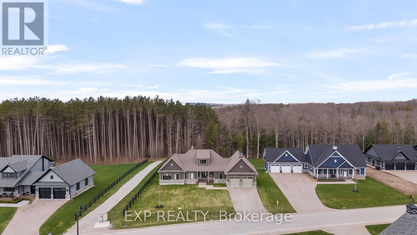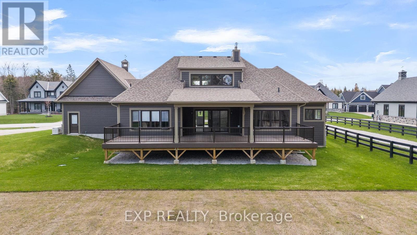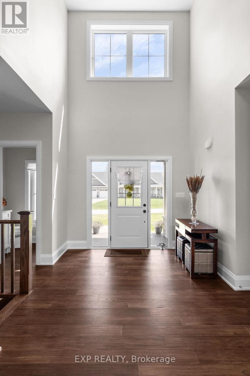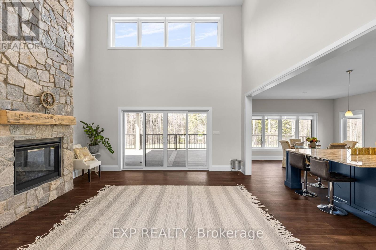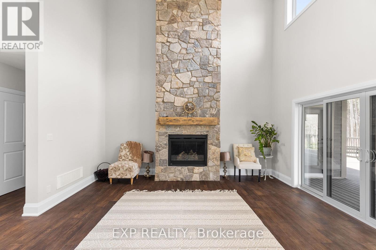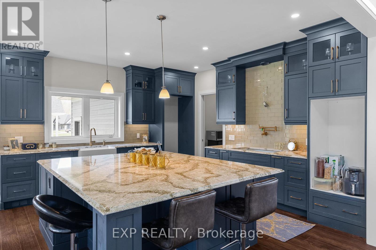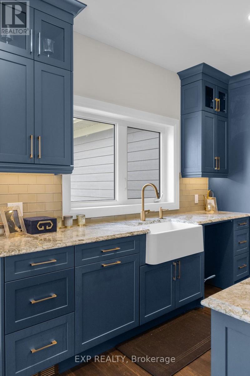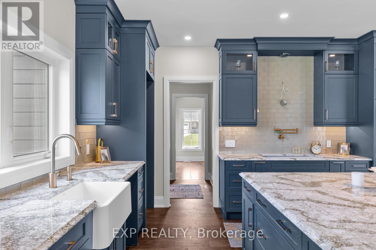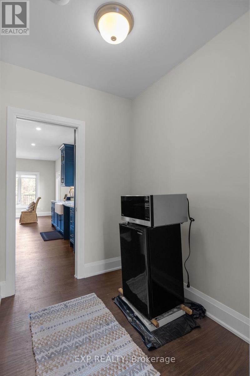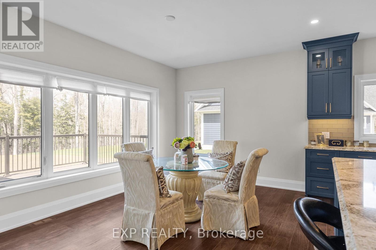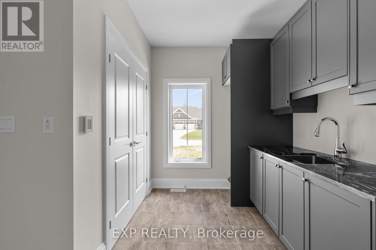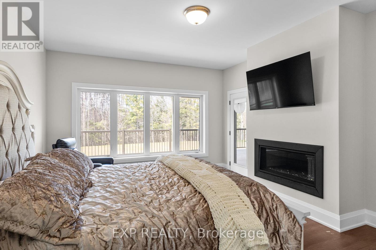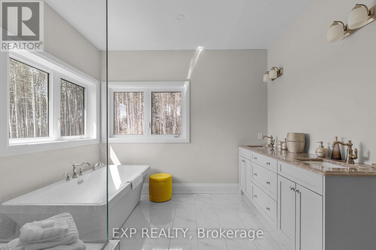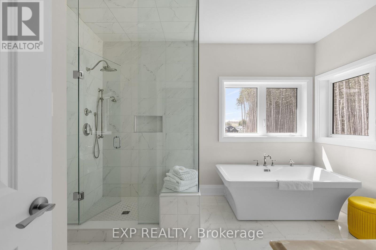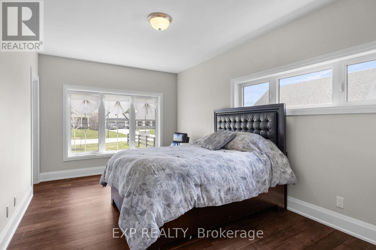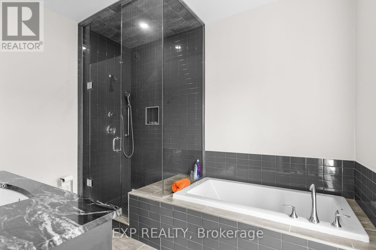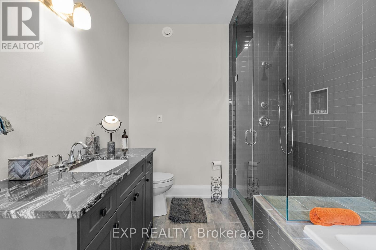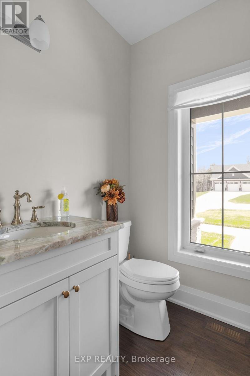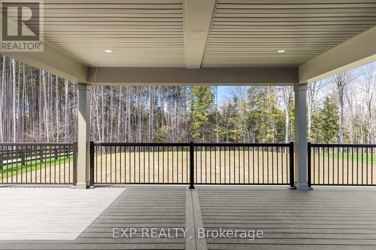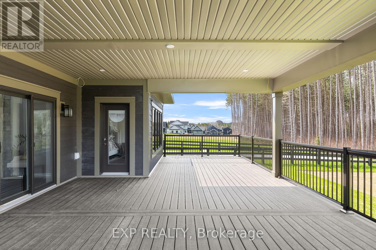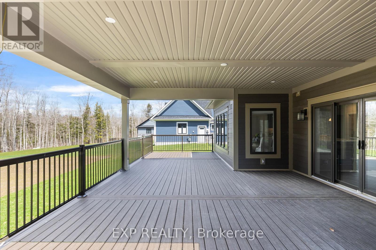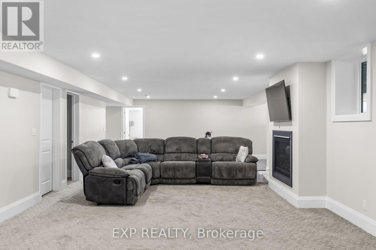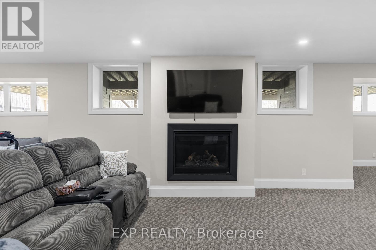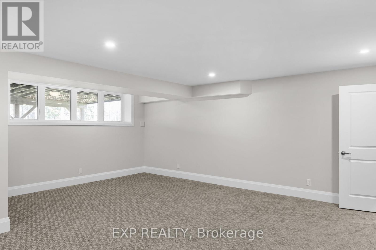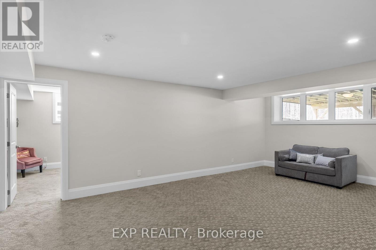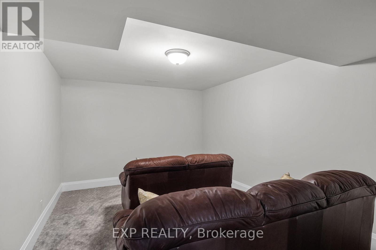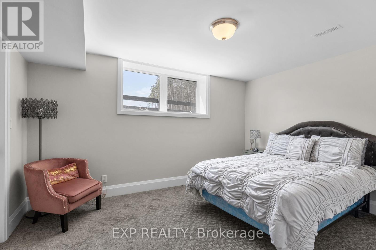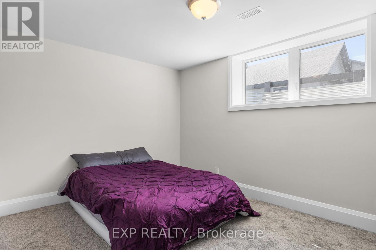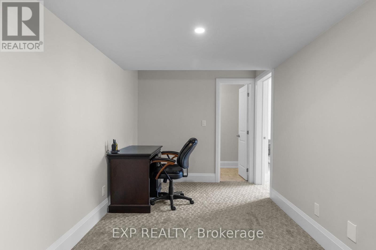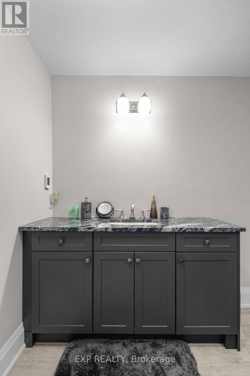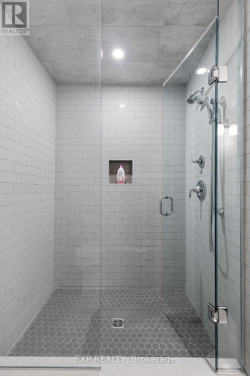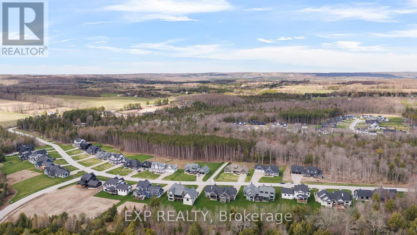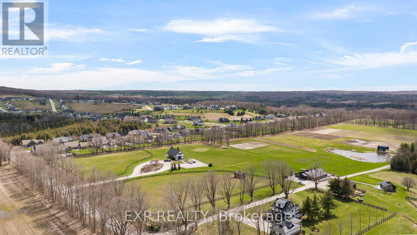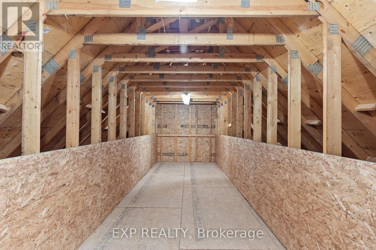56 Georgian Grande Dr Oro-Medonte, Ontario L0K 1E0
$1,999,999Maintenance, Parcel of Tied Land
$100 Monthly
Maintenance, Parcel of Tied Land
$100 MonthlyWelcome to Braestone in Oro-Medonte, where country estate living reaches new heights. This 4-bedroom, 3.5-bathroom home spans over 4035 sq ft on an acre lot adjoining environmentally protected land with almost $300k in upgrades. The residence features a state-of-the-art irrigation system ensuring lush landscapes year-round. Experience warmth with in-floor heating in all three bathrooms and the laundry room. The grand living room boasts a 17.5 ft ceiling with a striking stone fireplace and opens to a vast covered deck through double sliding doors. The property awaits your personal touch with a customizable pantry and no pre-installed appliances, allowing you to choose the perfect fittings for your culinary space. Enjoy community amenities like horse paddocks, serene ponds, and extensive trails. Braestone is not just a home, but a lifestyle waiting to be discovered. **** EXTRAS **** Common Elements Fee $100 (id:50787)
Property Details
| MLS® Number | S8261814 |
| Property Type | Single Family |
| Community Name | Rural Oro-Medonte |
| Community Features | Community Centre |
| Features | Level Lot, Wooded Area, Conservation/green Belt |
| Parking Space Total | 8 |
Building
| Bathroom Total | 4 |
| Bedrooms Above Ground | 2 |
| Bedrooms Below Ground | 2 |
| Bedrooms Total | 4 |
| Architectural Style | Bungalow |
| Basement Development | Finished |
| Basement Type | Full (finished) |
| Construction Style Attachment | Detached |
| Cooling Type | Central Air Conditioning |
| Exterior Finish | Stone |
| Fireplace Present | Yes |
| Heating Fuel | Natural Gas |
| Heating Type | Forced Air |
| Stories Total | 1 |
| Type | House |
Parking
| Attached Garage |
Land
| Acreage | No |
| Sewer | Septic System |
| Size Irregular | 105.04 X 467.04 Ft ; 467.04x105.04x439.79x85.30x24.17 |
| Size Total Text | 105.04 X 467.04 Ft ; 467.04x105.04x439.79x85.30x24.17|1/2 - 1.99 Acres |
| Surface Water | Lake/pond |
Rooms
| Level | Type | Length | Width | Dimensions |
|---|---|---|---|---|
| Basement | Bedroom 3 | 3 m | 4.27 m | 3 m x 4.27 m |
| Basement | Bedroom 4 | 3 m | 4.27 m | 3 m x 4.27 m |
| Basement | Bathroom | 2.51 m | 3.05 m | 2.51 m x 3.05 m |
| Main Level | Primary Bedroom | 4.11 m | 5.02 m | 4.11 m x 5.02 m |
| Main Level | Bedroom 2 | 3.35 m | 5.64 m | 3.35 m x 5.64 m |
| Main Level | Office | 3.35 m | 3.96 m | 3.35 m x 3.96 m |
| Main Level | Great Room | 4.95 m | 4.95 m | 4.95 m x 4.95 m |
| Main Level | Laundry Room | 2.97 m | 3.58 m | 2.97 m x 3.58 m |
| Main Level | Bathroom | 2.59 m | 3.2 m | 2.59 m x 3.2 m |
| Main Level | Bathroom | 3.12 m | 3.75 m | 3.12 m x 3.75 m |
| Main Level | Bathroom | 1.52 m | 3.05 m | 1.52 m x 3.05 m |
| Main Level | Kitchen | 4.72 m | 4.04 m | 4.72 m x 4.04 m |
Utilities
| Natural Gas | Installed |
| Electricity | Installed |
| Cable | Installed |
https://www.realtor.ca/real-estate/26788359/56-georgian-grande-dr-oro-medonte-rural-oro-medonte

