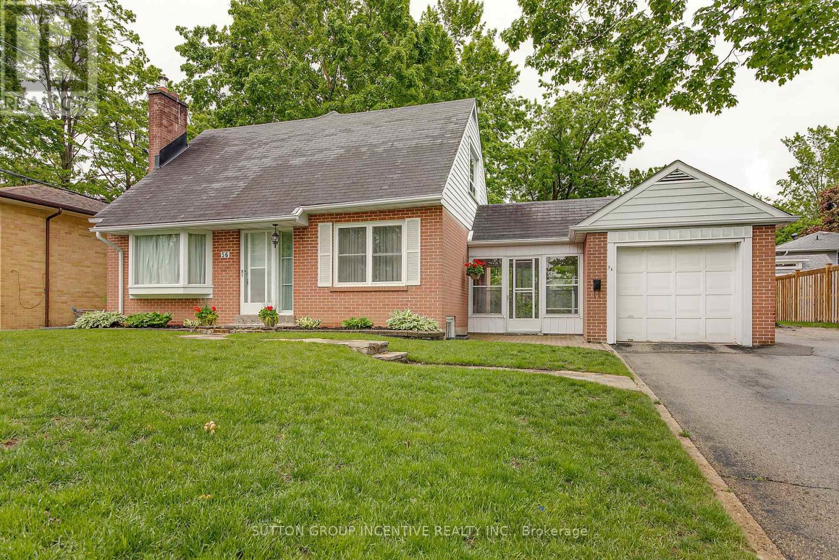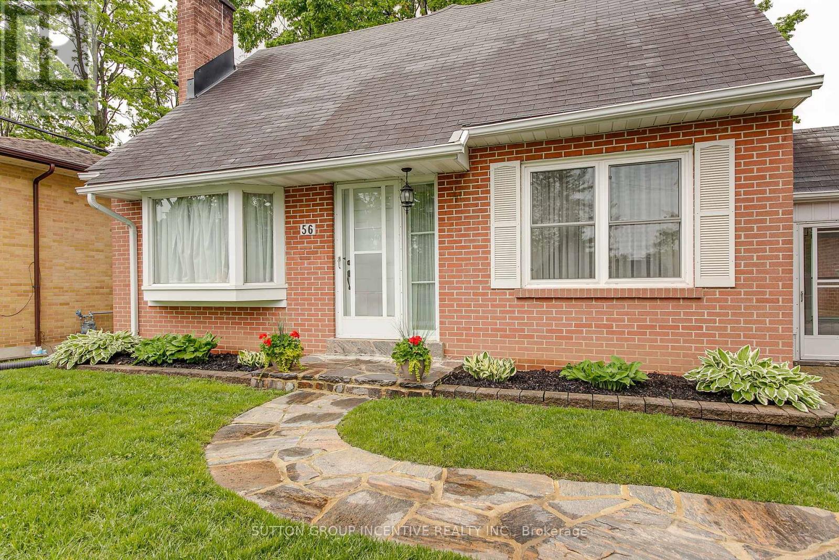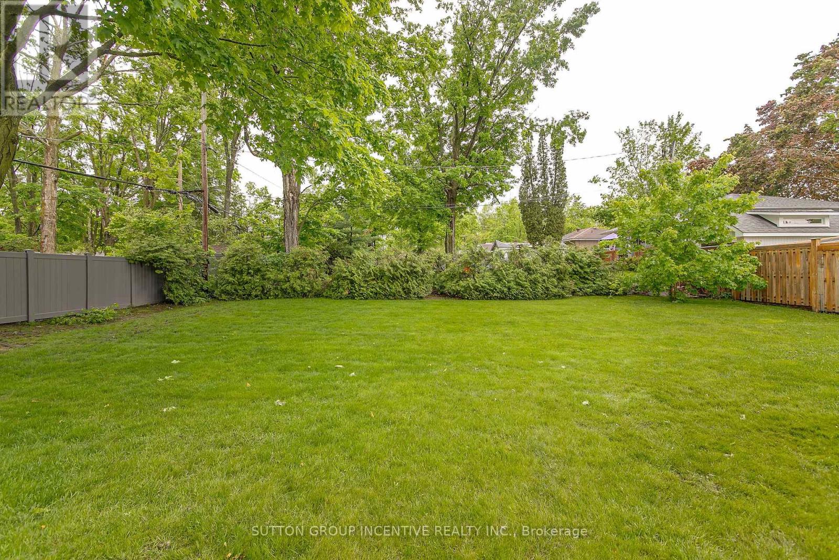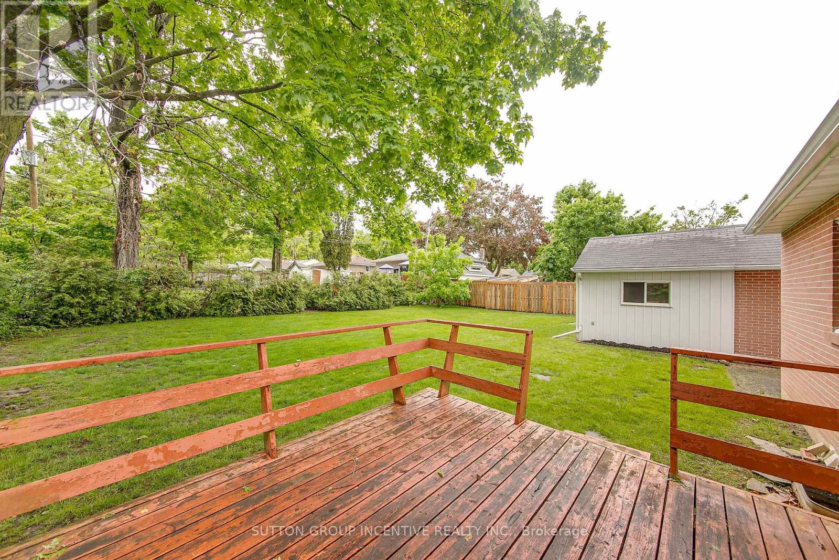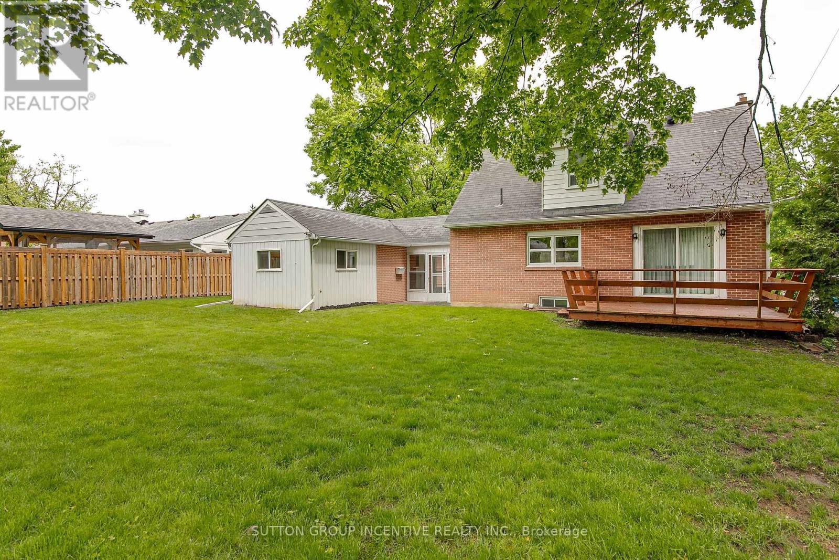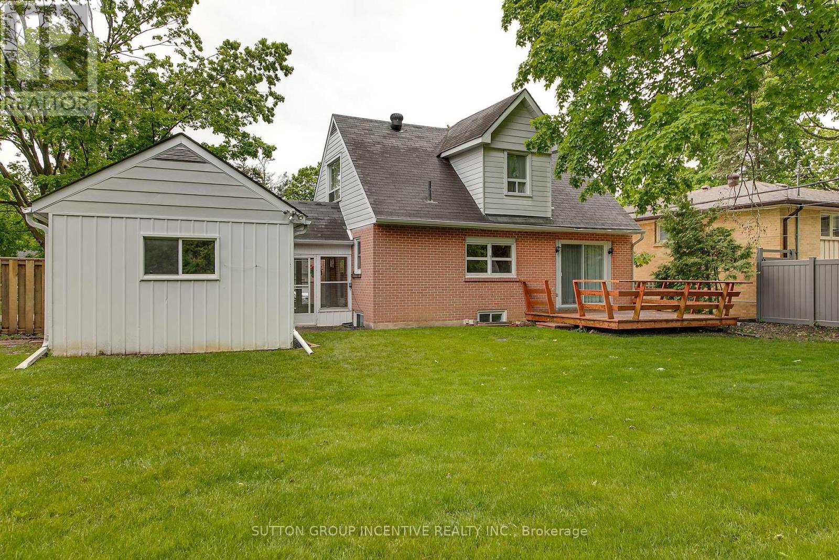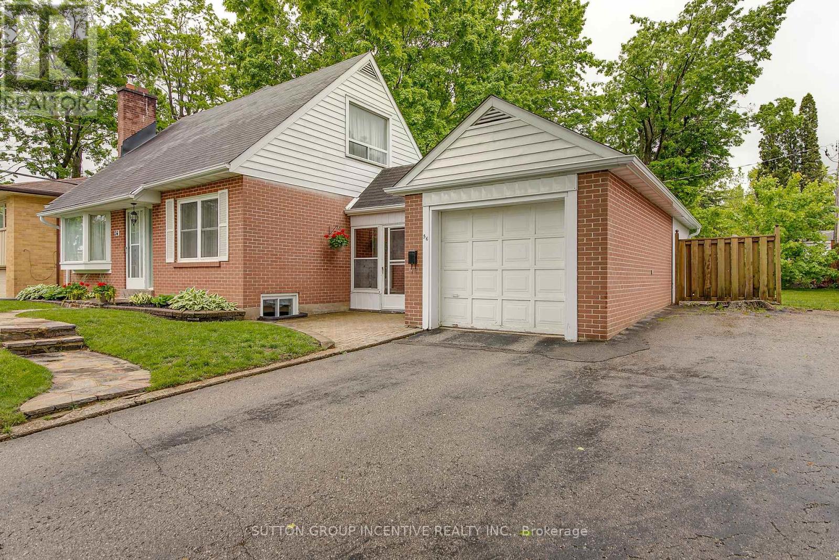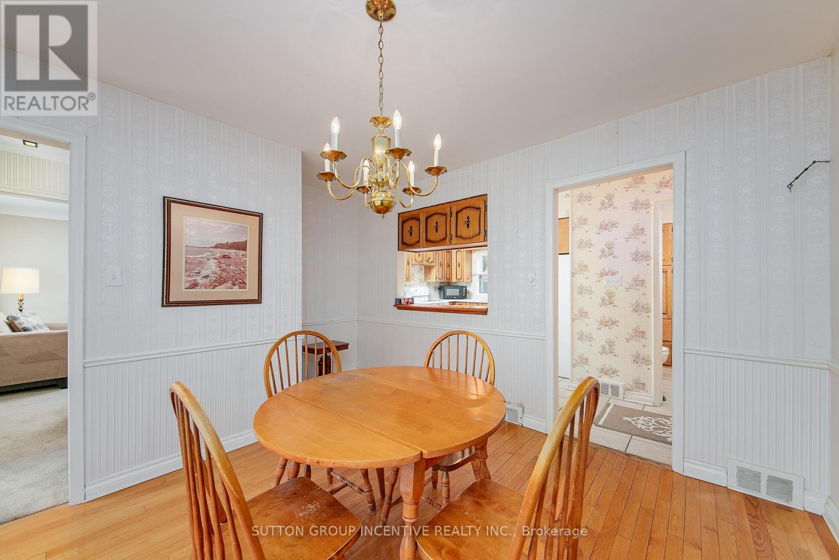2 Bedroom
3 Bathroom
1100 - 1500 sqft
Fireplace
Central Air Conditioning
Forced Air
Landscaped
$619,900
Welcome to 56 Dalton Crescent South, a charming all-brick, fully detached home nestled on a generous 74 ft x 120 ft lot in one of Orillia's most sought-after neighbourhoods. This classic 1.5-storey residence has been lovingly maintained by the same family for over 61 years and now offers a rare opportunity for a new generation to make it their own. With great bones and undeniable curb appeal, this home is ideal for a young family or couple ready to invest a bit of sweat equity for long-term reward. Inside, you'll find 2 bedrooms, 2.5 bathrooms, a separate dining room, and a cozy living room anchored by a stunning stone fireplace perfect for quiet evenings or entertaining guests. The fully finished basement adds valuable living space with a spacious rec room, ample storage, and a dedicated utility room. Recent upgrades provide peace of mind, including a new gas furnace (2022), some newer windows, and roof (2010) . Step outside to the west-facing backyard - level, private, and brimming with potential. Whether you envision a large in-ground pool, sport court, or a cozy firepit under the stars, the possibilities are endless. A detached, oversized single-car garage features an additional 10 x 10 workshop area at the rear, ideal for hobbyists or extra storage. The garage connects to the house via a large, enclosed breezeway perfect for keeping our furry family members and snow loving kids out of the main living space. Other highlights include ample driveway parking, a smoke- and pet-free interior, and an unbeatable location within walking distance to downtown shops, schools, parks, and Orillia's beautiful waterfront. This is a true gem with incredible potential don't miss your chance to make it yours. (id:50787)
Property Details
|
MLS® Number
|
S12184409 |
|
Property Type
|
Single Family |
|
Community Name
|
Orillia |
|
Equipment Type
|
Water Heater |
|
Parking Space Total
|
6 |
|
Rental Equipment Type
|
Water Heater |
|
Structure
|
Porch, Deck |
Building
|
Bathroom Total
|
3 |
|
Bedrooms Above Ground
|
2 |
|
Bedrooms Total
|
2 |
|
Age
|
51 To 99 Years |
|
Amenities
|
Fireplace(s) |
|
Basement Development
|
Finished |
|
Basement Type
|
N/a (finished) |
|
Construction Style Attachment
|
Detached |
|
Cooling Type
|
Central Air Conditioning |
|
Exterior Finish
|
Brick |
|
Fireplace Present
|
Yes |
|
Fireplace Total
|
1 |
|
Foundation Type
|
Brick |
|
Half Bath Total
|
1 |
|
Heating Fuel
|
Natural Gas |
|
Heating Type
|
Forced Air |
|
Stories Total
|
2 |
|
Size Interior
|
1100 - 1500 Sqft |
|
Type
|
House |
|
Utility Water
|
Municipal Water |
Parking
Land
|
Acreage
|
No |
|
Landscape Features
|
Landscaped |
|
Sewer
|
Sanitary Sewer |
|
Size Depth
|
120 Ft |
|
Size Frontage
|
74 Ft |
|
Size Irregular
|
74 X 120 Ft |
|
Size Total Text
|
74 X 120 Ft|under 1/2 Acre |
|
Zoning Description
|
R1 |
Rooms
| Level |
Type |
Length |
Width |
Dimensions |
|
Lower Level |
Games Room |
4.05 m |
3.44 m |
4.05 m x 3.44 m |
|
Lower Level |
Bathroom |
|
|
Measurements not available |
|
Lower Level |
Utility Room |
|
|
Measurements not available |
|
Main Level |
Kitchen |
4.08 m |
3.29 m |
4.08 m x 3.29 m |
|
Main Level |
Living Room |
7.1 m |
3.53 m |
7.1 m x 3.53 m |
|
Main Level |
Dining Room |
3.2 m |
3.53 m |
3.2 m x 3.53 m |
|
Main Level |
Bathroom |
|
|
Measurements not available |
|
Upper Level |
Bedroom |
3.2 m |
3.68 m |
3.2 m x 3.68 m |
|
Upper Level |
Bedroom |
3.69 m |
3.08 m |
3.69 m x 3.08 m |
https://www.realtor.ca/real-estate/28391350/56-dalton-crescent-s-orillia-orillia

