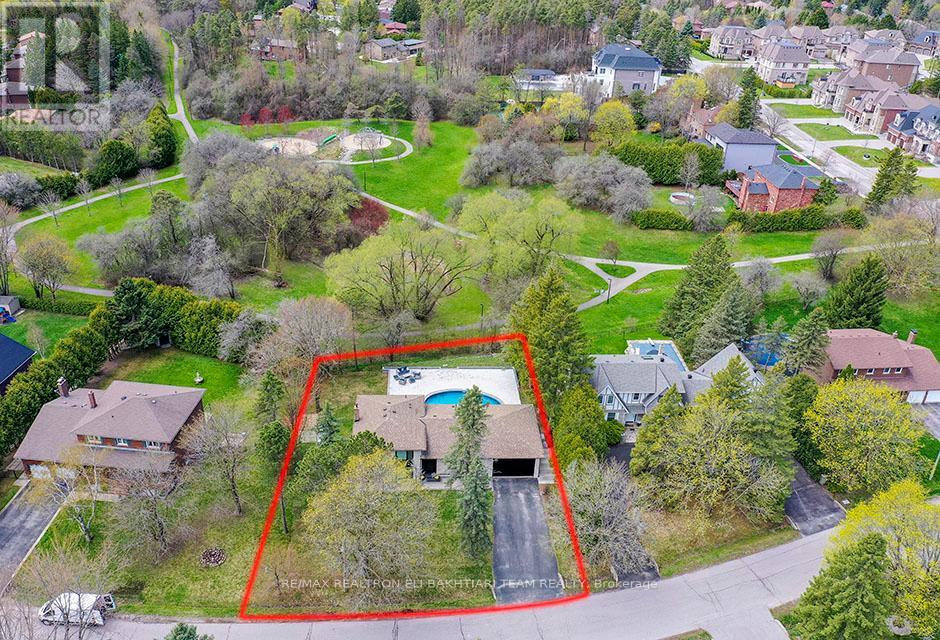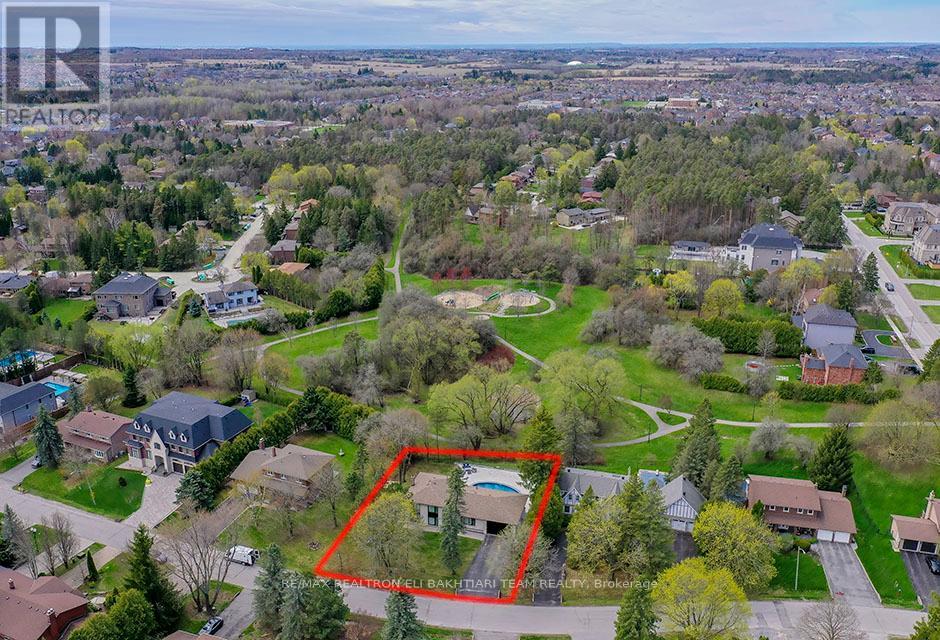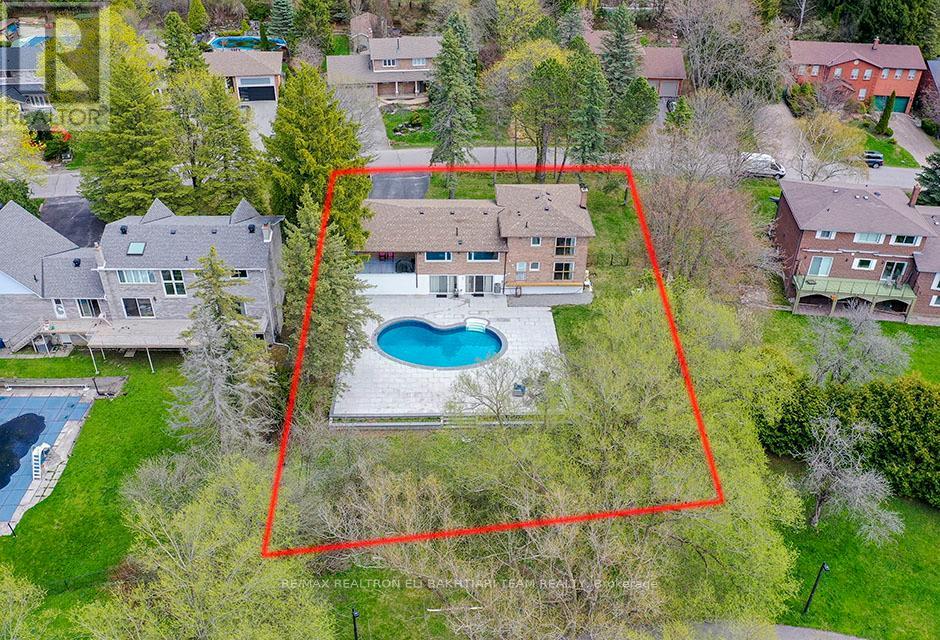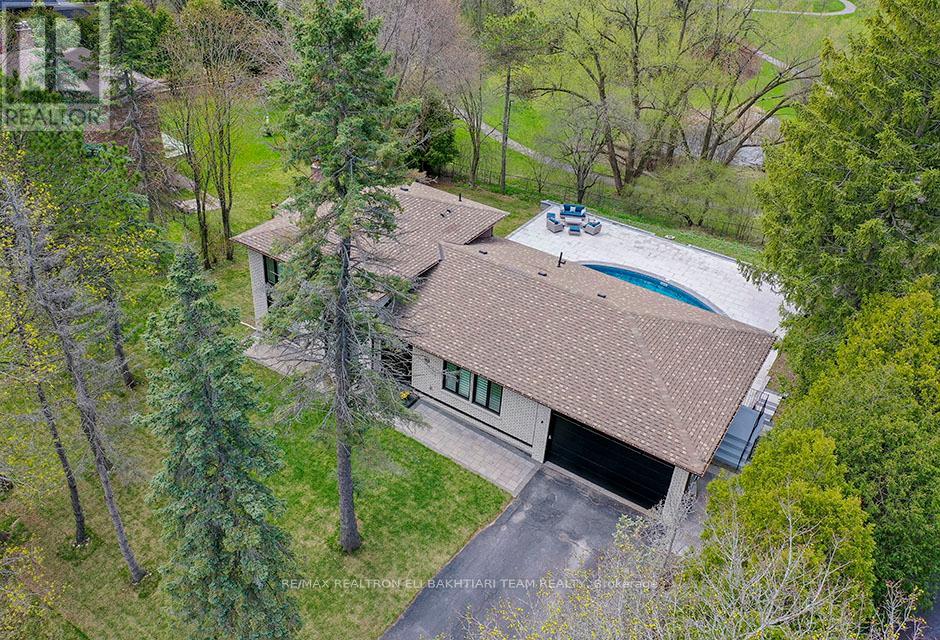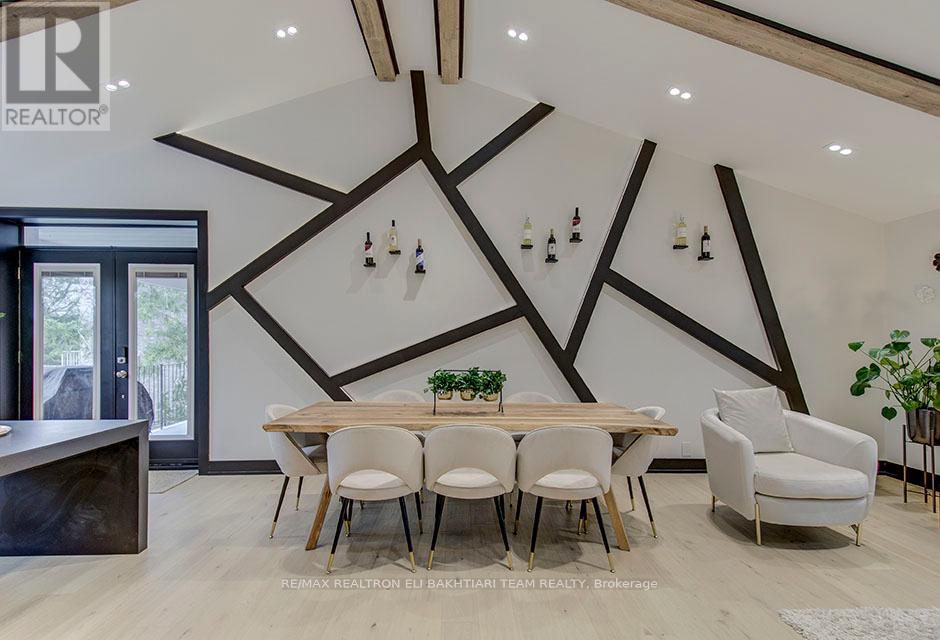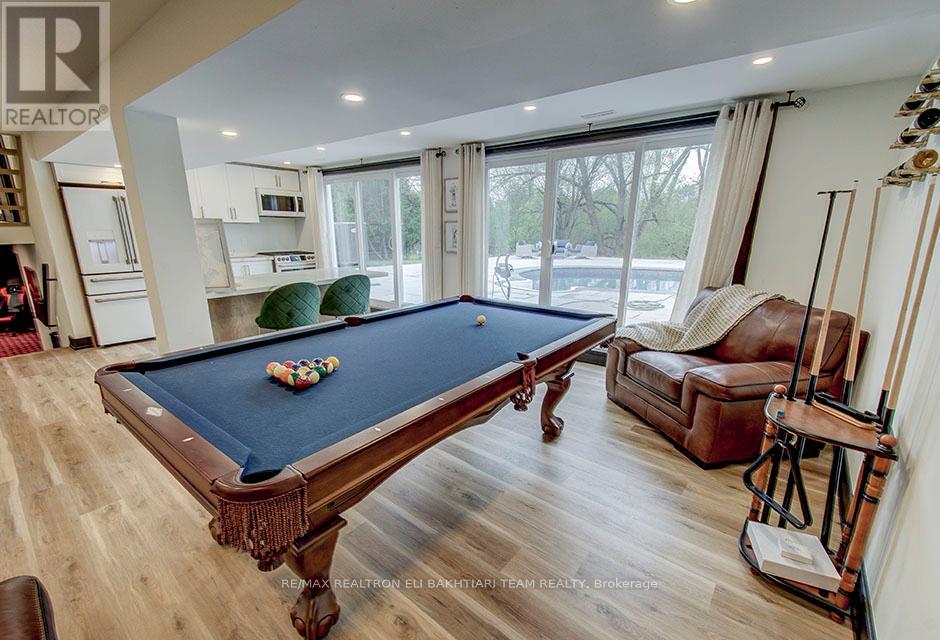5 Bedroom
4 Bathroom
3500 - 5000 sqft
Fireplace
Inground Pool
Central Air Conditioning
Forced Air
$2,888,000
** A large , rare and expansive 114 ft by 149 ft lot backing onto a tranquil RAVINE ** Welcome to this stunning detached home. This oversized property offers exceptional privacy, outdoor space, and breathtaking views perfect for family living and entertaining. The main floor boasts a spacious open-concept kitchen and living room, designed for comfort and elegance. Enjoy panoramic views of the pool and ravine through oversized windows and relax in the living room with soaring cathedral ceilings and twin smart pot lights, creating a bright, inviting atmosphere. Recently renovated from top to bottom with permits, this home showcases luxurious finishes and smart design throughout. The gourmet kitchen is a chefs dream complete with a large island featuring an integrated wireless phone charger, brand-new built-in appliances, modern cabinetry, and premium finishes throughout. The primary bedroom is a private retreat, complete with a stunning view of the pool, custom built-in closets, and a modern Steam sauna in the spa-like en-suite bathroom offering comfort and luxury. All other bedrooms also feature built-in closets, offering ample storage and convenience for the whole family. A generously sized family room offers the perfect space for gatherings, entertainment, and relaxation ideal for creating lasting memories. The fully finished walk-out basement features Speaker wire rough-in in the basement a second kitchen that opens directly to the backyard with an in ground pool an ideal setup for hosting summer gatherings or creating an in-law suite. The backyard oasis is surrounded by nature and backs onto a peaceful ravine, offering ultimate privacy and tranquility, New shed with a solid 1-ft concrete base. Two car garage with rough-in 50-amp EV charger . New furance (2023), Cac(2023), High Efficient Tankless Water Heater(2023), Pool Equipments(2023). (id:50787)
Property Details
|
MLS® Number
|
N12126738 |
|
Property Type
|
Single Family |
|
Community Name
|
Oak Ridges |
|
Amenities Near By
|
Park |
|
Features
|
Ravine |
|
Parking Space Total
|
8 |
|
Pool Type
|
Inground Pool |
Building
|
Bathroom Total
|
4 |
|
Bedrooms Above Ground
|
4 |
|
Bedrooms Below Ground
|
1 |
|
Bedrooms Total
|
5 |
|
Appliances
|
Central Vacuum, Garage Door Opener Remote(s), Water Heater, Dishwasher, Dryer, Microwave, Oven, Hood Fan, Stove, Washer, Window Coverings, Refrigerator |
|
Basement Development
|
Finished |
|
Basement Features
|
Walk Out |
|
Basement Type
|
N/a (finished) |
|
Construction Style Attachment
|
Detached |
|
Construction Style Split Level
|
Sidesplit |
|
Cooling Type
|
Central Air Conditioning |
|
Exterior Finish
|
Brick |
|
Fireplace Present
|
Yes |
|
Flooring Type
|
Hardwood, Carpeted |
|
Foundation Type
|
Unknown |
|
Heating Fuel
|
Natural Gas |
|
Heating Type
|
Forced Air |
|
Size Interior
|
3500 - 5000 Sqft |
|
Type
|
House |
|
Utility Water
|
Municipal Water |
Parking
Land
|
Acreage
|
No |
|
Fence Type
|
Fenced Yard |
|
Land Amenities
|
Park |
|
Sewer
|
Sanitary Sewer |
|
Size Depth
|
149 Ft |
|
Size Frontage
|
114 Ft ,7 In |
|
Size Irregular
|
114.6 X 149 Ft ; Sunny West |
|
Size Total Text
|
114.6 X 149 Ft ; Sunny West |
Rooms
| Level |
Type |
Length |
Width |
Dimensions |
|
Basement |
Recreational, Games Room |
6.19 m |
5.24 m |
6.19 m x 5.24 m |
|
Basement |
Bedroom |
3.47 m |
2.74 m |
3.47 m x 2.74 m |
|
Lower Level |
Great Room |
7.22 m |
7.22 m |
7.22 m x 7.22 m |
|
Lower Level |
Kitchen |
7.22 m |
7.22 m |
7.22 m x 7.22 m |
|
Main Level |
Living Room |
5.41 m |
4.45 m |
5.41 m x 4.45 m |
|
Main Level |
Dining Room |
5.41 m |
4.45 m |
5.41 m x 4.45 m |
|
Main Level |
Kitchen |
8.26 m |
2.79 m |
8.26 m x 2.79 m |
|
Upper Level |
Primary Bedroom |
4.19 m |
3.85 m |
4.19 m x 3.85 m |
|
Upper Level |
Bedroom 2 |
4.5 m |
3.63 m |
4.5 m x 3.63 m |
|
Upper Level |
Bedroom 3 |
3.25 m |
3.1 m |
3.25 m x 3.1 m |
|
In Between |
Bedroom 4 |
3.86 m |
3.15 m |
3.86 m x 3.15 m |
|
In Between |
Family Room |
9.32 m |
3.64 m |
9.32 m x 3.64 m |
https://www.realtor.ca/real-estate/28265612/56-cynthia-crescent-richmond-hill-oak-ridges-oak-ridges

