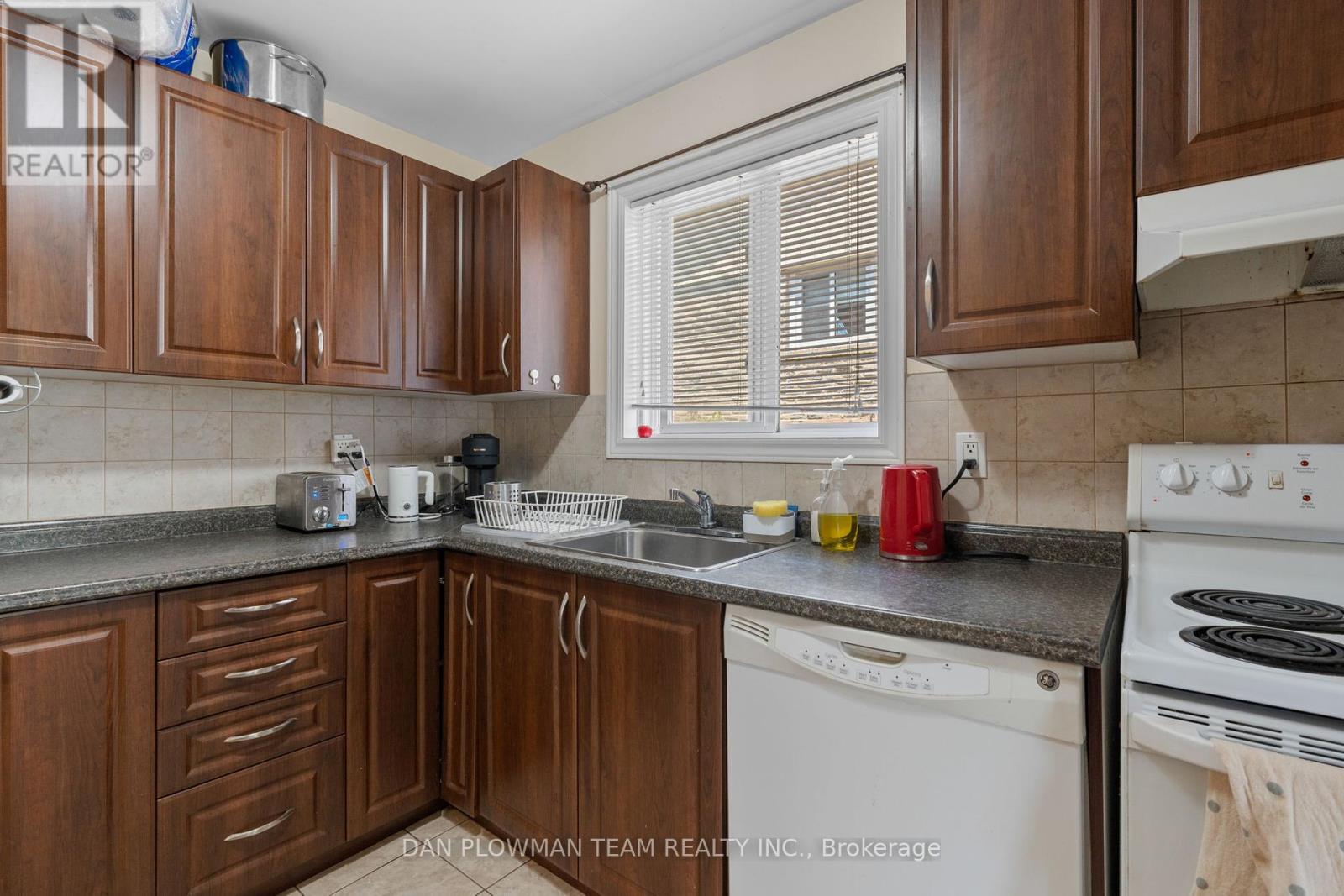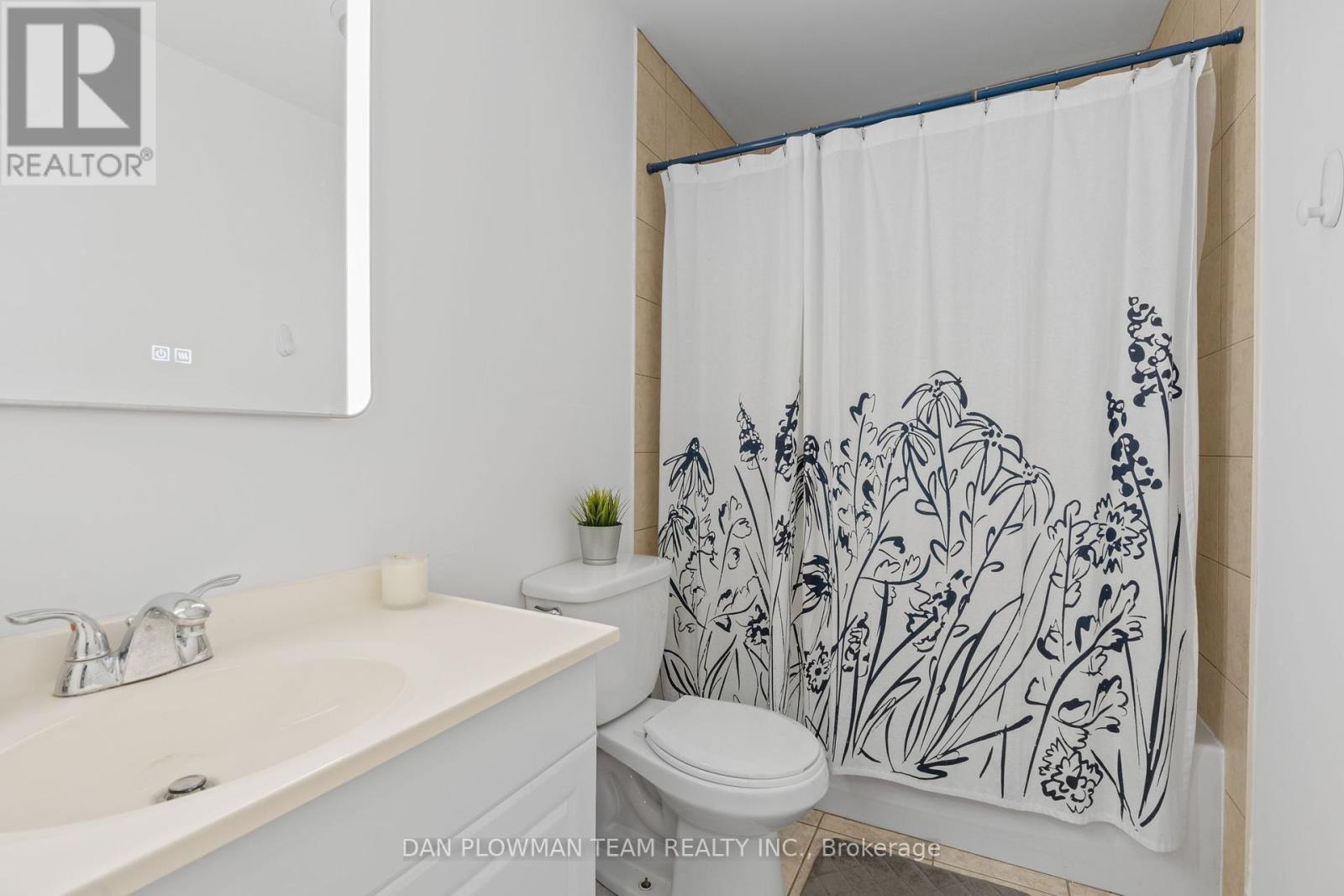3 Bedroom
2 Bathroom
Bungalow
Central Air Conditioning
Forced Air
$939,000
Welcome Home To This Charming Semi-Detached Bungalow In The Highly Sought After Streetsville Location In Mississauga. This Home Boasts An Open-Concept Main Floor With A Large Bay Window In The Sunken Living Room, Filling The Space With Natural Light And Creating A Warm, Inviting Atmosphere. The Dining Room Offers A Convenient Walkout To The Backyard, Perfect For Easy Outdoor Access. While The Kitchen Features A Window Overlooking The Yard, Allowing You To Enjoy The View While Preparing Meals. The Three Main Floor Good-Sized Bedrooms Provide Comfortable Living Space For Your Family And Full 4Pc Washroom Round Out the Main Floor. Head Down To The Fully Finished Basement Which Offers A Large, Open Area, Perfect For Your Growing Family's Needs, Whether It Be A Recreation Room, Home Office, Or Additional Living Space. Situated On A 175ft Deep Lot, This Property Provides Ample Outdoor Space To Create Your Private Oasis. Whether You Envision A Lush Garden, A Play Area For Children, Or Serene Retreat, The Possibilities Are Endless.Dont Miss The Opportunity To Own This Versatile And Inviting Home in a Desirable Mississauga Neighbourhood. Act Quickly To Make It Your Own And Enjoy The Lifestyle It Offers! (id:50787)
Property Details
|
MLS® Number
|
W9013006 |
|
Property Type
|
Single Family |
|
Community Name
|
Streetsville |
|
Features
|
Carpet Free |
|
Parking Space Total
|
3 |
Building
|
Bathroom Total
|
2 |
|
Bedrooms Above Ground
|
3 |
|
Bedrooms Total
|
3 |
|
Architectural Style
|
Bungalow |
|
Basement Development
|
Finished |
|
Basement Type
|
N/a (finished) |
|
Construction Style Attachment
|
Semi-detached |
|
Cooling Type
|
Central Air Conditioning |
|
Exterior Finish
|
Stone, Vinyl Siding |
|
Foundation Type
|
Poured Concrete |
|
Heating Fuel
|
Natural Gas |
|
Heating Type
|
Forced Air |
|
Stories Total
|
1 |
|
Type
|
House |
|
Utility Water
|
Municipal Water |
Parking
Land
|
Acreage
|
No |
|
Sewer
|
Sanitary Sewer |
|
Size Irregular
|
35 X 175 Ft |
|
Size Total Text
|
35 X 175 Ft |
Rooms
| Level |
Type |
Length |
Width |
Dimensions |
|
Main Level |
Living Room |
4.3 m |
4.06 m |
4.3 m x 4.06 m |
|
Main Level |
Dining Room |
2.59 m |
3.65 m |
2.59 m x 3.65 m |
|
Main Level |
Kitchen |
3.1 m |
2.74 m |
3.1 m x 2.74 m |
|
Main Level |
Primary Bedroom |
4.34 m |
3.57 m |
4.34 m x 3.57 m |
|
Main Level |
Bedroom 2 |
3.08 m |
3.44 m |
3.08 m x 3.44 m |
|
Main Level |
Bedroom 3 |
2.86 m |
2.73 m |
2.86 m x 2.73 m |
https://www.realtor.ca/real-estate/27129601/56-bow-river-crescent-mississauga-streetsville



























