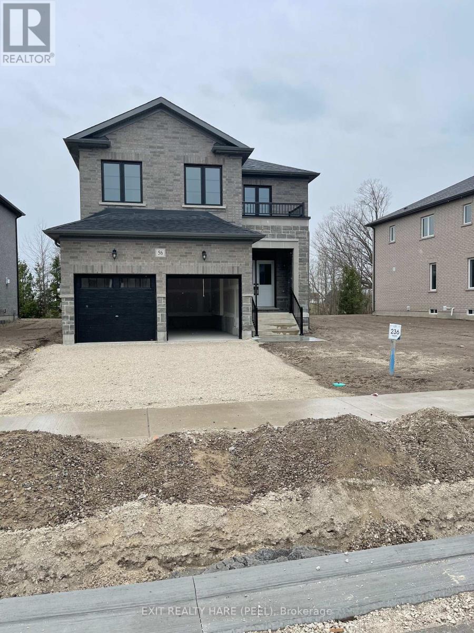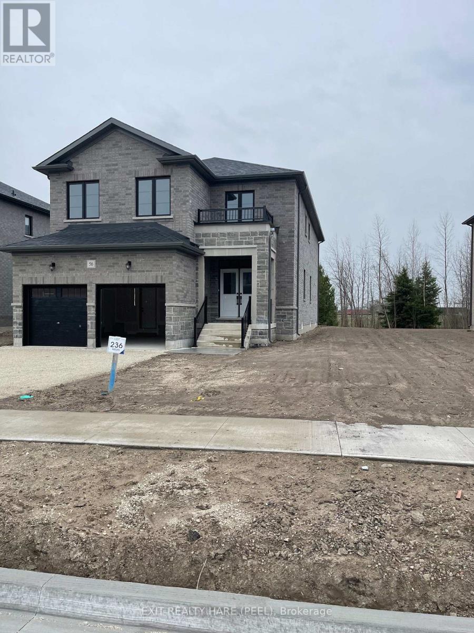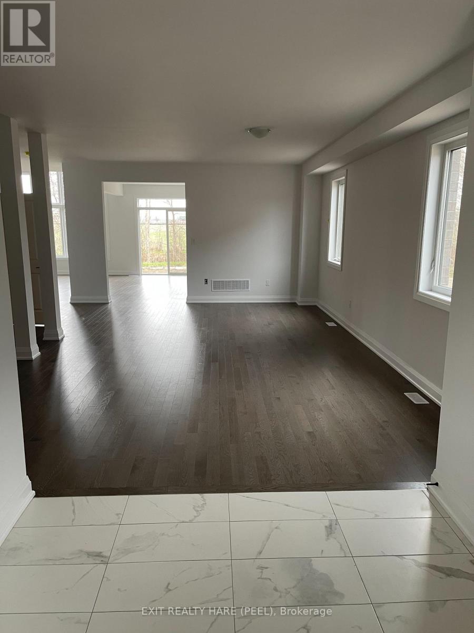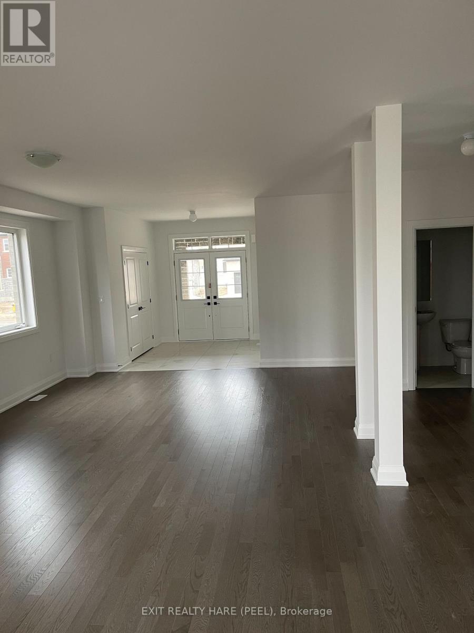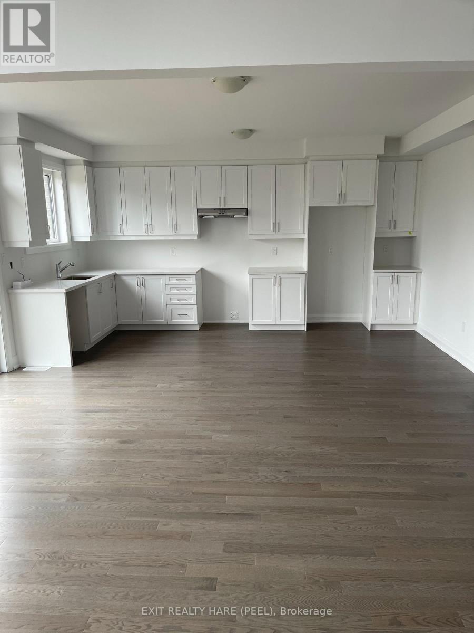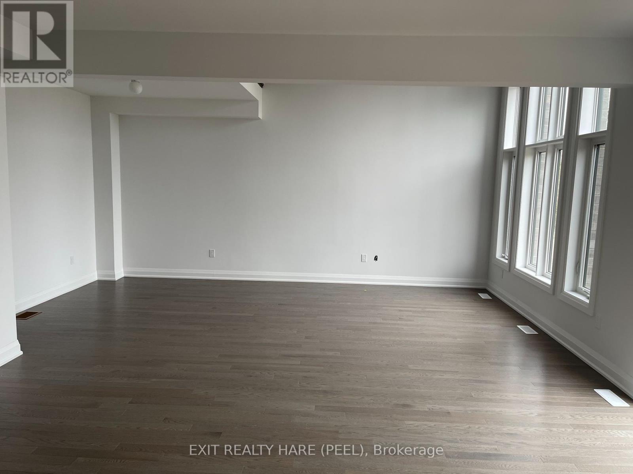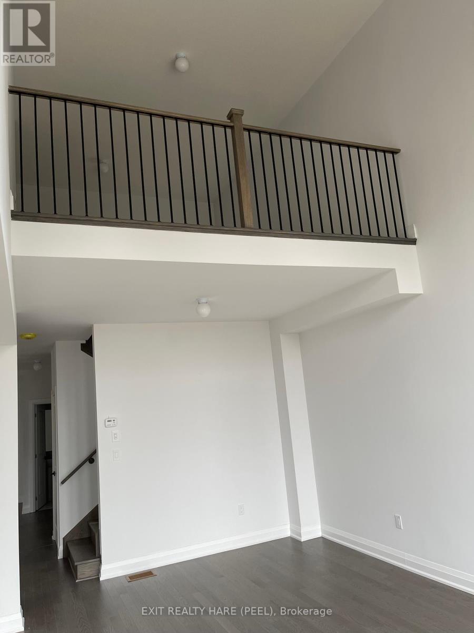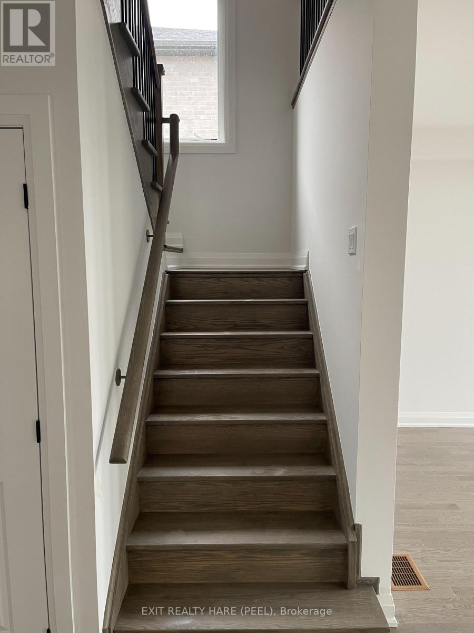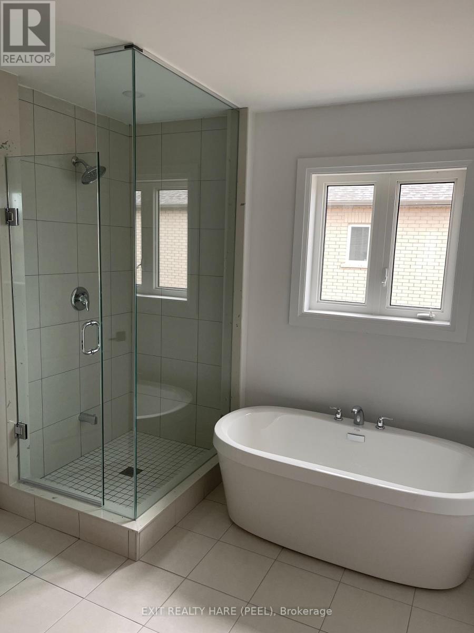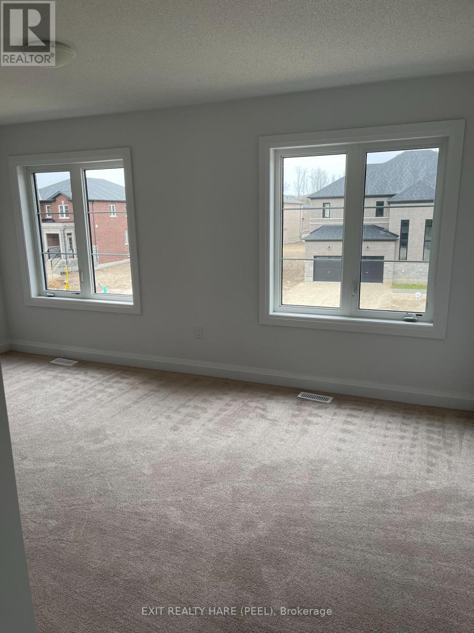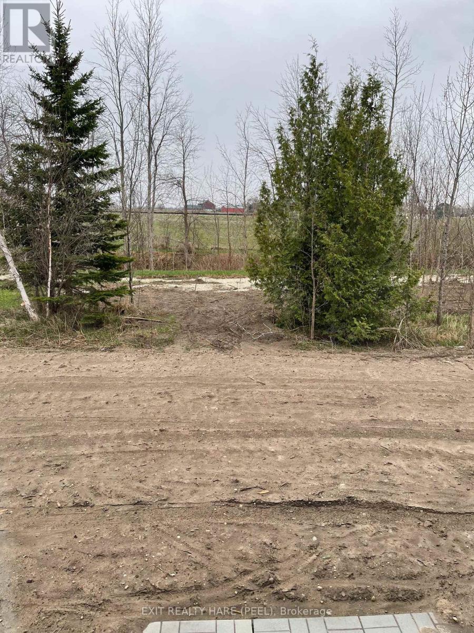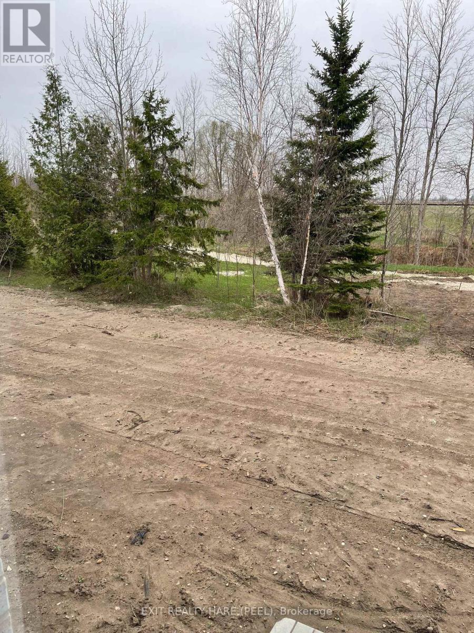4 Bedroom
4 Bathroom
2500 - 3000 sqft
Central Air Conditioning
Forced Air
$1,270,900
This newly built detached home sitting on a good size lot backing onto a ravine offers a functional and open concept layout! Lots of living space and an open to above family room overlooking a huge kitchen. This home is approx. 3000 sq ft. Hardwood staircase with iron pickets leads you to 4 good size bedrooms. Primary bedroom has 2 walk in closets and a 5 pc ensuite. Jack and jill washroom between 2 bedrooms and an open sitting/office area on the 2nd floor. Hardwood floors throughout main floor including kitchen and carpet in all bedrooms. 200 Amp electrical panel! Lots of upgrades in this home from upgraded kitchen cabinetry to high end baseboards! Do not miss this opportunity to live in a spacious, airy and upgraded detached home sitting on a ravine lot. This home is being sold on assignment. (id:50787)
Property Details
|
MLS® Number
|
S12112578 |
|
Property Type
|
Single Family |
|
Community Name
|
Wasaga Beach |
|
Parking Space Total
|
6 |
Building
|
Bathroom Total
|
4 |
|
Bedrooms Above Ground
|
4 |
|
Bedrooms Total
|
4 |
|
Age
|
New Building |
|
Appliances
|
Water Heater |
|
Basement Development
|
Unfinished |
|
Basement Type
|
N/a (unfinished) |
|
Construction Style Attachment
|
Detached |
|
Cooling Type
|
Central Air Conditioning |
|
Exterior Finish
|
Brick, Stone |
|
Flooring Type
|
Hardwood, Carpeted |
|
Foundation Type
|
Poured Concrete |
|
Half Bath Total
|
1 |
|
Heating Fuel
|
Natural Gas |
|
Heating Type
|
Forced Air |
|
Stories Total
|
2 |
|
Size Interior
|
2500 - 3000 Sqft |
|
Type
|
House |
|
Utility Water
|
Municipal Water |
Parking
Land
|
Acreage
|
No |
|
Sewer
|
Sanitary Sewer |
|
Size Depth
|
114 Ft |
|
Size Frontage
|
52 Ft |
|
Size Irregular
|
52 X 114 Ft |
|
Size Total Text
|
52 X 114 Ft |
Rooms
| Level |
Type |
Length |
Width |
Dimensions |
|
Second Level |
Sitting Room |
3.3 m |
3 m |
3.3 m x 3 m |
|
Second Level |
Primary Bedroom |
4.9 m |
4.7 m |
4.9 m x 4.7 m |
|
Second Level |
Bedroom 2 |
3 m |
3.6 m |
3 m x 3.6 m |
|
Second Level |
Bedroom 3 |
4.9 m |
3.1 m |
4.9 m x 3.1 m |
|
Second Level |
Bedroom 4 |
3.6 m |
3 m |
3.6 m x 3 m |
|
Main Level |
Living Room |
4.3 m |
7.1 m |
4.3 m x 7.1 m |
|
Main Level |
Dining Room |
4.3 m |
7.1 m |
4.3 m x 7.1 m |
|
Main Level |
Family Room |
3.3 m |
6 m |
3.3 m x 6 m |
|
Main Level |
Kitchen |
2.7 m |
4.9 m |
2.7 m x 4.9 m |
|
Main Level |
Eating Area |
2.3 m |
4.9 m |
2.3 m x 4.9 m |
|
Main Level |
Laundry Room |
|
|
Measurements not available |
Utilities
|
Cable
|
Available |
|
Sewer
|
Available |
https://www.realtor.ca/real-estate/28234968/56-amber-drive-wasaga-beach-wasaga-beach

