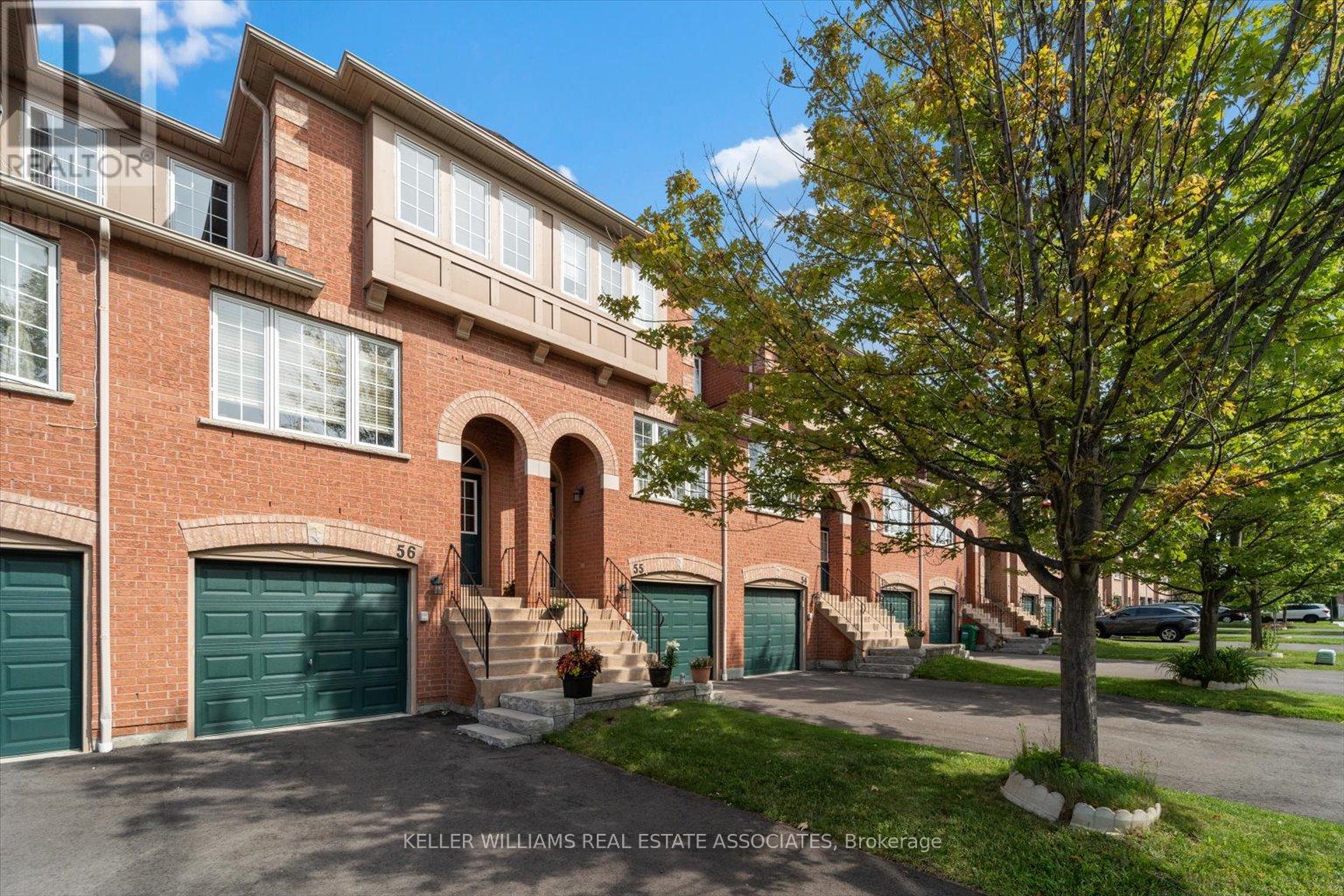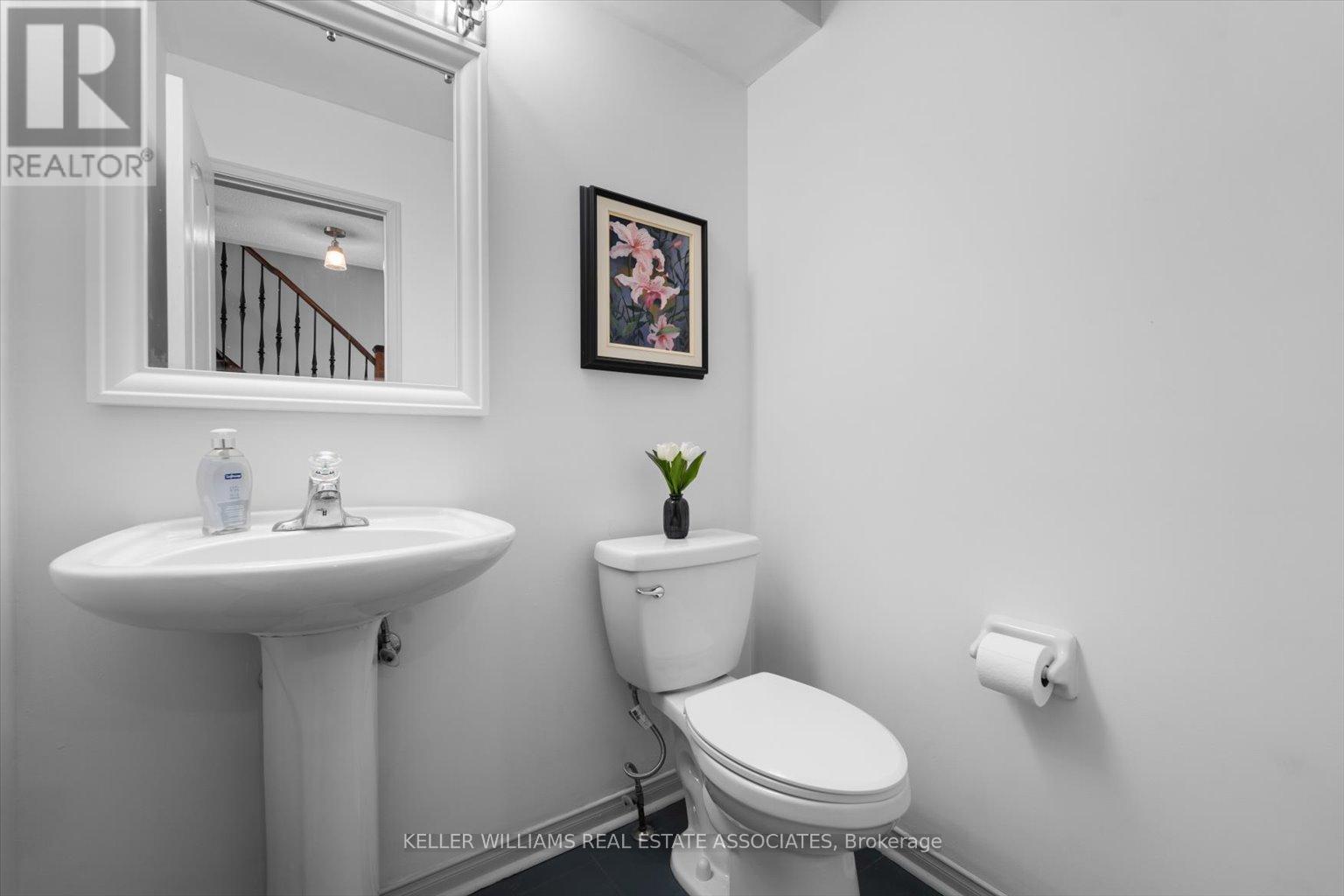56 - 3020 Cedarglen Gate Mississauga, Ontario L5C 4S7
$849,888Maintenance,
$334.77 Monthly
Maintenance,
$334.77 MonthlyThis wonderfully updated townhome with ultra low fees has everything you've been looking for! Relax at the end of the day in the large living room filled with natural light from the 3 panel window. With updated wide-plank flooring and fresh paint, this inviting space opens to the large dining area, perfect for entertaining friends and family. The kitchen is spacious and bright with newly installed quartz countertops (2024) and modern cabinet facings, lit by sunlight streaming into the eat-in area through the sliding doors of the juliette balcony. Updates continue as you ascend the newer hardwood stairs with matching posts and rails plus wrought iron spindles. Upstairs you'll find an expansive primary bedroom with 2 double closets and a semi-ensuite with updated quartz counters, plus 2 more bedrooms each featuring double wide closets - great storage for every family member! And the lower level includes direct access to the garage plus a terrific extra space perfect for an office/4th bedroom/work-out area, including a walk-out to a sunny back patio, great for barbequing and enjoying your gardens. Close to Huron Park Recreation Centre, nature trails, golf courses, grocery stores, and great transit options. Everything you and your family need! **** EXTRAS **** 8 minutes to Erindale GO station, newer furnace/AC, owned HWT, great schools nearby, 20 steps to the playground and only 20 minutes to Pearson Airport. (id:50787)
Open House
This property has open houses!
2:00 pm
Ends at:4:00 pm
2:00 pm
Ends at:4:00 pm
Property Details
| MLS® Number | W9009153 |
| Property Type | Single Family |
| Community Name | Erindale |
| Amenities Near By | Hospital, Park, Place Of Worship, Public Transit, Schools |
| Community Features | Pet Restrictions, Community Centre |
| Features | Balcony |
| Parking Space Total | 3 |
Building
| Bathroom Total | 2 |
| Bedrooms Above Ground | 3 |
| Bedrooms Total | 3 |
| Amenities | Visitor Parking |
| Appliances | Dishwasher, Dryer, Microwave, Refrigerator, Stove, Washer, Window Coverings |
| Basement Development | Finished |
| Basement Features | Walk Out |
| Basement Type | N/a (finished) |
| Cooling Type | Central Air Conditioning |
| Exterior Finish | Brick |
| Heating Fuel | Natural Gas |
| Heating Type | Forced Air |
| Stories Total | 3 |
| Type | Row / Townhouse |
Parking
| Garage |
Land
| Acreage | No |
| Land Amenities | Hospital, Park, Place Of Worship, Public Transit, Schools |
Rooms
| Level | Type | Length | Width | Dimensions |
|---|---|---|---|---|
| Second Level | Primary Bedroom | 3.89 m | 3.47 m | 3.89 m x 3.47 m |
| Second Level | Bedroom 2 | 3.7 m | 2.36 m | 3.7 m x 2.36 m |
| Second Level | Bedroom 3 | 4.08 m | 3.25 m | 4.08 m x 3.25 m |
| Lower Level | Laundry Room | 2.8 m | 2.38 m | 2.8 m x 2.38 m |
| Lower Level | Recreational, Games Room | 4.62 m | 3.04 m | 4.62 m x 3.04 m |
| Main Level | Living Room | 3.74 m | 3.43 m | 3.74 m x 3.43 m |
| Main Level | Dining Room | 3.56 m | 2.77 m | 3.56 m x 2.77 m |
| Main Level | Kitchen | 3.48 m | 2.38 m | 3.48 m x 2.38 m |
| Main Level | Eating Area | 3.23 m | 2.2 m | 3.23 m x 2.2 m |
https://www.realtor.ca/real-estate/27119644/56-3020-cedarglen-gate-mississauga-erindale








































