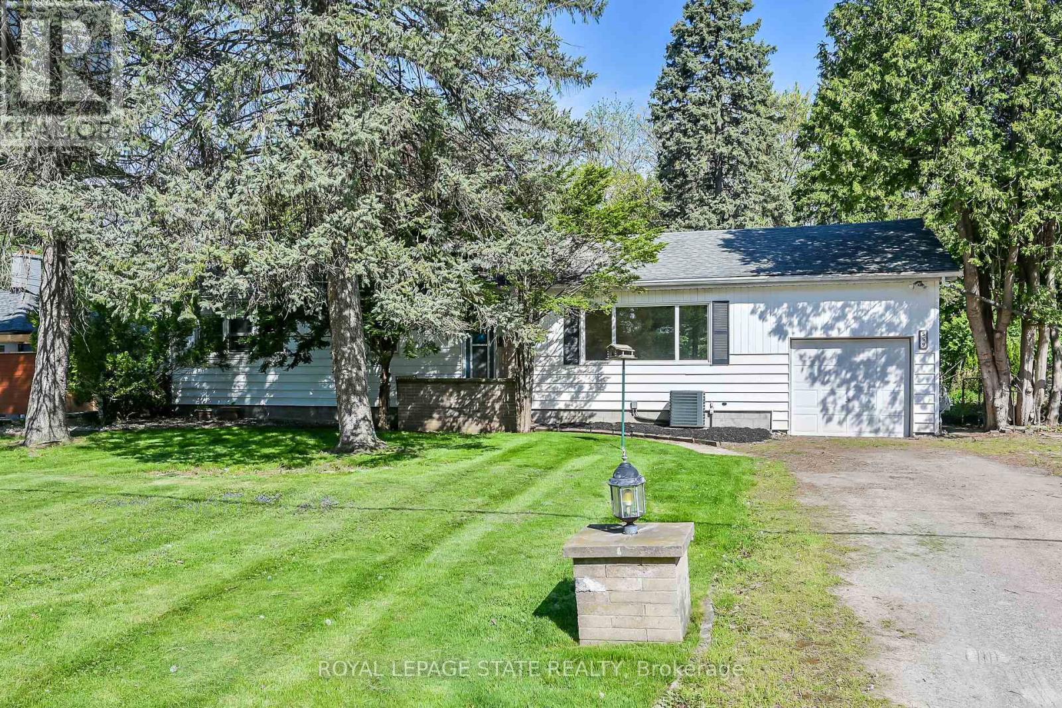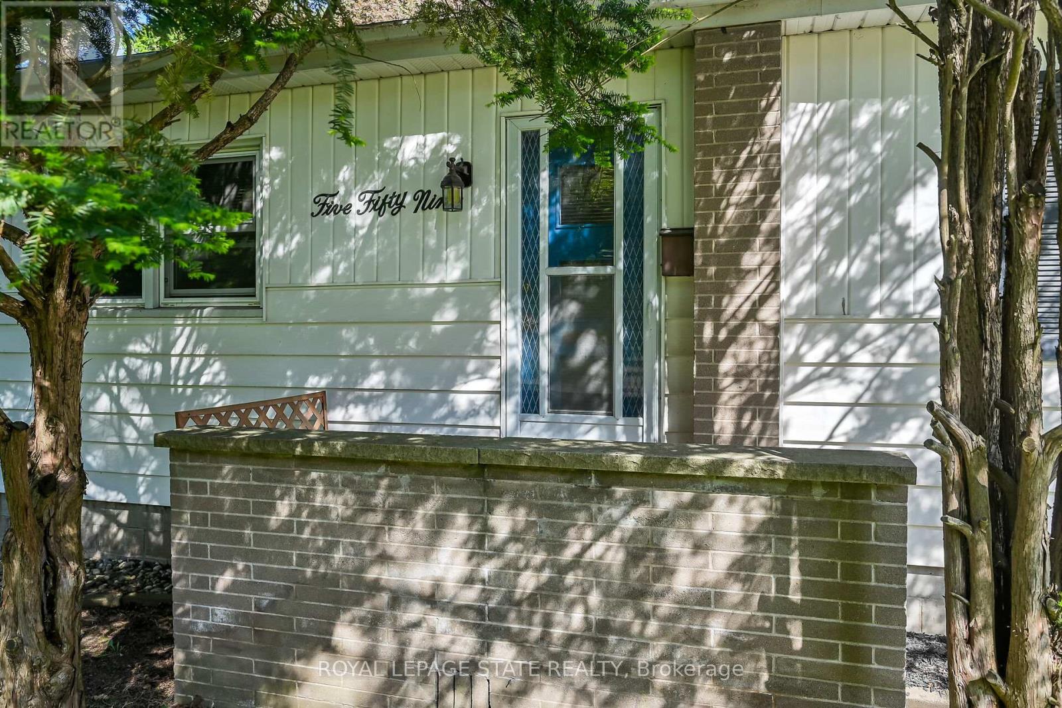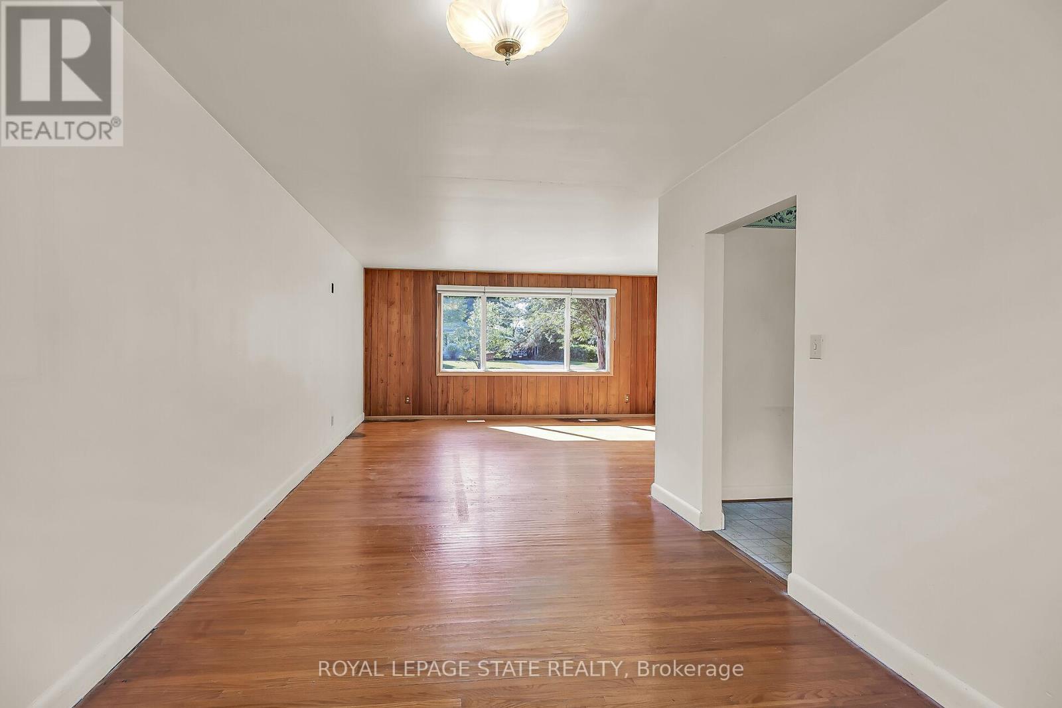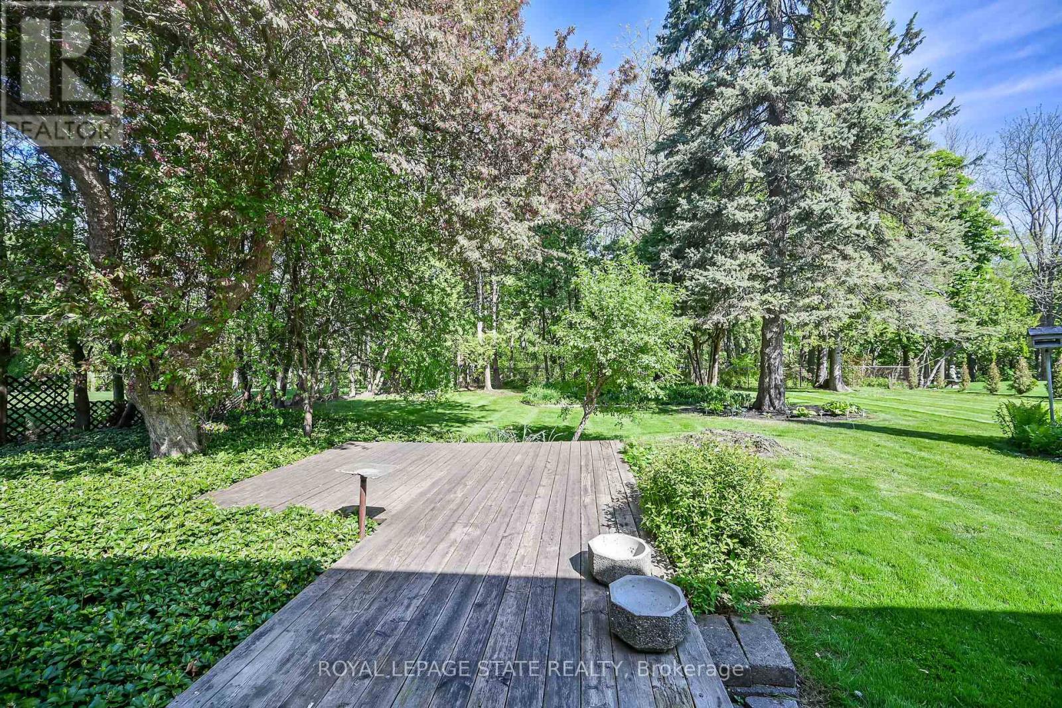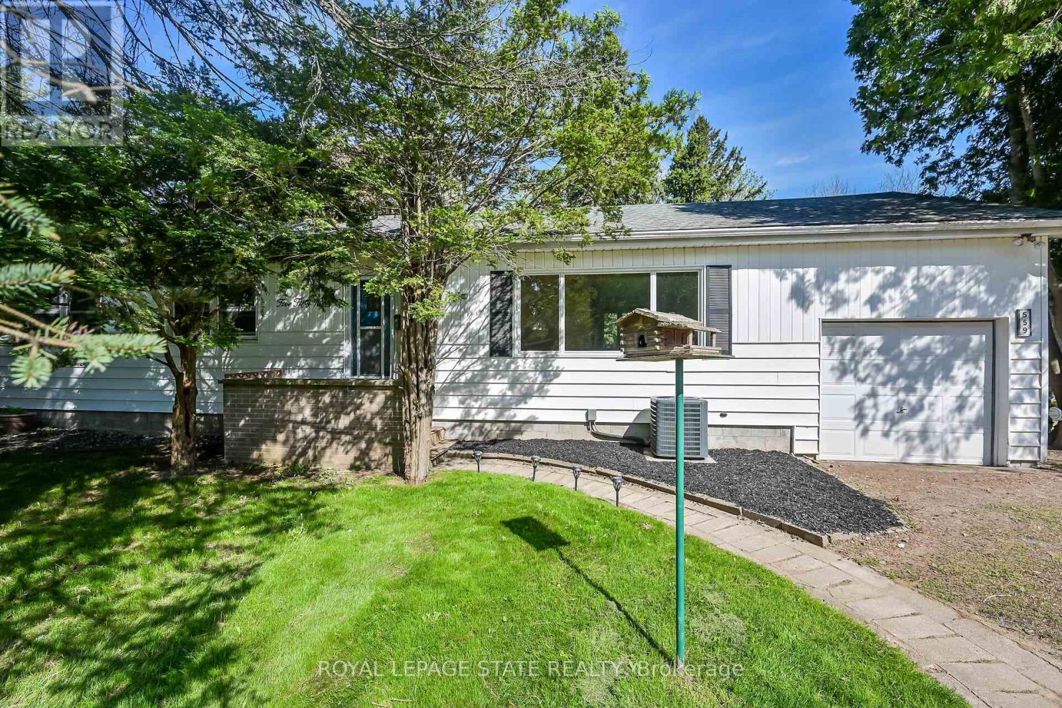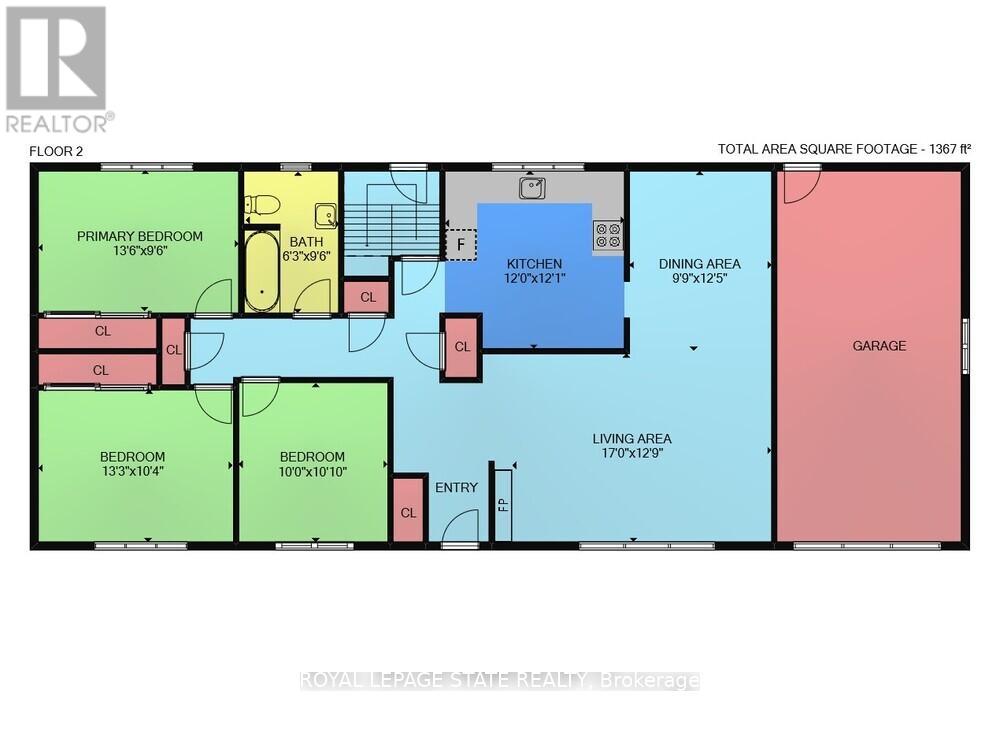3 Bedroom
1 Bathroom
1100 - 1500 sqft
Bungalow
Fireplace
Central Air Conditioning
Forced Air
$850,000
Nestled on a quiet dead-end street, 559 Westview Avenue offers the perfect blend of privacy, potential, and prime location. Set on an impressive 88-by-172-foot treed lot, this 3-bedroom, 1-bathroom bungalow is a rare opportunity to create your dream home in one of Ancasters most desirable neighbourhoods. Step inside and discover original hardwood floors, two cosy fireplaces - (one gas, one wood-burning) (as is), and a sun-filled kitchen that overlooks the serene backyard, lined with mature trees. Whether you're looking to renovate, expand, or enjoy the existing charm, this home is ready for your personal touch. The partially finished basement offers an untapped potential for extra living space, a recreational area, or an in-law arrangement. With quick access to the highway, schools, dining, rec centre, and amenities just minutes away, you'll enjoy the convenience of city life with the feel of a private retreat. Dont miss this unique opportunity to invest in a sought-after Ancaster location this one wont last! (id:50787)
Property Details
|
MLS® Number
|
X12165519 |
|
Property Type
|
Single Family |
|
Community Name
|
Ancaster |
|
Amenities Near By
|
Schools |
|
Equipment Type
|
Water Heater |
|
Features
|
Level |
|
Parking Space Total
|
5 |
|
Rental Equipment Type
|
Water Heater |
|
Structure
|
Deck |
Building
|
Bathroom Total
|
1 |
|
Bedrooms Above Ground
|
3 |
|
Bedrooms Total
|
3 |
|
Age
|
51 To 99 Years |
|
Appliances
|
Stove, Washer, Refrigerator |
|
Architectural Style
|
Bungalow |
|
Basement Development
|
Partially Finished |
|
Basement Type
|
Full (partially Finished) |
|
Construction Style Attachment
|
Detached |
|
Cooling Type
|
Central Air Conditioning |
|
Exterior Finish
|
Steel |
|
Fireplace Present
|
Yes |
|
Flooring Type
|
Hardwood |
|
Foundation Type
|
Block |
|
Heating Fuel
|
Natural Gas |
|
Heating Type
|
Forced Air |
|
Stories Total
|
1 |
|
Size Interior
|
1100 - 1500 Sqft |
|
Type
|
House |
|
Utility Water
|
Municipal Water |
Parking
Land
|
Acreage
|
No |
|
Land Amenities
|
Schools |
|
Sewer
|
Septic System |
|
Size Depth
|
172 Ft |
|
Size Frontage
|
88 Ft |
|
Size Irregular
|
88 X 172 Ft |
|
Size Total Text
|
88 X 172 Ft |
|
Zoning Description
|
Er |
Rooms
| Level |
Type |
Length |
Width |
Dimensions |
|
Basement |
Laundry Room |
3.96 m |
3.66 m |
3.96 m x 3.66 m |
|
Basement |
Workshop |
7.44 m |
5.41 m |
7.44 m x 5.41 m |
|
Basement |
Recreational, Games Room |
7.34 m |
5.41 m |
7.34 m x 5.41 m |
|
Basement |
Den |
3.56 m |
2.84 m |
3.56 m x 2.84 m |
|
Basement |
Recreational, Games Room |
4.47 m |
3.56 m |
4.47 m x 3.56 m |
|
Main Level |
Living Room |
5.18 m |
3.89 m |
5.18 m x 3.89 m |
|
Main Level |
Dining Room |
3.78 m |
2.97 m |
3.78 m x 2.97 m |
|
Main Level |
Kitchen |
3.68 m |
3.66 m |
3.68 m x 3.66 m |
|
Main Level |
Primary Bedroom |
4.11 m |
2.9 m |
4.11 m x 2.9 m |
|
Main Level |
Bedroom |
4.04 m |
3.15 m |
4.04 m x 3.15 m |
|
Main Level |
Bedroom |
3.3 m |
3.3 m |
3.3 m x 3.3 m |
|
Main Level |
Bathroom |
2.9 m |
1.91 m |
2.9 m x 1.91 m |
https://www.realtor.ca/real-estate/28349970/559-westview-avenue-hamilton-ancaster-ancaster

