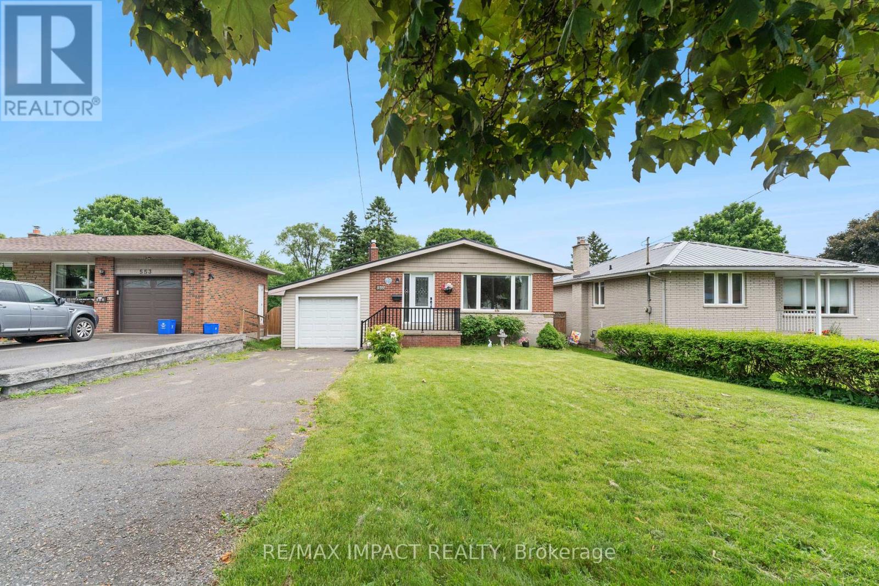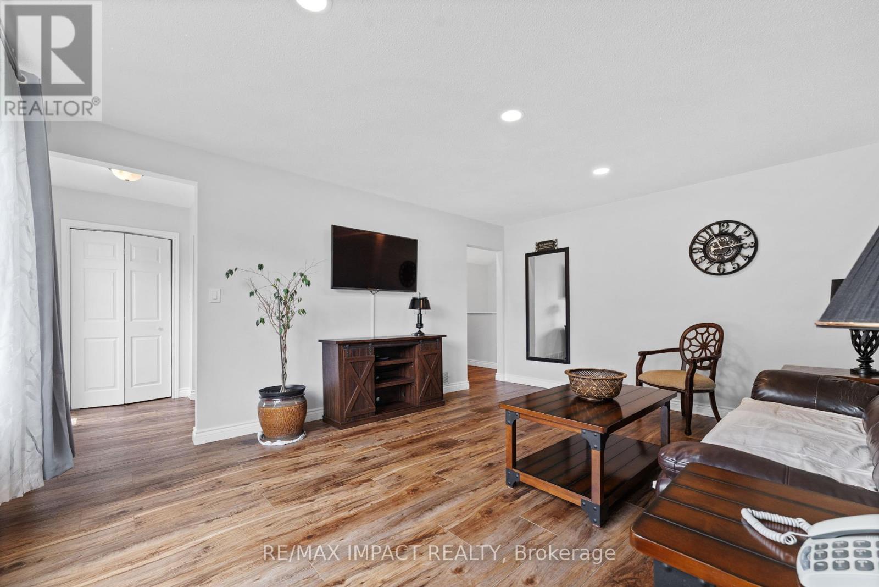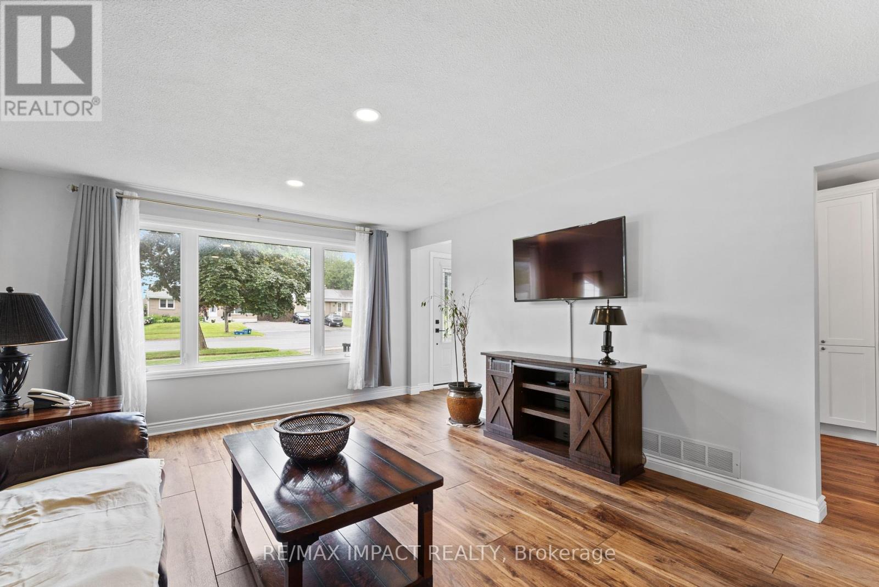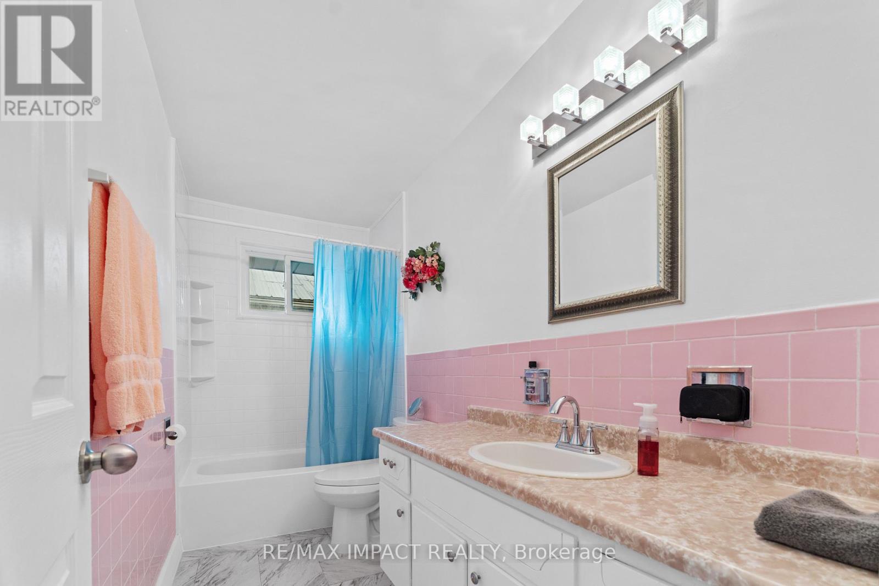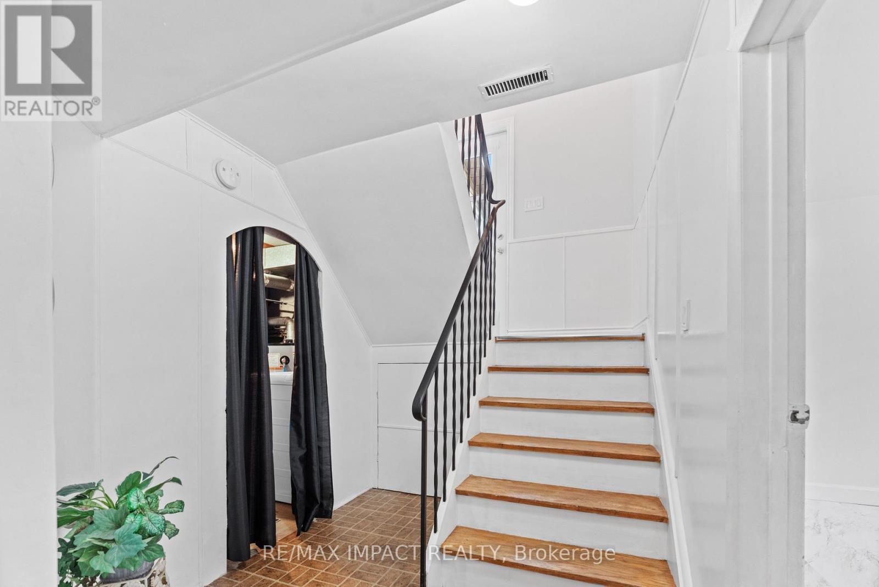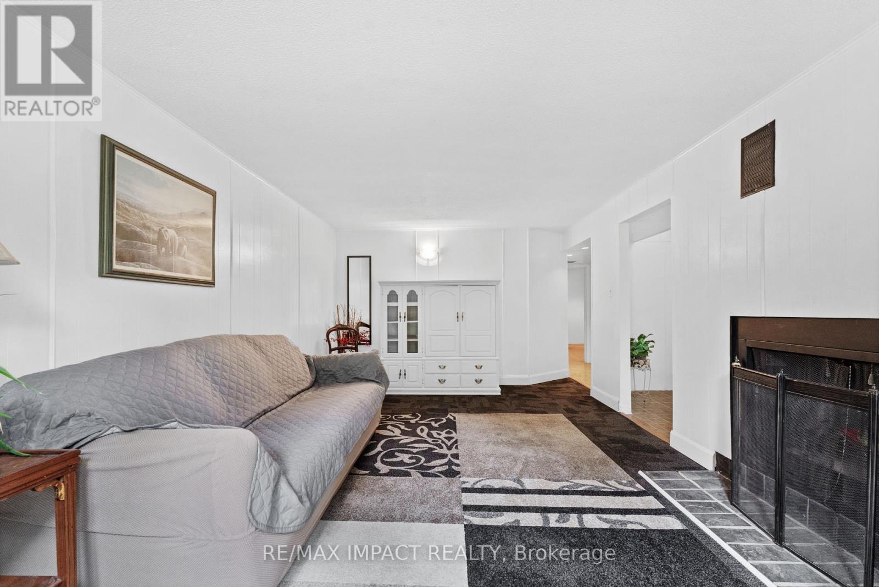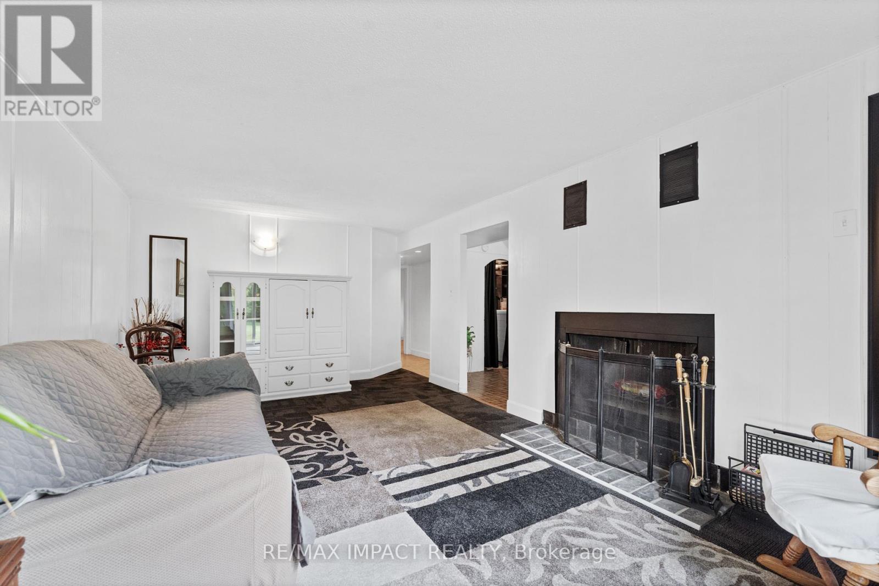4 Bedroom
2 Bathroom
Bungalow
Central Air Conditioning
Forced Air
$649,900
Welcome Home! This renovated 2+2 bed bungalow with 2 baths is Move In Ready! You'll love the naturally bright open concept living room with new flooring and pot lights throughout. The Renovated galley kitchen has tons of cupboard space, custom backsplash and features an eat in area. On the main floor there are 2 large bedrooms offering views of the exceptionally large backyard as well as an updated washroom. This home also features a side entrance as well as a walkout basement with 2 additional bedrooms, a washroom, and a wet bar area. Perfect for an In Law Suite, or as additional space for entertaining! Conveniently located close to the 401, Go Transit, grocery stores, restaurants, public transit, parks, and schools. Ideal for first time home buyers or those looking to downsize! **** EXTRAS **** Fridge, Stove, Dishwasher, Washer, Dryer, All ELFs (id:50787)
Property Details
|
MLS® Number
|
E8448364 |
|
Property Type
|
Single Family |
|
Community Name
|
Donevan |
|
Amenities Near By
|
Park, Schools |
|
Features
|
Ravine |
|
Parking Space Total
|
5 |
Building
|
Bathroom Total
|
2 |
|
Bedrooms Above Ground
|
2 |
|
Bedrooms Below Ground
|
2 |
|
Bedrooms Total
|
4 |
|
Architectural Style
|
Bungalow |
|
Basement Development
|
Finished |
|
Basement Features
|
Separate Entrance, Walk Out |
|
Basement Type
|
N/a (finished) |
|
Construction Style Attachment
|
Detached |
|
Cooling Type
|
Central Air Conditioning |
|
Exterior Finish
|
Brick, Vinyl Siding |
|
Foundation Type
|
Poured Concrete |
|
Heating Fuel
|
Natural Gas |
|
Heating Type
|
Forced Air |
|
Stories Total
|
1 |
|
Type
|
House |
|
Utility Water
|
Municipal Water |
Parking
Land
|
Acreage
|
No |
|
Land Amenities
|
Park, Schools |
|
Sewer
|
Sanitary Sewer |
|
Size Irregular
|
47.04 X 209.49 Ft ; 218.99ft X 47.04ft X 209.49ft X 47.98ft |
|
Size Total Text
|
47.04 X 209.49 Ft ; 218.99ft X 47.04ft X 209.49ft X 47.98ft |
Rooms
| Level |
Type |
Length |
Width |
Dimensions |
|
Lower Level |
Kitchen |
3.39 m |
3.13 m |
3.39 m x 3.13 m |
|
Lower Level |
Foyer |
2.03 m |
2.5 m |
2.03 m x 2.5 m |
|
Lower Level |
Living Room |
5.49 m |
3.38 m |
5.49 m x 3.38 m |
|
Lower Level |
Bedroom 3 |
3.01 m |
2.81 m |
3.01 m x 2.81 m |
|
Lower Level |
Bedroom 4 |
2.77 m |
3.36 m |
2.77 m x 3.36 m |
|
Main Level |
Foyer |
1.27 m |
1.97 m |
1.27 m x 1.97 m |
|
Main Level |
Living Room |
5.15 m |
4.12 m |
5.15 m x 4.12 m |
|
Main Level |
Eating Area |
1.64 m |
1.39 m |
1.64 m x 1.39 m |
|
Main Level |
Kitchen |
3.03 m |
1.38 m |
3.03 m x 1.38 m |
|
Main Level |
Primary Bedroom |
4.42 m |
3.4 m |
4.42 m x 3.4 m |
|
Main Level |
Bedroom 2 |
3.06 m |
2.7 m |
3.06 m x 2.7 m |
https://www.realtor.ca/real-estate/27051792/559-harmony-road-s-oshawa-donevan



