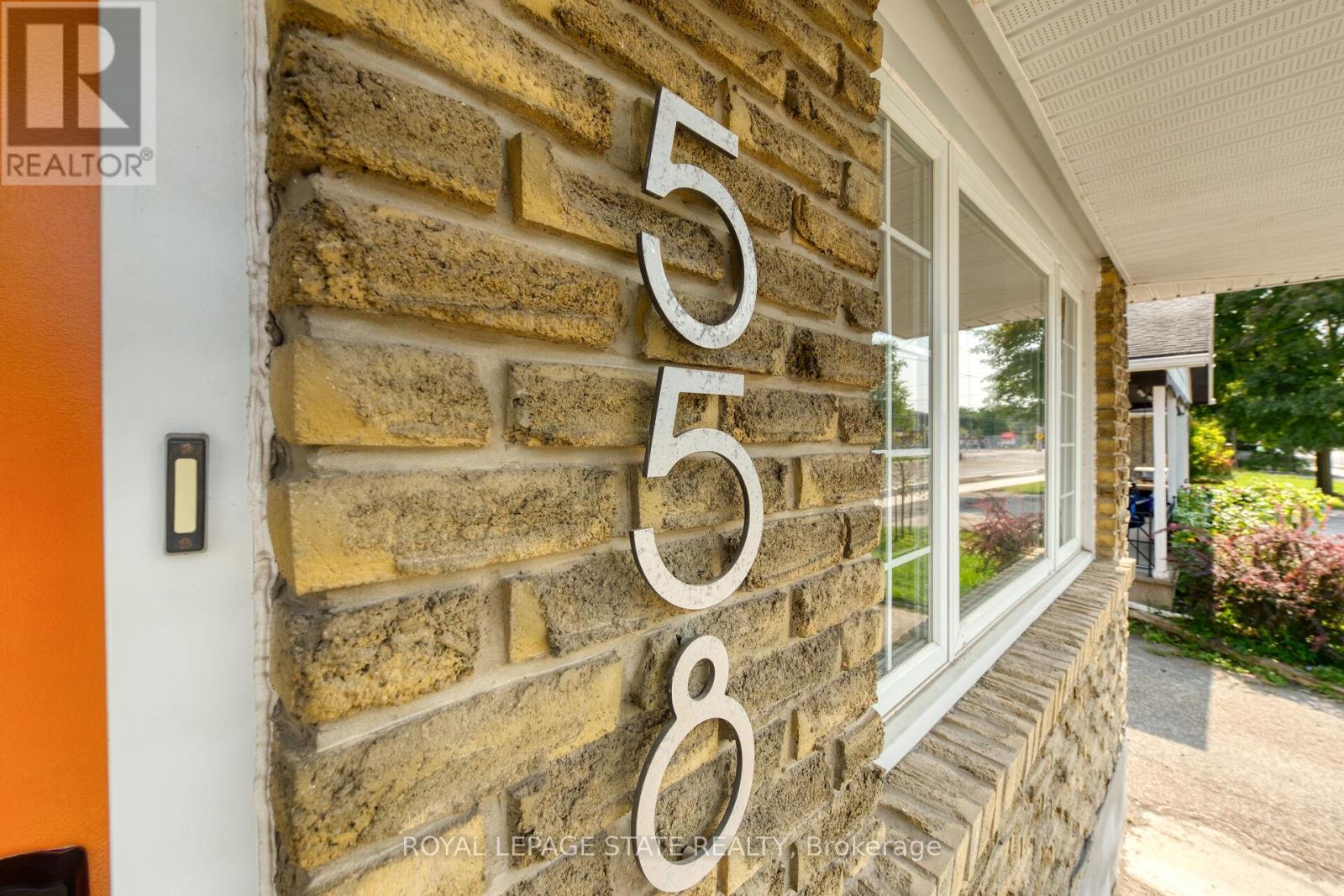5 Bedroom
2 Bathroom
Bungalow
Central Air Conditioning
Forced Air
$729,900
Charming Bungalow with In-Law Suite in St. Catharines! This wonderful home is perfect for extended families, investors, or anyone looking to supplement their mortgage. Located in a desirable area, this bungalow offers a fully finished in-law setup with a side entrance, providing flexible living arrangements. The main level features 3 spacious bedrooms, a bright eat-in kitchen with plenty of cabinet space and a sliding door that leads to a large rear deck-ideal for outdoor dining and entertaining. The living room is bathed in natural light. A 4-piece bathroom completes this level. Downstairs, the lower level offers 2 additional bedrooms, a generous living room, a full kitchen, and another 4-piece bathroom, providing ample space and privacy. Shared laundry is conveniently located on the lower level. Outside, enjoy a fully fenced private yard complete with a large deck and fire pit, perfect for relaxing or entertaining. The detached 2-car garage offers plenty of space for vehicles and storage. This property is just minutes from Port Dalhousie, with its shops, dining, beach, and marina perfect for those seeking a balance of city convenience and outdoor recreation. Easy QEW access and on bus route. (id:50787)
Property Details
|
MLS® Number
|
X9349822 |
|
Property Type
|
Single Family |
|
Parking Space Total
|
5 |
Building
|
Bathroom Total
|
2 |
|
Bedrooms Above Ground
|
3 |
|
Bedrooms Below Ground
|
2 |
|
Bedrooms Total
|
5 |
|
Appliances
|
Dishwasher, Dryer, Refrigerator, Stove, Washer, Window Coverings |
|
Architectural Style
|
Bungalow |
|
Basement Features
|
Separate Entrance |
|
Basement Type
|
Full |
|
Construction Style Attachment
|
Detached |
|
Cooling Type
|
Central Air Conditioning |
|
Exterior Finish
|
Brick, Wood |
|
Flooring Type
|
Laminate, Tile |
|
Foundation Type
|
Poured Concrete |
|
Heating Fuel
|
Natural Gas |
|
Heating Type
|
Forced Air |
|
Stories Total
|
1 |
|
Type
|
House |
|
Utility Water
|
Municipal Water |
Parking
Land
|
Acreage
|
No |
|
Sewer
|
Sanitary Sewer |
|
Size Depth
|
100 Ft |
|
Size Frontage
|
50 Ft ,6 In |
|
Size Irregular
|
50.54 X 100.07 Ft |
|
Size Total Text
|
50.54 X 100.07 Ft|under 1/2 Acre |
|
Zoning Description
|
100.29 |
Rooms
| Level |
Type |
Length |
Width |
Dimensions |
|
Basement |
Kitchen |
3.66 m |
1.93 m |
3.66 m x 1.93 m |
|
Basement |
Bedroom 4 |
3.76 m |
2.79 m |
3.76 m x 2.79 m |
|
Basement |
Bedroom 5 |
3.12 m |
3.38 m |
3.12 m x 3.38 m |
|
Basement |
Recreational, Games Room |
5.66 m |
4.09 m |
5.66 m x 4.09 m |
|
Main Level |
Living Room |
4.5 m |
4.29 m |
4.5 m x 4.29 m |
|
Main Level |
Kitchen |
5.18 m |
3.43 m |
5.18 m x 3.43 m |
|
Main Level |
Primary Bedroom |
3.86 m |
2.95 m |
3.86 m x 2.95 m |
|
Main Level |
Bedroom 2 |
3.1 m |
2.79 m |
3.1 m x 2.79 m |
|
Main Level |
Bedroom 3 |
3.43 m |
2.51 m |
3.43 m x 2.51 m |
https://www.realtor.ca/real-estate/27415807/558-ontario-street-st-catharines










































