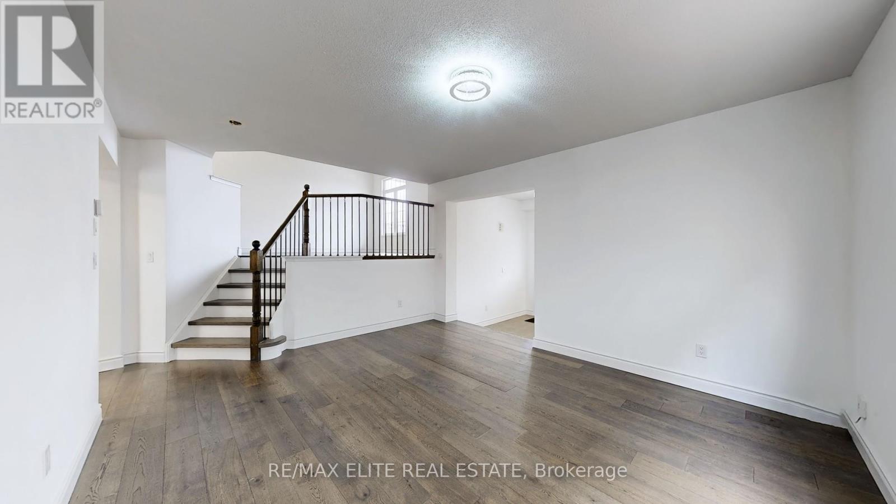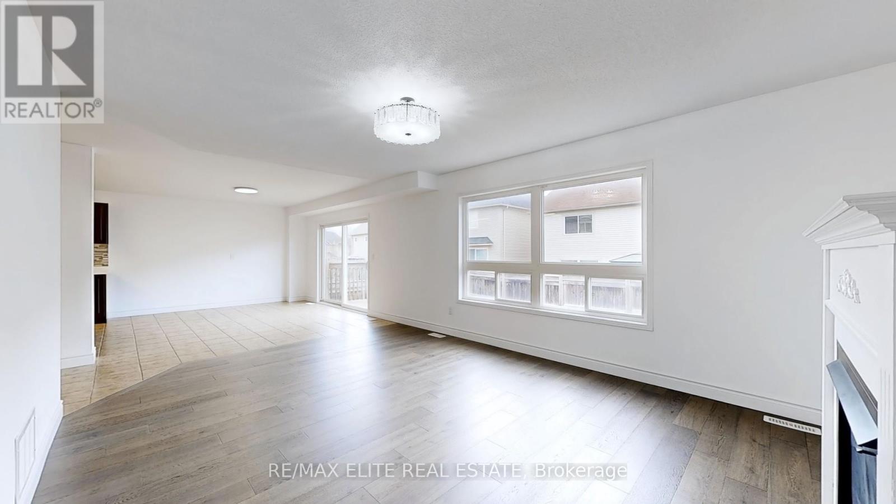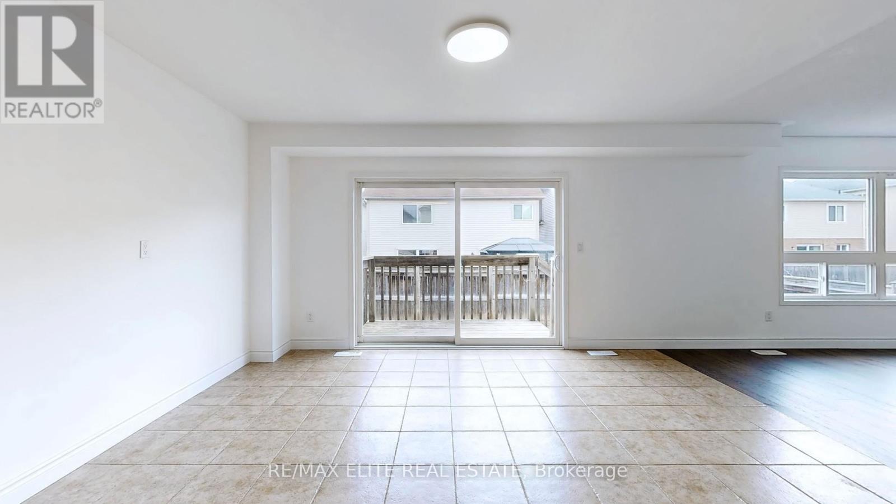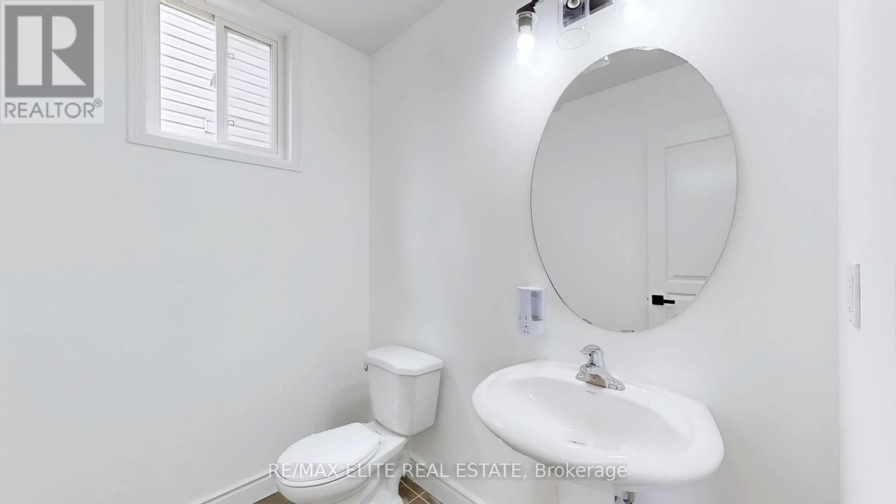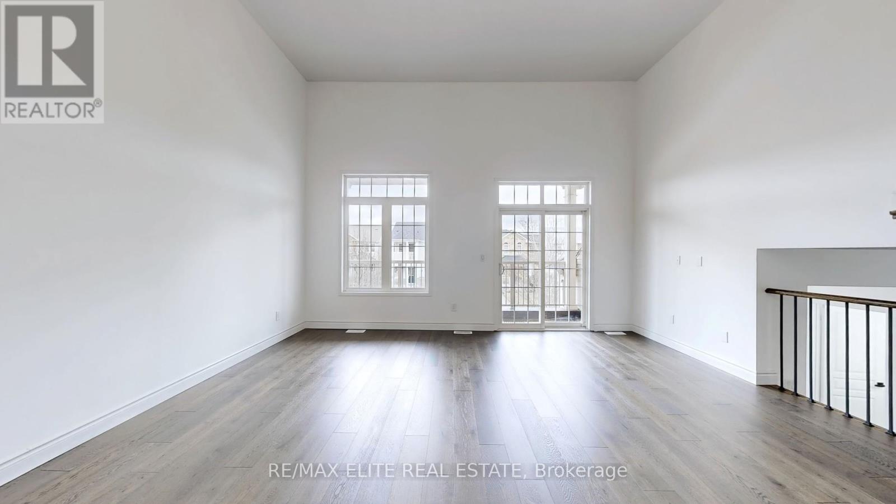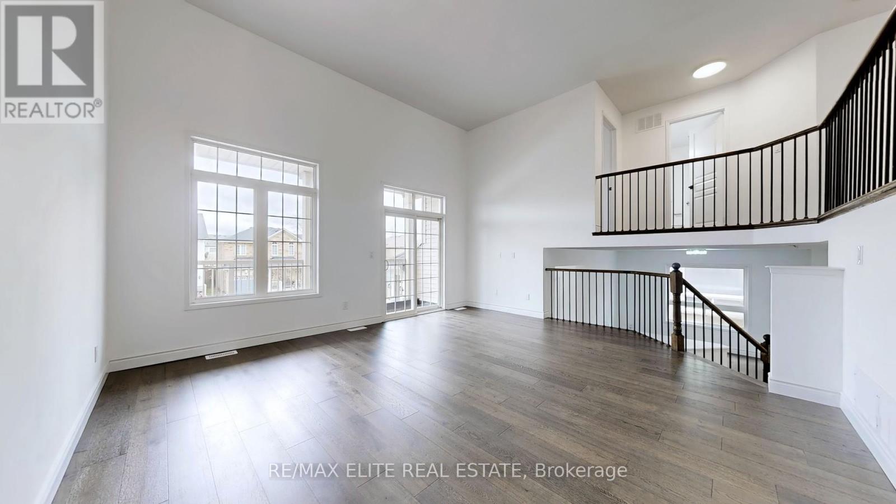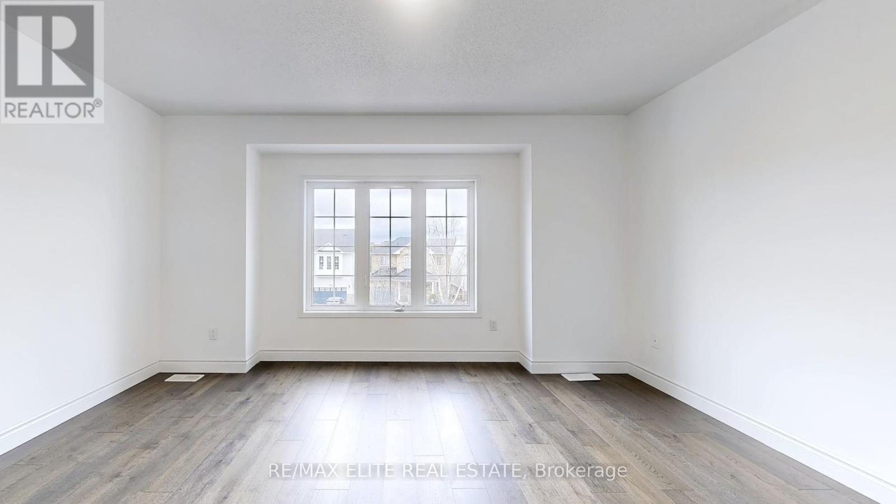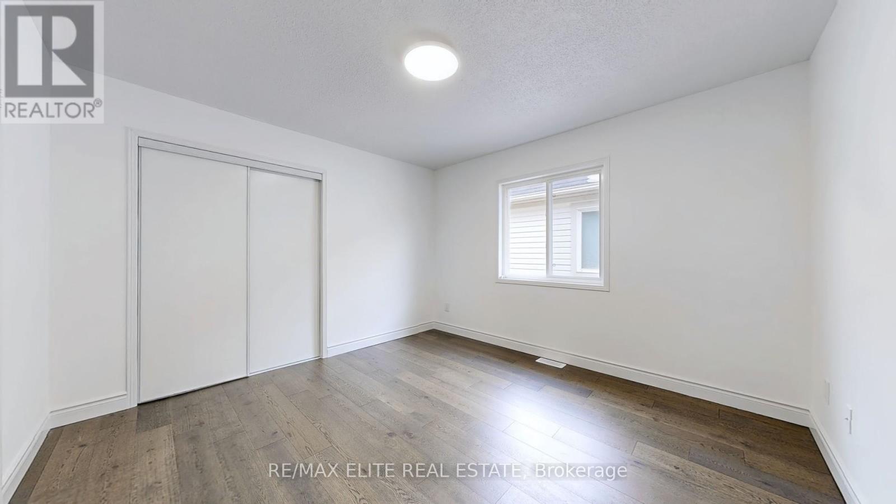4 Bedroom
4 Bathroom
2500 - 3000 sqft
Fireplace
Central Air Conditioning
Forced Air
$970,000
Welcome to a remarkable opportunity to own a breathtaking four-bedroom, four-bathroom residence, masterfully reimagined to deliver over 3,000 square feet of move-in-ready living space. Gleaming brand-new hardwood floors sweep across the main and upper levels, while premium laminate graces the 1,100-square-foot, fully finished basement--a private sanctuary with its own separate entrance and direct garage access. Imagine hosting unforgettable gatherings, accommodating extended family or friends, or creating a secluded retreat in this versatile space, complete with a modern kitchen, a 4-piece bathroom, and a large cold room--it provides ample storage capacity for bulk food items, seasonal produce, fine wines, or specialty goods***The heart of this home is its state-of-the-art gourmet kitchen, a chefs dream adorned with sleek stainless steel appliances, custom cabinetry, and stunning new stone countertops. Savor morning coffee in the charming breakfast nook or step onto the walk-out sundeck! The decent sized backyard, an inviting oasis ideal for al fresco dining and vibrant BBQ evenings under the stars. The open-concept layout flows seamlessly into a magnificent family room, harmoniously uniting refined living and dining spaces bathed in natural light, creating an atmosphere of warmth and welcome. Ascend to the breathtaking living room, where soaring 13-foot ceilings and a walkout to a spacious balcony. This is more than a home--it's a lifestyle, offering boundless opportunities for relaxation and entertainment. The lower levels flexible design ensures effortless hosting or independent living, enhanced by a brand-new laundry suite and impeccable finishes that elevate every corner. This is your moment to claim a distinguished residence that embodies comfort, and functionality. Don't miss the chance to own this extraordinary gem--schedule your private tour today and step into the home of your dreams! (id:50787)
Property Details
|
MLS® Number
|
E12156123 |
|
Property Type
|
Single Family |
|
Community Name
|
Eastdale |
|
Amenities Near By
|
Schools, Park, Public Transit |
|
Community Features
|
Community Centre |
|
Features
|
Carpet Free |
|
Parking Space Total
|
4 |
|
Structure
|
Patio(s), Porch, Deck |
Building
|
Bathroom Total
|
4 |
|
Bedrooms Above Ground
|
4 |
|
Bedrooms Total
|
4 |
|
Amenities
|
Fireplace(s) |
|
Appliances
|
Garage Door Opener Remote(s), Dishwasher, Dryer, Garage Door Opener, Hood Fan, Stove, Washer, Window Coverings, Refrigerator |
|
Basement Development
|
Finished |
|
Basement Features
|
Separate Entrance |
|
Basement Type
|
N/a (finished) |
|
Construction Style Attachment
|
Detached |
|
Cooling Type
|
Central Air Conditioning |
|
Exterior Finish
|
Vinyl Siding, Brick |
|
Fire Protection
|
Smoke Detectors |
|
Fireplace Present
|
Yes |
|
Fireplace Total
|
1 |
|
Flooring Type
|
Ceramic, Hardwood, Laminate |
|
Foundation Type
|
Unknown |
|
Half Bath Total
|
1 |
|
Heating Fuel
|
Natural Gas |
|
Heating Type
|
Forced Air |
|
Stories Total
|
2 |
|
Size Interior
|
2500 - 3000 Sqft |
|
Type
|
House |
|
Utility Water
|
Municipal Water |
Parking
Land
|
Acreage
|
No |
|
Fence Type
|
Fenced Yard |
|
Land Amenities
|
Schools, Park, Public Transit |
|
Sewer
|
Sanitary Sewer |
|
Size Depth
|
87 Ft ,9 In |
|
Size Frontage
|
40 Ft |
|
Size Irregular
|
40 X 87.8 Ft |
|
Size Total Text
|
40 X 87.8 Ft |
Rooms
| Level |
Type |
Length |
Width |
Dimensions |
|
Second Level |
Bedroom 4 |
3.5 m |
3.6 m |
3.5 m x 3.6 m |
|
Second Level |
Primary Bedroom |
5.64 m |
4.39 m |
5.64 m x 4.39 m |
|
Second Level |
Bedroom 2 |
4.1 m |
2.9 m |
4.1 m x 2.9 m |
|
Second Level |
Bedroom 3 |
4.49 m |
4.17 m |
4.49 m x 4.17 m |
|
Lower Level |
Kitchen |
5.52 m |
4.9 m |
5.52 m x 4.9 m |
|
Lower Level |
Great Room |
9.47 m |
10.57 m |
9.47 m x 10.57 m |
|
Lower Level |
Cold Room |
3.21 m |
3.95 m |
3.21 m x 3.95 m |
|
Ground Level |
Foyer |
2.83 m |
2.3 m |
2.83 m x 2.3 m |
|
Ground Level |
Dining Room |
4.4 m |
3.8 m |
4.4 m x 3.8 m |
|
Ground Level |
Kitchen |
5.33 m |
3 m |
5.33 m x 3 m |
|
Ground Level |
Eating Area |
4.24 m |
3.73 m |
4.24 m x 3.73 m |
|
Ground Level |
Family Room |
5.6 m |
3.8 m |
5.6 m x 3.8 m |
|
Ground Level |
Laundry Room |
2.37 m |
1.73 m |
2.37 m x 1.73 m |
|
In Between |
Living Room |
5.3 m |
4.9 m |
5.3 m x 4.9 m |
https://www.realtor.ca/real-estate/28329519/558-oldman-road-oshawa-eastdale-eastdale







