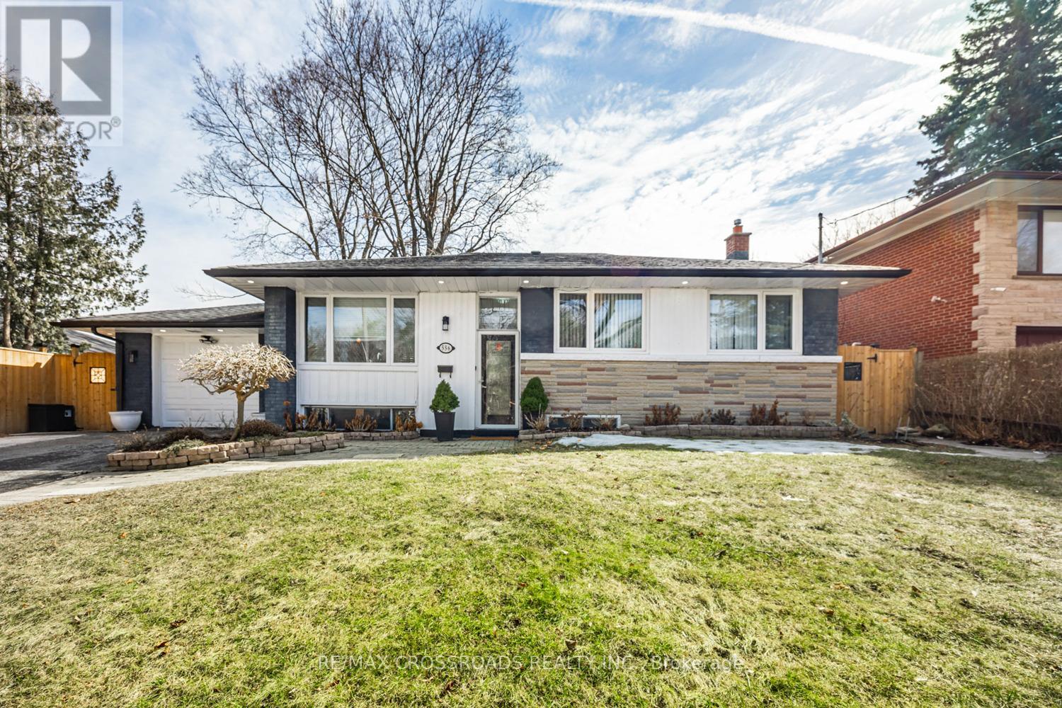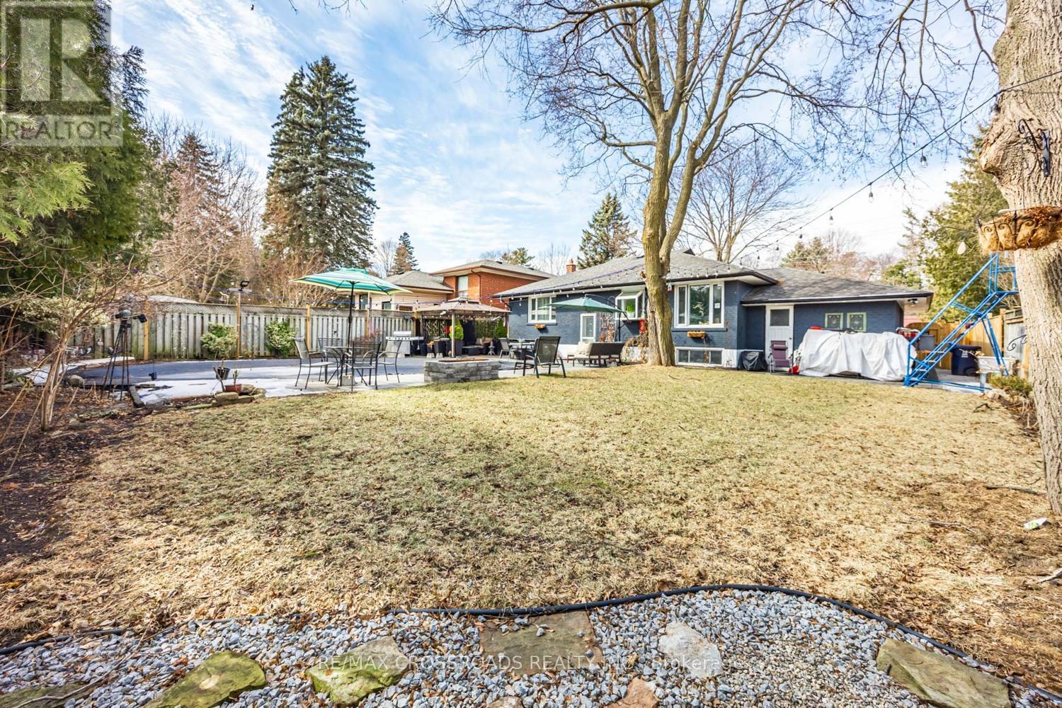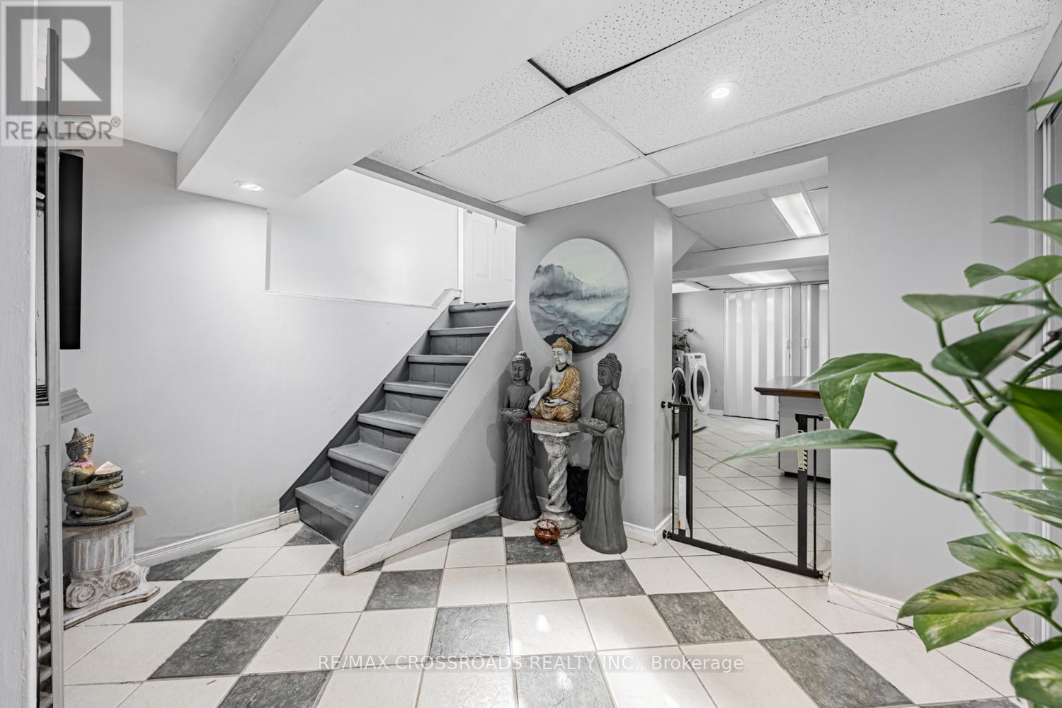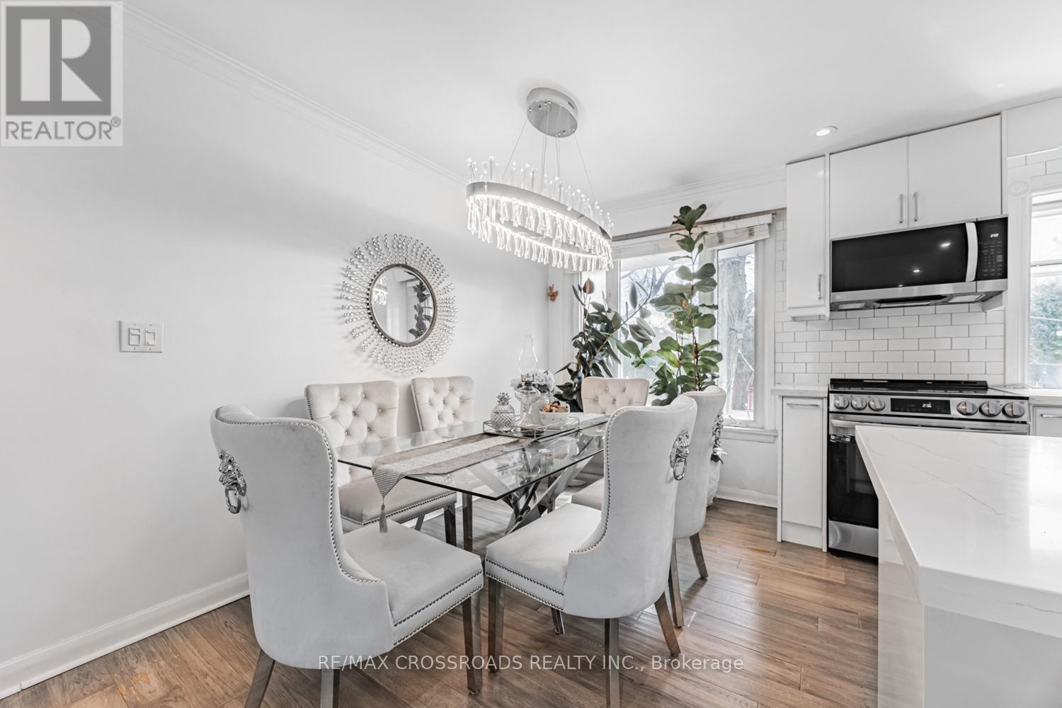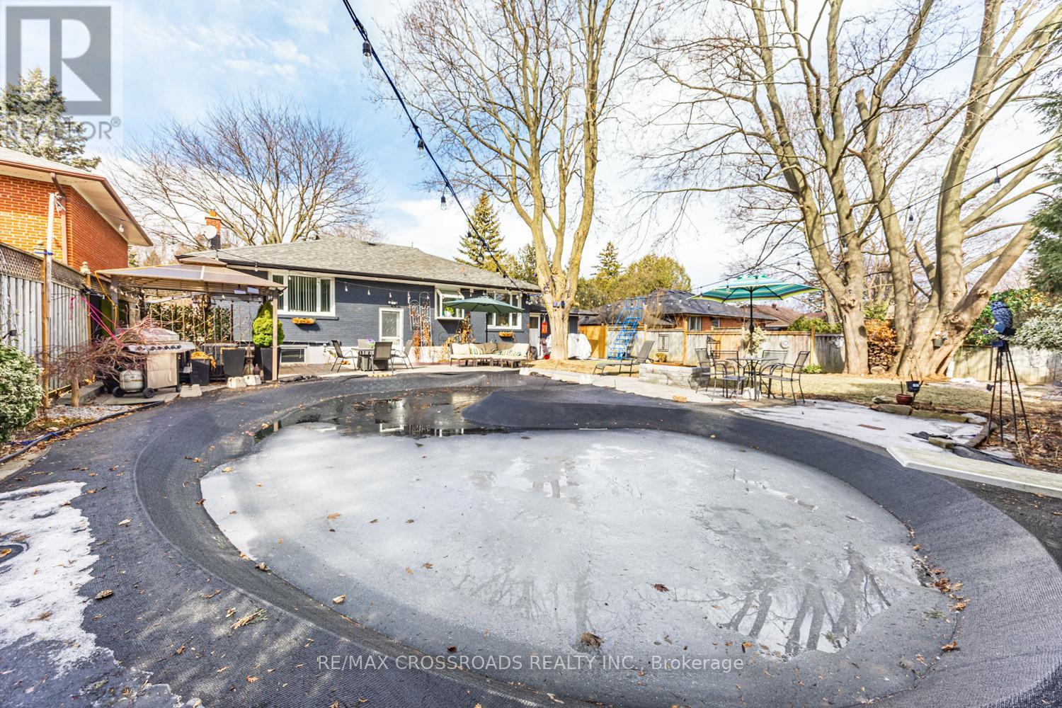289-597-1980
infolivingplus@gmail.com
556 Rouge Hills Drive Toronto (Rouge), Ontario M1C 2Z8
4 Bedroom
2 Bathroom
1100 - 1500 sqft
Bungalow
Inground Pool
Central Air Conditioning
Forced Air
$1,288,000
Location! Location! Spent $$$$ Renos. One of the Most Beautiful Detached Bungalow in After Sought West Rouge Area. Walk to Trails, Rouge River, Mins to Hwy 401.Groceries,Banks (id:50787)
Property Details
| MLS® Number | E12105966 |
| Property Type | Single Family |
| Community Name | Rouge E10 |
| Parking Space Total | 5 |
| Pool Type | Inground Pool |
Building
| Bathroom Total | 2 |
| Bedrooms Above Ground | 3 |
| Bedrooms Below Ground | 1 |
| Bedrooms Total | 4 |
| Architectural Style | Bungalow |
| Basement Development | Finished |
| Basement Features | Separate Entrance |
| Basement Type | N/a (finished) |
| Construction Style Attachment | Detached |
| Cooling Type | Central Air Conditioning |
| Exterior Finish | Brick |
| Flooring Type | Hardwood, Porcelain Tile |
| Heating Fuel | Natural Gas |
| Heating Type | Forced Air |
| Stories Total | 1 |
| Size Interior | 1100 - 1500 Sqft |
| Type | House |
| Utility Water | Municipal Water |
Parking
| Attached Garage | |
| Garage |
Land
| Acreage | No |
| Sewer | Sanitary Sewer |
| Size Depth | 114 Ft |
| Size Frontage | 62 Ft ,6 In |
| Size Irregular | 62.5 X 114 Ft |
| Size Total Text | 62.5 X 114 Ft |
Rooms
| Level | Type | Length | Width | Dimensions |
|---|---|---|---|---|
| Basement | Recreational, Games Room | 26.31 m | 12.07 m | 26.31 m x 12.07 m |
| Basement | Bedroom | 9.42 m | 10.4 m | 9.42 m x 10.4 m |
| Ground Level | Kitchen | 16.47 m | 10.66 m | 16.47 m x 10.66 m |
| Ground Level | Living Room | 12.89 m | 15.81 m | 12.89 m x 15.81 m |
| Ground Level | Primary Bedroom | 10.66 m | 11.98 m | 10.66 m x 11.98 m |
| Ground Level | Bedroom 2 | 9.97 m | 10.73 m | 9.97 m x 10.73 m |
| Ground Level | Bedroom 3 | 10.24 m | 7.64 m | 10.24 m x 7.64 m |
https://www.realtor.ca/real-estate/28219861/556-rouge-hills-drive-toronto-rouge-rouge-e10

