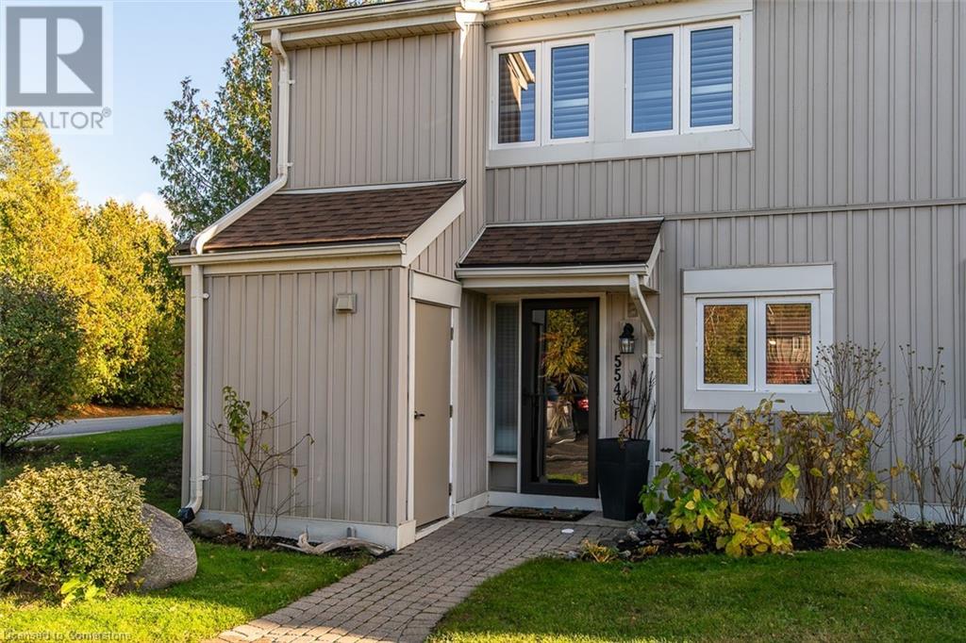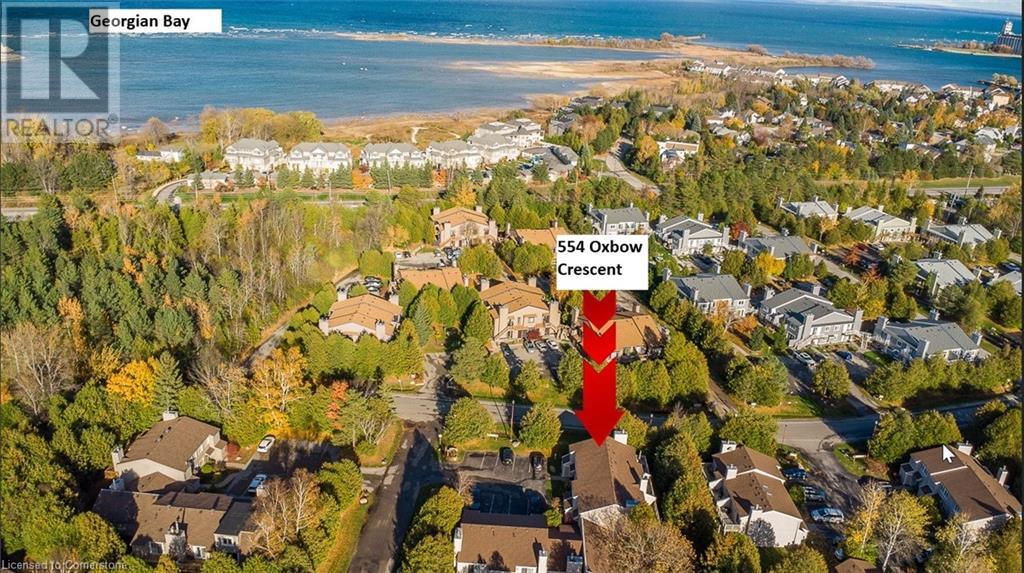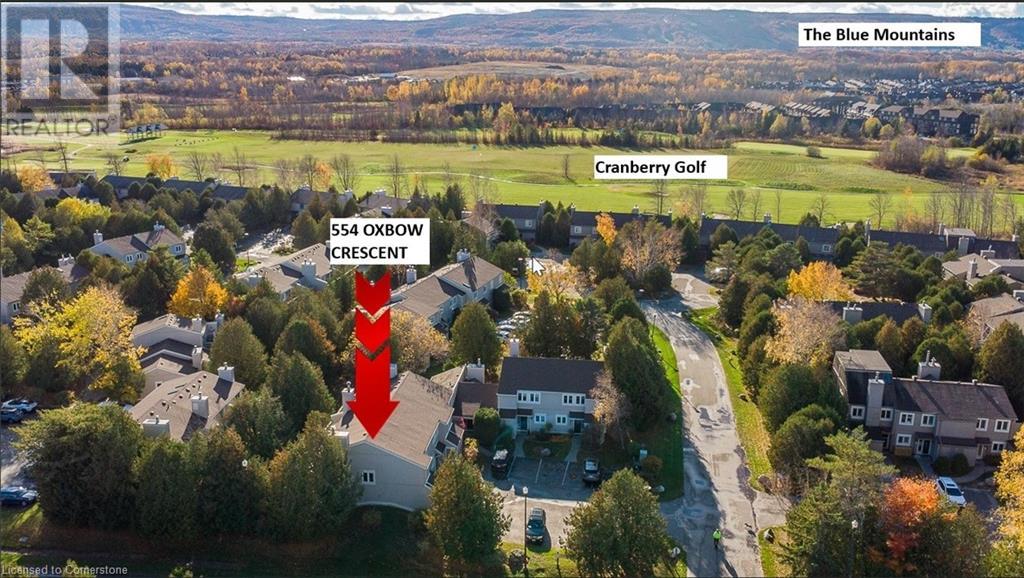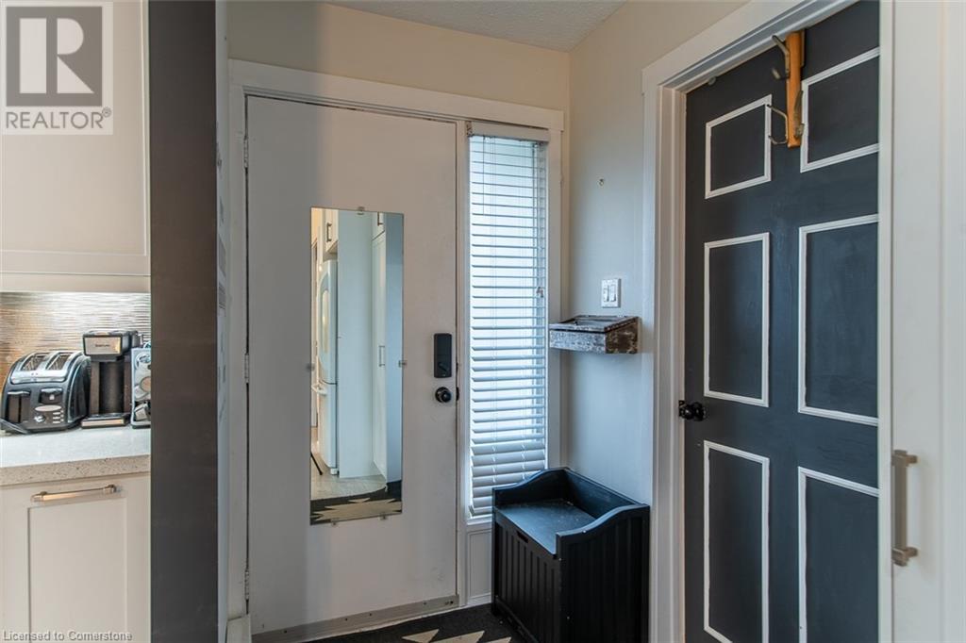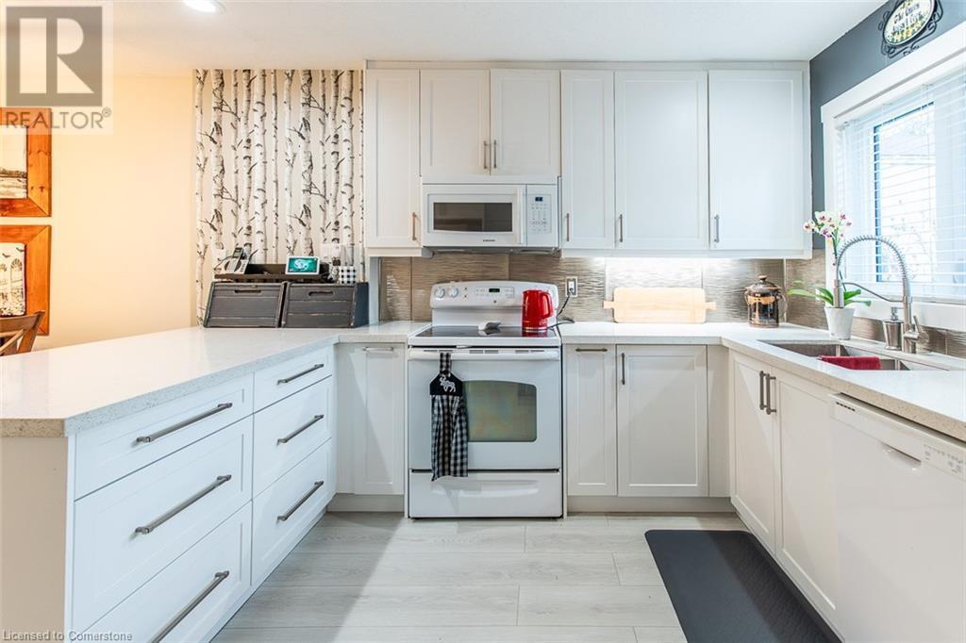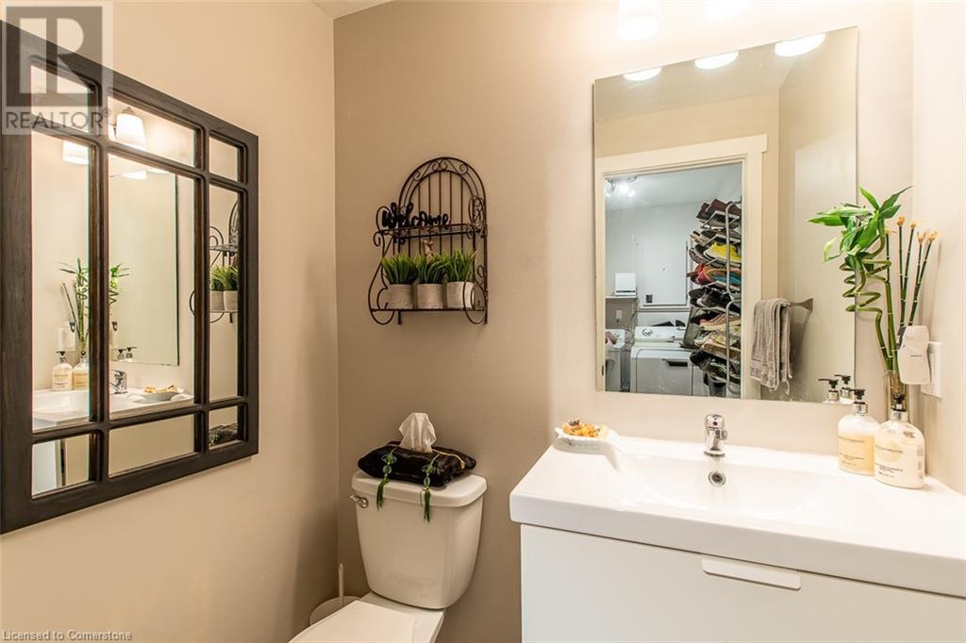554 Oxbow Crescent Collingwood, Ontario L9Y 5B4
$555,700Maintenance, Insurance, Landscaping, Property Management, Parking
$496.15 Monthly
Maintenance, Insurance, Landscaping, Property Management, Parking
$496.15 MonthlyUnbeatable Value for a Bright, Spacious End Unit in a Prime Location! Welcome to end-unit townhome flooded with natural light from three sides and offering one of the best-priced lifestyle opportunities in the area. The open-concept main for is perfect for entertaining or cozy nights in, complete with a gas fireplace and an oversized private patio ideal for coffee at sunrise or wine under the stars. Upstairs, the airy primary suite offers true retreat vibes with its own private deck, walk-in closet, and spa-like ensuite featuring a jet tub. Two additional bedrooms provide flexibility for guests, family, or a home office. Smart storage throughout (yes, even under the stairs!) plus a locker for your skis and bikes makes this home as practical as it is pretty. Steps to the Georgian Trail, with easy transit to downtown Collingwood, Blue Mountain Village, and Wasaga Beach this location is a dream for outdoor lovers and commuters alike. (id:50787)
Open House
This property has open houses!
11:00 am
Ends at:1:00 pm
1:00 pm
Ends at:3:00 pm
Property Details
| MLS® Number | 40726280 |
| Property Type | Single Family |
| Amenities Near By | Beach, Golf Nearby, Hospital, Marina, Place Of Worship, Public Transit, Schools, Shopping, Ski Area |
| Communication Type | High Speed Internet |
| Community Features | School Bus |
| Equipment Type | Water Heater |
| Features | Southern Exposure, Balcony, Paved Driveway, Shared Driveway |
| Parking Space Total | 1 |
| Rental Equipment Type | Water Heater |
| Storage Type | Locker |
Building
| Bathroom Total | 3 |
| Bedrooms Above Ground | 3 |
| Bedrooms Total | 3 |
| Appliances | Dishwasher, Dryer, Microwave, Refrigerator, Stove, Washer, Window Coverings |
| Architectural Style | 2 Level |
| Basement Type | None |
| Constructed Date | 1988 |
| Construction Style Attachment | Attached |
| Exterior Finish | Vinyl Siding |
| Fireplace Present | Yes |
| Fireplace Total | 1 |
| Fireplace Type | Insert |
| Fixture | Ceiling Fans |
| Half Bath Total | 1 |
| Heating Fuel | Electric, Natural Gas |
| Heating Type | Baseboard Heaters |
| Stories Total | 2 |
| Size Interior | 1173 Sqft |
| Type | Row / Townhouse |
| Utility Water | Municipal Water |
Land
| Access Type | Water Access, Road Access, Highway Nearby |
| Acreage | No |
| Land Amenities | Beach, Golf Nearby, Hospital, Marina, Place Of Worship, Public Transit, Schools, Shopping, Ski Area |
| Landscape Features | Landscaped |
| Sewer | Municipal Sewage System |
| Size Total Text | Unknown |
| Zoning Description | R 6 |
Rooms
| Level | Type | Length | Width | Dimensions |
|---|---|---|---|---|
| Second Level | 3pc Bathroom | 7'5'' x 5'1'' | ||
| Second Level | Bedroom | 10'4'' x 9'11'' | ||
| Second Level | Bedroom | 7'5'' x 12'11'' | ||
| Second Level | Full Bathroom | 5'1'' x 8'9'' | ||
| Second Level | Primary Bedroom | 12'9'' x 12'4'' | ||
| Main Level | Living Room | 18'1'' x 13'9'' | ||
| Main Level | Dining Room | 18'1'' x 8'1'' | ||
| Main Level | 2pc Bathroom | 4'11'' x 5'1'' | ||
| Main Level | Laundry Room | 5'1'' x 7'9'' | ||
| Main Level | Kitchen | 12'1'' x 11'1'' |
Utilities
| Cable | Available |
| Electricity | Available |
| Natural Gas | Available |
| Telephone | Available |
https://www.realtor.ca/real-estate/28286272/554-oxbow-crescent-collingwood

