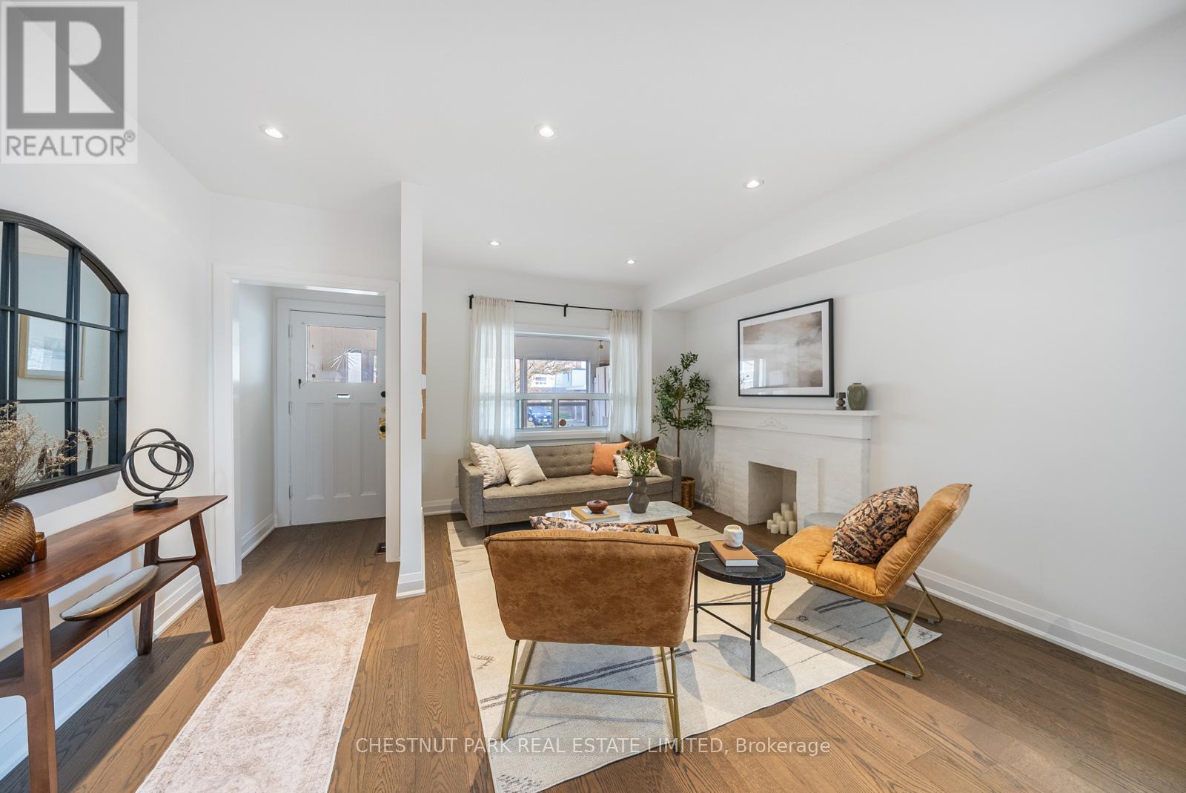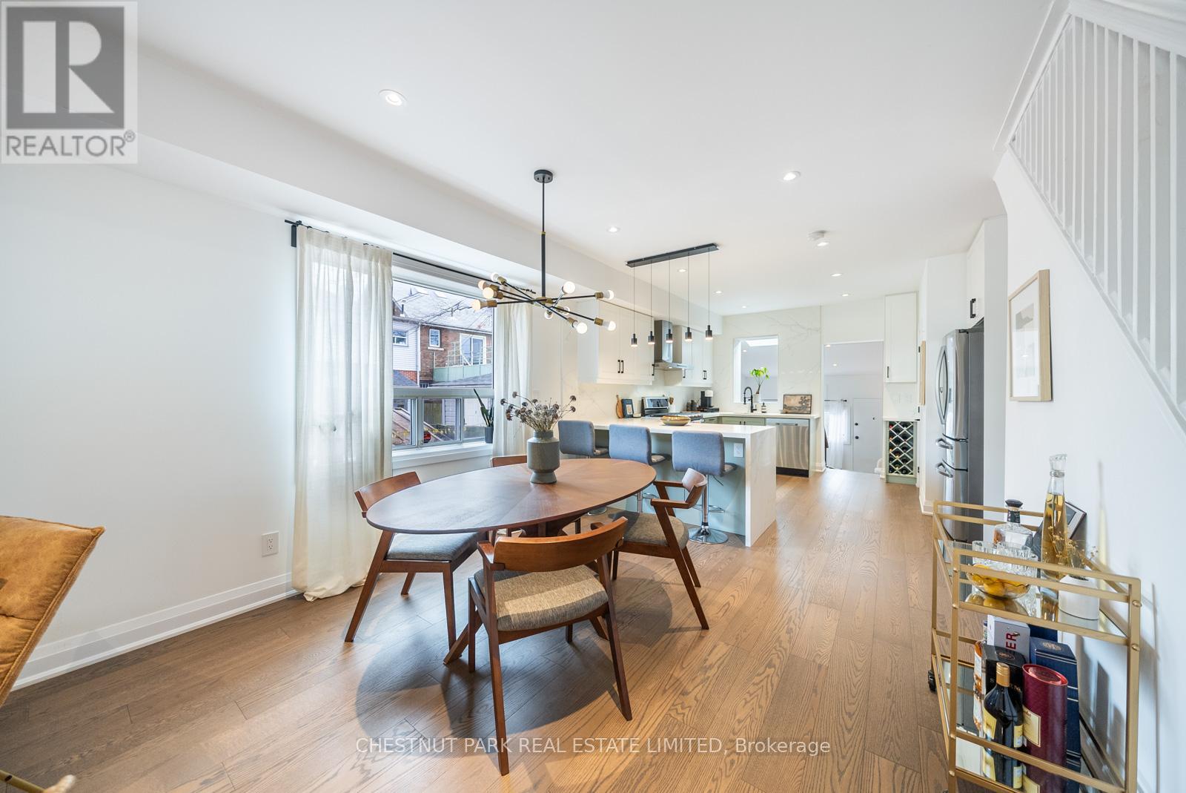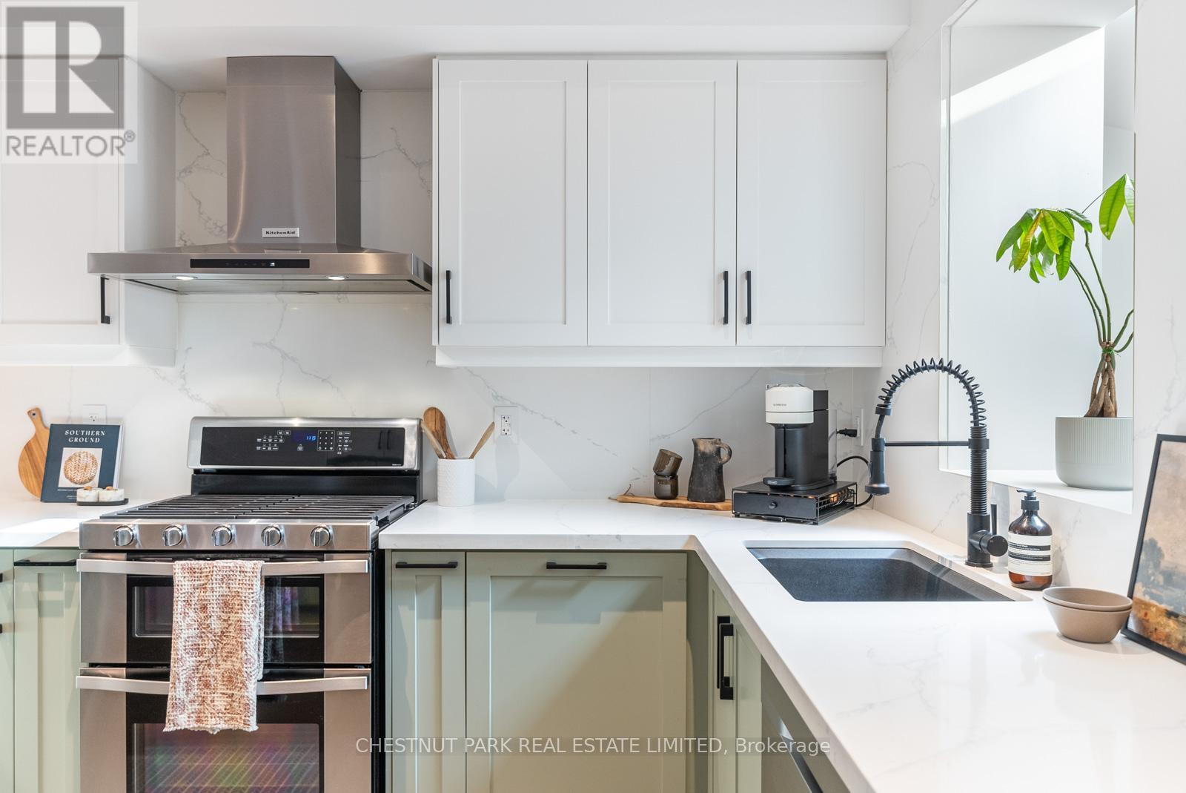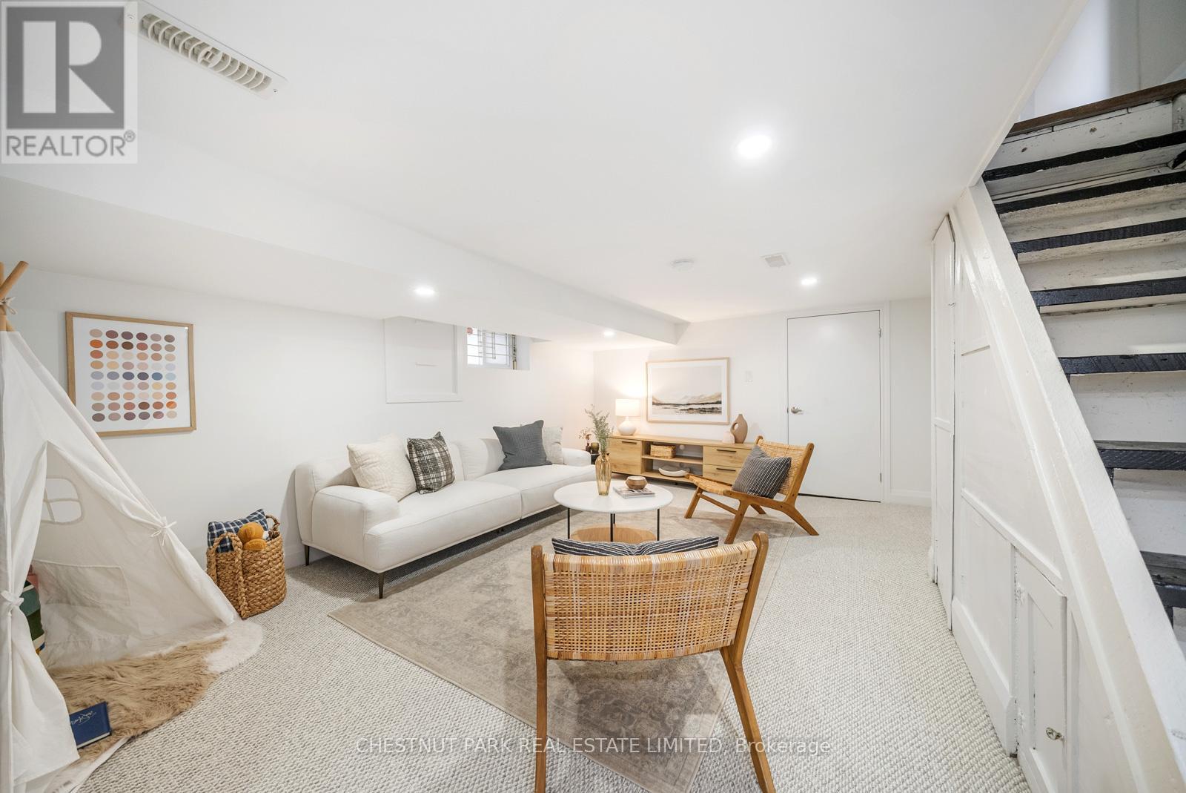289-597-1980
infolivingplus@gmail.com
553 Strathmore Boulevard Toronto (Danforth Village-East York), Ontario M4C 1N9
3 Bedroom
2 Bathroom
Central Air Conditioning
Forced Air
$989,900
Welcome to your perfect family home in the heart of East Danforth! This fully renovated 3-bedroom, 2-bathroom semi-detached home was just recently professionally designed and decorated, featuring stylish finishes and an exceptional layout tailored for family living. The bright and open main floor includes a must-see family room off the kitchen perfect for everything from relaxed family evenings to entertaining guests. The fully finished basement offers endless flexibility, whether for a playroom, home office, or media space. Located just steps to transit, vibrant shops, and the Danforth's best restaurants, this home offers unbeatable convenience in a community full of charm. A rare find for growing families don't miss out! (id:50787)
Property Details
| MLS® Number | E11197843 |
| Property Type | Single Family |
| Community Name | Danforth Village-East York |
| Features | Lane |
| Parking Space Total | 1 |
Building
| Bathroom Total | 2 |
| Bedrooms Above Ground | 3 |
| Bedrooms Total | 3 |
| Appliances | Dishwasher, Microwave, Oven, Refrigerator, Stove, Window Coverings |
| Basement Development | Finished |
| Basement Type | N/a (finished) |
| Construction Style Attachment | Semi-detached |
| Cooling Type | Central Air Conditioning |
| Exterior Finish | Aluminum Siding, Brick |
| Half Bath Total | 1 |
| Heating Fuel | Natural Gas |
| Heating Type | Forced Air |
| Stories Total | 2 |
| Type | House |
| Utility Water | Municipal Water |
Land
| Acreage | No |
| Sewer | Sanitary Sewer |
| Size Depth | 100 Ft |
| Size Frontage | 18 Ft |
| Size Irregular | 18 X 100 Ft |
| Size Total Text | 18 X 100 Ft|under 1/2 Acre |





































