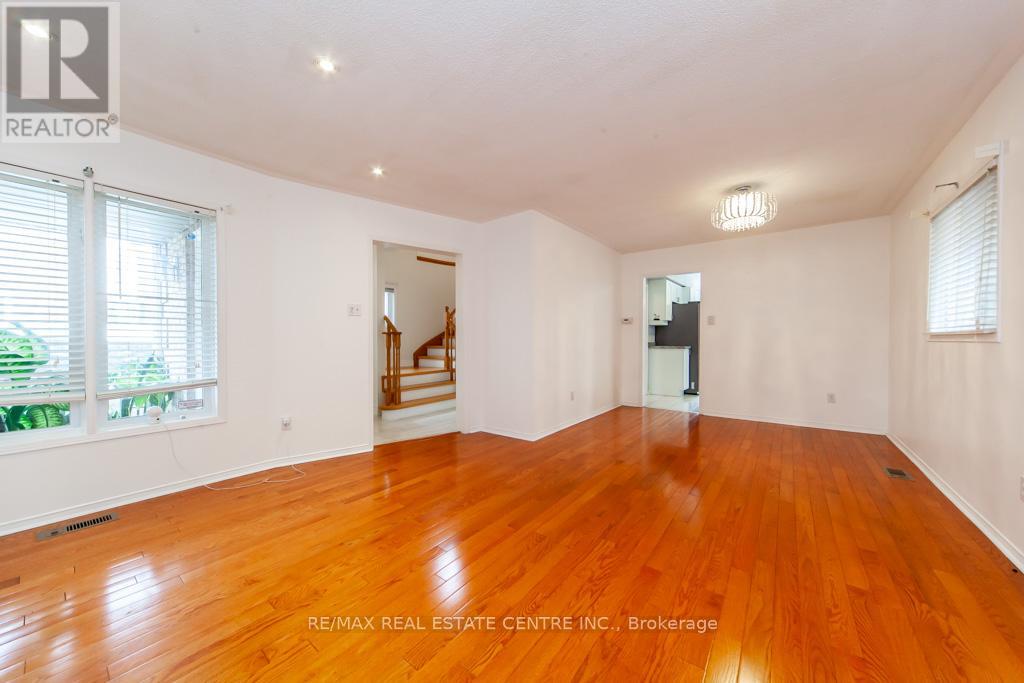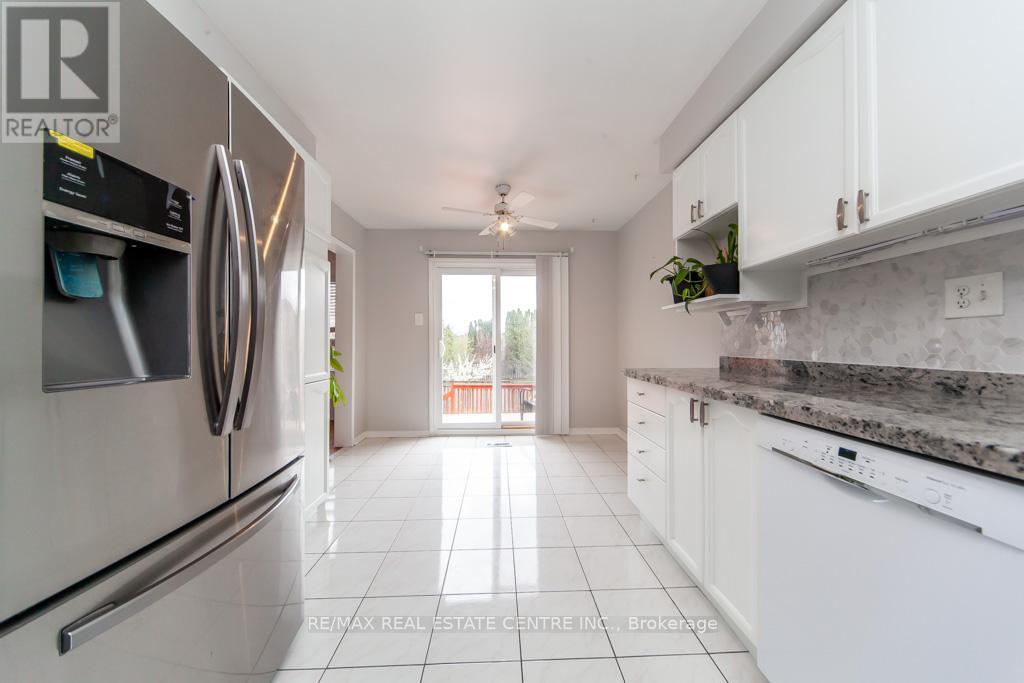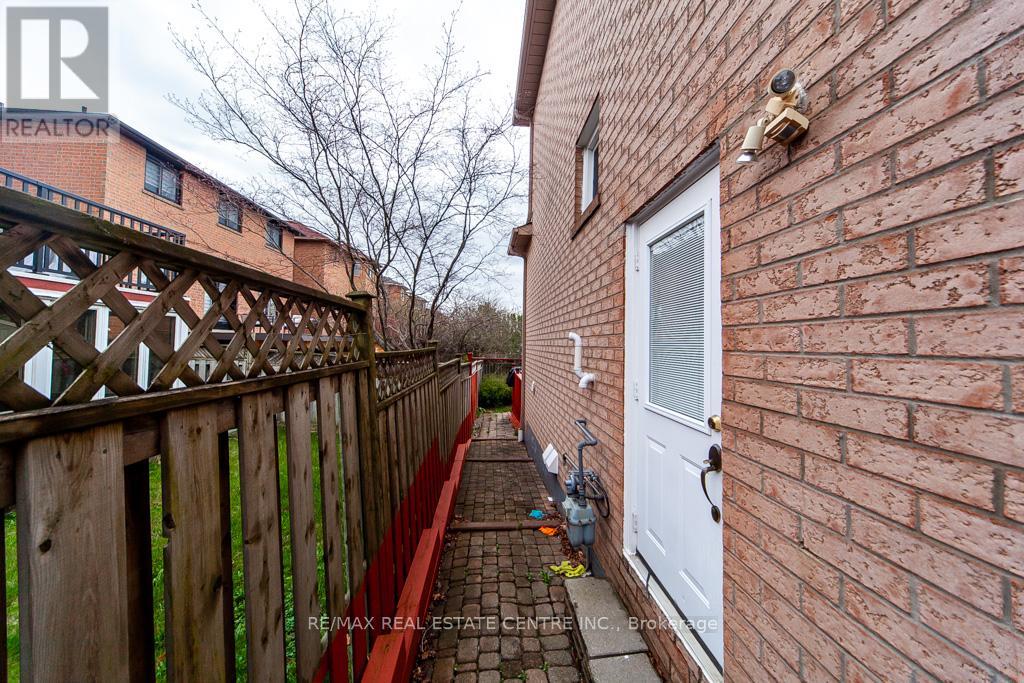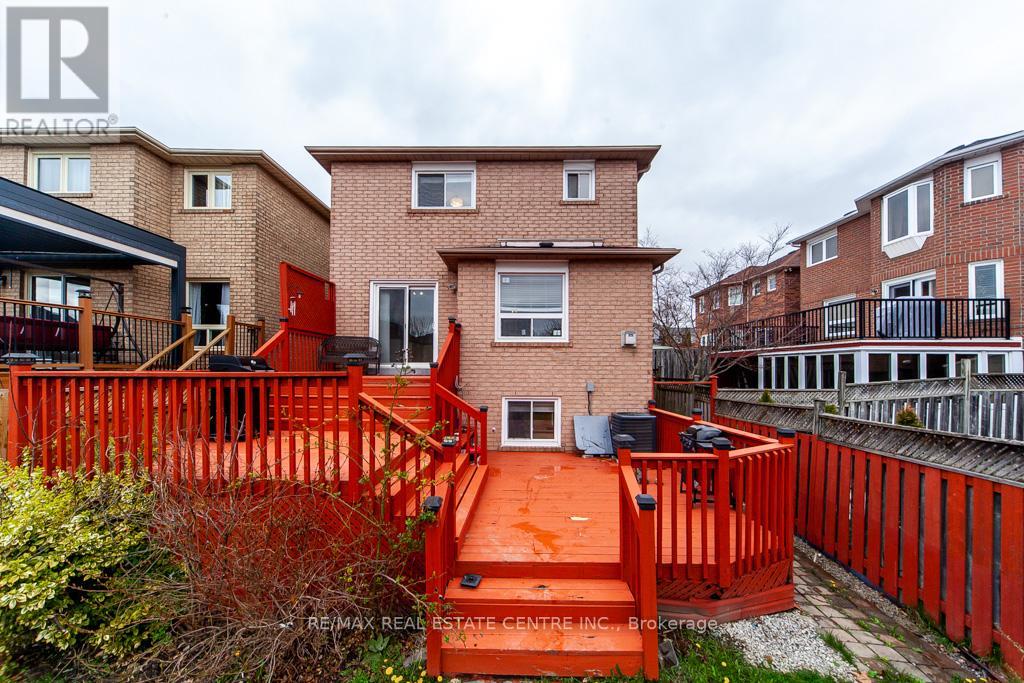7 Bedroom
4 Bathroom
2000 - 2500 sqft
Fireplace
Central Air Conditioning
Forced Air
$5,000 Monthly
Wow ..Seven Bedrooms Detached House Has It All, Prime Location, All Brick With Interlock Driveway & No Sidewalk, 6 Parking Spaces, 4Spacious Bedrooms In 2nd Floor With 3 Bedrooms In A Finished Basement Has Separate Entrance To In-Laws Or Income Generating Opportunity. Oak Spiral Staircase With Hardwood & Ceramics On Main Floor, No Carpet Throughout The House. Large Eat-In Kitchen With Walkout To 3 Tier Decking And Big Fenced Private Backyard! 2 Gas Fireplaces! Upper Level Laundry And Another Set of Washer & Dryer IN Basement .Close To River Grove Community Centre, Downtown Streetsville, Walk To Schools And Shopping. Easy Access To Streetsville Go And Buses, AAA Candidate Required With Good Credit Score And History, Employment Letter, Two Recent Pay Stubs, Reference, And Rental Application. (id:50787)
Property Details
|
MLS® Number
|
W12127620 |
|
Property Type
|
Single Family |
|
Community Name
|
East Credit |
|
Features
|
Carpet Free, In Suite Laundry |
|
Parking Space Total
|
6 |
Building
|
Bathroom Total
|
4 |
|
Bedrooms Above Ground
|
4 |
|
Bedrooms Below Ground
|
3 |
|
Bedrooms Total
|
7 |
|
Appliances
|
Dryer, Stove, Washer, Refrigerator |
|
Basement Development
|
Finished |
|
Basement Features
|
Separate Entrance |
|
Basement Type
|
N/a (finished) |
|
Construction Style Attachment
|
Detached |
|
Cooling Type
|
Central Air Conditioning |
|
Exterior Finish
|
Brick |
|
Fireplace Present
|
Yes |
|
Flooring Type
|
Hardwood, Ceramic, Laminate |
|
Foundation Type
|
Concrete |
|
Half Bath Total
|
1 |
|
Heating Fuel
|
Natural Gas |
|
Heating Type
|
Forced Air |
|
Stories Total
|
2 |
|
Size Interior
|
2000 - 2500 Sqft |
|
Type
|
House |
|
Utility Water
|
Municipal Water |
Parking
Land
|
Acreage
|
No |
|
Sewer
|
Sanitary Sewer |
|
Size Depth
|
128 Ft ,7 In |
|
Size Frontage
|
32 Ft |
|
Size Irregular
|
32 X 128.6 Ft |
|
Size Total Text
|
32 X 128.6 Ft |
Rooms
| Level |
Type |
Length |
Width |
Dimensions |
|
Second Level |
Primary Bedroom |
4.74 m |
3.62 m |
4.74 m x 3.62 m |
|
Second Level |
Bedroom 2 |
3.62 m |
3.55 m |
3.62 m x 3.55 m |
|
Second Level |
Bedroom 3 |
3.05 m |
3 m |
3.05 m x 3 m |
|
Second Level |
Bedroom 4 |
3.11 m |
3 m |
3.11 m x 3 m |
|
Basement |
Kitchen |
3.06 m |
2.93 m |
3.06 m x 2.93 m |
|
Basement |
Living Room |
2.85 m |
2.67 m |
2.85 m x 2.67 m |
|
Basement |
Bedroom 5 |
3.07 m |
3.06 m |
3.07 m x 3.06 m |
|
Basement |
Bedroom |
2.85 m |
2.54 m |
2.85 m x 2.54 m |
|
Main Level |
Living Room |
4.07 m |
3.69 m |
4.07 m x 3.69 m |
|
Main Level |
Dining Room |
2.94 m |
2.59 m |
2.94 m x 2.59 m |
|
Main Level |
Family Room |
4.22 m |
2.34 m |
4.22 m x 2.34 m |
|
Main Level |
Kitchen |
5.29 m |
2.99 m |
5.29 m x 2.99 m |
https://www.realtor.ca/real-estate/28267250/5507-flatford-road-mississauga-east-credit-east-credit




















































