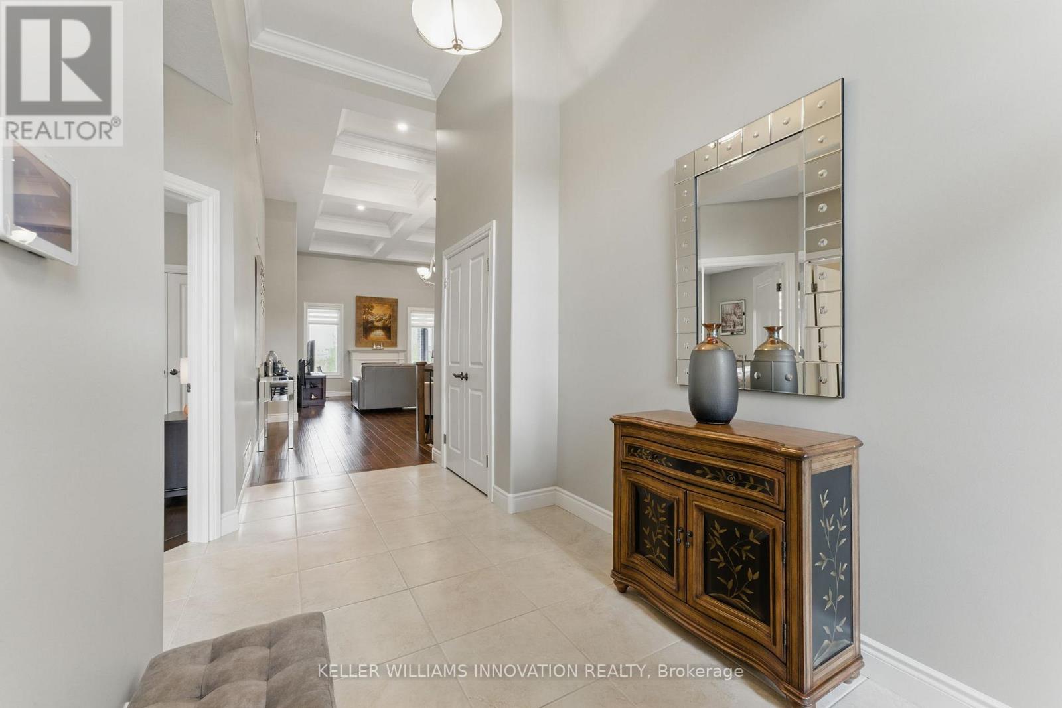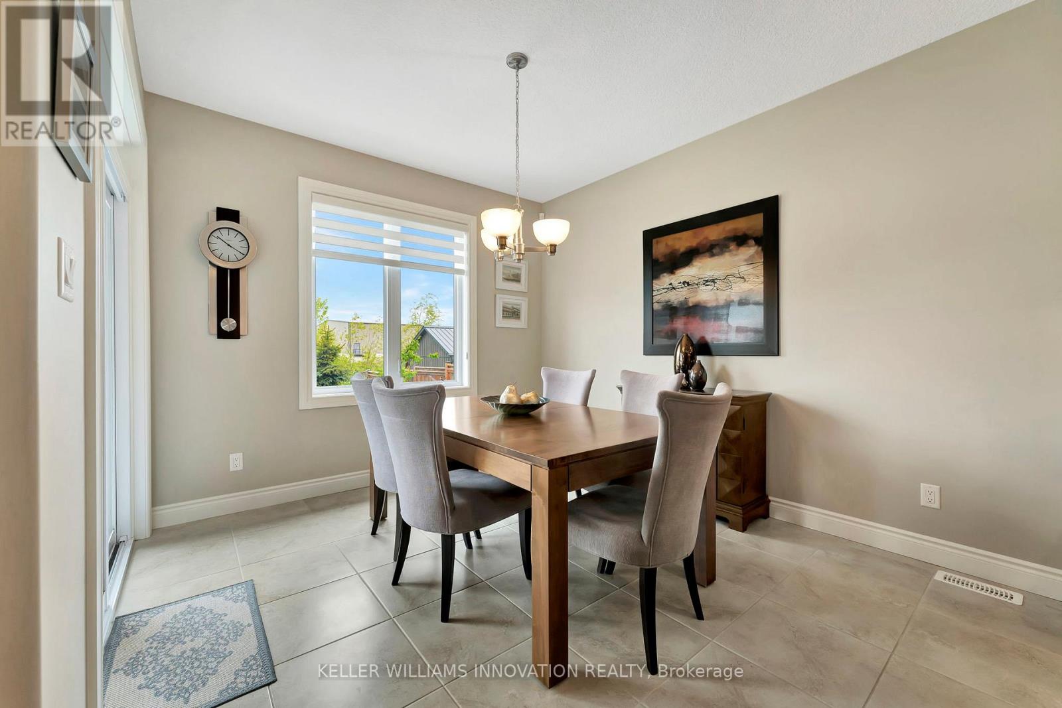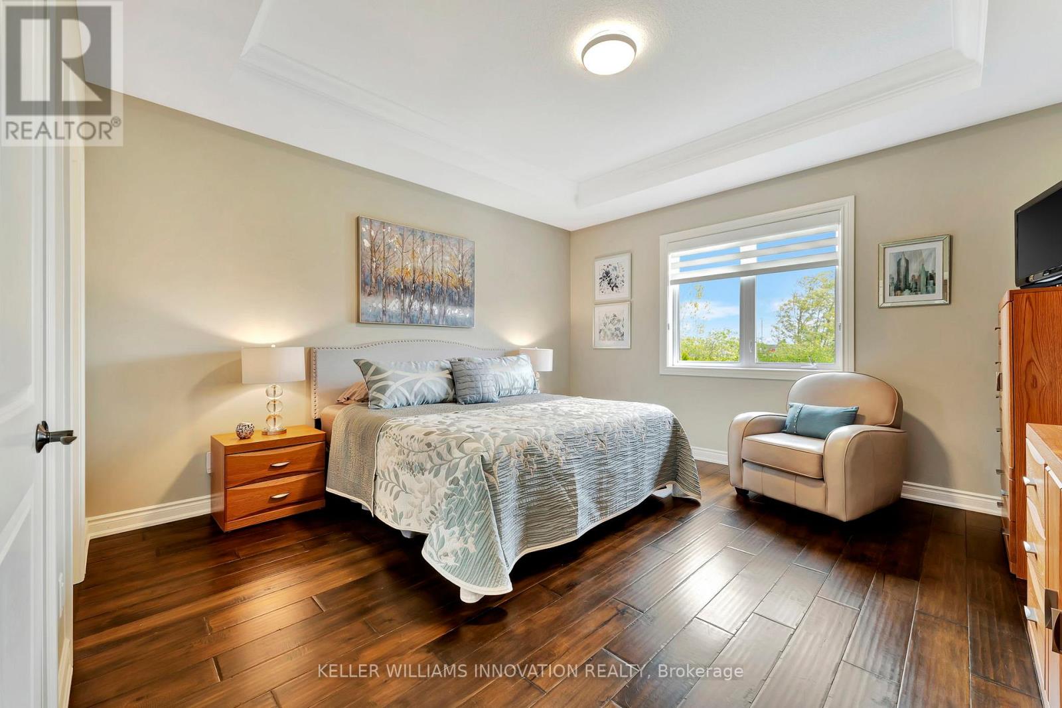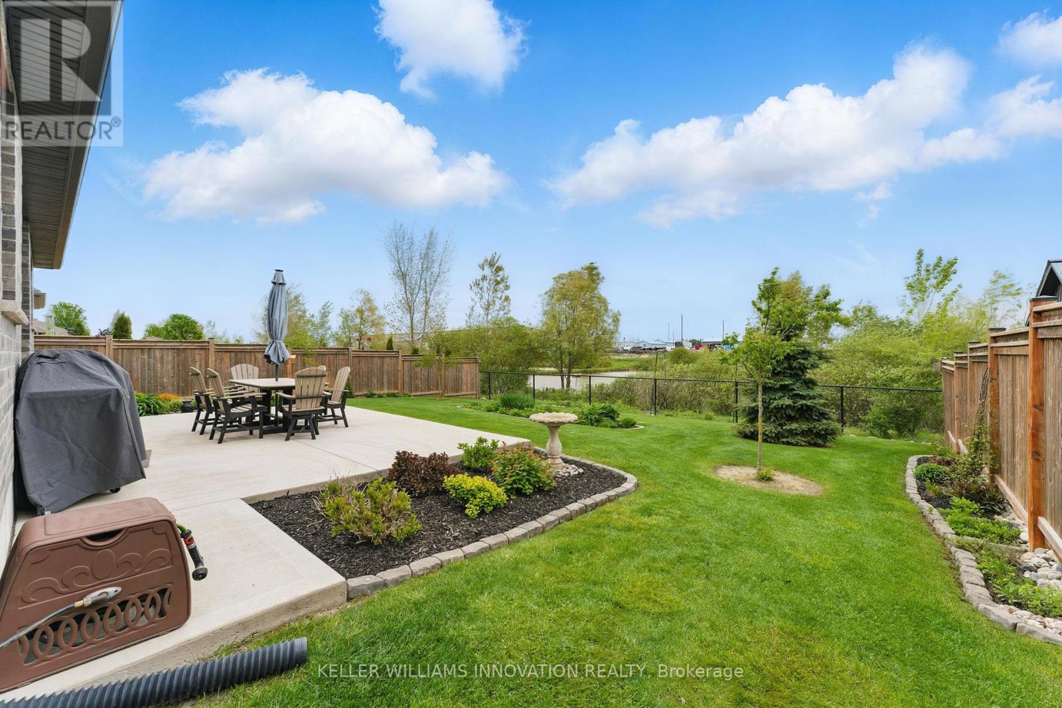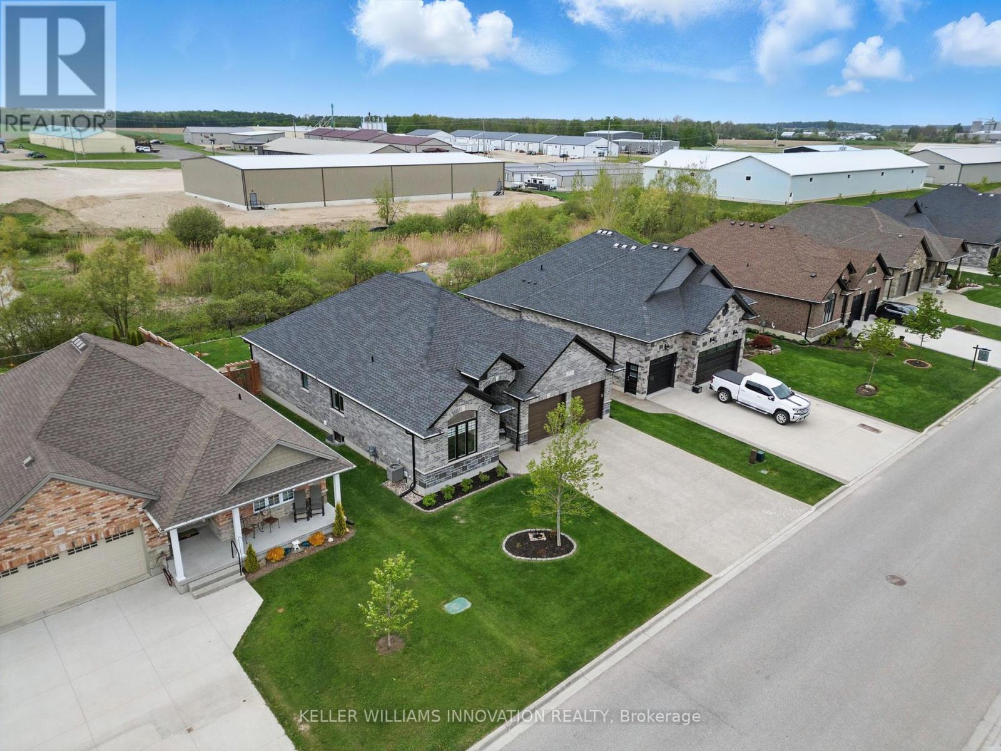3 Bedroom
2 Bathroom
1500 - 2000 sqft
Bungalow
Fireplace
Central Air Conditioning, Air Exchanger
Forced Air
$900,000
**OPEN HOUSE SUN. MAY 25 from 2pm-4pm** Executive bungalow located in the lovely town of Listowel. With over 1,822 sq ft of living space, this modern home has 3 bedrooms and 2 bathrooms - move in ready! The open concept main floor highlights a large kitchen with stainless steel appliances and an island, perfect for hosting guests while you cook. The bright living room has a coffered ceiling, hardwood flooring and a gas fireplace. The spacious primary bedroom has a walk-in closet and a 5 piece bathroom with double sinks, a glass shower door and a freestanding tub. 2 additional bedrooms are found on this floor along with a main 4 piece bathroom. This floor even has a laundry room, no more dragging your clothes downstairs! The basement is currently unfinished and ready for your personal touch. Add a rec room, an additional bedroom or office. The beautifully landscaped backyard is fully fenced and has a covered porch and large patio! Backing onto an open greenspace, with a pond, enjoy a perfectly serene backyard. Here's your opportunity to live on one of the nicest streets in Listowel, close to shopping, Kinsmen Trail and more! (id:50787)
Open House
This property has open houses!
Starts at:
2:00 pm
Ends at:
4:00 pm
Property Details
|
MLS® Number
|
X12166283 |
|
Property Type
|
Single Family |
|
Community Name
|
32 - Listowel |
|
Amenities Near By
|
Hospital, Place Of Worship, Schools |
|
Equipment Type
|
Water Heater - Gas |
|
Features
|
Sump Pump |
|
Parking Space Total
|
6 |
|
Rental Equipment Type
|
Water Heater - Gas |
|
Structure
|
Patio(s) |
Building
|
Bathroom Total
|
2 |
|
Bedrooms Above Ground
|
3 |
|
Bedrooms Total
|
3 |
|
Age
|
6 To 15 Years |
|
Amenities
|
Fireplace(s) |
|
Appliances
|
Garage Door Opener Remote(s), Water Treatment, Water Softener, Water Meter, Blinds, Dishwasher, Dryer, Garage Door Opener, Hood Fan, Stove, Washer, Refrigerator |
|
Architectural Style
|
Bungalow |
|
Basement Development
|
Unfinished |
|
Basement Type
|
Full (unfinished) |
|
Construction Style Attachment
|
Detached |
|
Cooling Type
|
Central Air Conditioning, Air Exchanger |
|
Exterior Finish
|
Brick |
|
Fireplace Present
|
Yes |
|
Fireplace Total
|
1 |
|
Foundation Type
|
Poured Concrete |
|
Heating Fuel
|
Natural Gas |
|
Heating Type
|
Forced Air |
|
Stories Total
|
1 |
|
Size Interior
|
1500 - 2000 Sqft |
|
Type
|
House |
|
Utility Water
|
Municipal Water |
Parking
Land
|
Acreage
|
No |
|
Land Amenities
|
Hospital, Place Of Worship, Schools |
|
Sewer
|
Sanitary Sewer |
|
Size Depth
|
131 Ft ,4 In |
|
Size Frontage
|
60 Ft |
|
Size Irregular
|
60 X 131.4 Ft |
|
Size Total Text
|
60 X 131.4 Ft|under 1/2 Acre |
|
Zoning Description
|
In-162 |
Rooms
| Level |
Type |
Length |
Width |
Dimensions |
|
Basement |
Utility Room |
2.73 m |
3.71 m |
2.73 m x 3.71 m |
|
Main Level |
Foyer |
2.03 m |
2.07 m |
2.03 m x 2.07 m |
|
Main Level |
Laundry Room |
2.31 m |
3.25 m |
2.31 m x 3.25 m |
|
Main Level |
Kitchen |
5.57 m |
3.31 m |
5.57 m x 3.31 m |
|
Main Level |
Dining Room |
2.47 m |
3.25 m |
2.47 m x 3.25 m |
|
Main Level |
Living Room |
6.81 m |
4.61 m |
6.81 m x 4.61 m |
|
Main Level |
Primary Bedroom |
4.47 m |
4.36 m |
4.47 m x 4.36 m |
|
Main Level |
Bathroom |
3.79 m |
3.94 m |
3.79 m x 3.94 m |
|
Main Level |
Bedroom |
3.64 m |
3.95 m |
3.64 m x 3.95 m |
|
Main Level |
Bedroom 2 |
4.61 m |
3.91 m |
4.61 m x 3.91 m |
|
Main Level |
Bathroom |
1.49 m |
2.85 m |
1.49 m x 2.85 m |
https://www.realtor.ca/real-estate/28351724/550-krotz-street-e-north-perth-listowel-32-listowel




