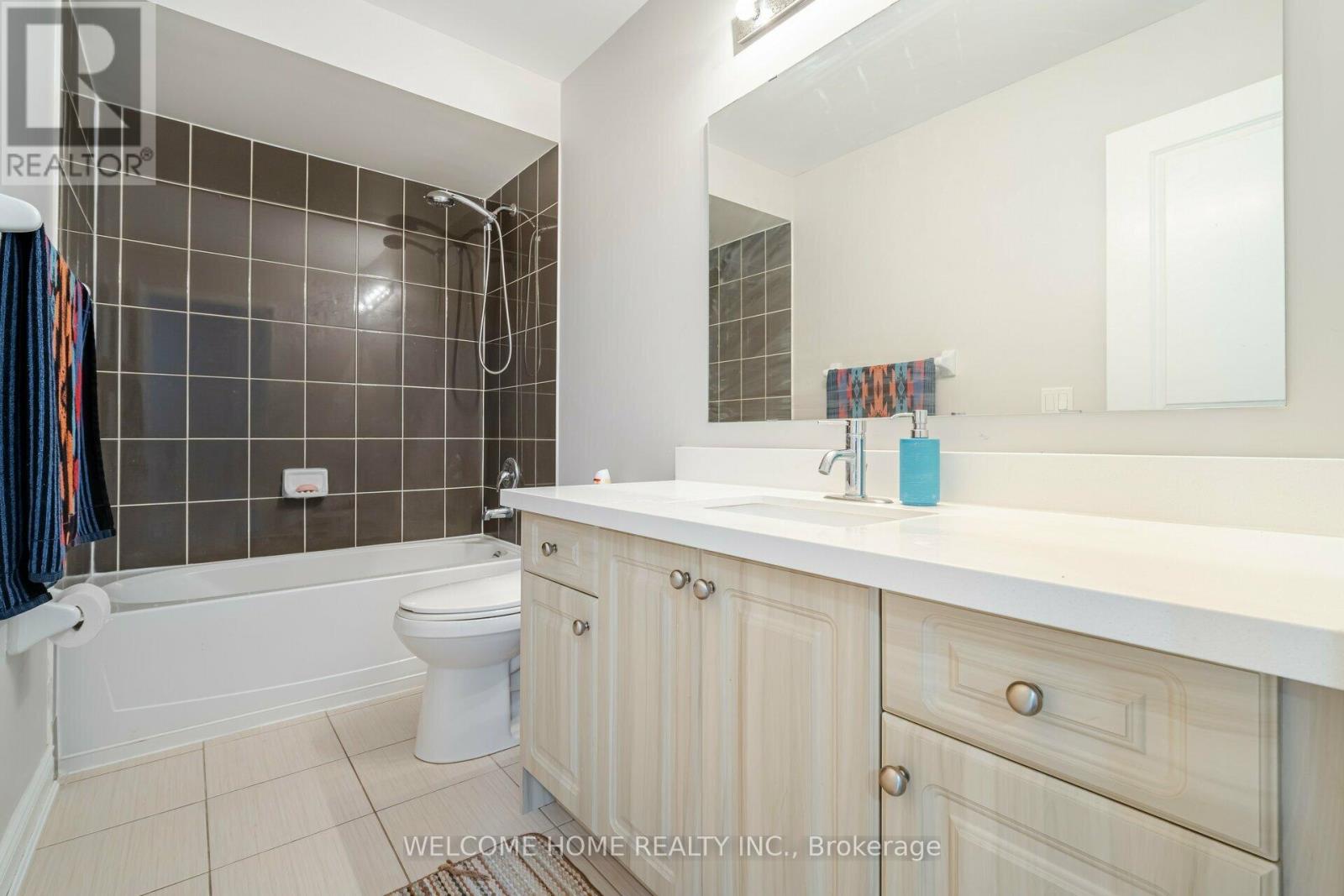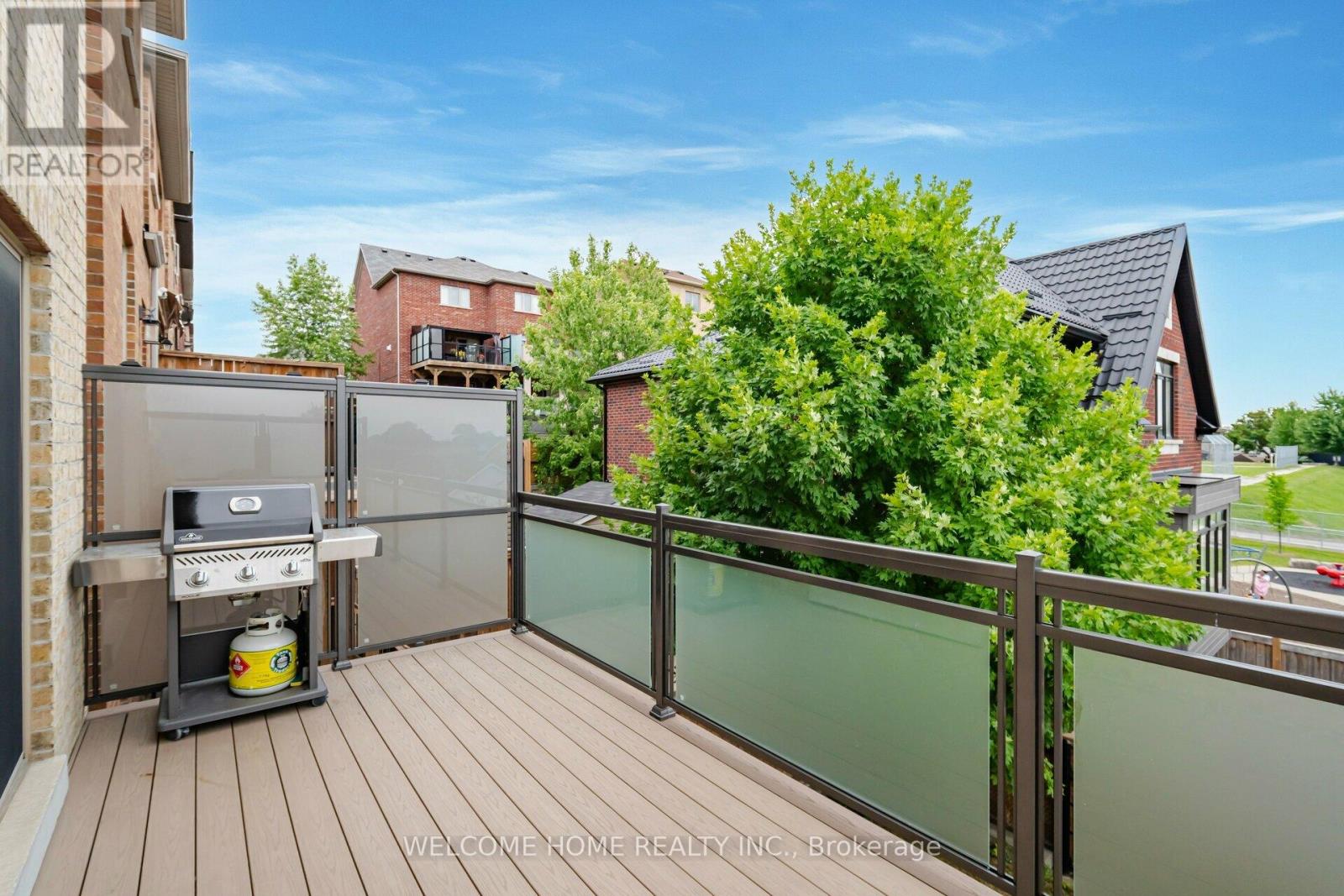289-597-1980
infolivingplus@gmail.com
55 Ypres Road Toronto, Ontario M6M 1P1
4 Bedroom
4 Bathroom
Fireplace
Central Air Conditioning
Forced Air
$1,449,900
Top 5 Reasons You Will Love This Home: 1) Spacious Corner 2-Storey Home With Open Concept Great Room, Family/Dining And Stunning Kitchen Leading To A Massive Composite Deck 2) Large Upper Level With 4 Bedrooms Including A Primary Bedroom With 2 Closets And And Ensuite. Upstairs Laundry 3) Finished Massive Sunfilled Walkout Basement W/ Bathroom 4) Walking Distance To Schools, Parks, Eglinton Lrt 5) 6 Years Old. 2861 Sqft Of Finished Space. Pride Of Ownership. (id:50787)
Property Details
| MLS® Number | W9006094 |
| Property Type | Single Family |
| Community Name | Keelesdale-Eglinton West |
| Amenities Near By | Park, Place Of Worship, Public Transit, Schools |
| Parking Space Total | 4 |
Building
| Bathroom Total | 4 |
| Bedrooms Above Ground | 4 |
| Bedrooms Total | 4 |
| Appliances | Blinds, Dishwasher, Dryer, Microwave, Refrigerator, Stove, Washer |
| Basement Development | Finished |
| Basement Features | Walk Out |
| Basement Type | N/a (finished) |
| Construction Style Attachment | Detached |
| Cooling Type | Central Air Conditioning |
| Exterior Finish | Brick, Stone |
| Fireplace Present | Yes |
| Foundation Type | Brick, Block, Poured Concrete |
| Heating Fuel | Natural Gas |
| Heating Type | Forced Air |
| Stories Total | 2 |
| Type | House |
| Utility Water | Municipal Water |
Parking
| Garage |
Land
| Acreage | No |
| Land Amenities | Park, Place Of Worship, Public Transit, Schools |
| Sewer | Sanitary Sewer |
| Size Irregular | 34.97 X 98.36 Ft |
| Size Total Text | 34.97 X 98.36 Ft |
Rooms
| Level | Type | Length | Width | Dimensions |
|---|---|---|---|---|
| Second Level | Laundry Room | Measurements not available | ||
| Second Level | Primary Bedroom | 13 m | 12.6 m | 13 m x 12.6 m |
| Second Level | Bedroom 2 | 11 m | 9.7 m | 11 m x 9.7 m |
| Second Level | Bedroom 3 | 9.9 m | 11.7 m | 9.9 m x 11.7 m |
| Second Level | Bedroom 4 | 9 m | 12 m | 9 m x 12 m |
| Basement | Great Room | Measurements not available | ||
| Ground Level | Living Room | 11.6 m | 16.8 m | 11.6 m x 16.8 m |
| Ground Level | Great Room | 12.8 m | 18.2 m | 12.8 m x 18.2 m |
| Ground Level | Dining Room | 11.6 m | 16.8 m | 11.6 m x 16.8 m |
| Ground Level | Kitchen | 10.6 m | 13.7 m | 10.6 m x 13.7 m |
| Ground Level | Eating Area | 8.7 m | 13.7 m | 8.7 m x 13.7 m |
https://www.realtor.ca/real-estate/27113161/55-ypres-road-toronto-keelesdale-eglinton-west










































