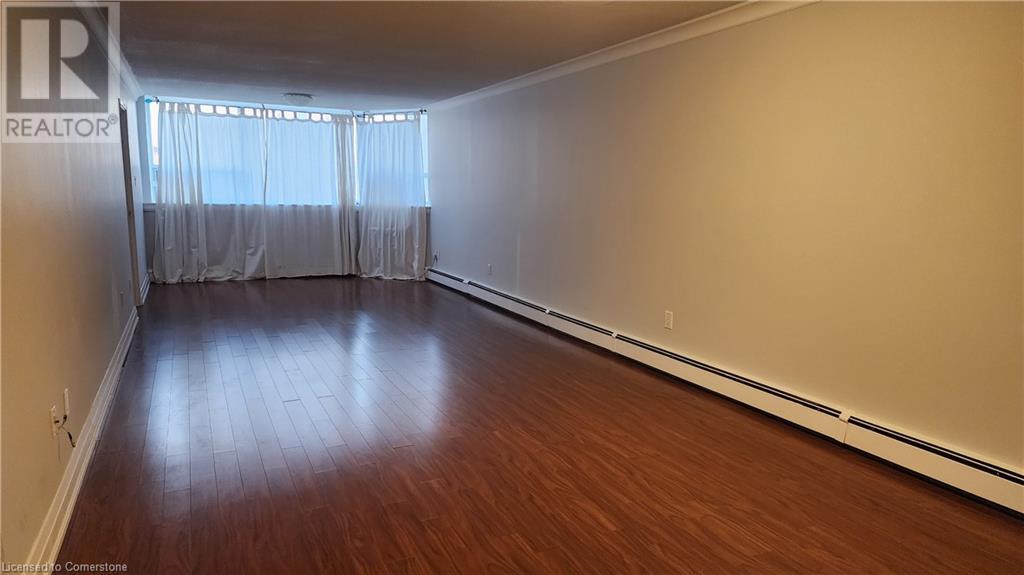1 Bedroom
1 Bathroom
1000 sqft
Wall Unit
Forced Air
$2,350 Monthly
Insurance, Heat, Property Management, Water
Amazing Opportunity To Rent And Live In A Well Kept Spacious Downtown Condo With Almost 1000 Sq Ft Of Living Space. Open Concept Floor Plan Offers Gorgeous Kitchen With Granite Counters & Huge Island. Large Bay Window, Kitchen Backsplash, Quartz Countertop, 4 Stainless Steel Appliances & L/G Washer/Dryer Combo And An Outdoor Parking With Easy Access Transportation Within Guelph & Gta With Means To Access Go And Guelph Bus Service. Close To Guelph University. (id:50787)
Property Details
|
MLS® Number
|
40629143 |
|
Property Type
|
Single Family |
|
Amenities Near By
|
Public Transit, Shopping |
|
Communication Type
|
High Speed Internet |
|
Community Features
|
Community Centre |
|
Features
|
Paved Driveway |
|
Parking Space Total
|
1 |
Building
|
Bathroom Total
|
1 |
|
Bedrooms Above Ground
|
1 |
|
Bedrooms Total
|
1 |
|
Amenities
|
Party Room |
|
Appliances
|
Dishwasher, Dryer, Refrigerator, Stove, Window Coverings |
|
Basement Type
|
None |
|
Construction Material
|
Concrete Block, Concrete Walls |
|
Construction Style Attachment
|
Attached |
|
Cooling Type
|
Wall Unit |
|
Exterior Finish
|
Brick Veneer, Concrete |
|
Heating Type
|
Forced Air |
|
Stories Total
|
1 |
|
Size Interior
|
1000 Sqft |
|
Type
|
Apartment |
|
Utility Water
|
Municipal Water |
Parking
Land
|
Acreage
|
No |
|
Land Amenities
|
Public Transit, Shopping |
|
Sewer
|
Municipal Sewage System |
|
Zoning Description
|
Residential |
Rooms
| Level |
Type |
Length |
Width |
Dimensions |
|
Main Level |
Primary Bedroom |
|
|
21'0'' x 11'5'' |
|
Main Level |
3pc Bathroom |
|
|
Measurements not available |
|
Main Level |
Kitchen |
|
|
12'8'' x 10'0'' |
|
Main Level |
Dining Room |
|
|
31'5'' x 11'5'' |
|
Main Level |
Living Room |
|
|
31'5'' x 11'5'' |
Utilities
https://www.realtor.ca/real-estate/27249073/55-yarmouth-street-unit-304-guelph












