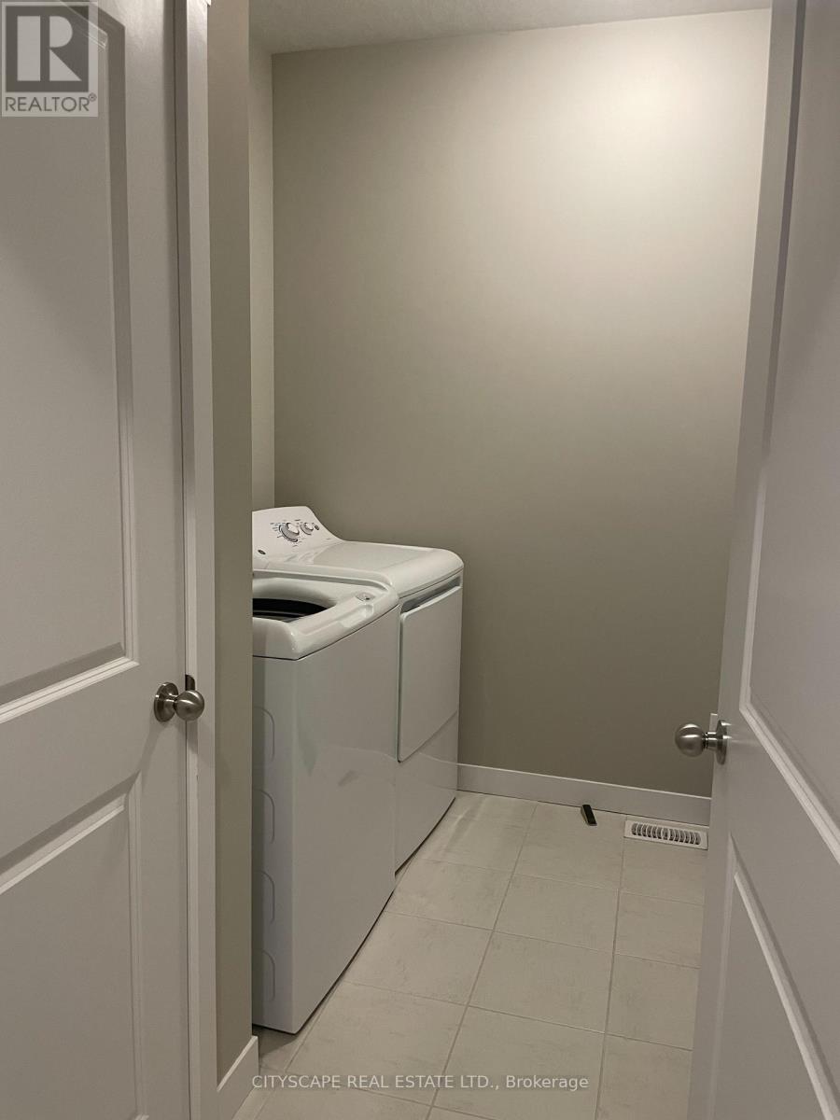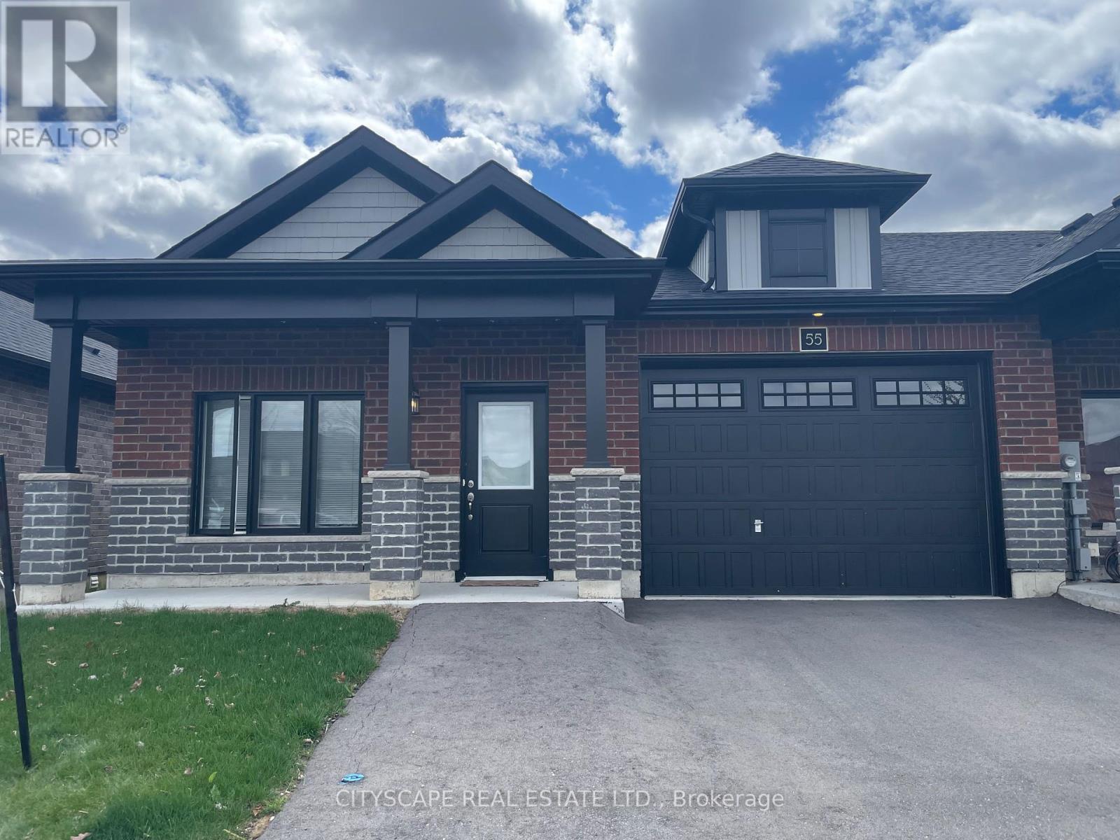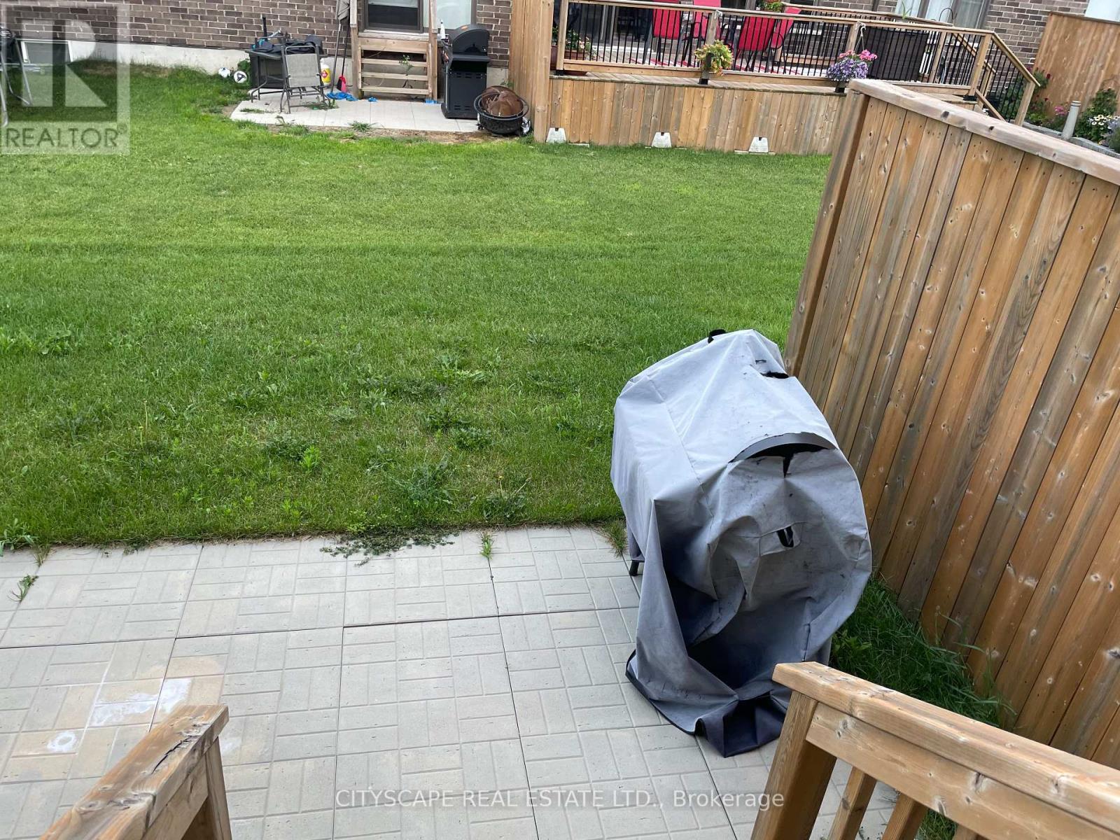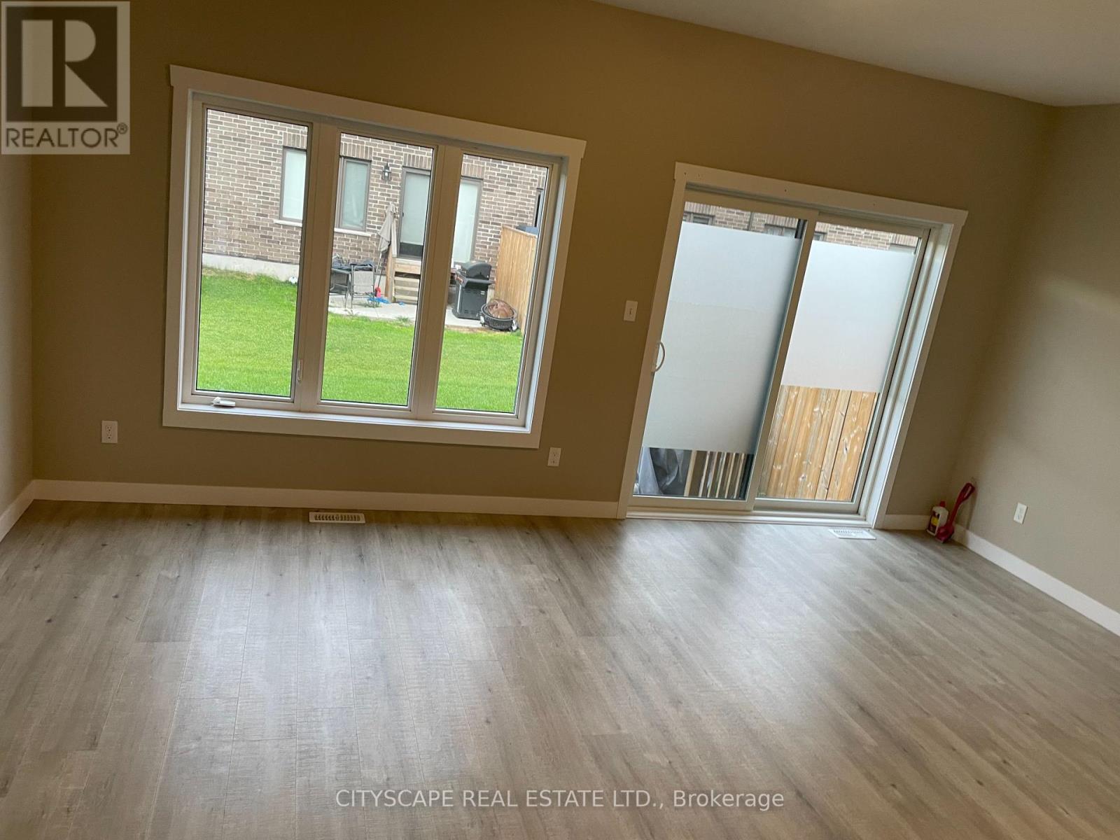3 Bedroom
2 Bathroom
Bungalow
Fireplace
Central Air Conditioning
Forced Air
$559,000
One Of The Unique Model Visitable Townhome, Open Concept,9 Ft Ceilings! Quality Laminate Flooring End Unit Bungalow Townhouse, Large Master Bedroom W/4 Pc Ensuite/Large Walk-In Closet Open Concept Large Kitchen W/Stainless Steel Appliances, Marble Top In Kitchen, Upgraded Kitchen Cabinets, Beautiful Living Area With Dining W/O To Deck. Be The First One To Live In This House. . Excellent Location, 5 Minutes Drive To Walmart, Canadian Tire, Superstore, And All Other Amenities. Close To Lake **** EXTRAS **** Beautiful Property To Live In. Front & Backyard To Be Completed By The Build. Stair-Less Entry From Garage.Main Floor Laundry (id:50787)
Property Details
|
MLS® Number
|
X9040921 |
|
Property Type
|
Single Family |
|
Community Name
|
Simcoe |
|
Parking Space Total
|
2 |
Building
|
Bathroom Total
|
2 |
|
Bedrooms Above Ground
|
3 |
|
Bedrooms Total
|
3 |
|
Architectural Style
|
Bungalow |
|
Basement Development
|
Unfinished |
|
Basement Type
|
N/a (unfinished) |
|
Construction Style Attachment
|
Attached |
|
Cooling Type
|
Central Air Conditioning |
|
Exterior Finish
|
Brick |
|
Fireplace Present
|
Yes |
|
Flooring Type
|
Laminate |
|
Foundation Type
|
Unknown |
|
Heating Fuel
|
Natural Gas |
|
Heating Type
|
Forced Air |
|
Stories Total
|
1 |
|
Type
|
Row / Townhouse |
|
Utility Water
|
Municipal Water |
Parking
Land
|
Acreage
|
No |
|
Sewer
|
Sanitary Sewer |
|
Size Depth
|
80 Ft |
|
Size Frontage
|
32 Ft |
|
Size Irregular
|
32.46 X 80.63 Ft |
|
Size Total Text
|
32.46 X 80.63 Ft|under 1/2 Acre |
Rooms
| Level |
Type |
Length |
Width |
Dimensions |
|
Ground Level |
Living Room |
5.42 m |
3.38 m |
5.42 m x 3.38 m |
|
Ground Level |
Dining Room |
5.42 m |
3.38 m |
5.42 m x 3.38 m |
|
Ground Level |
Kitchen |
4.27 m |
9.38 m |
4.27 m x 9.38 m |
|
Ground Level |
Primary Bedroom |
3.81 m |
3.64 m |
3.81 m x 3.64 m |
|
Ground Level |
Bedroom 2 |
2.82 m |
2.78 m |
2.82 m x 2.78 m |
|
Ground Level |
Bedroom 3 |
2.82 m |
2.78 m |
2.82 m x 2.78 m |
Utilities
https://www.realtor.ca/real-estate/27176919/55-waterthursh-lane-norfolk-simcoe































